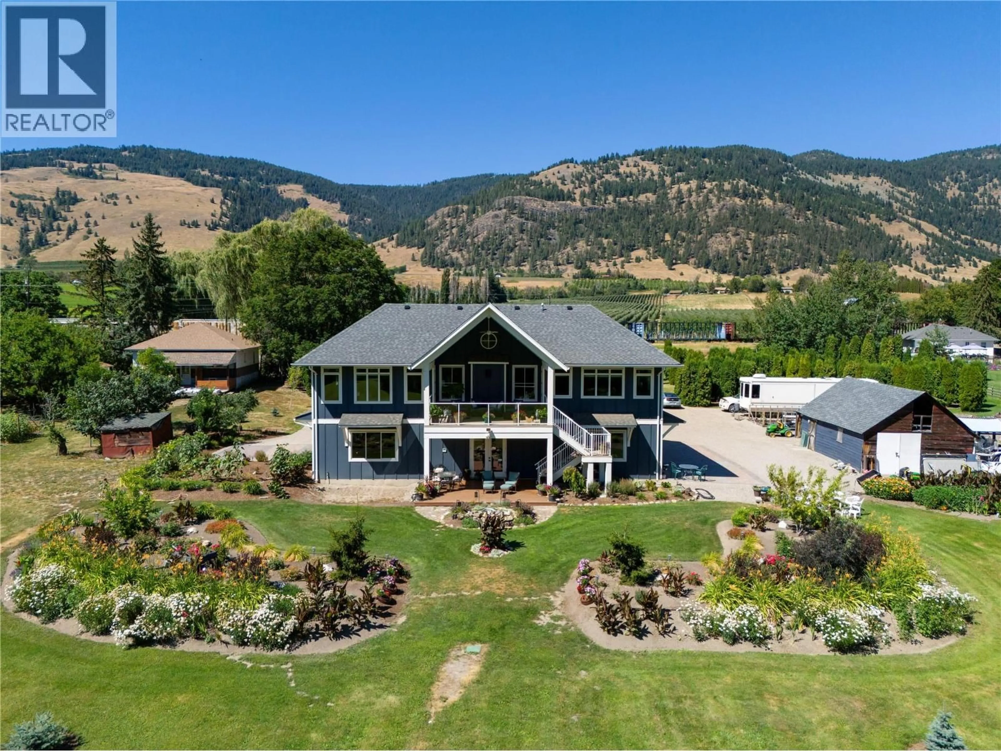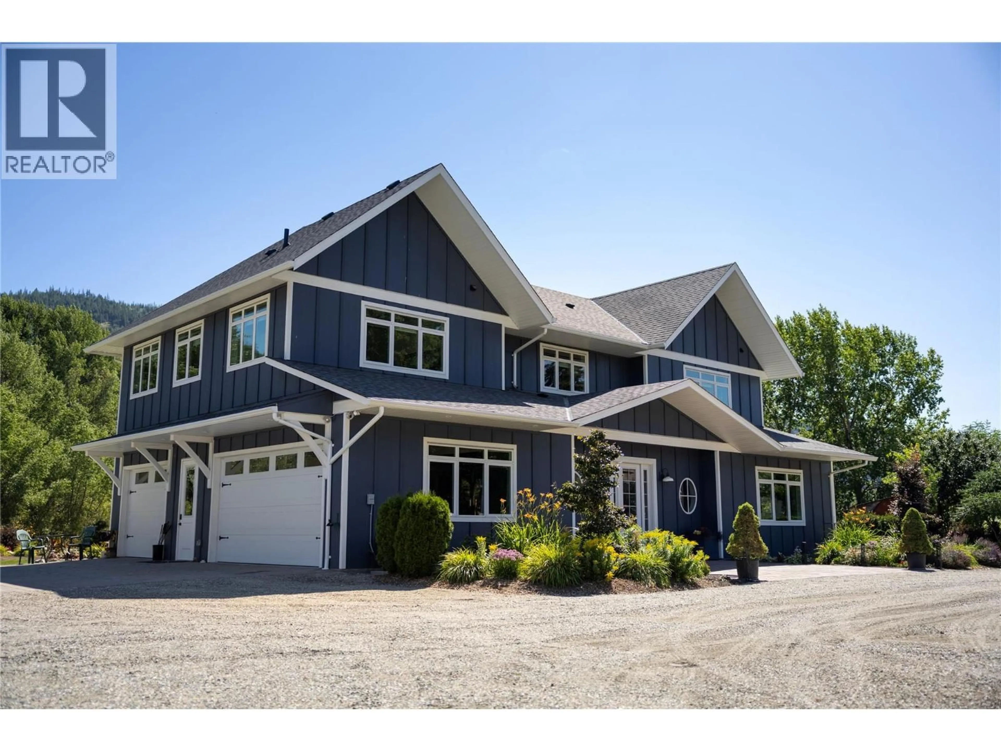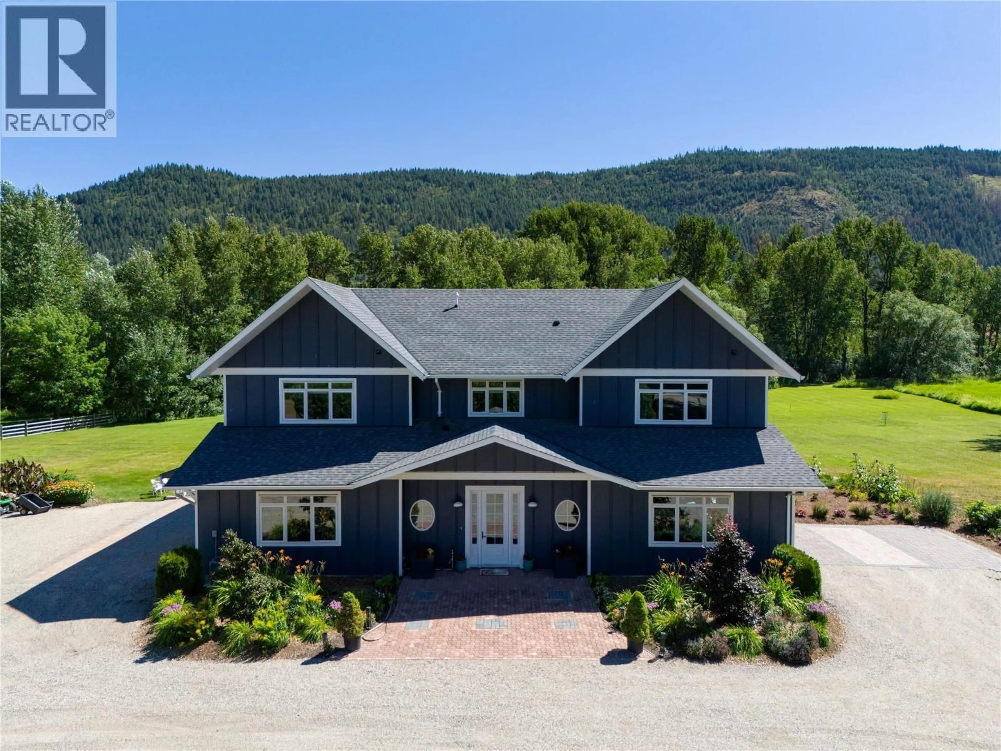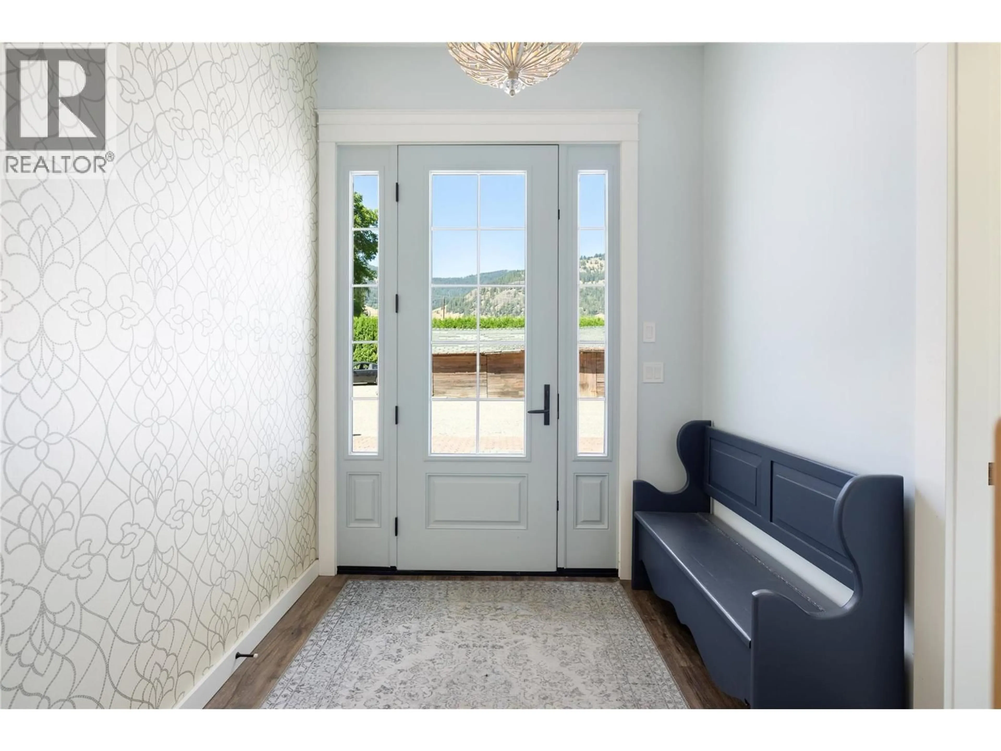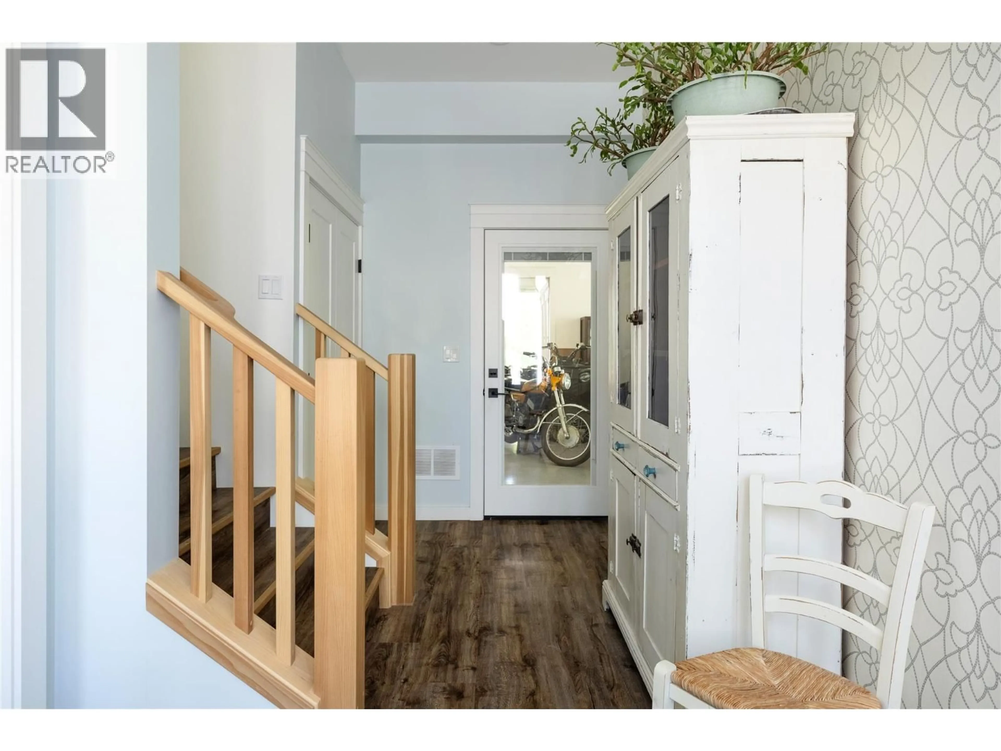6984 HIGHWAY 6 OTHER, Coldstream, British Columbia V1B3H1
Contact us about this property
Highlights
Estimated valueThis is the price Wahi expects this property to sell for.
The calculation is powered by our Instant Home Value Estimate, which uses current market and property price trends to estimate your home’s value with a 90% accuracy rate.Not available
Price/Sqft$610/sqft
Monthly cost
Open Calculator
Description
Welcome to your entertaining oasis! Located just east of Vernon, this stunning property blends luxury, space, and tranquility. Set on nearly 8 acres of pristine land, this 3-bedroom, 3-bathroom home offers the perfect serene lifestyle with modern conveniences. Enjoy spacious bedrooms, including a master suite with a spa-like ensuite. The three beautifully appointed bathrooms feature high-end finishes. The gourmet kitchen is a chef’s dream with top-tier appliances and custom cabinetry. Car enthusiasts will love the expansive showroom garage, or it can serve as a family or recreation space with folding lanai doors. The outdoor paradise offers endless hosting possibilities. This rare find combines luxury living with the beauty of the countryside. Don’t miss out—contact your favourite REALTOR® today! (id:39198)
Property Details
Interior
Features
Main level Floor
Kitchen
11'4'' x 17'Pantry
5' x 12'7''Den
10'4'' x 14'1''Laundry room
4'6'' x 9'4''Exterior
Features
Parking
Garage spaces -
Garage type -
Total parking spaces 15
Property History
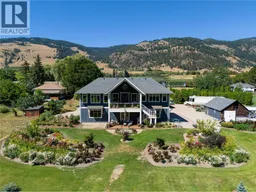 93
93
