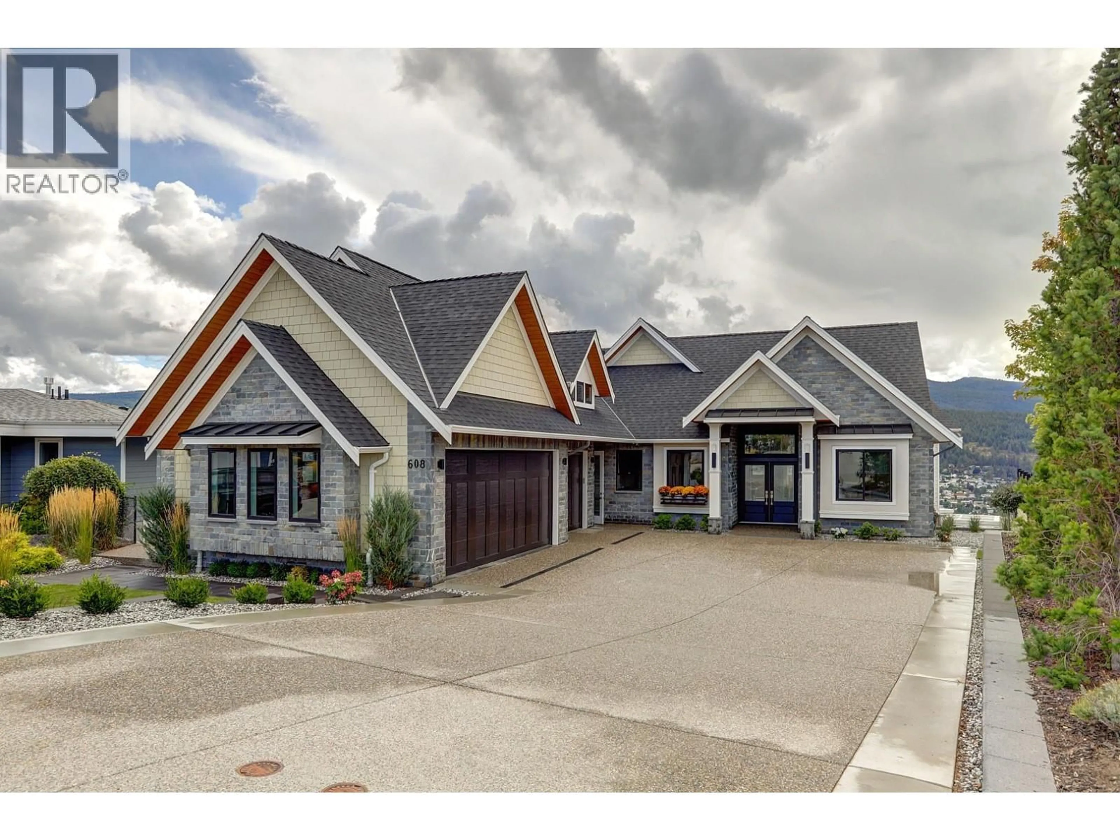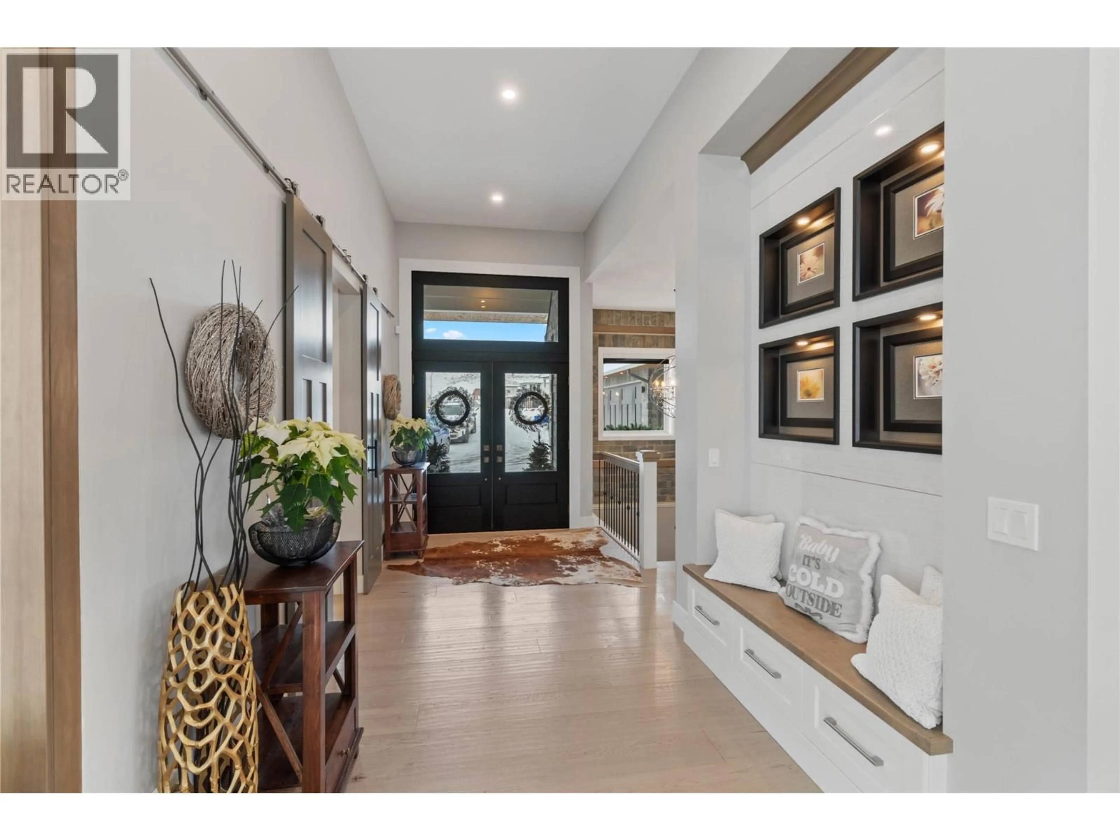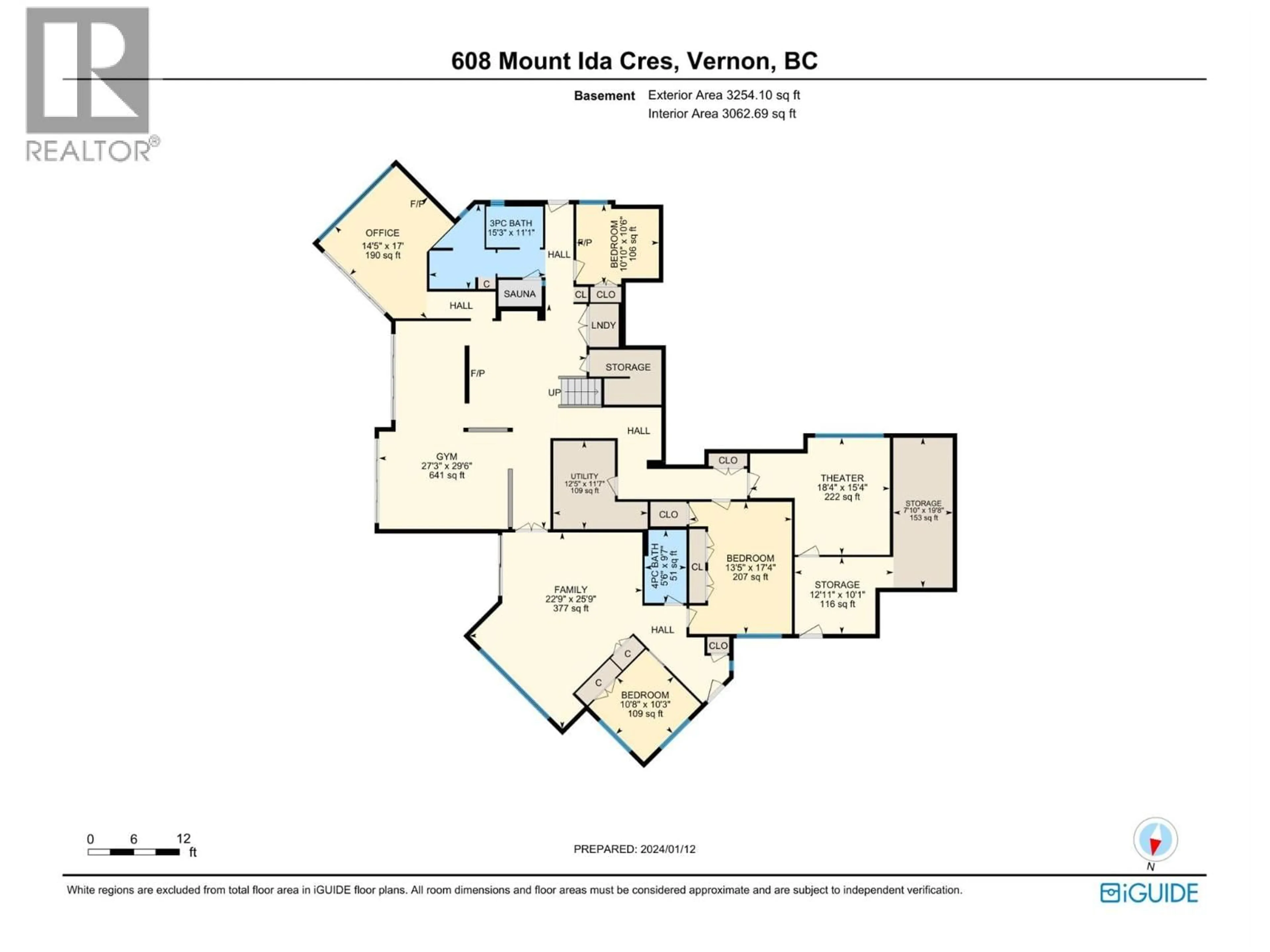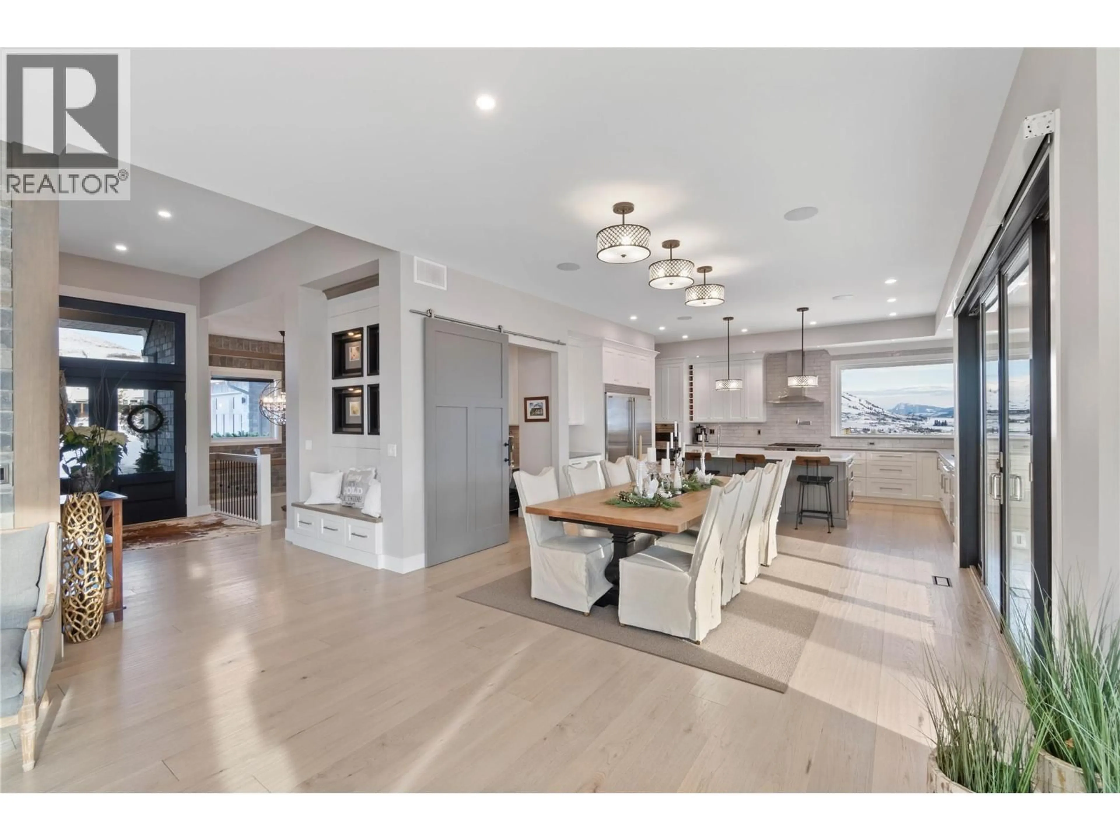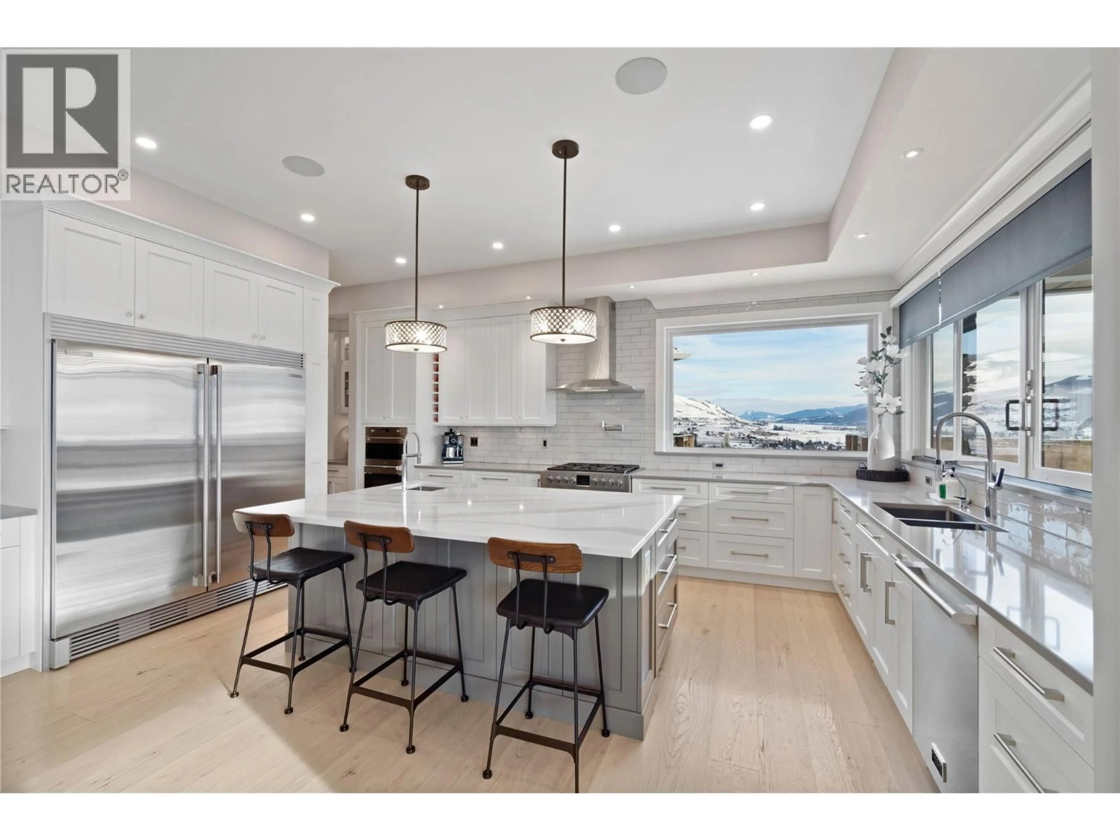608 MT IDA CRESCENT, Coldstream, British Columbia V1B3Z6
Contact us about this property
Highlights
Estimated valueThis is the price Wahi expects this property to sell for.
The calculation is powered by our Instant Home Value Estimate, which uses current market and property price trends to estimate your home’s value with a 90% accuracy rate.Not available
Price/Sqft$497/sqft
Monthly cost
Open Calculator
Description
Discover a remarkable opportunity at 608 Mount Ida Crescent in the heart of Coldstream, where striking lake & mountain views define everyday living. Positioned above Kalamalka Lake and surrounded by the natural beauty of Middleton Mountain, this home offers easy access to nearby parks, playgrounds, sports courts, and an impressive network of walking trails. Spanning 5402 sq.ft the residence is designed for those who appreciate generous living spaces and seamless indoor–outdoor enjoyment. The backyard is a private destination of its own, featuring a pool, hot tub, and multiple lounging & gathering areas ideal for relaxation or hosting friends while overlooking the water. Inside, oversized windows flood the main level with natural light, enhancing the warm, welcoming atmosphere. The chef-inspired kitchen offers abundant workspace and convenient flow to the covered deck. The adjoining dining and living spaces create an inviting environment for both casual days and festive occasions. The lower level provides a wide range of lifestyle options, including a theatre room and flexible rooms that can accommodate recreation, hobbies, or future customization. A separate exterior access along with roughed in kitchen and wet bar add potential for a self-contained in-law suite. Additional features include detailed stone accents, comprehensive water and air quality systems, a premium integrated sound system, and an EV-ready garage. Court-ordered sale. Schedule A required with all offers (id:39198)
Property Details
Interior
Features
Basement Floor
4pc Bathroom
4pc Bathroom
Utility room
8'0'' x 11'6''Storage
7'10'' x 19'8''Exterior
Features
Parking
Garage spaces -
Garage type -
Total parking spaces 3
Property History
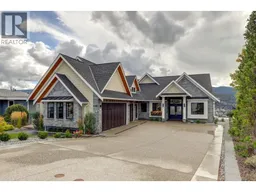 77
77
