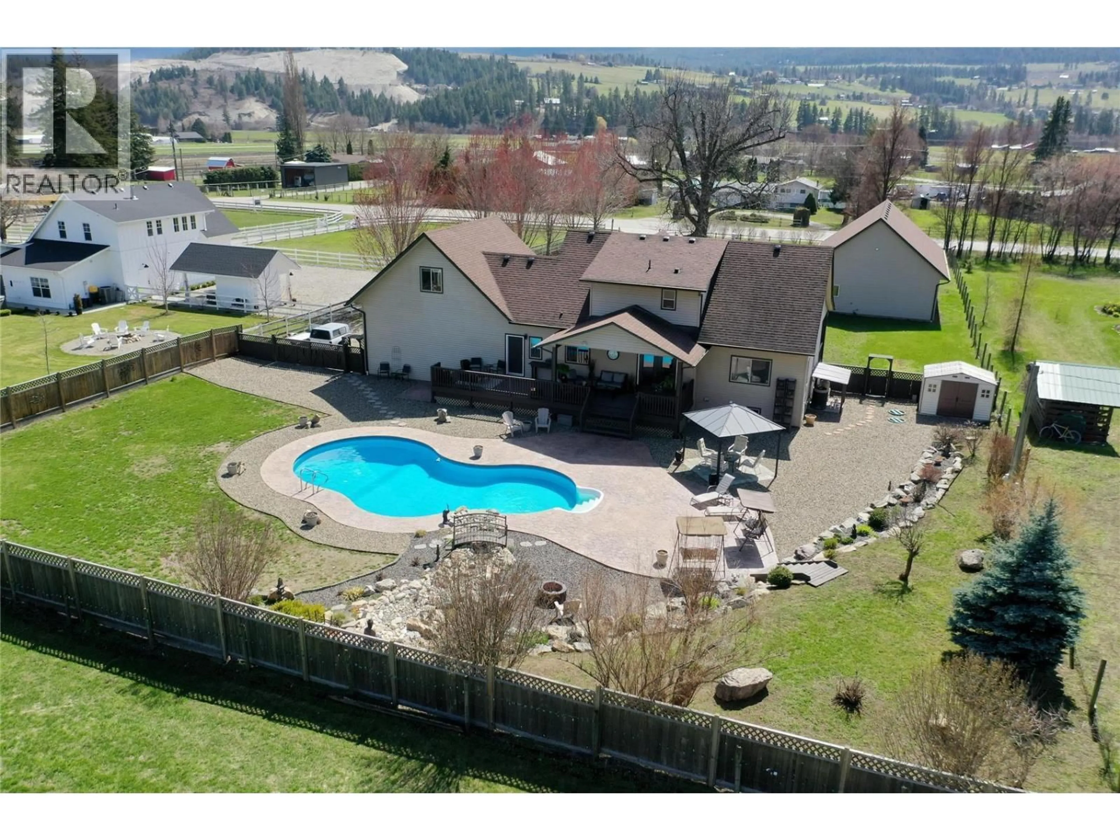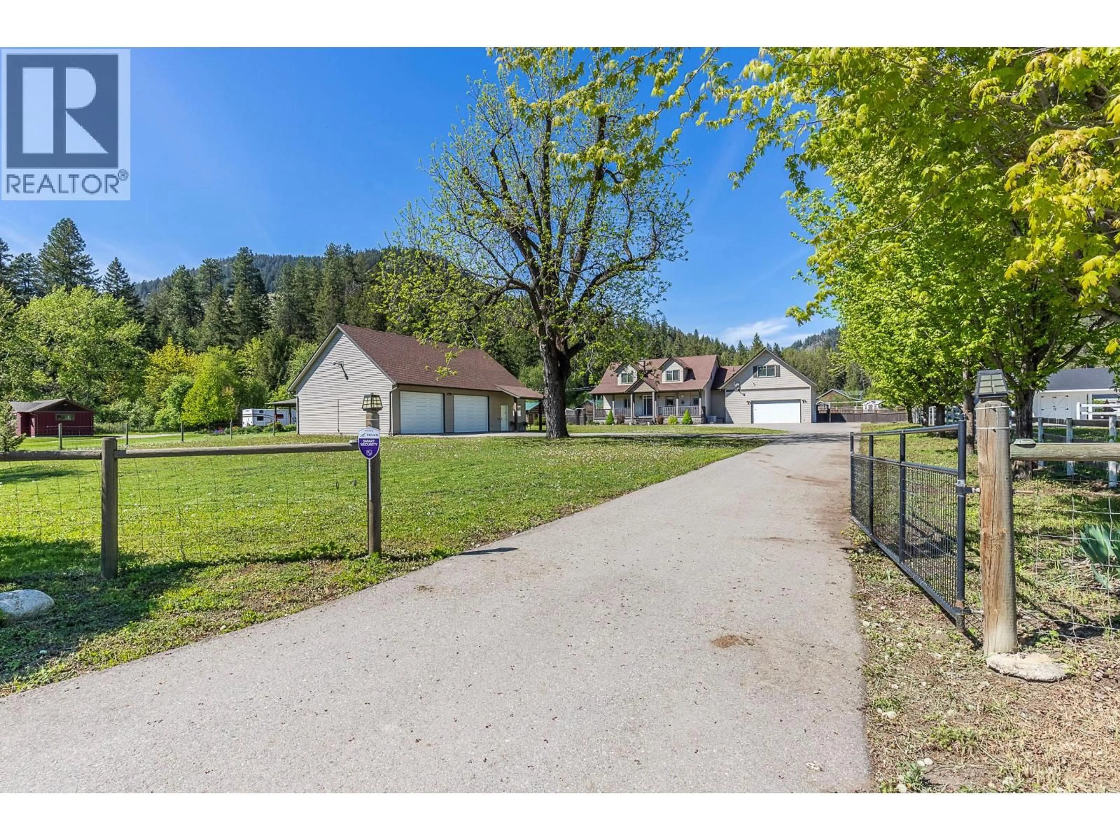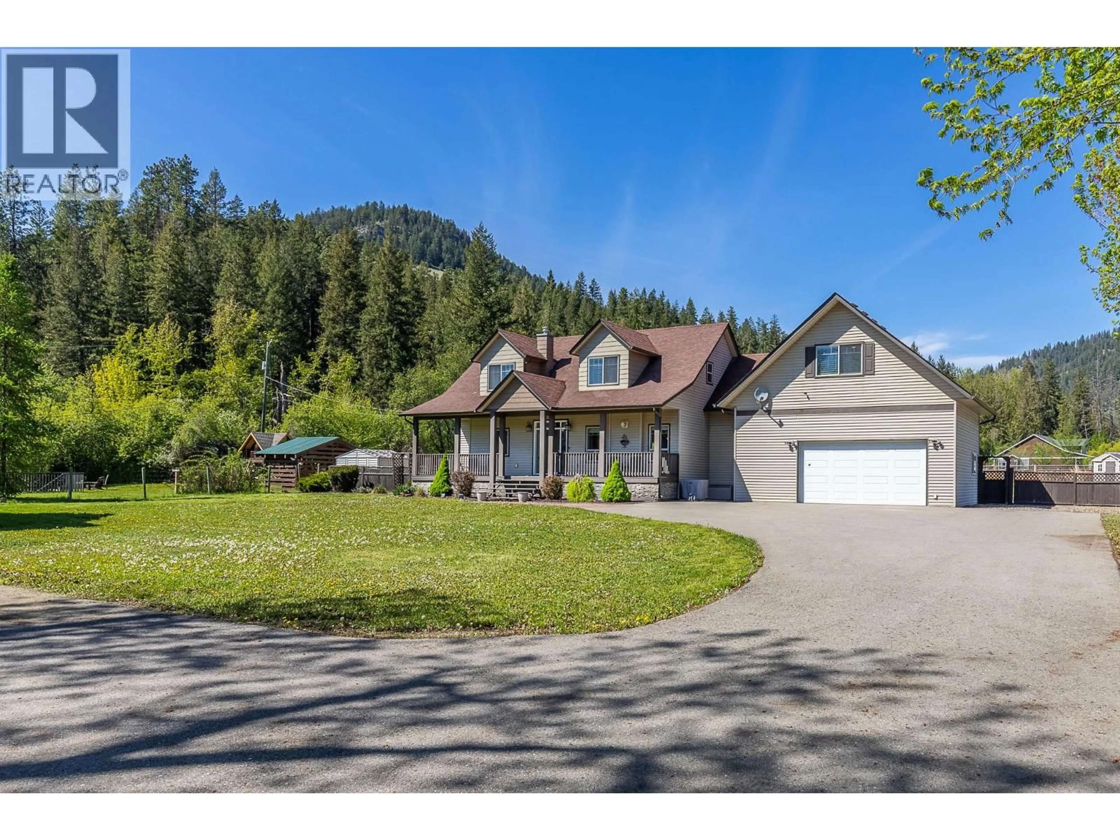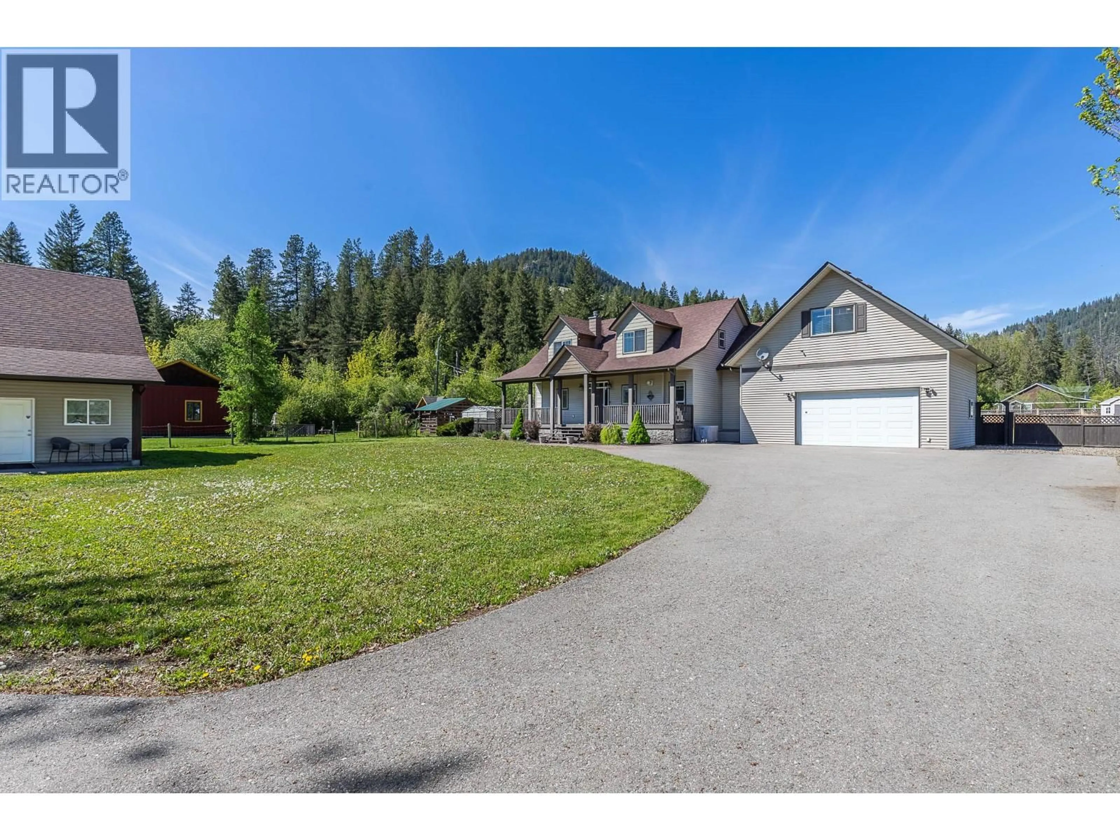5575 HIGHWAY 6 OTHER, Coldstream, British Columbia V1T3E2
Contact us about this property
Highlights
Estimated valueThis is the price Wahi expects this property to sell for.
The calculation is powered by our Instant Home Value Estimate, which uses current market and property price trends to estimate your home’s value with a 90% accuracy rate.Not available
Price/Sqft$525/sqft
Monthly cost
Open Calculator
Description
Stunning Rural Property – The Perfect Blend of Space, Comfort & Country Living. Don’t miss this opportunity to own a beautiful rural home that showcases pride of ownership throughout. Designed with family living in mind, this property offers exceptional indoor and outdoor spaces for relaxation and entertaining. The fully fenced backyard features a heated saltwater pool, stamped concrete patio, fire pit, and covered deck—ideal for enjoying the Okanagan lifestyle. Inside, the spacious kitchen overlooks the backyard and mountain views, complete with an island, two ovens, and two refrigerators. The adjoining dining area flows seamlessly to the deck, while the cozy living room with a stone gas fireplace adds warmth and charm. The main floor primary bedroom provides a peaceful retreat with a private ensuite and walk-in closet. Upstairs offers two additional bedrooms, a full bath, and a versatile bonus room over the garage—perfect for an office, media room, or extra bedroom. The 1,100 sq. ft. unfinished basement is roughed in and ready for your ideas. A gated, tree-lined driveway adds privacy and a welcoming approach to the home. The impressive 30’ x 50’ heated shop includes water, power, and a loft, ideal for projects or extra storage. Conveniently located just 15 minutes from city amenities, this property combines the best of country living with easy access to town. This property truly has it all—space, privacy, and endless potential. Book your showing today! (id:39198)
Property Details
Interior
Features
Main level Floor
Kitchen
11'4'' x 15'3''Other
9'11'' x 11'8''Workshop
28'10'' x 48'11''Foyer
7'11'' x 11'Exterior
Features
Parking
Garage spaces -
Garage type -
Total parking spaces 13
Property History
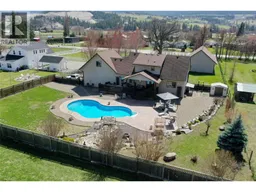 99
99
