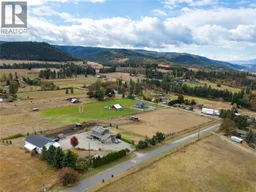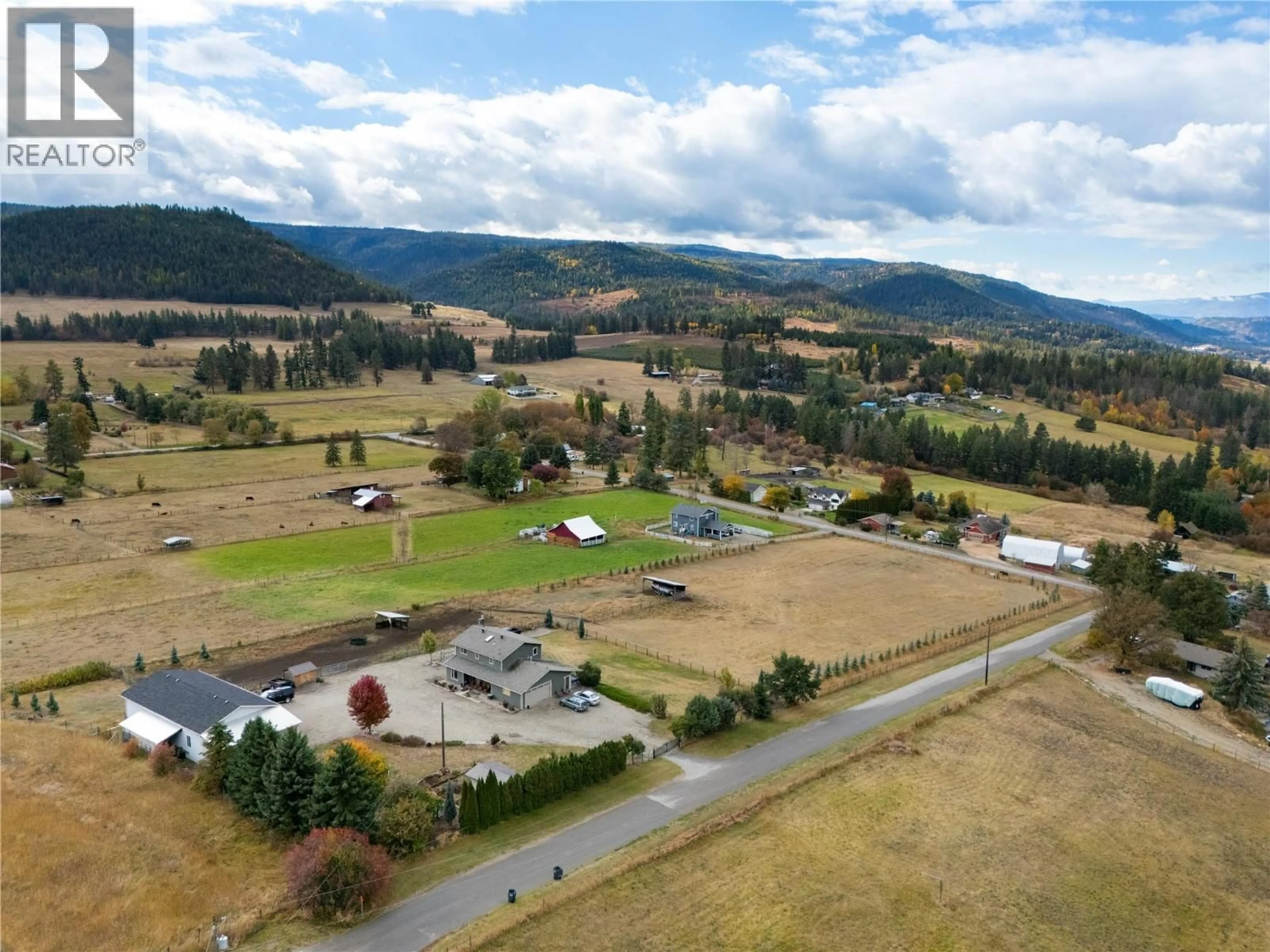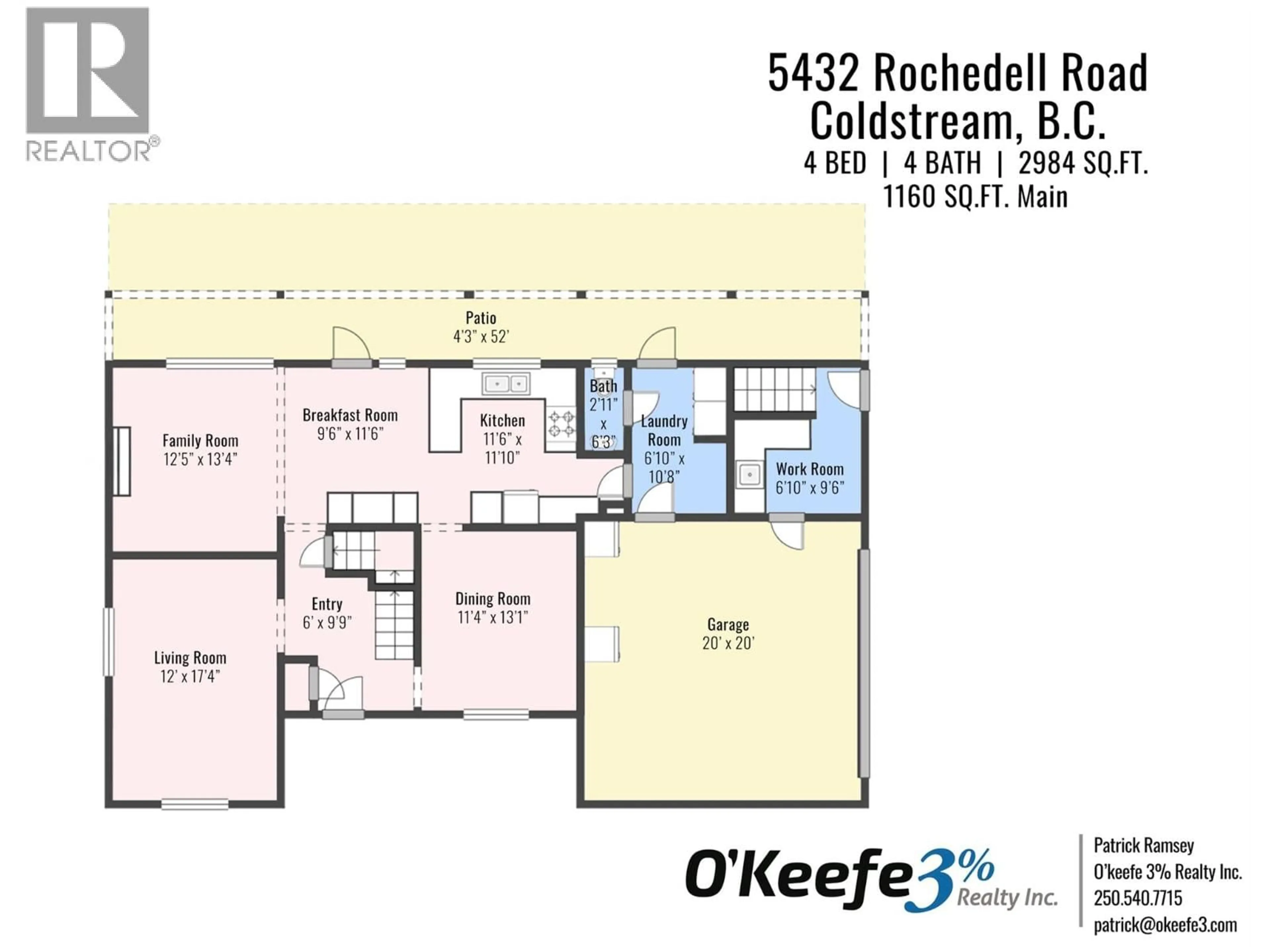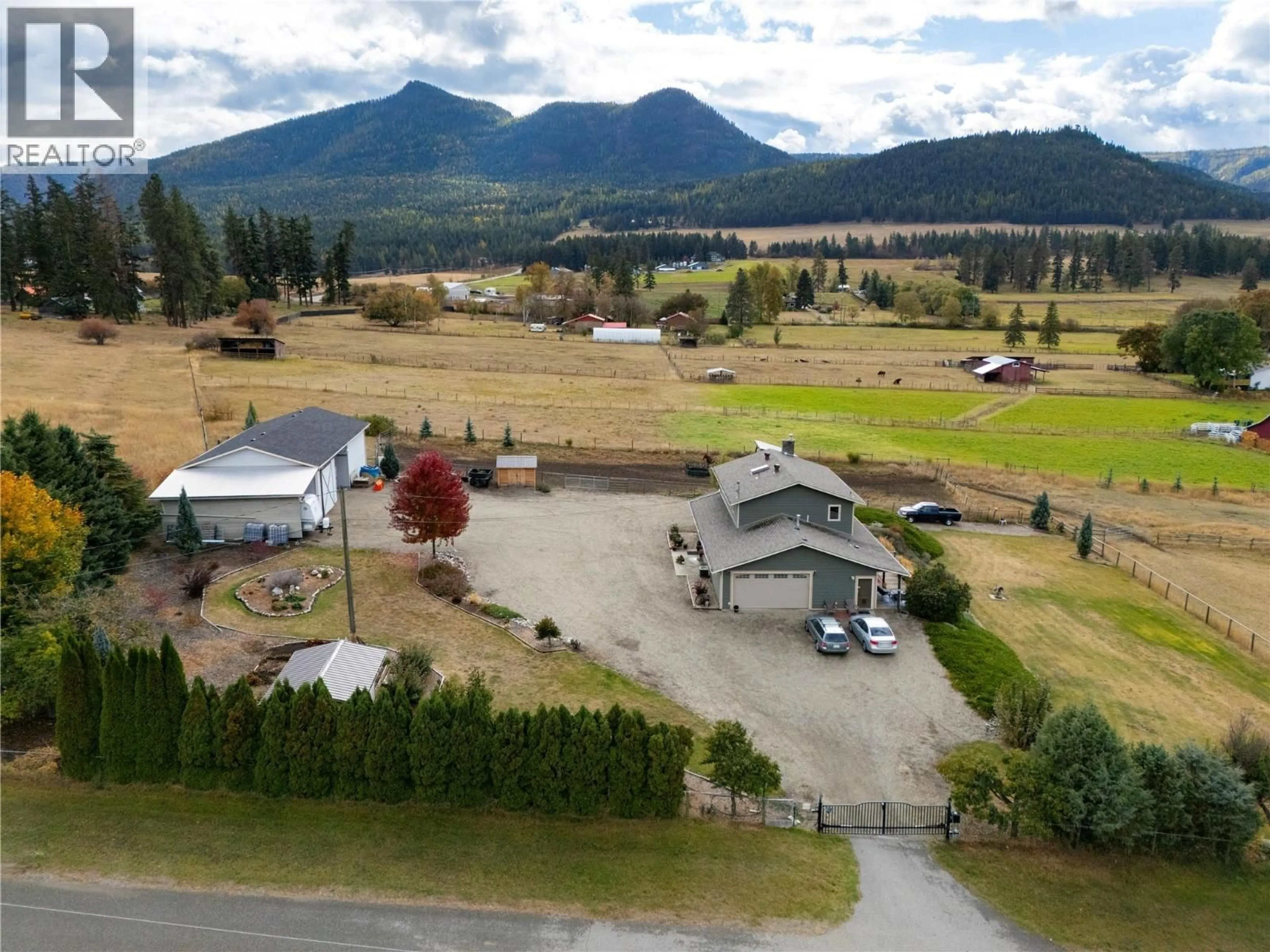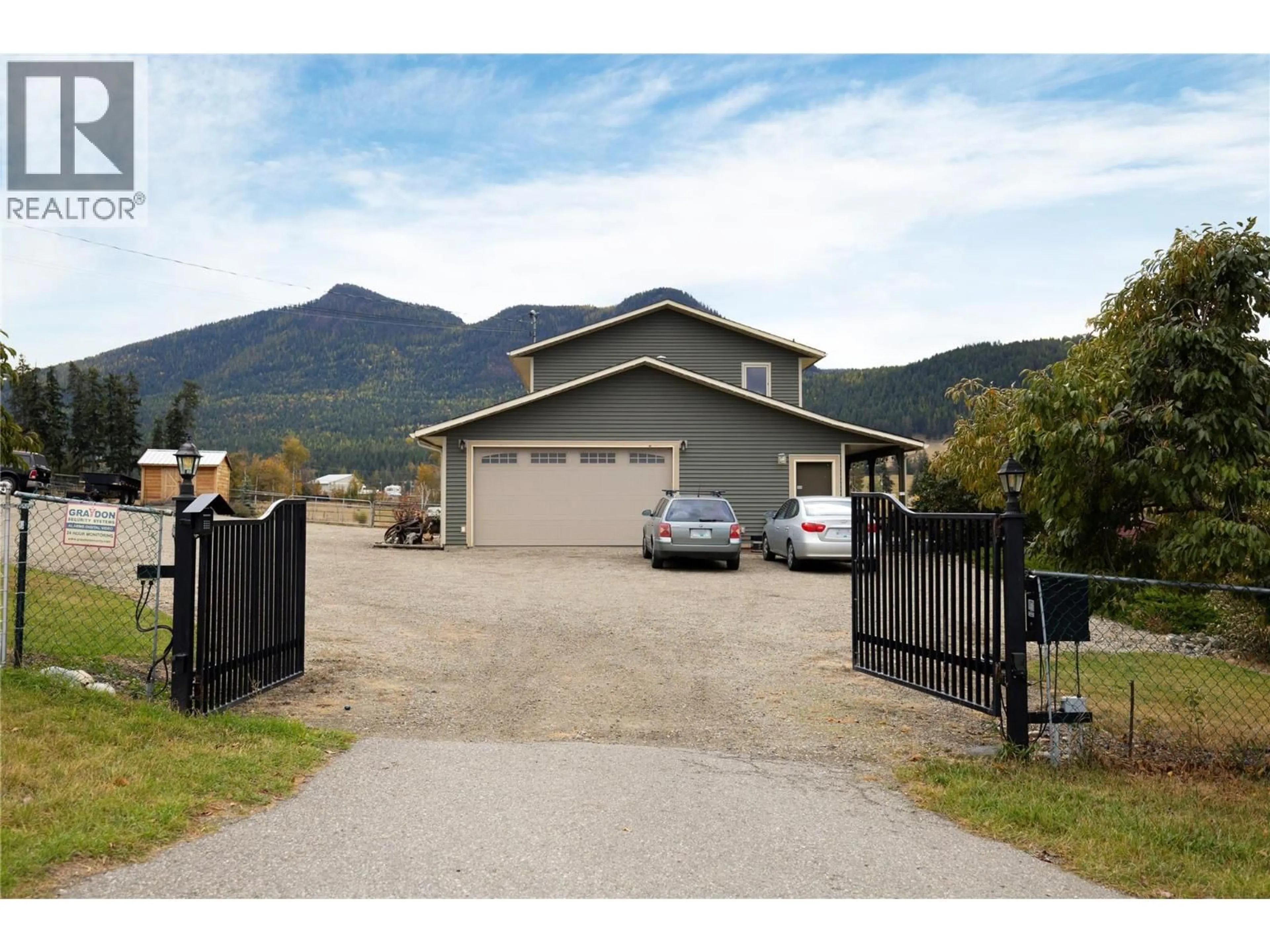5432 ROCHDELL ROAD, Coldstream, British Columbia V1B3E8
Contact us about this property
Highlights
Estimated valueThis is the price Wahi expects this property to sell for.
The calculation is powered by our Instant Home Value Estimate, which uses current market and property price trends to estimate your home’s value with a 90% accuracy rate.Not available
Price/Sqft$431/sqft
Monthly cost
Open Calculator
Description
Exceptional 4.3 acre estate offering privacy, valley views, & a fully equipped horse setup! This beautiful 4 bed, 4 bath home with an attached double garage is located on a quiet no-thru road. Well-designed, it offers ample parking and plenty of space to easily turn your trailer around. It's fully fenced with horse-safe wire, a remote wrought iron security gate & blue spruce-lined perimeter. Versatile multipurpose building offers equipment/RV storage, insulated shop/barn with cement floors, has 240 V, & barn has 3 rubber-matted stalls, water hydrant & hayloft. Two horse shelters & 2 sheds. Inside features include, a bright updated kitchen with quartz countertops & stainless steel appliances, formal living/dining rooms plus a cozy family room with gas fireplace. Upstairs offers a spacious primary bedroom with a walk-in closet & 4-pce ensuite, two additional bedrooms (both with walk-in closets) & 4-pce main bath. Fully self-contained 1 bed/1 bath basement suite is currently operating as an Airbnb & offers excellent income or mortgage helper potential. Enjoy your morning coffee on the east-facing porch, listening to the birds singing, surrounded by flowering trees & garden beds. Raised garden for avid gardeners. West-facing partially covered deck with natural gas BBQ hookup, 240 V for hot tub, perfect for enjoying stunning valley views & sunsets. This peaceful, scenic property is truly move-in ready. Don't miss out on this fantastic Coldstream property, book your showing today! (id:39198)
Property Details
Interior
Features
Main level Floor
Other
6'10'' x 9'6''Other
20' x 20'Dining room
11'4'' x 13'1''2pc Bathroom
2'11'' x 6'3''Exterior
Parking
Garage spaces -
Garage type -
Total parking spaces 6
Property History
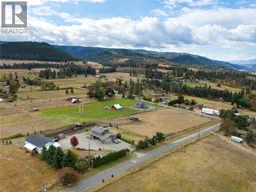 72
72