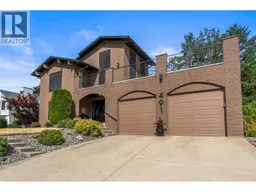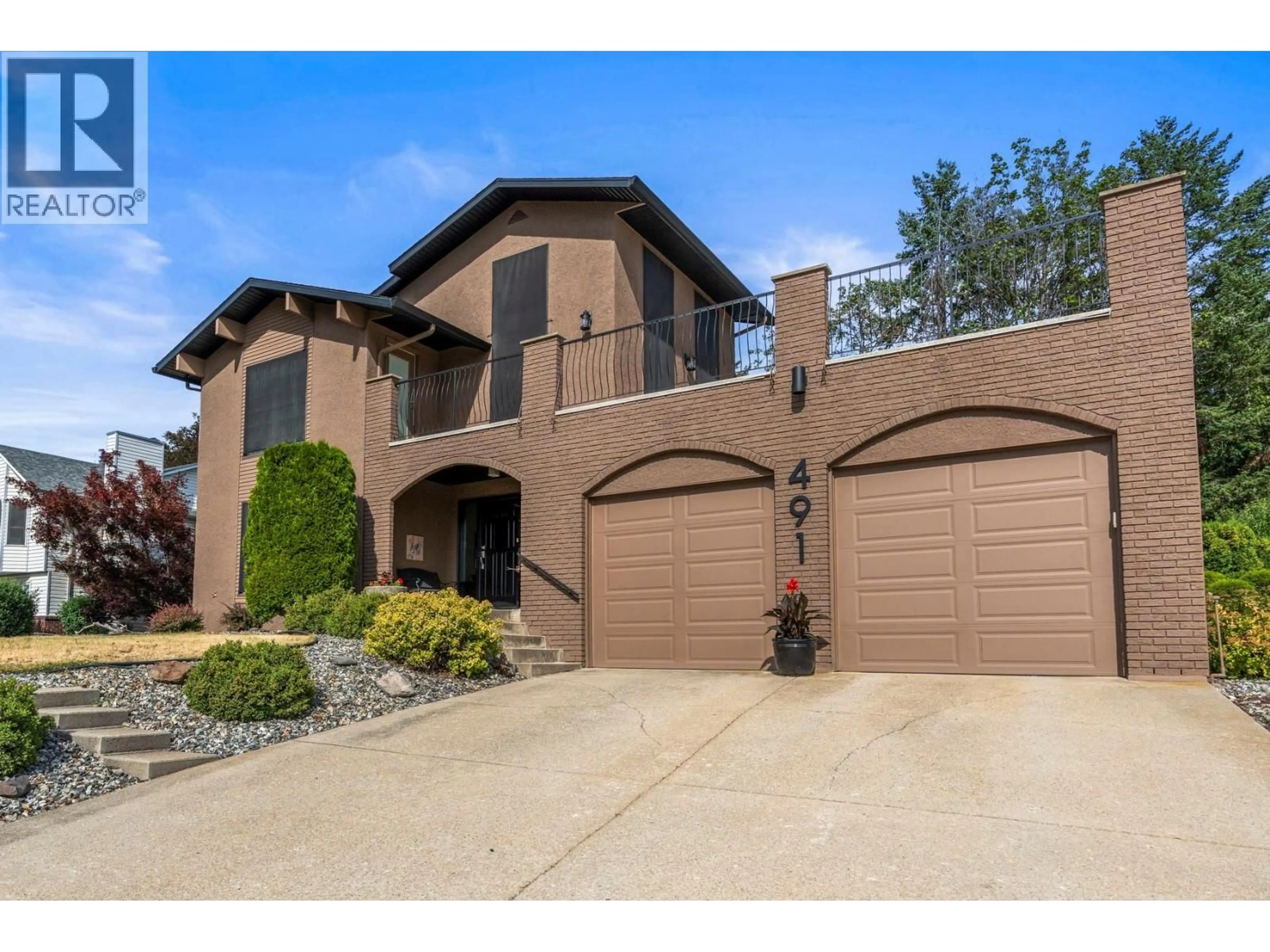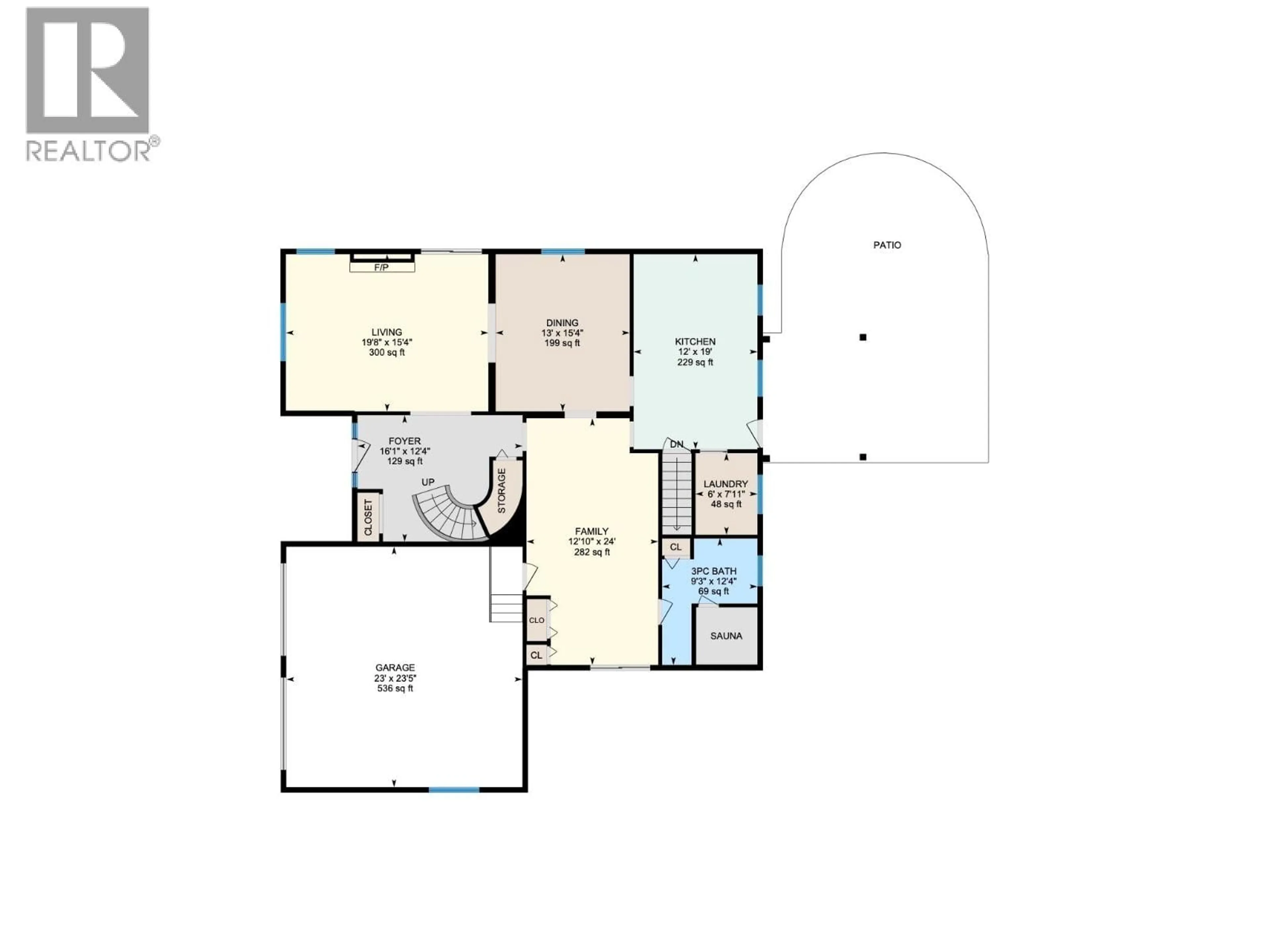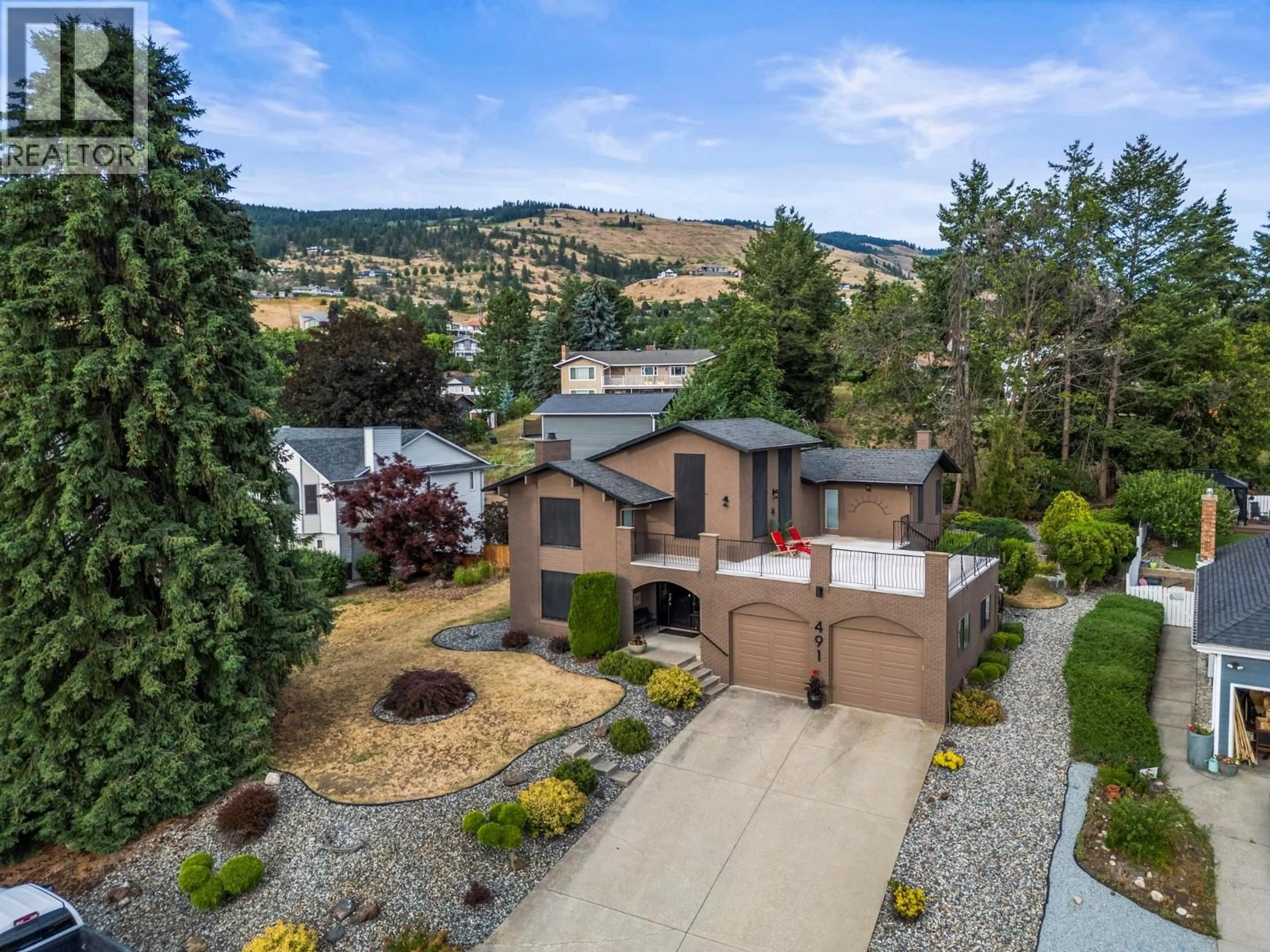491 TERRACE DRIVE, Coldstream, British Columbia V1B2W9
Contact us about this property
Highlights
Estimated valueThis is the price Wahi expects this property to sell for.
The calculation is powered by our Instant Home Value Estimate, which uses current market and property price trends to estimate your home’s value with a 90% accuracy rate.Not available
Price/Sqft$356/sqft
Monthly cost
Open Calculator
Description
Tucked away in the heart of Coldstream Valley Estates, this lovingly maintained home radiates timeless warmth and charm. Built in 1980, it offers the character and craftsmanship often missing in newer homes. With all four spacious bedrooms conveniently located on the upper level—a rare and highly desired layout—this home was designed with family living in mind. Sunlight fills the rooms through large windows, enhancing the home’s inviting atmosphere and unique personality. The main floor features a comfortable, flowing layout that’s perfect for gathering and entertaining. With three full bathrooms, including one with a rejuvenating sauna, there’s a touch of everyday luxury throughout. From quiet mornings in the garden to cozy evenings indoors, this property combines comfort, character, and a prime Coldstream location. Take the virtual tour and experience the charm for yourself. This one is sure to capture hearts quickly! (id:39198)
Property Details
Interior
Features
Basement Floor
Utility room
10'8'' x 39'5''Exterior
Parking
Garage spaces -
Garage type -
Total parking spaces 2
Property History
 75
75




