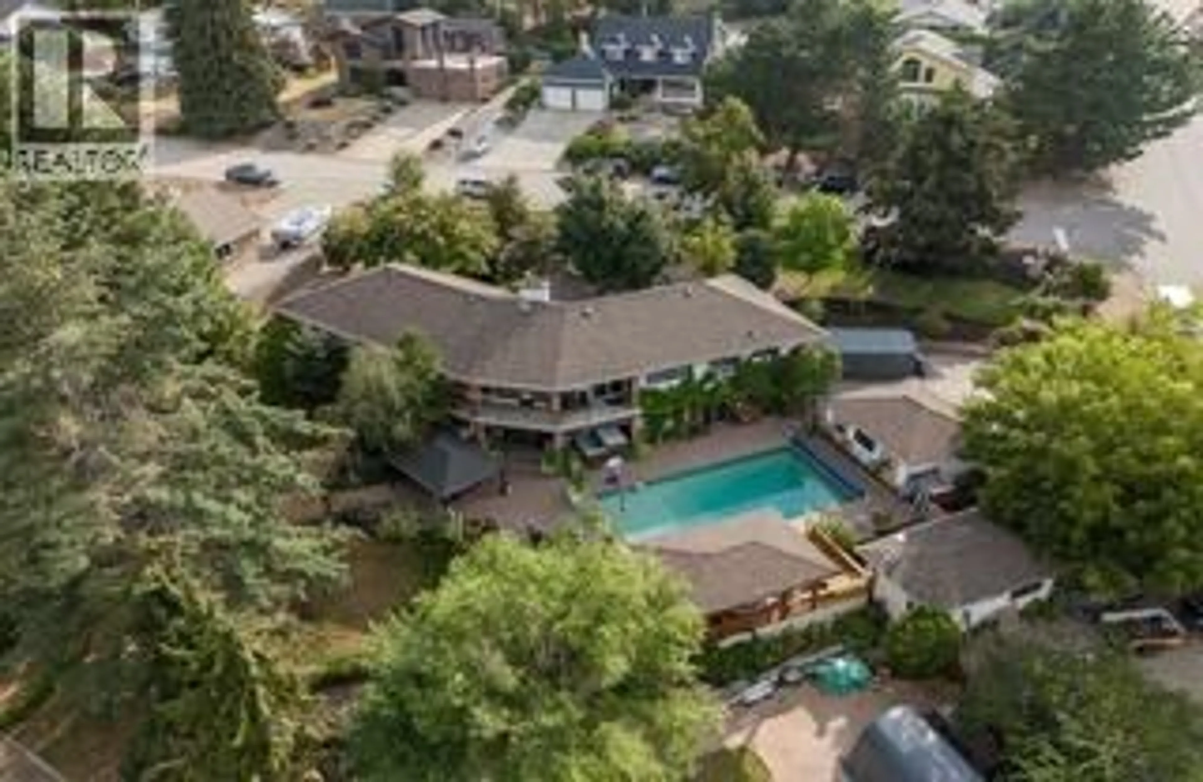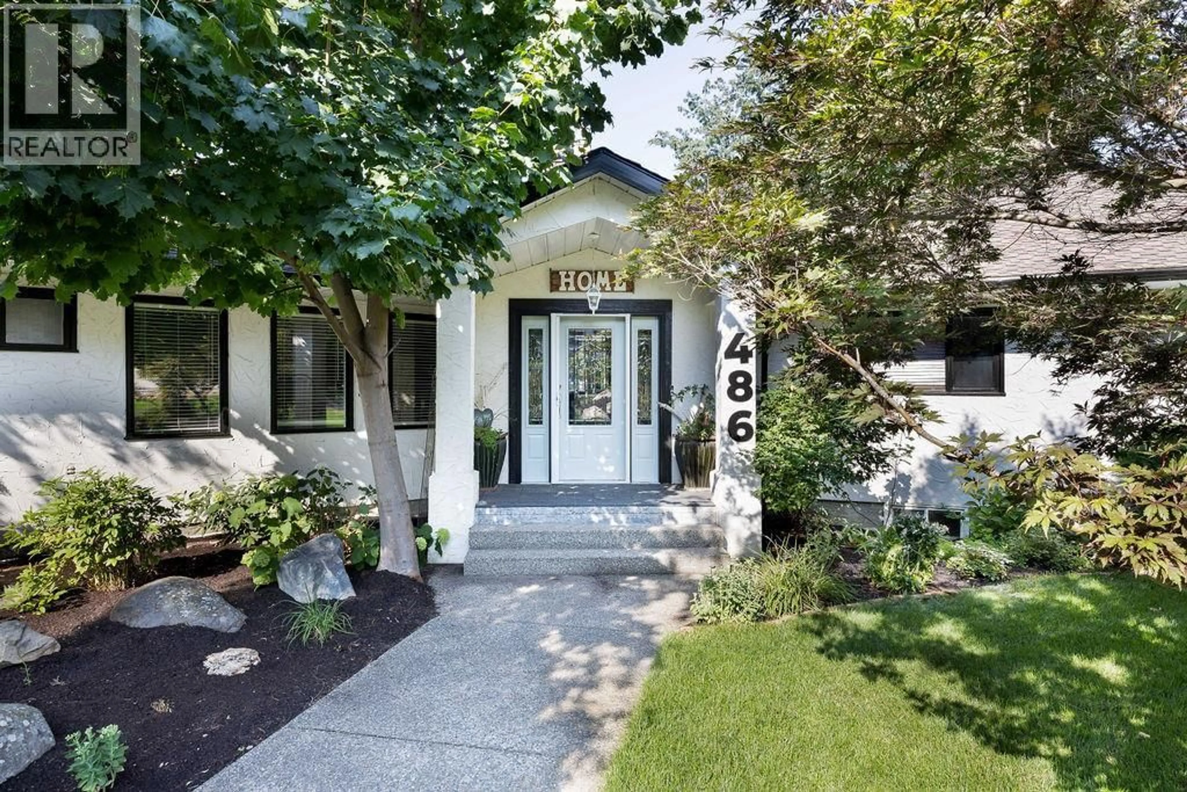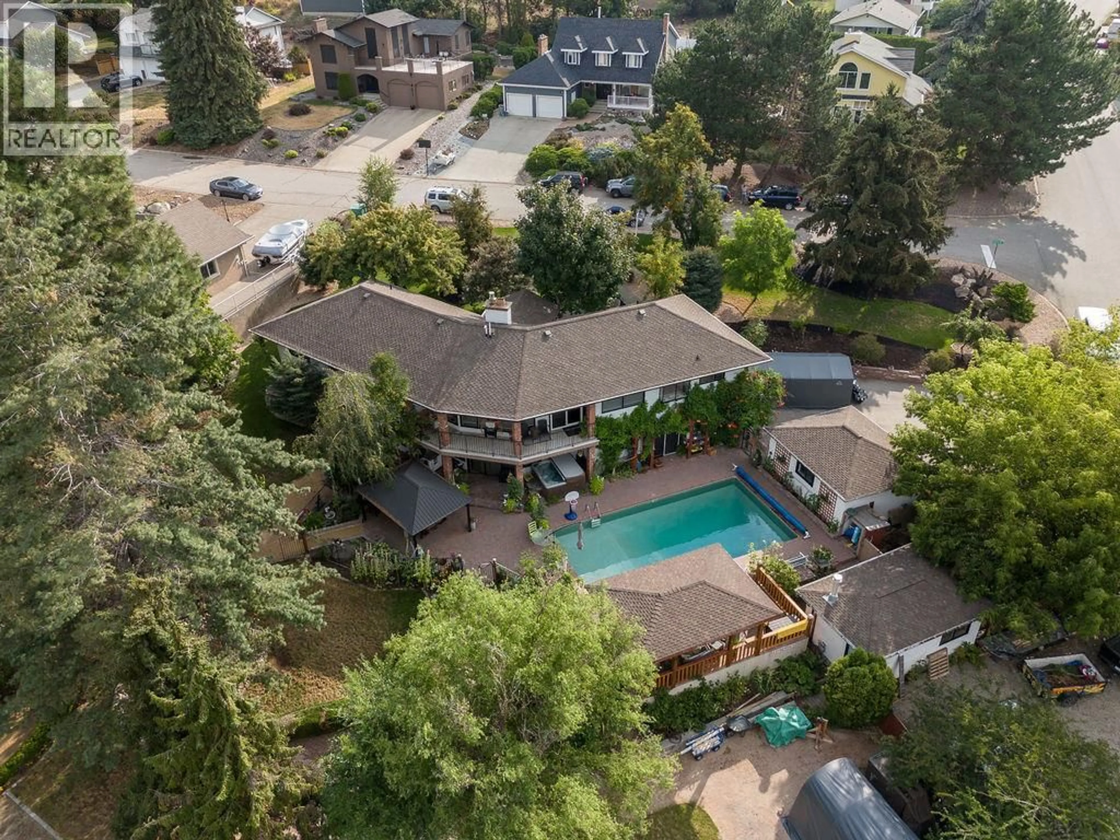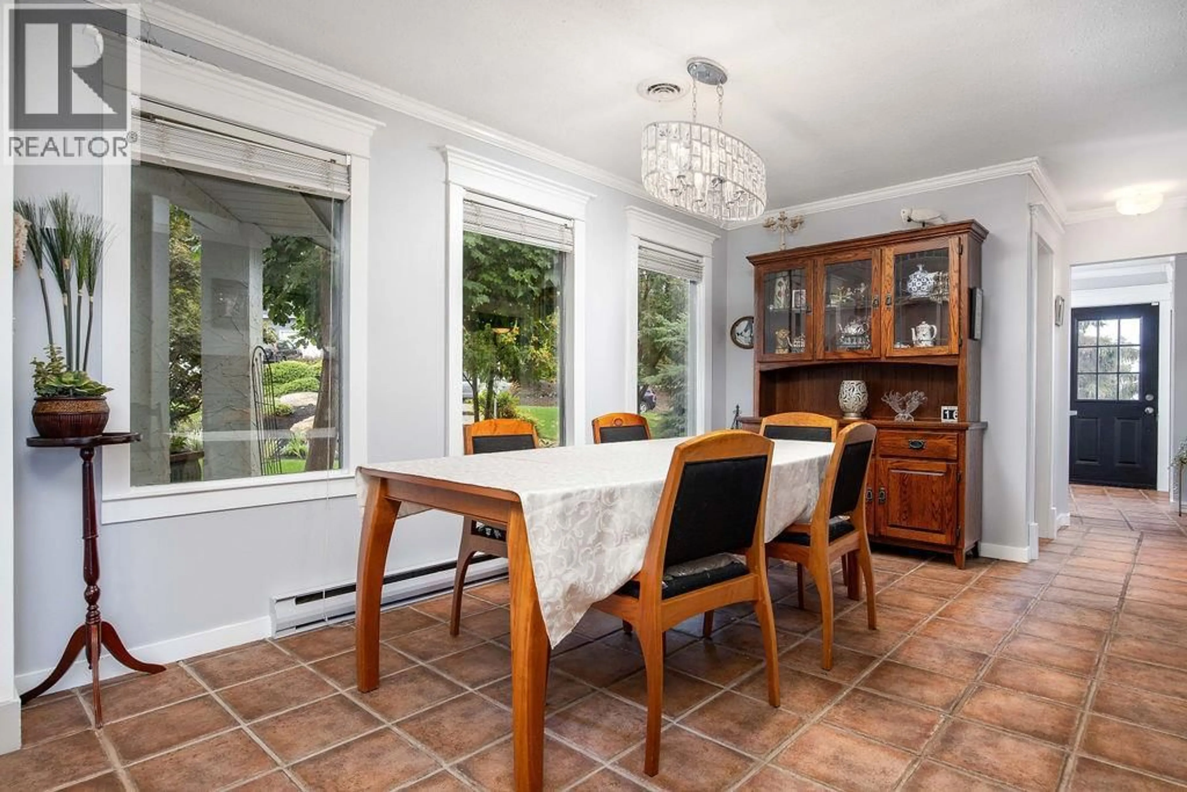486 TERRACE DRIVE, Coldstream, British Columbia V1B2W9
Contact us about this property
Highlights
Estimated valueThis is the price Wahi expects this property to sell for.
The calculation is powered by our Instant Home Value Estimate, which uses current market and property price trends to estimate your home’s value with a 90% accuracy rate.Not available
Price/Sqft$341/sqft
Monthly cost
Open Calculator
Description
Set on a private 0.7-acre parcel in one of Coldstream’s most established neighbourhoods, this spacious 4-bedroom, 4-bathroom home offers a rare combination of land, privacy, and lifestyle. With over 3,700 sq ft of living space, the home features defined living areas that reflect the era of its design, offering separation, flexibility, and individuality rather than open-concept living. This is a home that feels calm and settled, where space, privacy, and quiet are part of everyday life. Recent bathroom updates add comfort and function, while the home’s character provides the opportunity to personalize over time. Outdoors, enjoy a heated in-ground pool, pavilion, mature landscaping, and peaceful valley and mountain views, ideal for entertaining or quiet retreat. A detached garage, ample parking, and room for RVs or toys complete the package. A compelling option for buyers who value space, privacy, and long-term lifestyle over trend-driven design. (id:39198)
Property Details
Interior
Features
Lower level Floor
Recreation room
19'6'' x 23'4''Other
20'1'' x 22'1''3pc Bathroom
6'1'' x 8'4''Den
9'4'' x 11'9''Exterior
Features
Parking
Garage spaces -
Garage type -
Total parking spaces 4
Property History
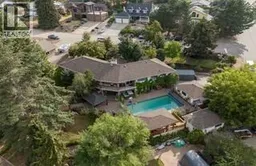 42
42
