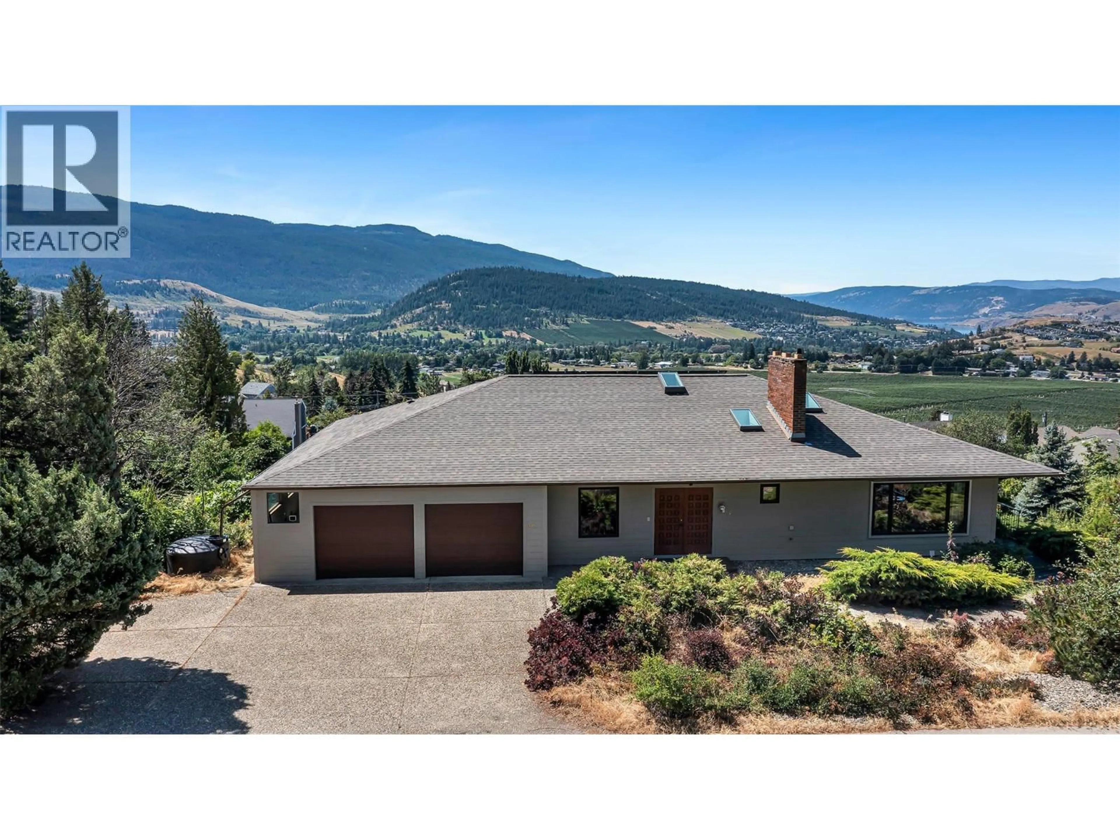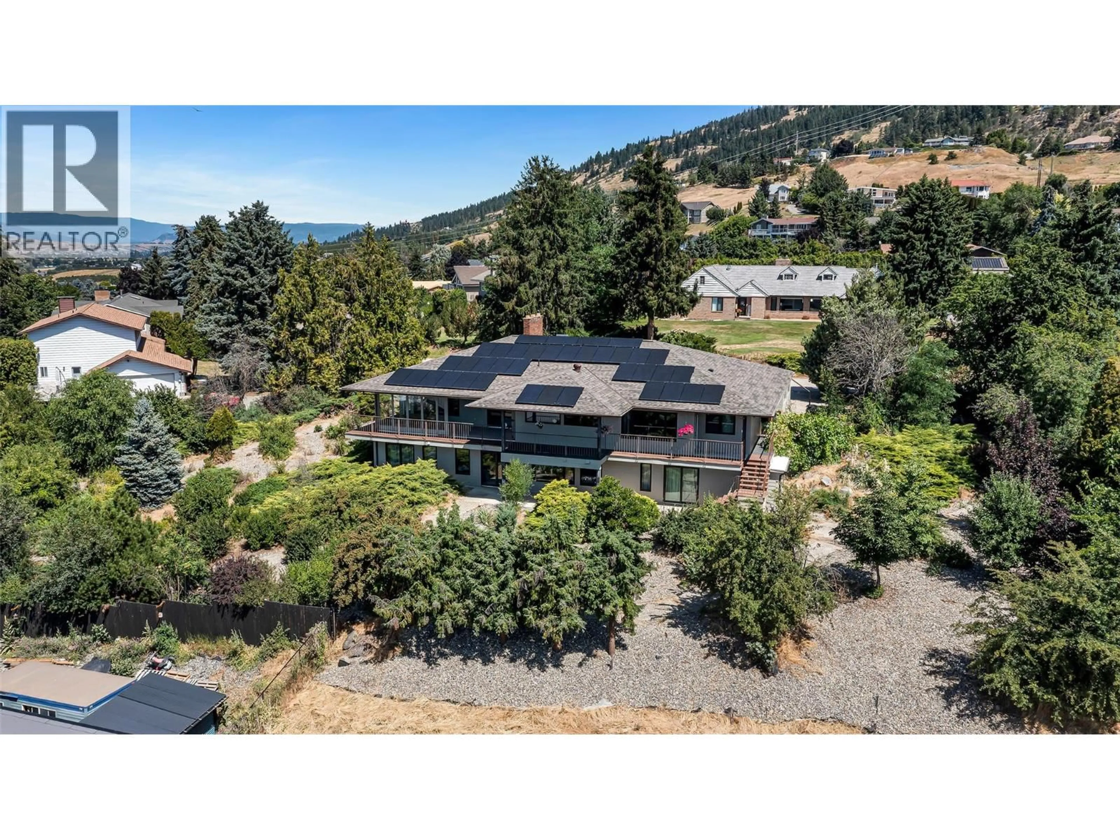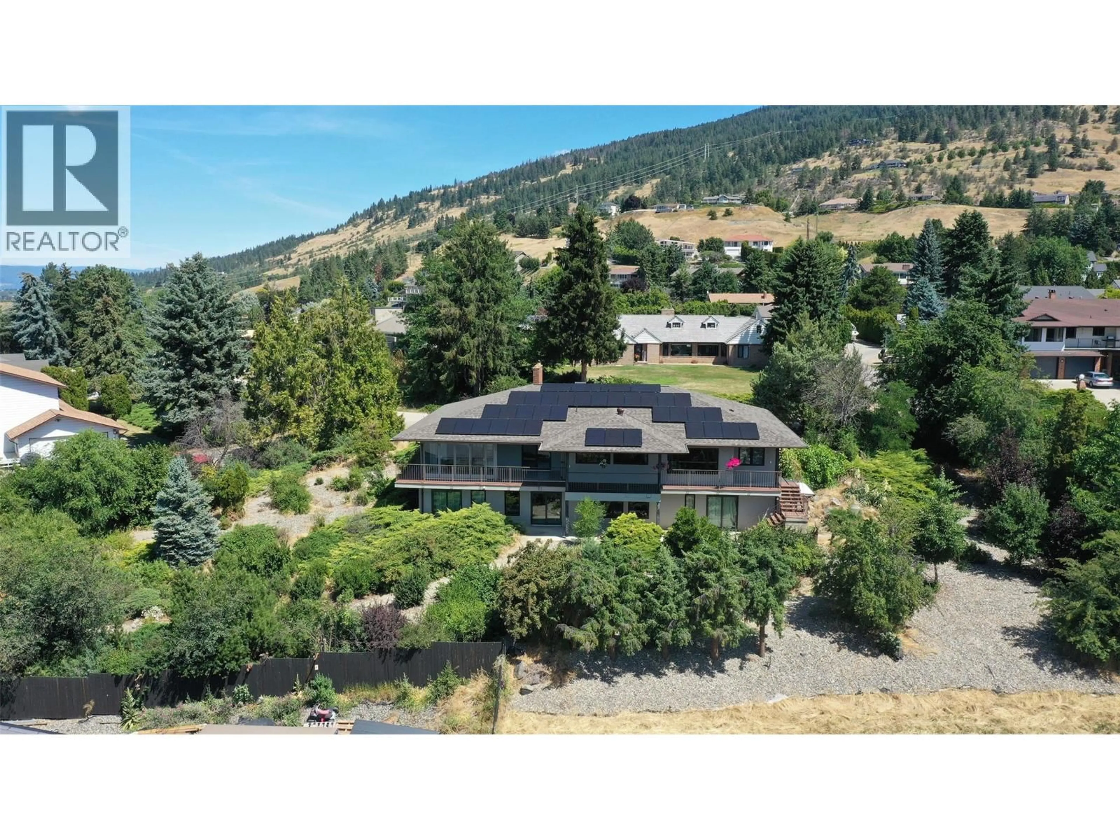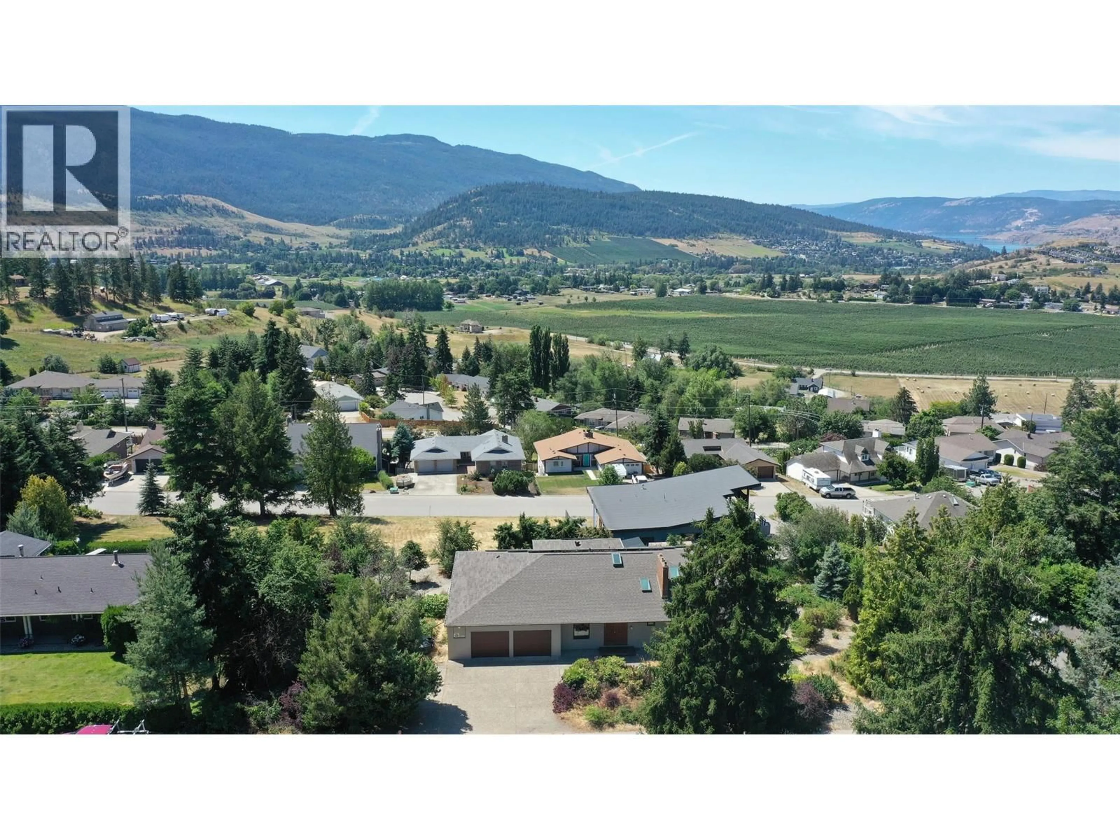460 CRESTVIEW DRIVE, Coldstream, British Columbia V1B2X6
Contact us about this property
Highlights
Estimated valueThis is the price Wahi expects this property to sell for.
The calculation is powered by our Instant Home Value Estimate, which uses current market and property price trends to estimate your home’s value with a 90% accuracy rate.Not available
Price/Sqft$343/sqft
Monthly cost
Open Calculator
Description
Ideally located one of a kind home in Coldstream Valley Estates. This European influenced rancher w/ walkout basement boasts valley, mountain & Kalamalka Lake views. The .56 acre fully landscaped, park setting lot consists of mature trees, shrubs, flowers & exposed concrete pathway winding throughout. No need for lawn mower. Wrap-around deck, along w/ a fantastic covered section w/ hi-quality sliding doors, provide open/shut options for any season. Extensively renovated in '22 & '23, this home has a new roof, has been transformed w/ added double garage, main floor primary bedroom, ensuite bathroom w/ hi-quality Turkish steam shower (in-floor heating) & new kitchen w/ great views. Lower level w/ enlarged bedrooms, 3 bathrooms (2 w/ in-floor heating) & a 4- 5 person sauna. Entire home has new 4 inch insulation (making the total walls around home 12 inches thick), new triple glazed windows including 6 triple glazed sliding doors, new twice-doubled glass skylights, hi-end metal roller shutters, 200+200 AMP service, hi-quality clear cedar & solid wood doors throughout & more. 37 solar panels have been added w/ over-sized inverter to perhaps add 15–18 panels. Possible to 3 phase charge 1-2 EV's, at little or no heating, cooling or car charging costs/year. At an average of $343/ sq ft, you would be hard pressed to find a comparable home offering near energy neutral qualities. Large flat driveway (no sliding in winter) w/ RV space. This home has to be viewed to be truly appreciated. (id:39198)
Property Details
Interior
Features
Lower level Floor
6pc Ensuite bath
11'4'' x 16'5''5pc Bathroom
9'11'' x 9'0''3pc Ensuite bath
4'11'' x 9'1''Family room
17'3'' x 14'0''Exterior
Parking
Garage spaces -
Garage type -
Total parking spaces 4
Property History
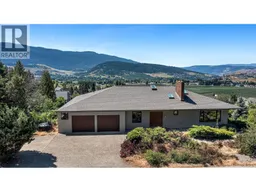 59
59
