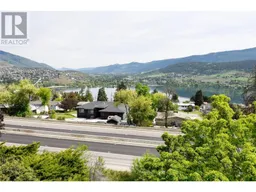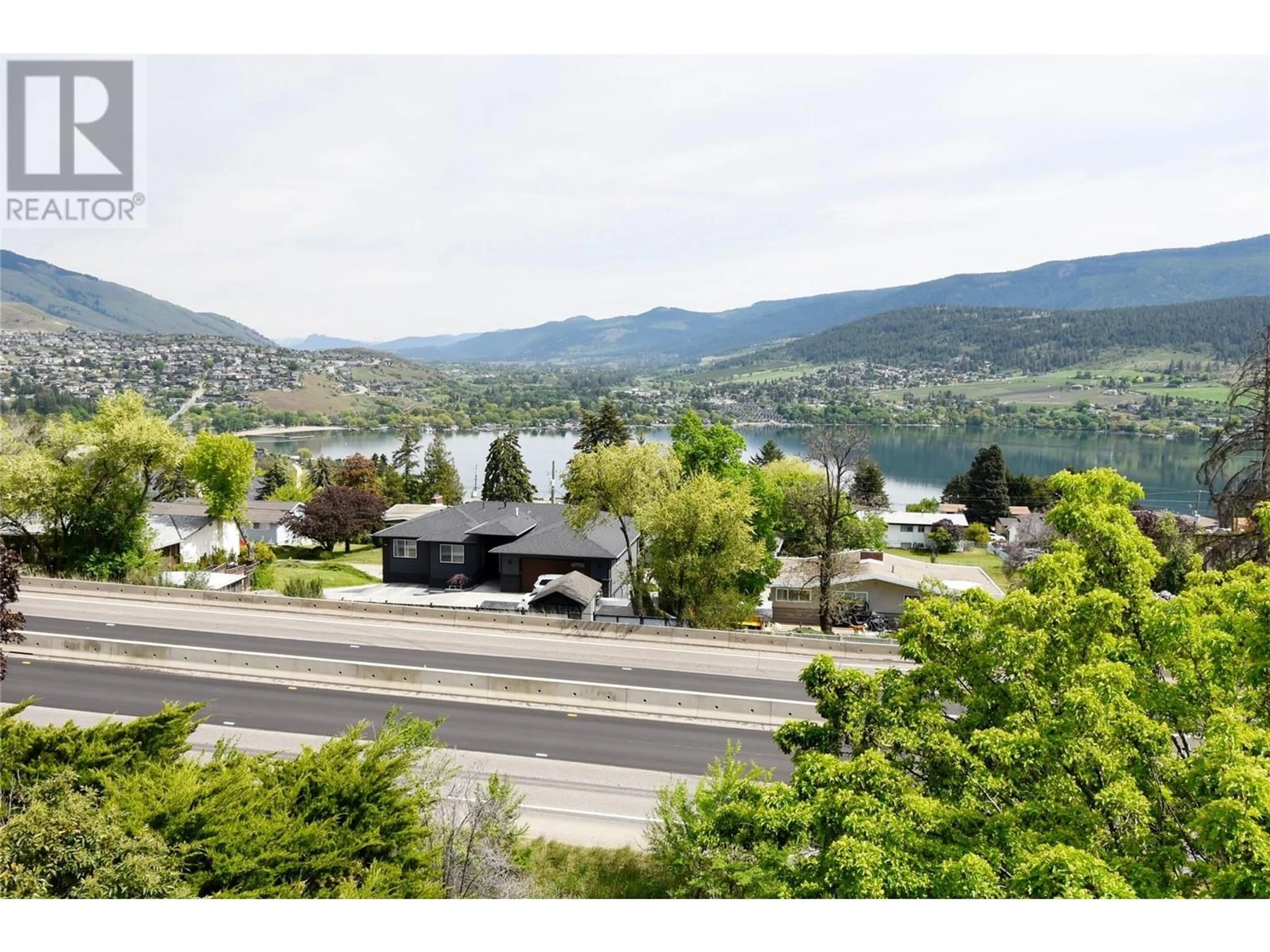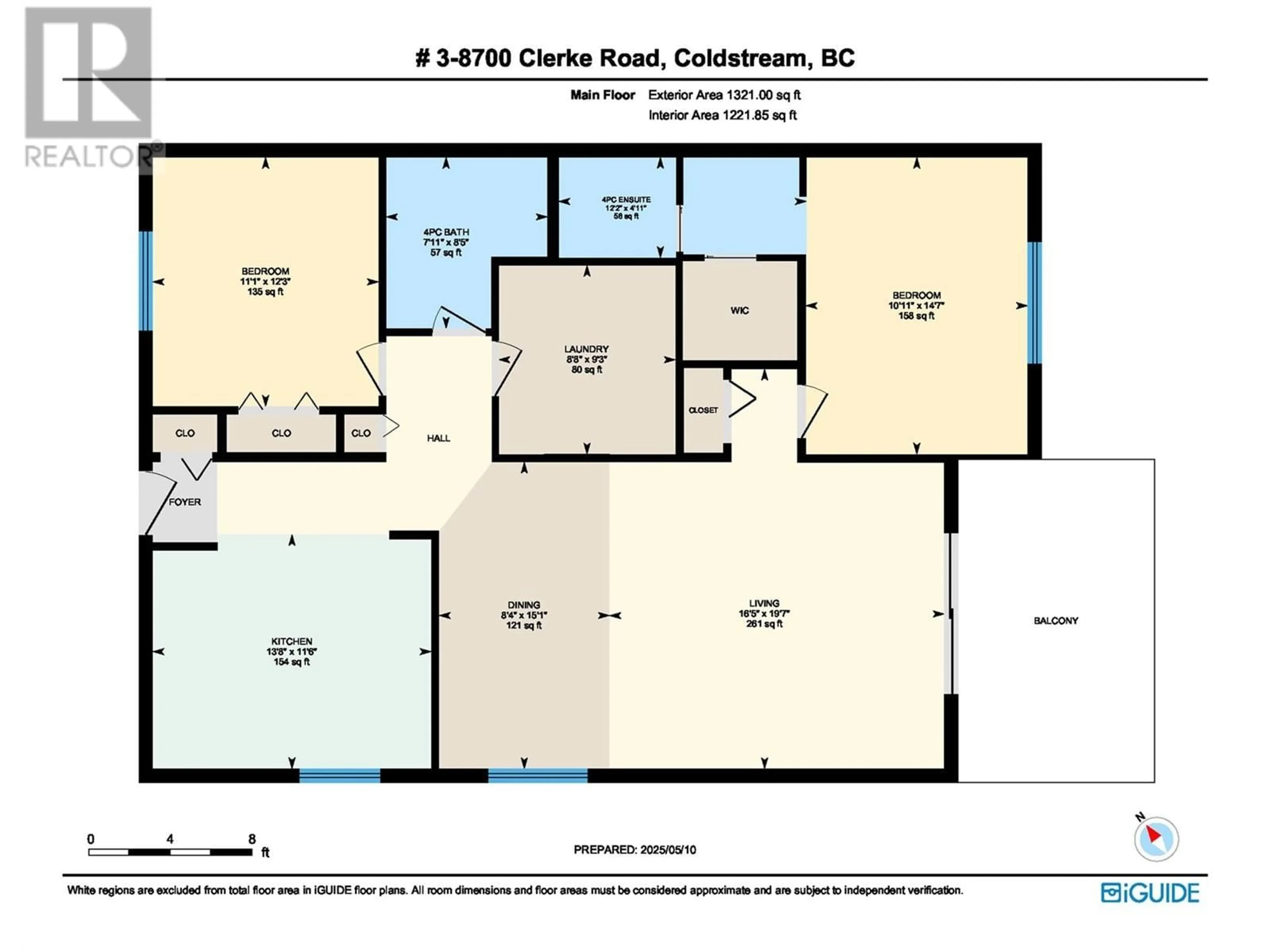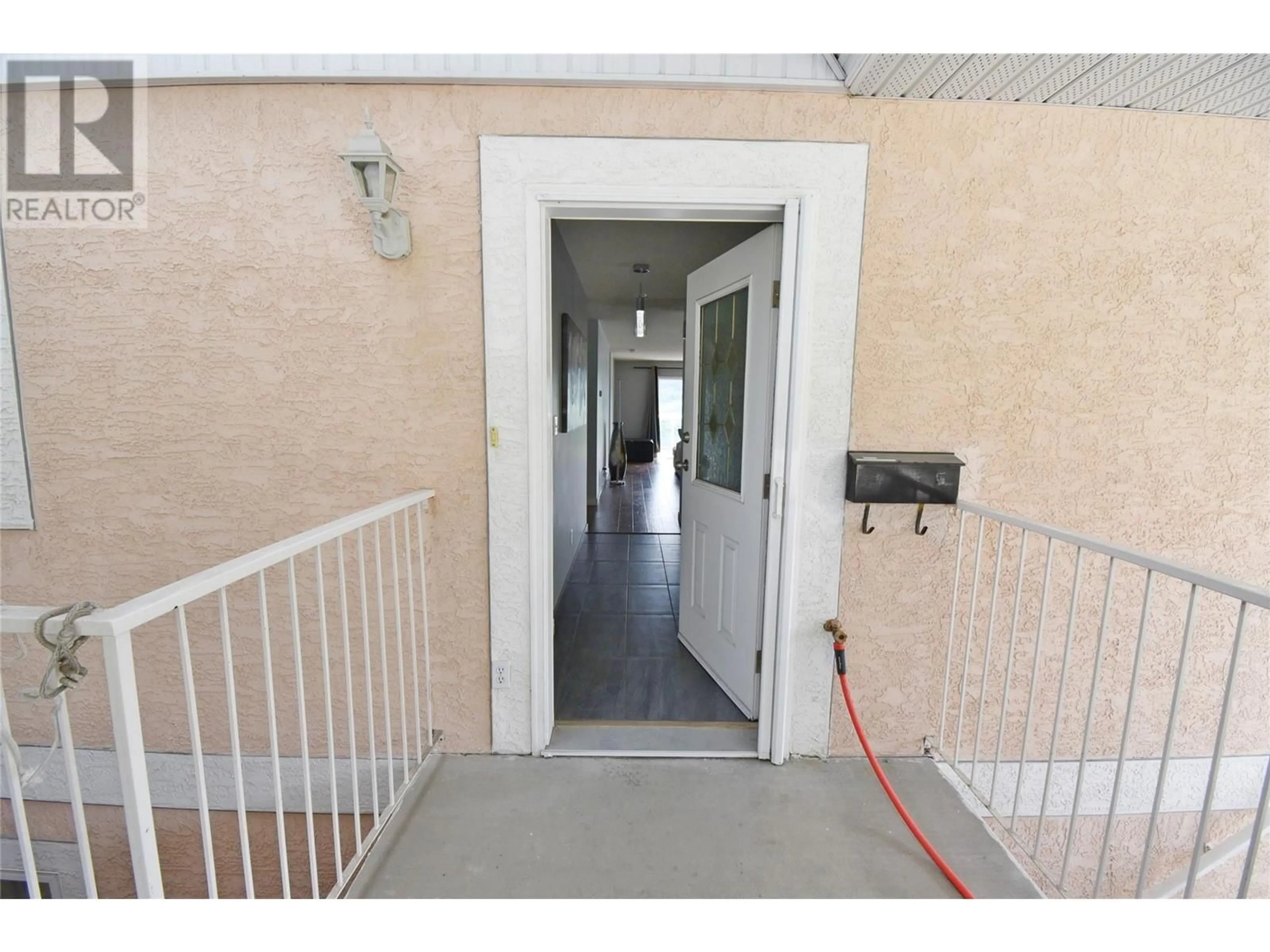3 - 8700 CLERKE ROAD, Coldstream, British Columbia V0E1W2
Contact us about this property
Highlights
Estimated valueThis is the price Wahi expects this property to sell for.
The calculation is powered by our Instant Home Value Estimate, which uses current market and property price trends to estimate your home’s value with a 90% accuracy rate.Not available
Price/Sqft$393/sqft
Monthly cost
Open Calculator
Description
Welcome to this spacious, level-entry 2 bed, 2 bath townhouse in the heart of Coldstream, offering 1,300+ sq. ft. of comfortable living space & unparalleled spectacular views of Kalamalka Lake. Step into a bright & well-maintained home featuring high-quality flooring & a functional layout designed for both everyday living & entertaining.The generous kitchen boasts ample cupboard & counter space, SS appliances & room for a breakfast nook or potential island addition—perfect for inspiring your inner chef.The open-concept living & dining areas seamlessly flow onto a large 15x10ft deck, where you can soak in panoramic lake & valley views—including the picturesque Coldstream orchards.Retreat to the primary bedroom which includes its own lake view, a w/i closet, & an ensuite bathroom.The 2nd bedroom makes a perfect guest room or home office, with a second 4pc bath & in-unit laundry completing the main floor. Additional highlights include: 2 parking spots (rare!); ample storage in the laundry/utility room & outdoor storage space; pet-friendly & rentals allowed; low-maintenance lifestyle – yard work is taken care of! Ideally located just steps from Okanagan College, athletic fields, walking paths, & minutes to Kalamalka Beach, Kalamalka Park, & downtown Vernon, this property offers the best of the Okanagan lifestyle. Whether you're looking to downsize, invest, or settle into a serene & scenic home—this is a must-see opportunity! Don’t miss your chance to own this rare Coldstream gem! (id:39198)
Property Details
Interior
Features
Main level Floor
Other
10'0'' x 15'0''4pc Ensuite bath
4'11'' x 12'2''Laundry room
8'8'' x 9'3''4pc Bathroom
7'11'' x 8'5''Exterior
Parking
Garage spaces -
Garage type -
Total parking spaces 2
Property History
 56
56



