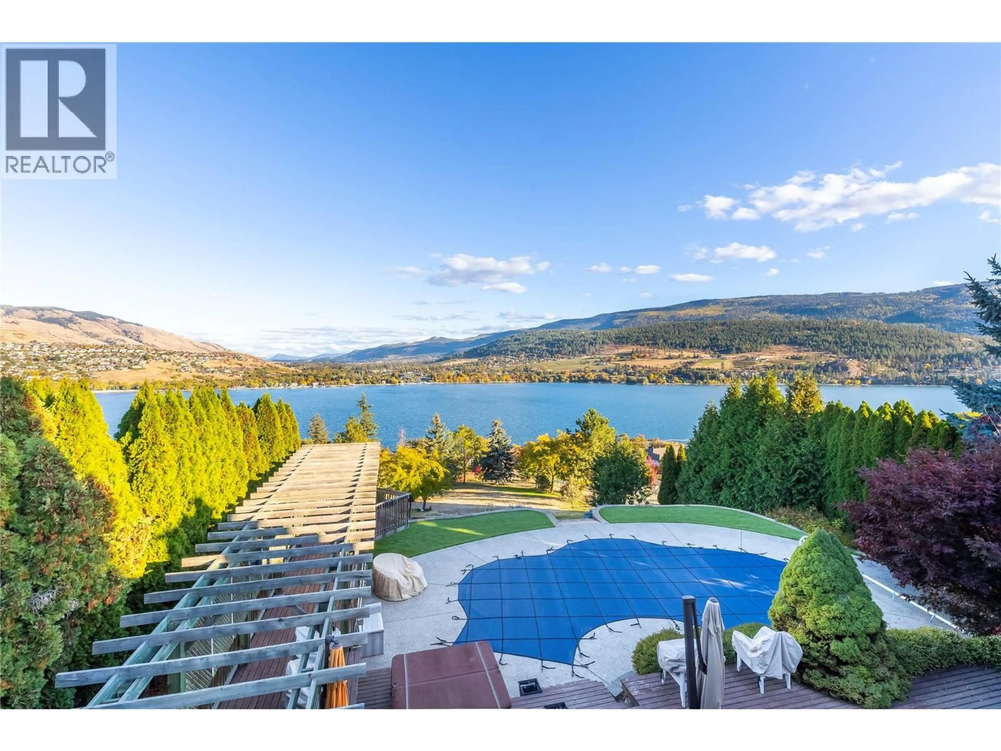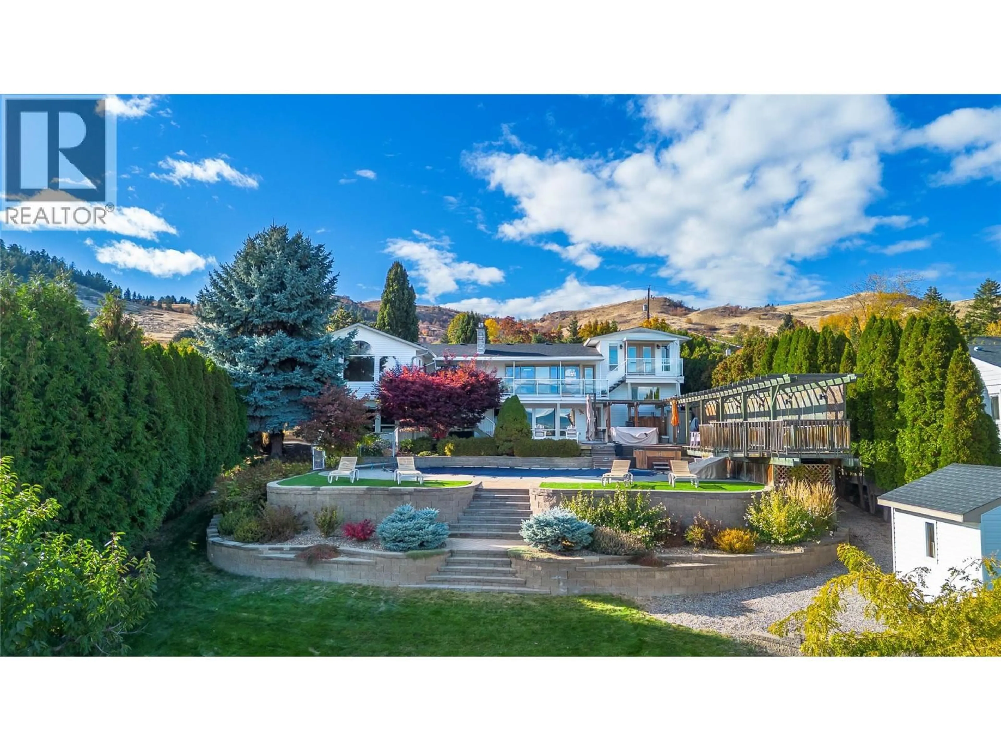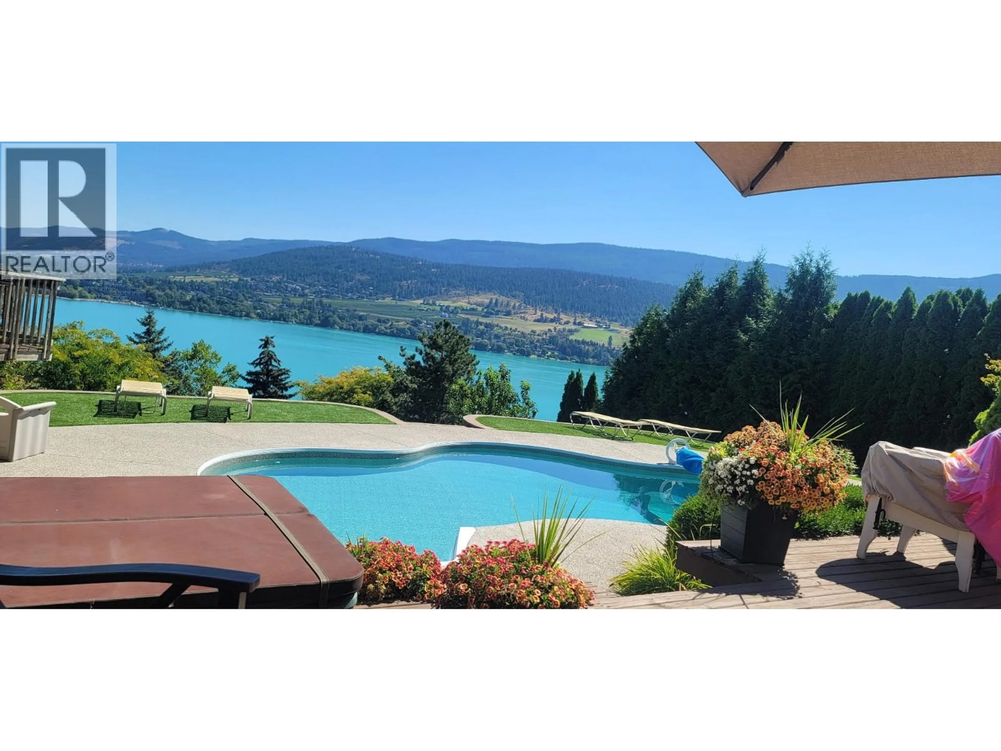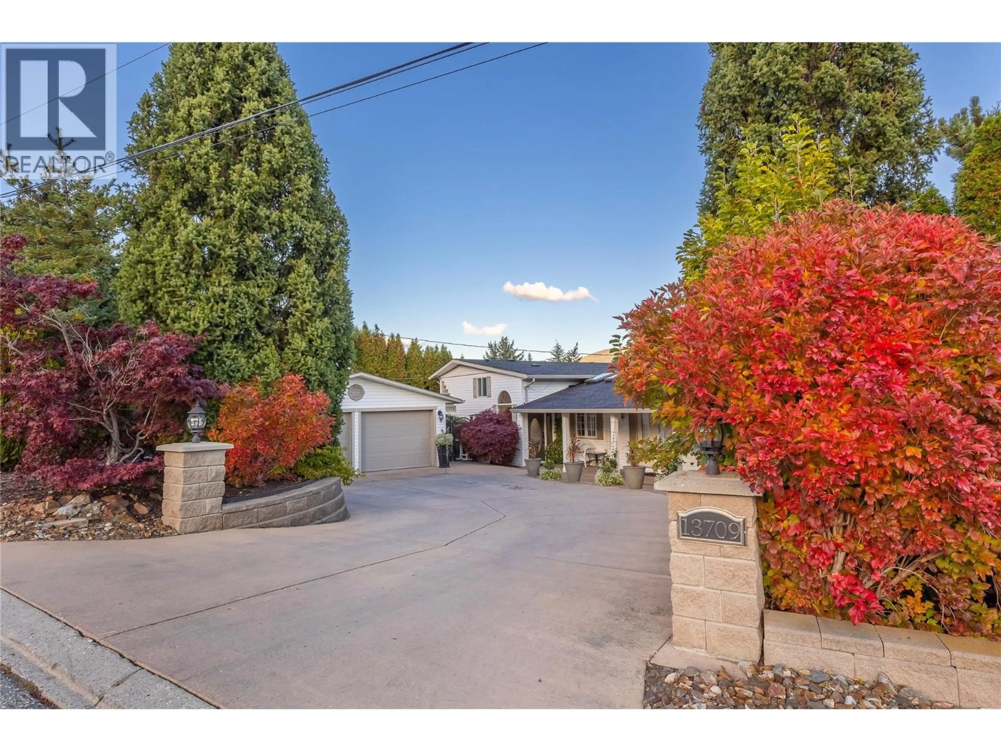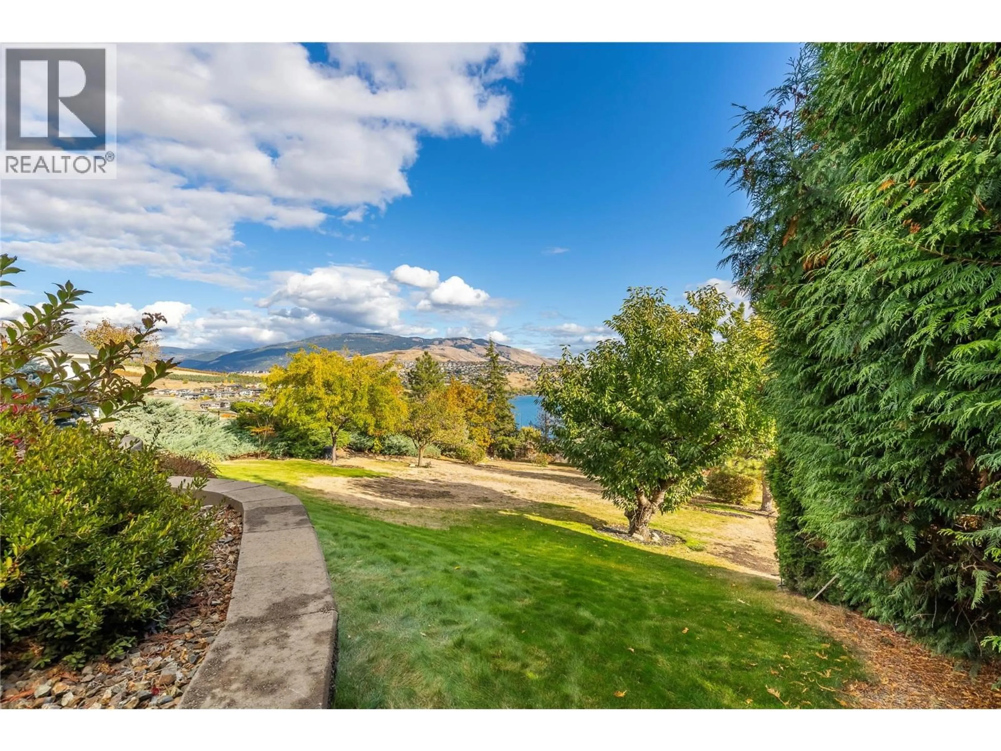13709 NASH DRIVE, Coldstream, British Columbia V1B1X9
Contact us about this property
Highlights
Estimated valueThis is the price Wahi expects this property to sell for.
The calculation is powered by our Instant Home Value Estimate, which uses current market and property price trends to estimate your home’s value with a 90% accuracy rate.Not available
Price/Sqft$439/sqft
Monthly cost
Open Calculator
Description
Unobstructed Kal Lake & Monashee mountain views define this exceptional 4,430 sq.ft. Coldstream residence with beautiful Salt water pool situated on a private, irrigated .67-acre cul-de-sac lot in one of the area’s most desirable locations. Tastefully updated, the home blends timeless architecture w/ modern comforts. Beautifully designed w/ a walkout basement, the layout is ideal for both living & entertaining, featuring 2 primary suites on the main level, open-concept living & dining areas that capture the views, home gym and large back entry featuring built in organization cabinets. The kitchen is a chefs dream, anchored by an oversized island & premium appliances, including a Sub-Zero refrigerator, gas range, wall oven, & warming drawer. The fully developed lower level offers a 2nd kitchen, family room w/ gas fireplace, bedroom, full bath & walkout access to the saltwater pool & covered BBQ/outdoor kitchen entertaining area. Each of the 4 spacious bedrooms enjoys its own ensuite, generous closets & built-in organizers. Mature landscaping, fruit trees, double garage, RV parking & generous driveway complete the property. Numerous updates through out make it turn key and ready to enjoy the Okanagan summers, only a short walk to Kal Lake, beaches, lakeside pub & Cafe, College & track facilities; minutes to golf, skiing, the Okanagan Rail Trail, schools, Vernon & Kelowna International Airport. A rare offering combining privacy, lifestyle, entertaining and outstanding value. (id:39198)
Property Details
Interior
Features
Basement Floor
Other
8'6'' x 6'1''4pc Ensuite bath
5'5'' x 10'7''Bedroom
19'7'' x 13'3''Utility room
5'9'' x 5'5''Exterior
Features
Parking
Garage spaces -
Garage type -
Total parking spaces 2
Property History
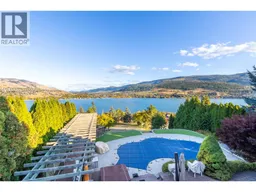 74
74
