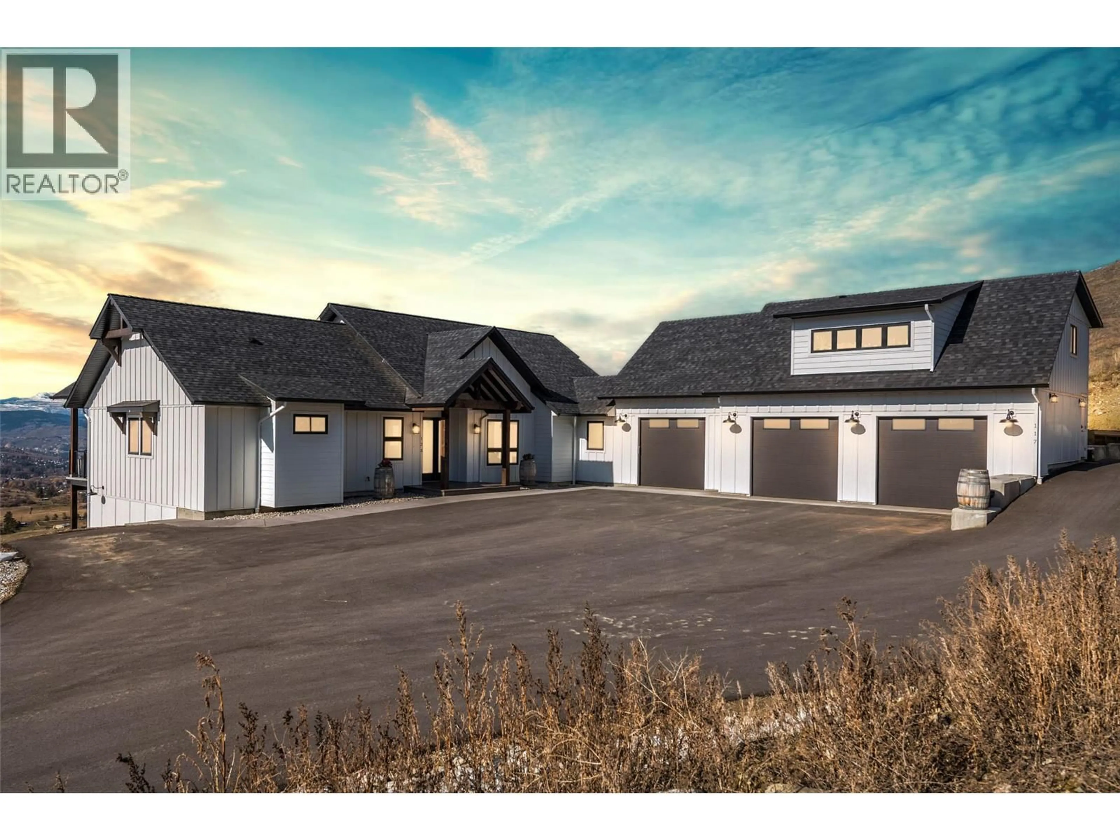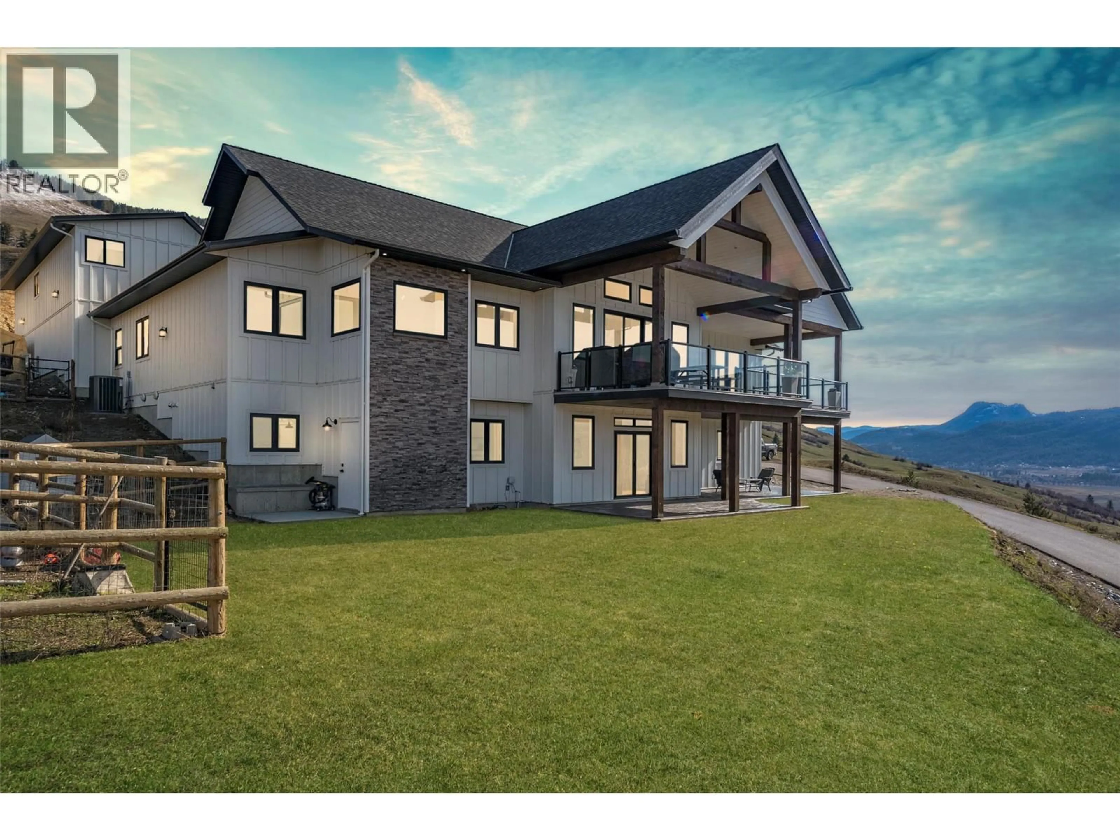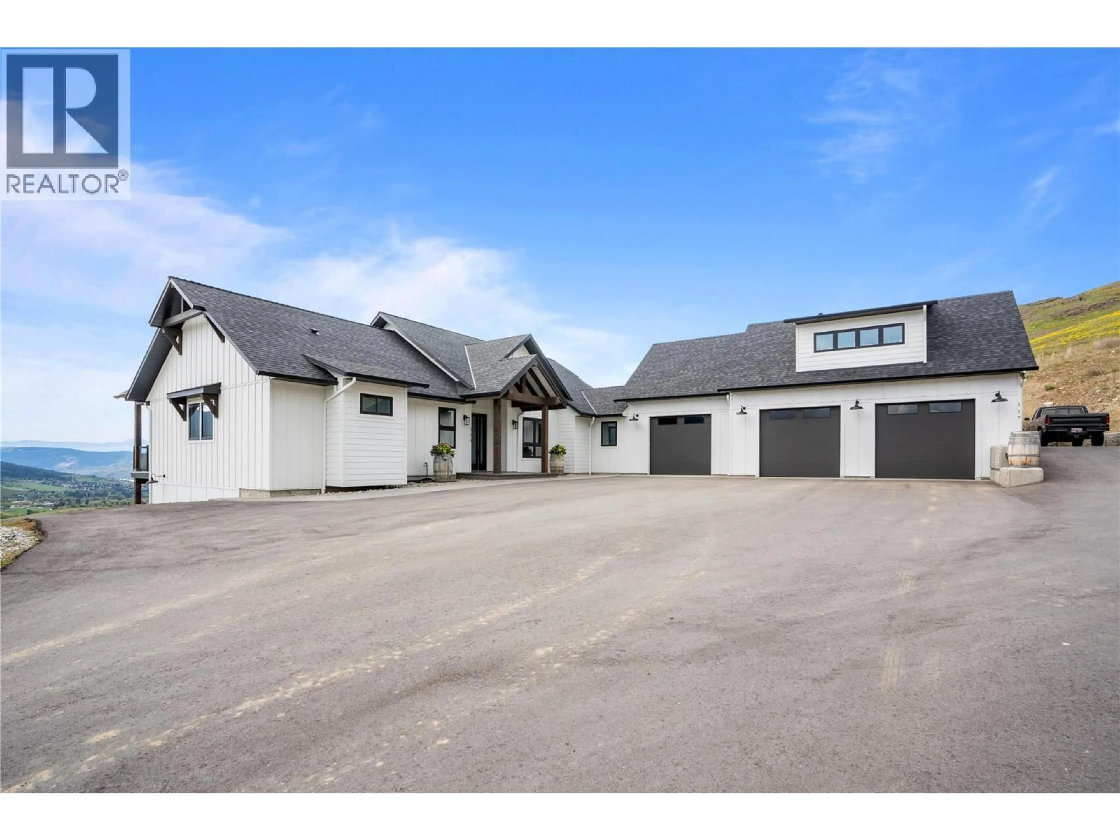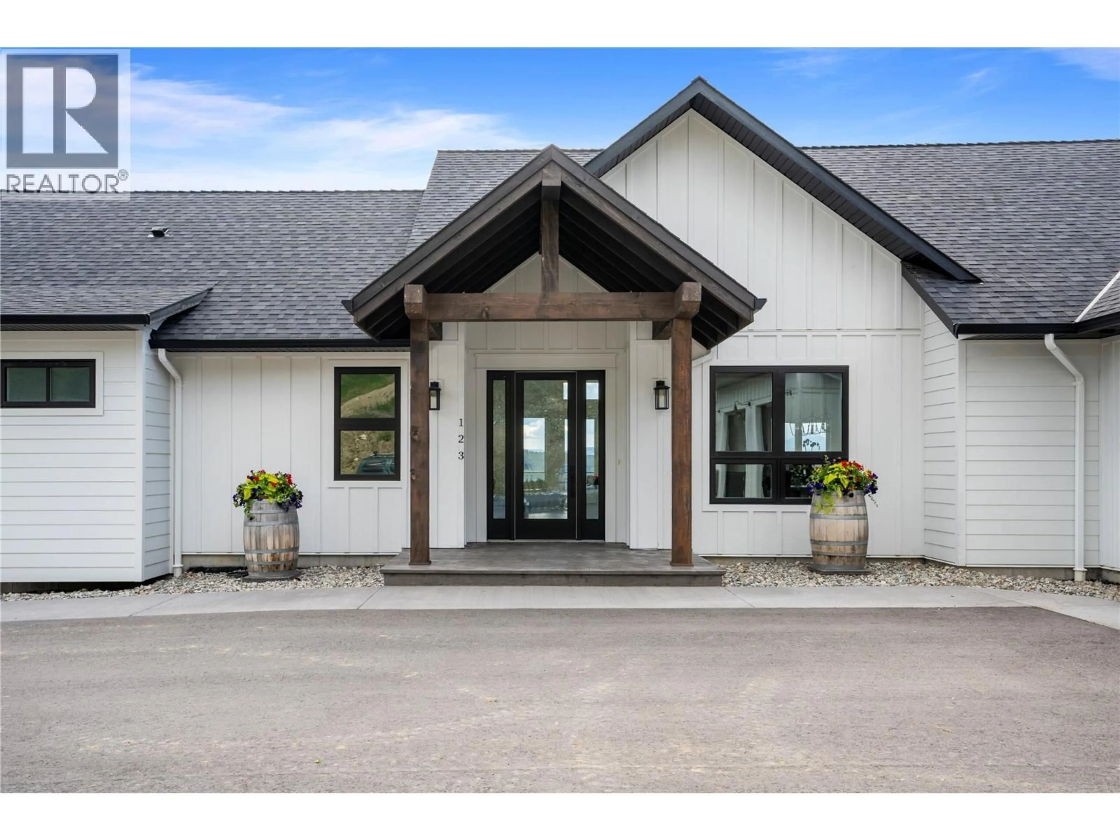123 RANCHLAND PLACE, Coldstream, British Columbia V1B4C9
Contact us about this property
Highlights
Estimated valueThis is the price Wahi expects this property to sell for.
The calculation is powered by our Instant Home Value Estimate, which uses current market and property price trends to estimate your home’s value with a 90% accuracy rate.Not available
Price/Sqft$475/sqft
Monthly cost
Open Calculator
Description
Step into your dream retreat nestled in the Coldstream Valley, where modern elegance meets nature's splendor. This breathtaking estate sprawls over 7 lush acres, bordered by crown land, promising unparalleled views of the verdant valley and Kalamalka Lake. At the heart of this oasis is a stunning residence, designed with an entertainer's dream in mind. The open-concept living space is adorned with quartz countertops, a high-end Bertazzoni gas stove, and a chic sunken sink that overlooks the landscape. Start your mornings in the quaint breakfast nook, soaking in the panoramic beauty that surrounds you. The living room, with its vaulted ceilings and expansive windows, frames the valley vistas, all warmed by the glow of a natural gas fireplace. Retreat to the luxurious primary suite, boasting dual walk-in closets and an opulent ensuite with a freestanding tub for those moments of blissful solitude. Venture through the west wing to discover a formal dining area, spacious bedrooms, a full bath, and a well-appointed pantry, leading to a triple bay garage. The journey continues downstairs to a fully finished basement, where entertainment and relaxation converge, featuring a cozy wet bar and direct access to a scenic stamped concrete patio. Above the garage lies a charming carriage house, offering a 2 bdrm, 1 bath private living space, perfect for guests or as a potential rental opportunity. Priced nearly $200,000 below assessed value! (id:39198)
Property Details
Interior
Features
Main level Floor
Living room
25'3'' x 20'1''Foyer
13'1'' x 8'6''Laundry room
7'9'' x 14'4''Bedroom
11'5'' x 14'4''Exterior
Parking
Garage spaces -
Garage type -
Total parking spaces 10
Property History
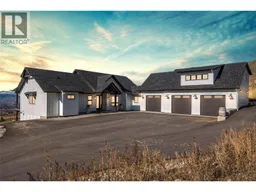 93
93
