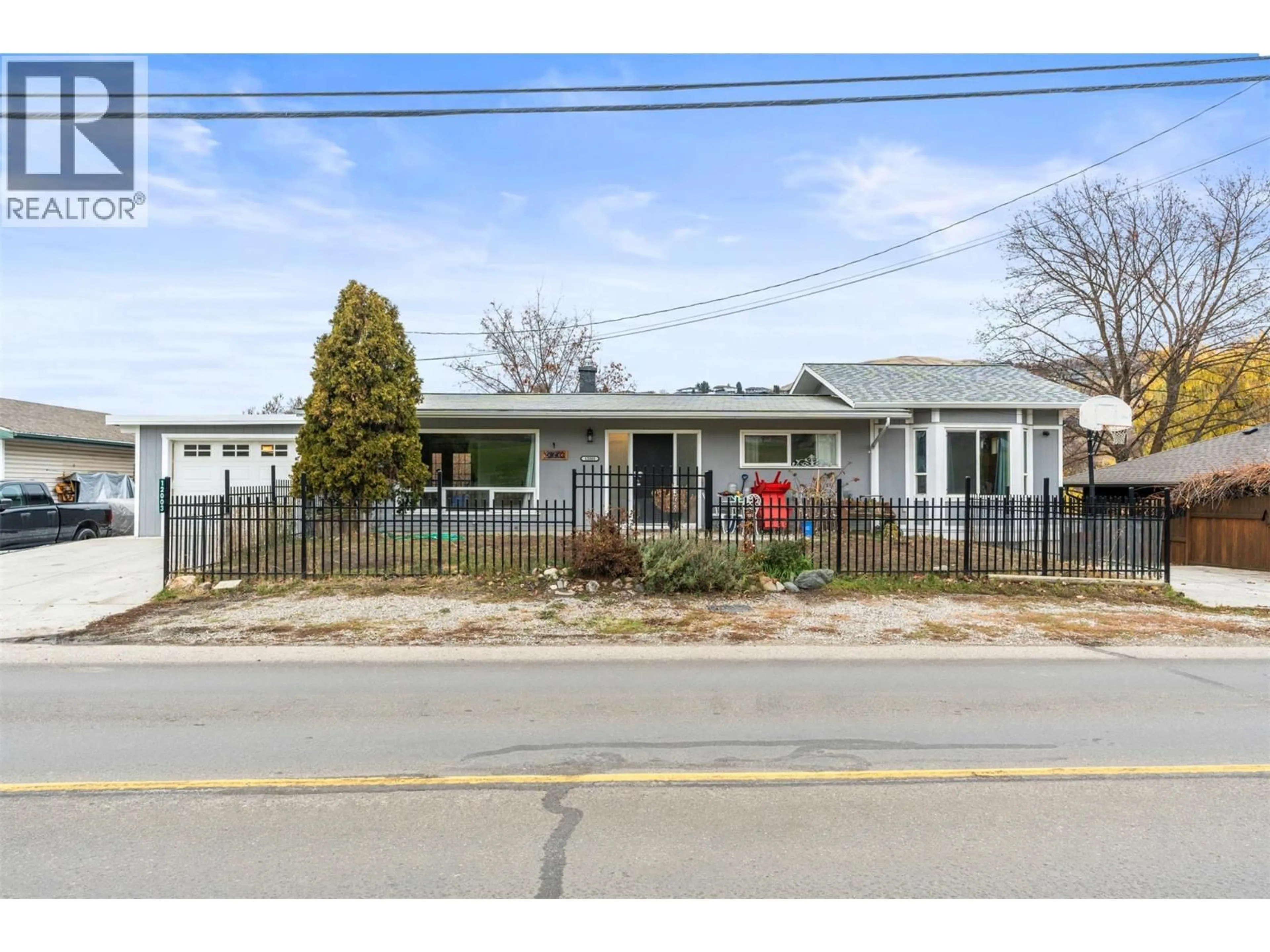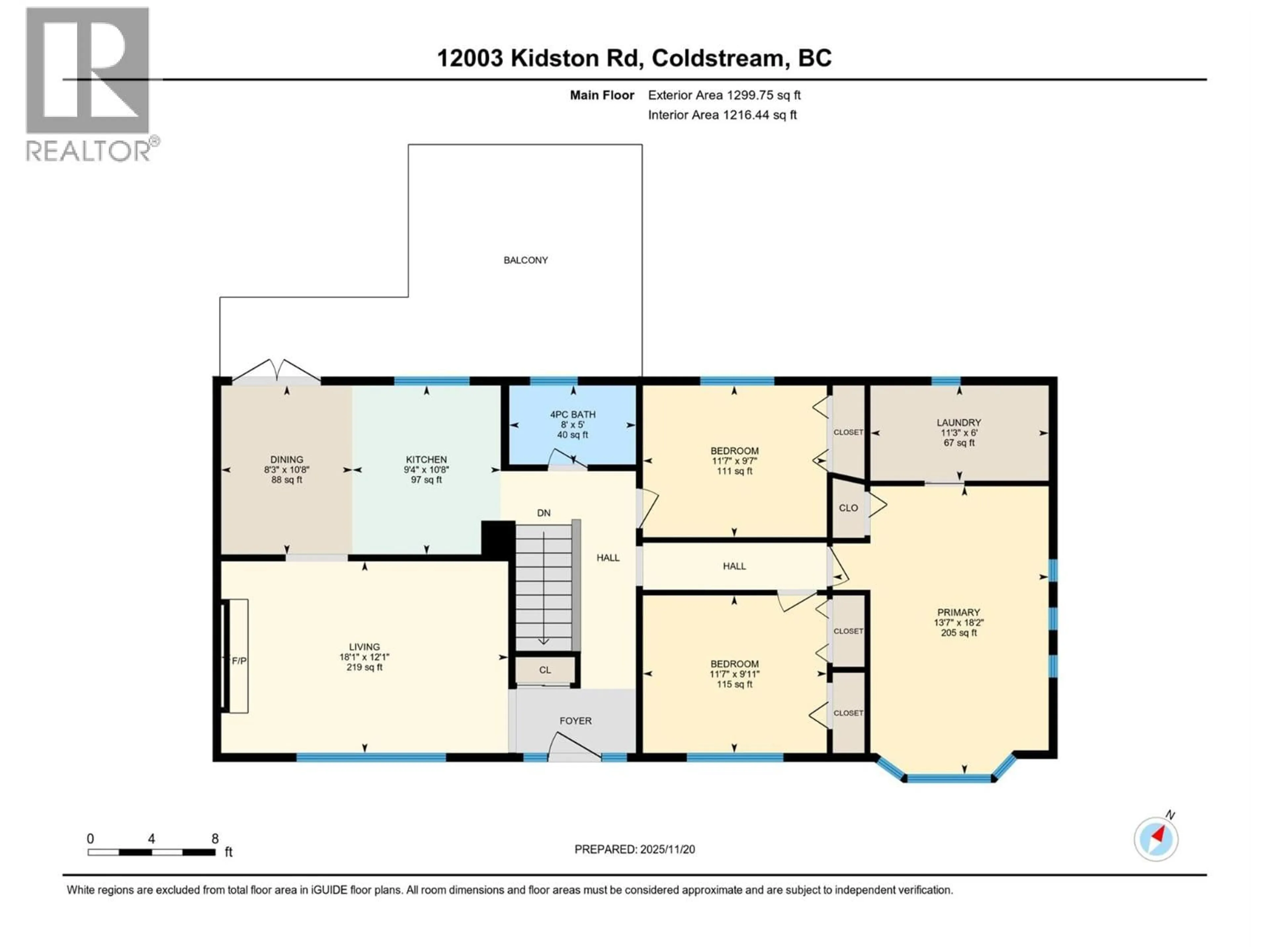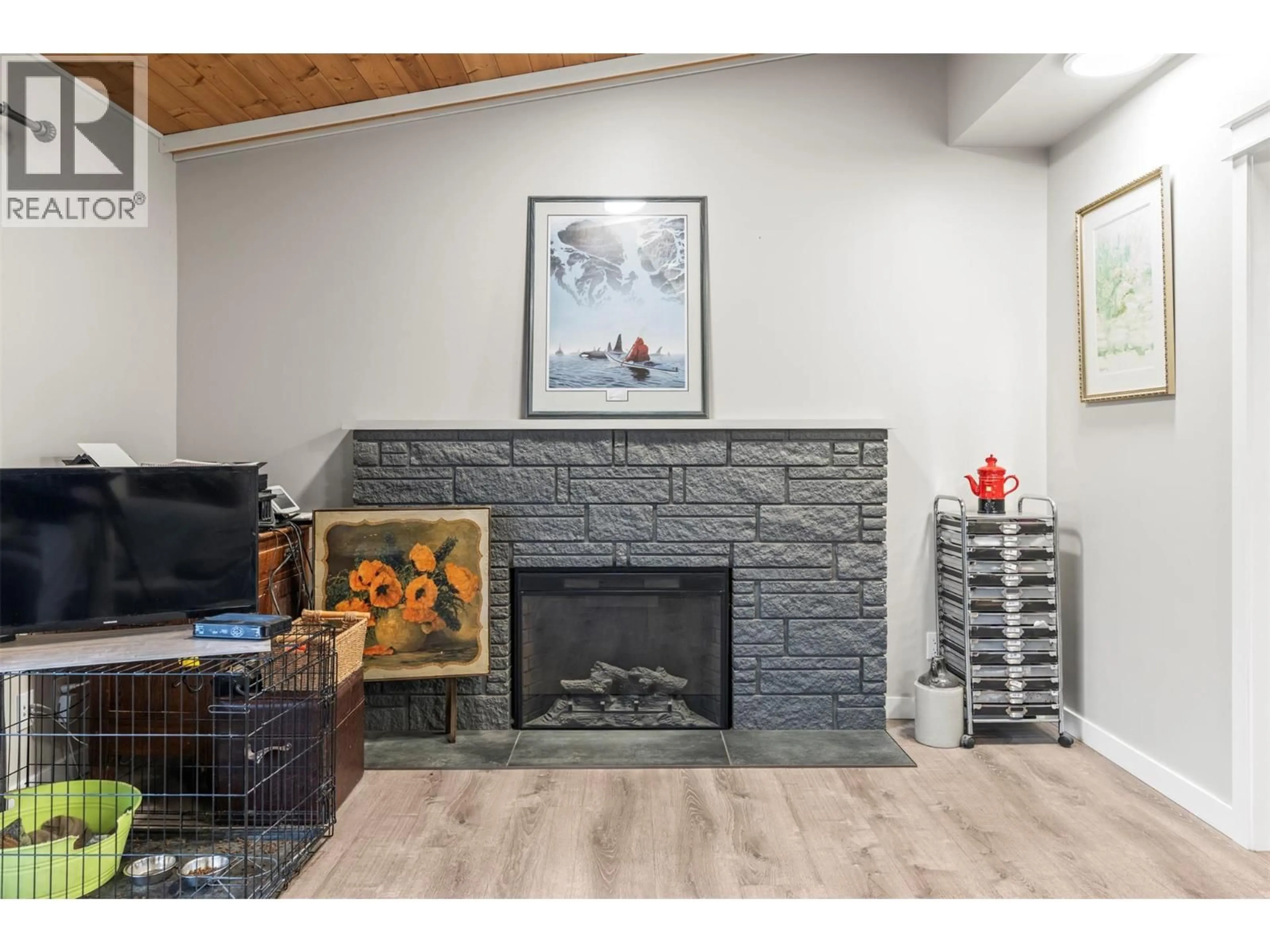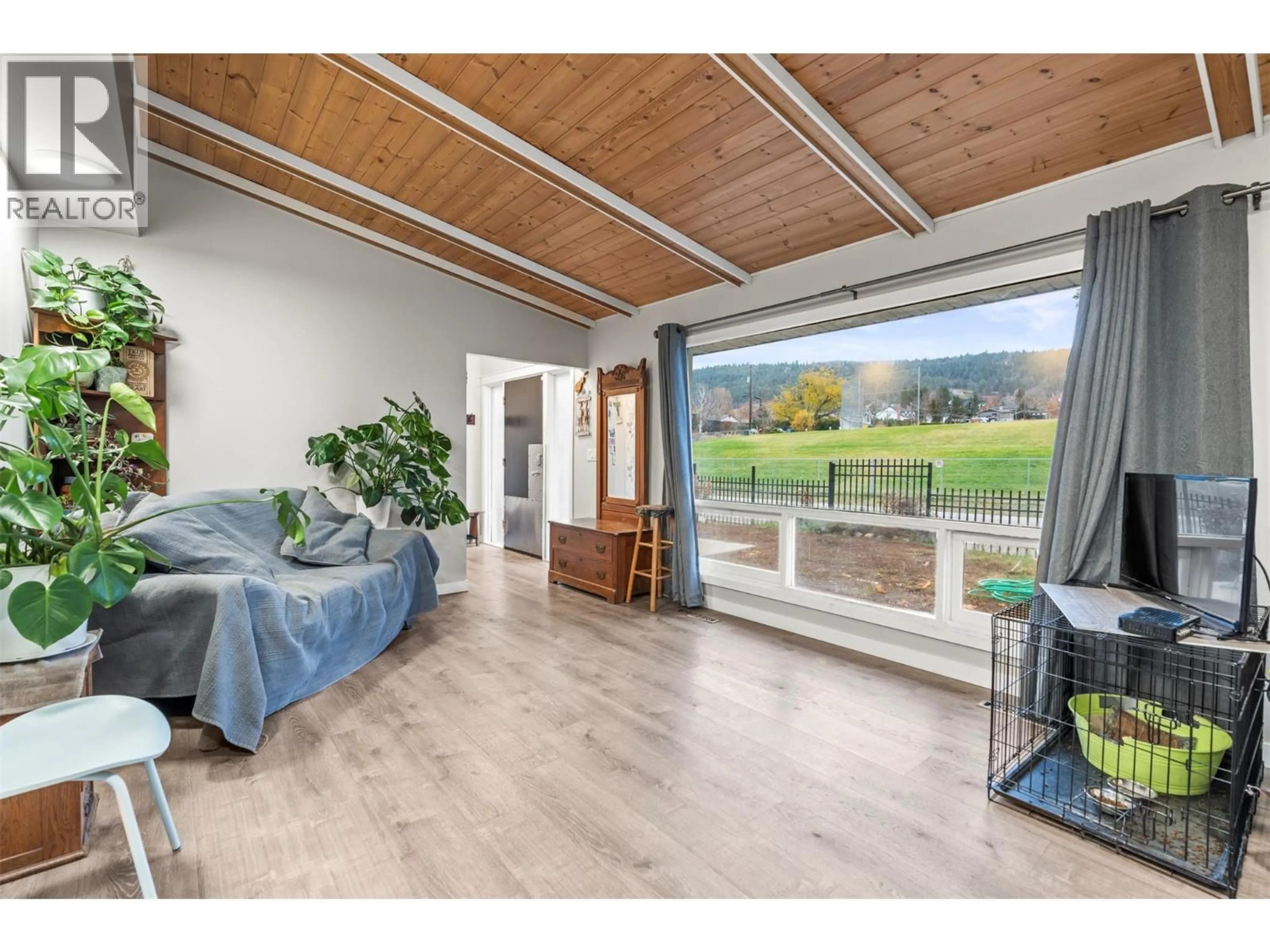12003 KIDSTON ROAD, Coldstream, British Columbia V1B1S7
Contact us about this property
Highlights
Estimated valueThis is the price Wahi expects this property to sell for.
The calculation is powered by our Instant Home Value Estimate, which uses current market and property price trends to estimate your home’s value with a 90% accuracy rate.Not available
Price/Sqft$411/sqft
Monthly cost
Open Calculator
Description
Welcome to 12003 Kidston Rd, a well-maintained 4-bedroom, 2-bath home in one of Coldstream’s most sought-after neighbourhoods. The main level features a bright living room centered around a cozy fireplace and a spacious kitchen that opens onto the partially covered deck, perfect for morning coffee or evening relaxation. Three bedrooms on this floor, including the primary suite with walk-in closet and dedicated laundry, offer convenience for families or those seeking one-level living. The lower level adds versatility with a fourth bedroom, large family room, and a second kitchen, ideal for extended family, guests, or future suite potential. A standout feature is the large storage area with exterior access, an excellent option for a workshop, hobby space, or gear storage. Outside, you’ll find a single-car garage and a location that is truly hard to beat: just minutes from Kal Lake, Kidston Elementary, Kalamalka Secondary, parks, recreation, and everything that makes Coldstream living so desirable. Recent Updates: Gas furnace (2025), heat pump (2025), garage roof (2023), HWT (2022) (id:39198)
Property Details
Interior
Features
Basement Floor
Storage
22'5'' x 12'10''Utility room
3'8'' x 6'9''Den
11'2'' x 8'10''Dining room
11'2'' x 6'4''Exterior
Parking
Garage spaces -
Garage type -
Total parking spaces 1
Property History
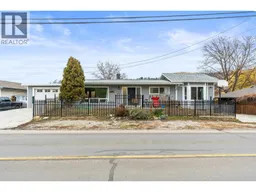 55
55
