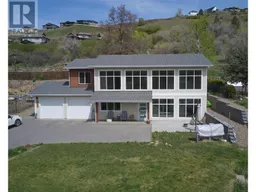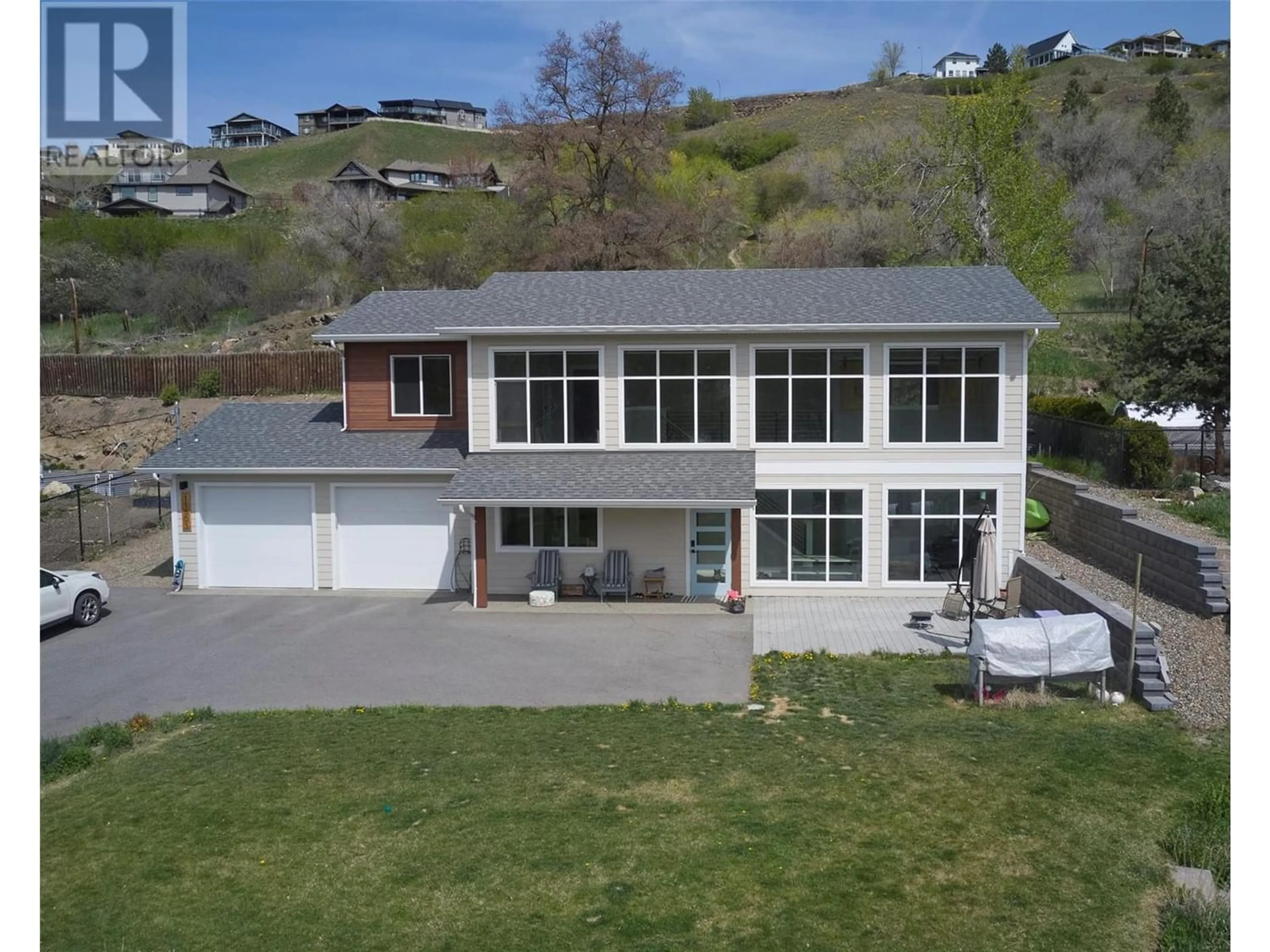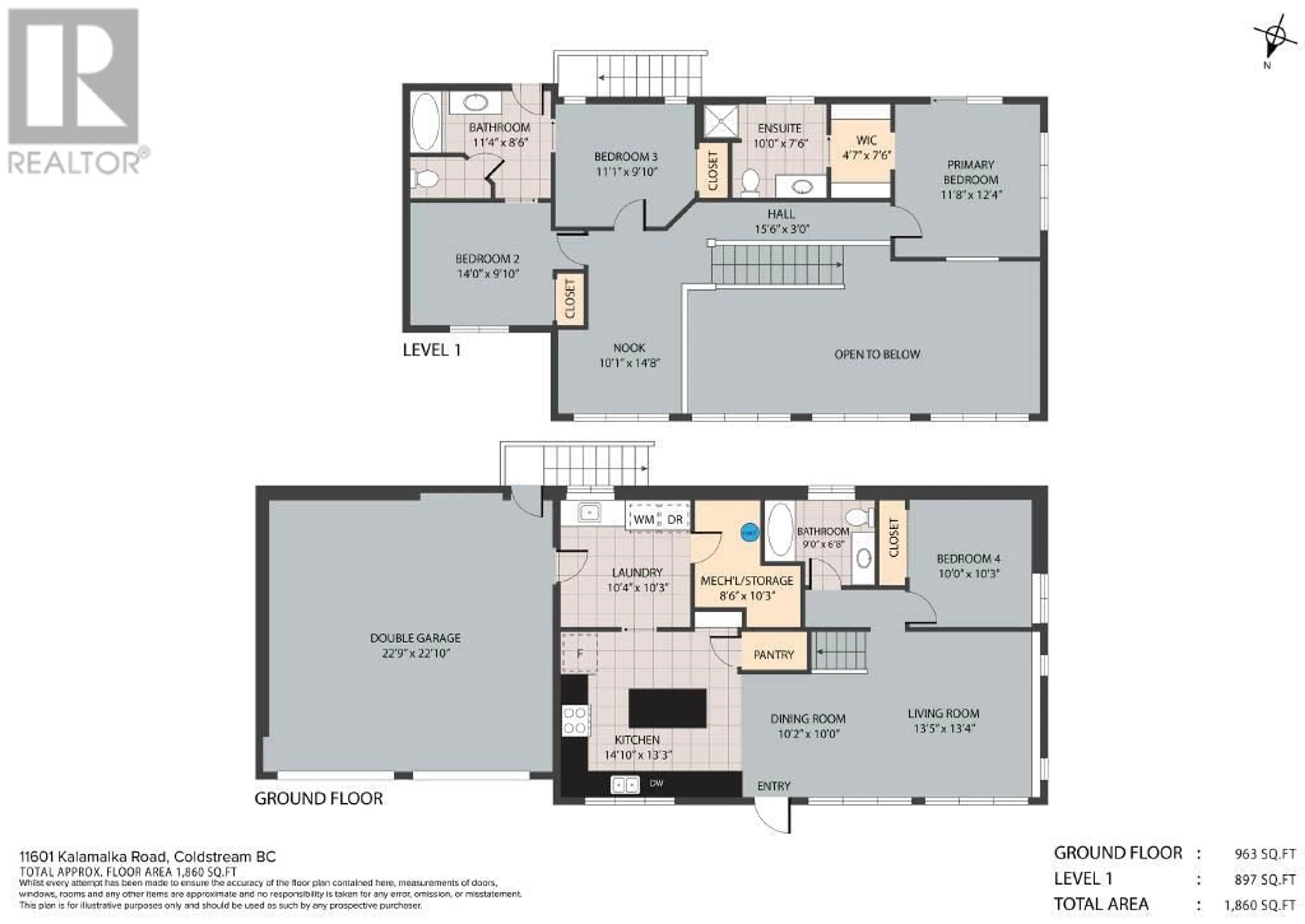11601 Kalamalka Road, Coldstream, British Columbia V1B1M2
Contact us about this property
Highlights
Estimated ValueThis is the price Wahi expects this property to sell for.
The calculation is powered by our Instant Home Value Estimate, which uses current market and property price trends to estimate your home’s value with a 90% accuracy rate.Not available
Price/Sqft$524/sqft
Days On Market38 days
Est. Mortgage$4,187/mth
Tax Amount ()-
Description
This lovely home is perfectly nestled in the heart of Coldstream. Located only a short walk from Kidston & Coldstream Elementary, Kalamalka High School, Creekside Park, Kal Beach, the Okanagan Rail Trail & hiking trails in Kal Provincial Park. This 4 bed, 3 bath home is the perfect family home in a prime location. This 1800+ sq.ft. offers everything you need to fully enjoy the Okanagan lifestyle. The main level features an open concept living room, dining room & a spacious kitchen with SS appliances, a pantry, soft close drawers, an island with a breakfast eating bar. You will also find a bedroom, full bathroom, laundry/mud room & access to the attached double garage. The living room boasts bright, expansive windows bathing the room with an abundance of natural light, the upper windows provide window coverings accessed via a remote. The upper level offers 2 bedrooms that share a jack & jill bathroom, a reading nook & the primary bedroom with a walk thru closet that leads to the en-suite bathroom. The primary bedroom also offers sliding doors to your very own private hot tub. The back yard also includes two 7X7ft garden storage sheds. Don't miss the opportunity to call this exceptional property your home, located in the highly coveted area of Coldstream & will not last long! Embrace Okanagan living & schedule your viewing today. (id:39198)
Property Details
Interior
Features
Second level Floor
Dining nook
14'8'' x 10'1''Bedroom
11'1'' x 9'10''4pc Bathroom
11'4'' x 8'6''Bedroom
14'0'' x 9'10''Exterior
Features
Parking
Garage spaces 4
Garage type Attached Garage
Other parking spaces 0
Total parking spaces 4
Property History
 64
64

