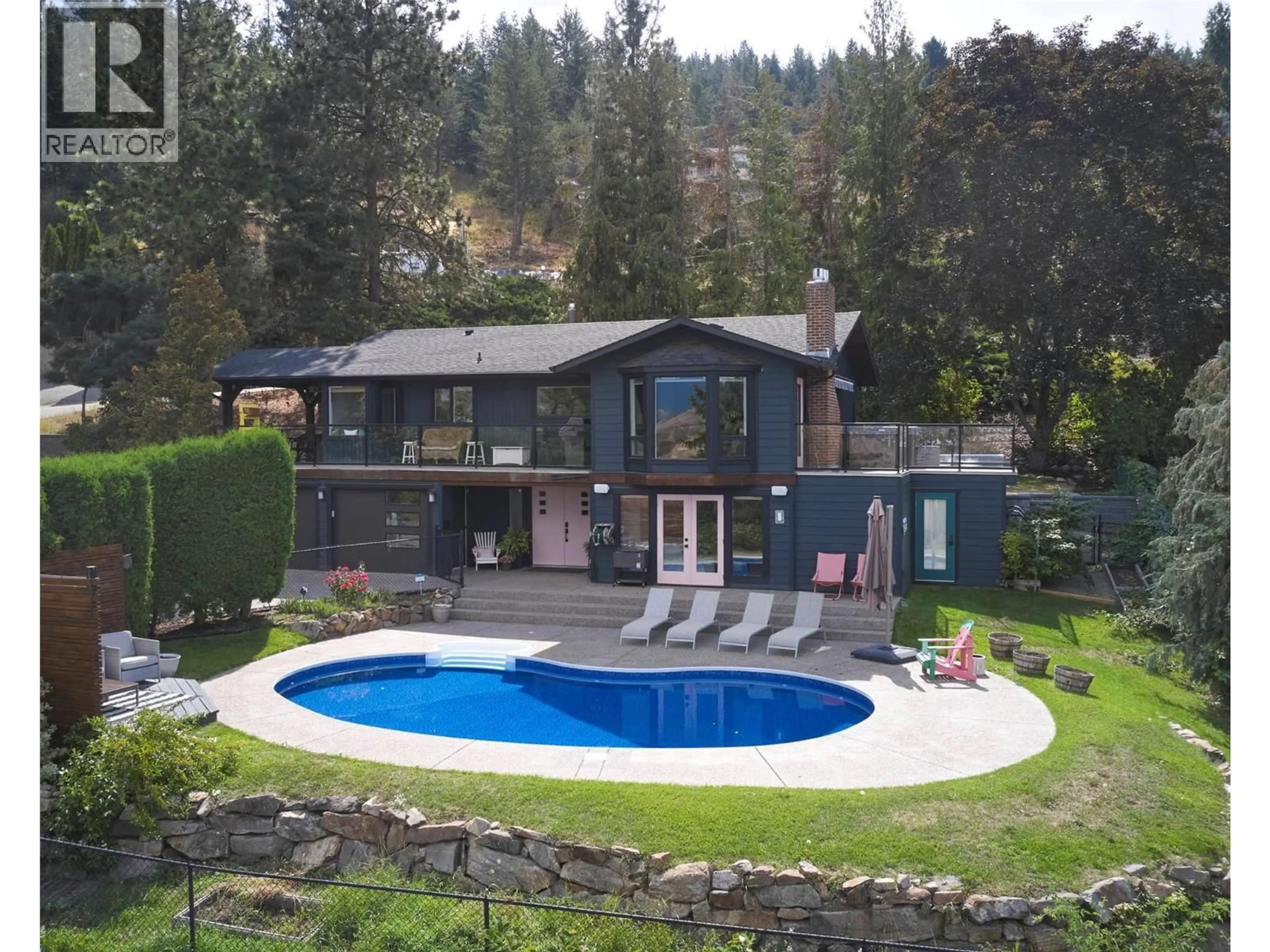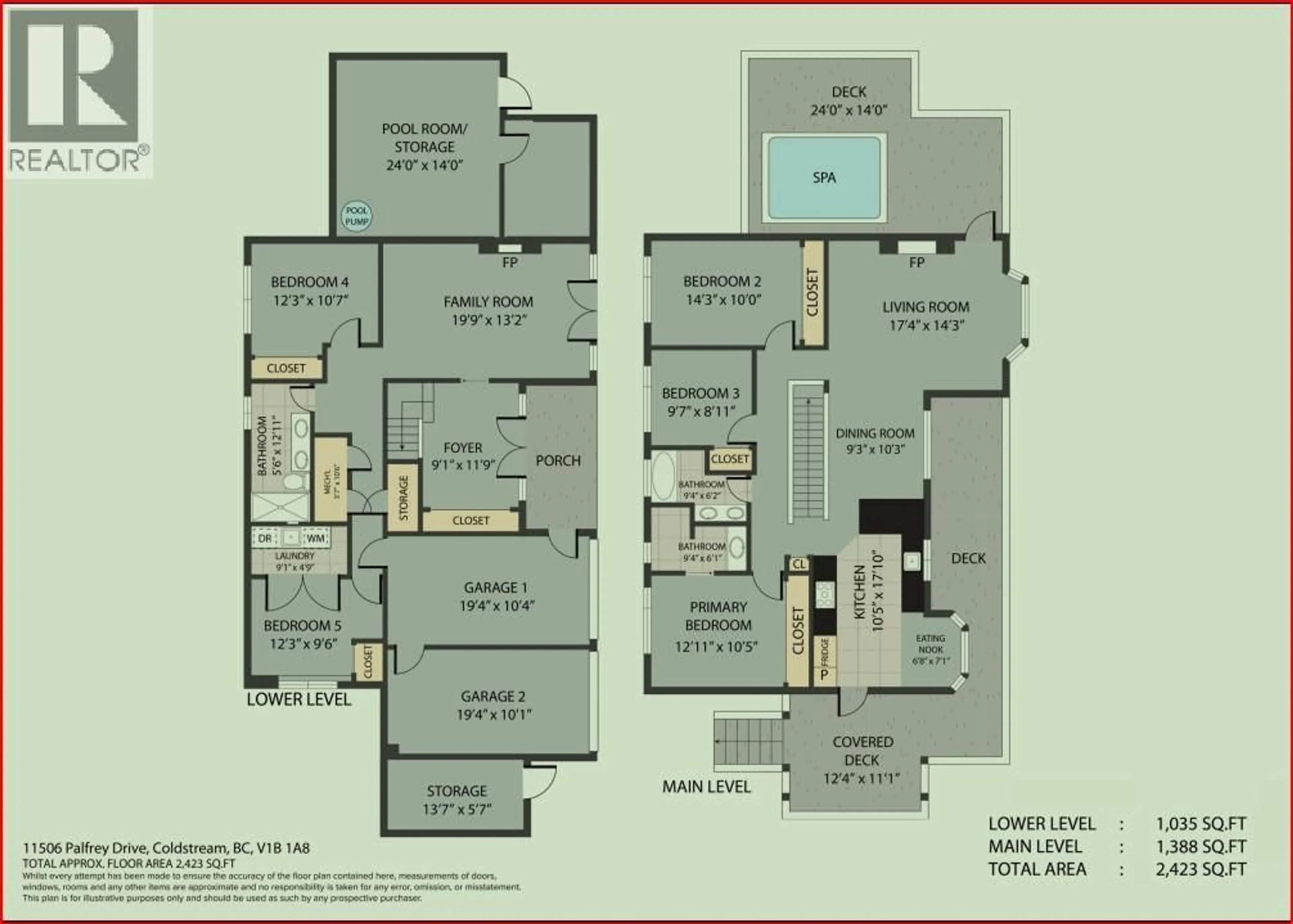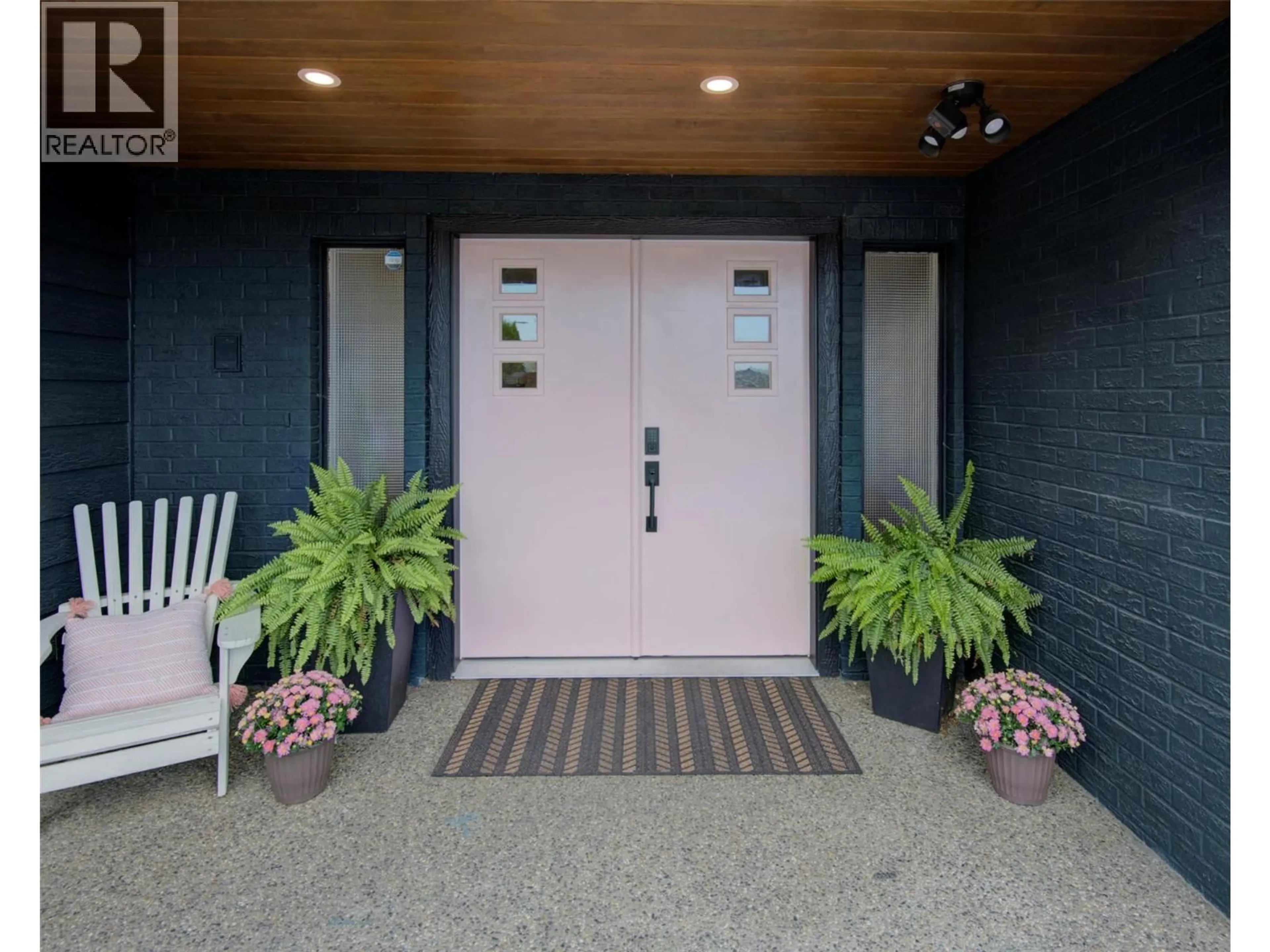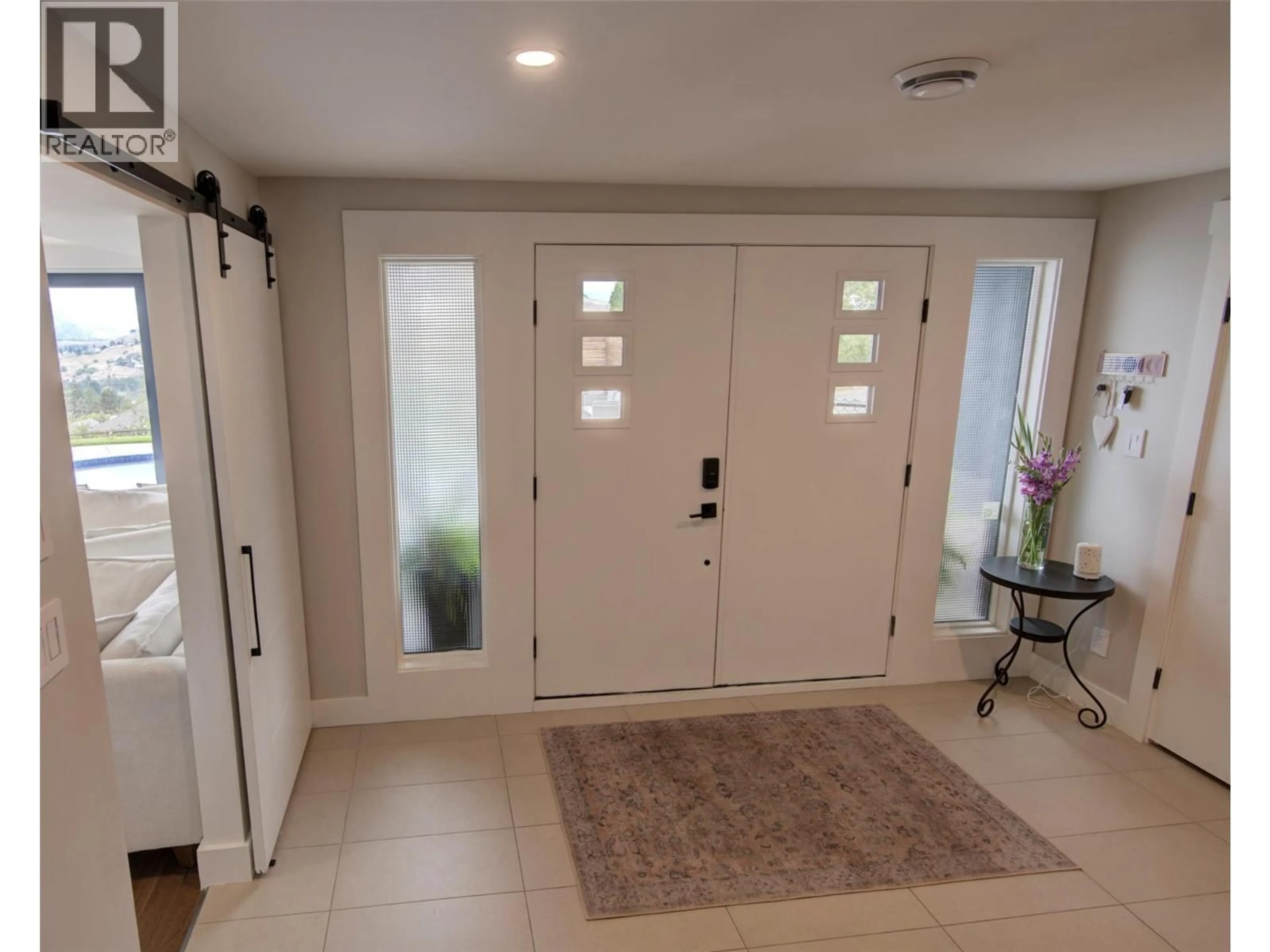11506 PALFREY DRIVE WEST, Coldstream, British Columbia V1B1A8
Contact us about this property
Highlights
Estimated valueThis is the price Wahi expects this property to sell for.
The calculation is powered by our Instant Home Value Estimate, which uses current market and property price trends to estimate your home’s value with a 90% accuracy rate.Not available
Price/Sqft$494/sqft
Monthly cost
Open Calculator
Description
Welcome to a home that blends family living with outdoor adventure. Located just steps from the beautiful Kalamalka Lake hiking trails, this property offers stunning views of the lake and hillsides, all while providing the comfort of your own private pool. Families will also appreciate the convenient access to nearby schools. The main floor features three bedrooms, including a primary suite with a full ensuite, plus a luxurious main bathroom. Large windows frame breathtaking views from every room, and the open-concept layout makes daily living and entertaining seamless. A fantastic covered deck off the kitchen is perfect for summer barbecues, while the living room opens onto a spacious deck with a hot tub and easy backyard access. New gourmet kitchen with new hardwood flooring make this space truly beautiful. Downstairs, you will find two additional bedrooms (window egress to be confirmed) and a generous family room that flows directly to the pool area as well as a luxurious bathroom with walk in shower—ideal for children and gatherings. Privacy surrounds this home, even with neighboring properties nearby. With many thoughtful updates and a designer touch styling, this home is designed for both everyday comfort and endless enjoyment of the Okanagan lifestyle. (id:39198)
Property Details
Interior
Features
Second level Floor
Kitchen
17'10'' x 10'5''Dining nook
7'1'' x 6'8''3pc Ensuite bath
6'1'' x 9'4''Bedroom
9'7'' x 8'11''Exterior
Features
Parking
Garage spaces -
Garage type -
Total parking spaces 2
Property History
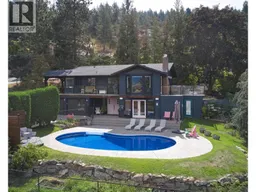 89
89
