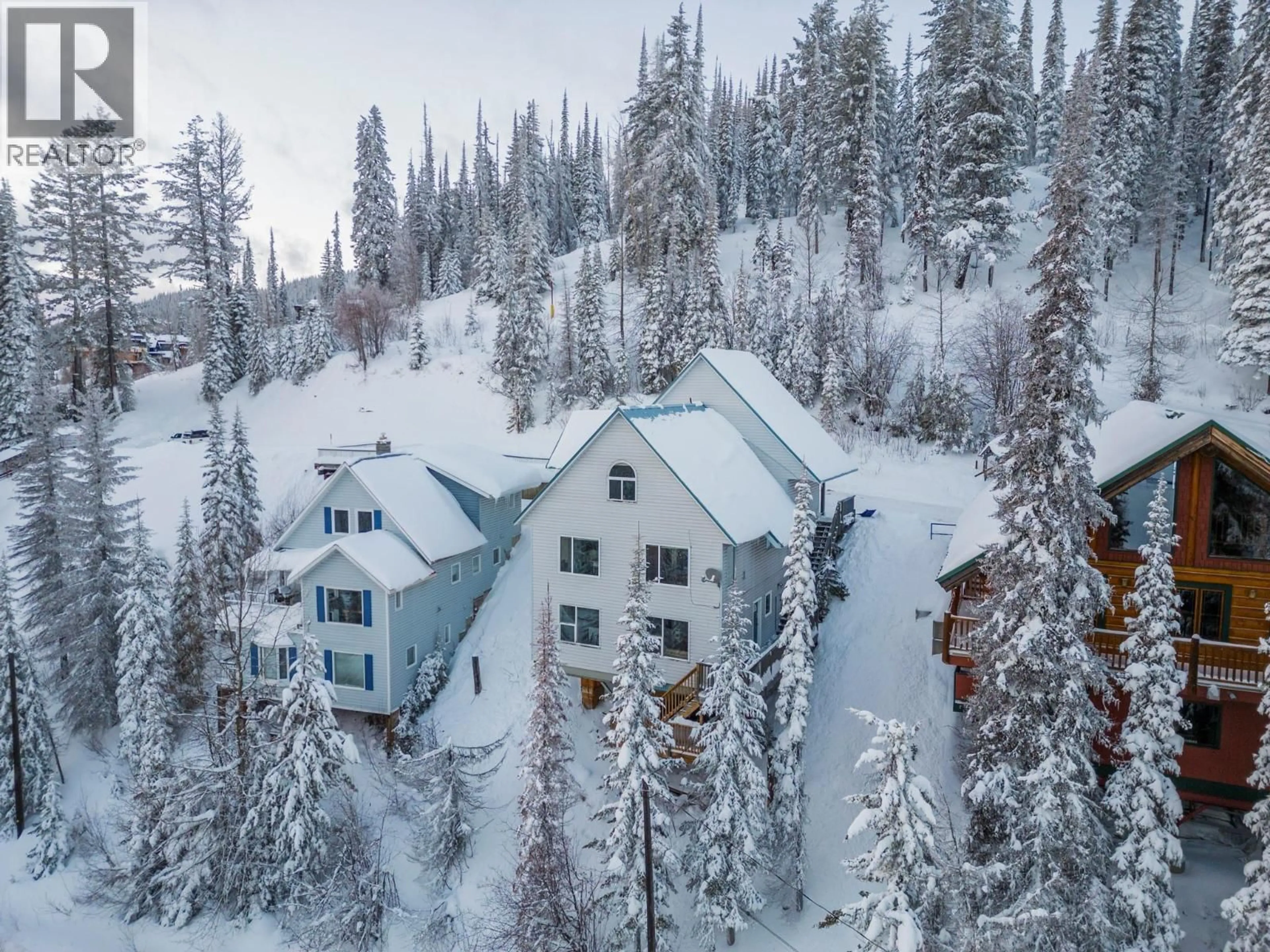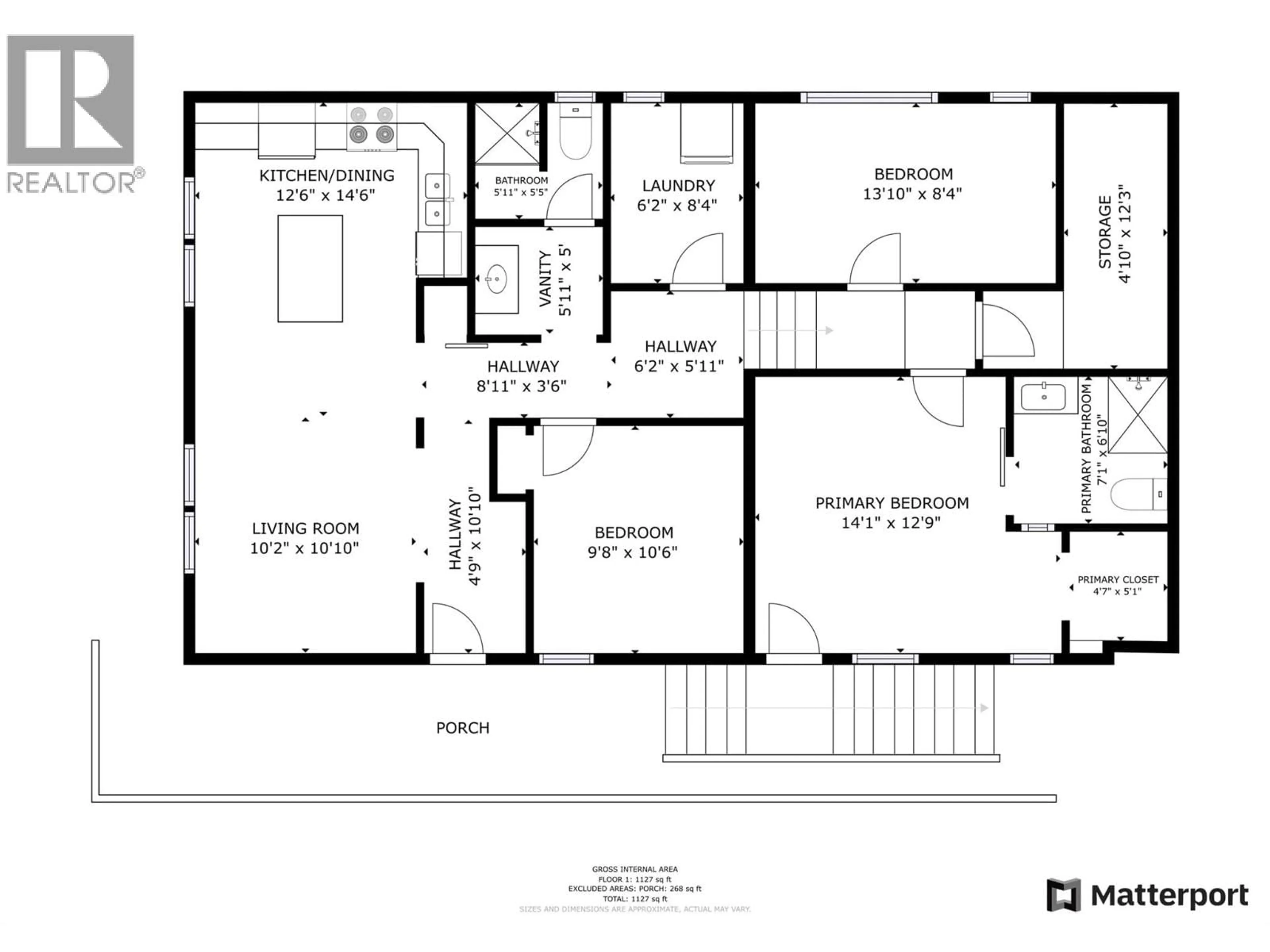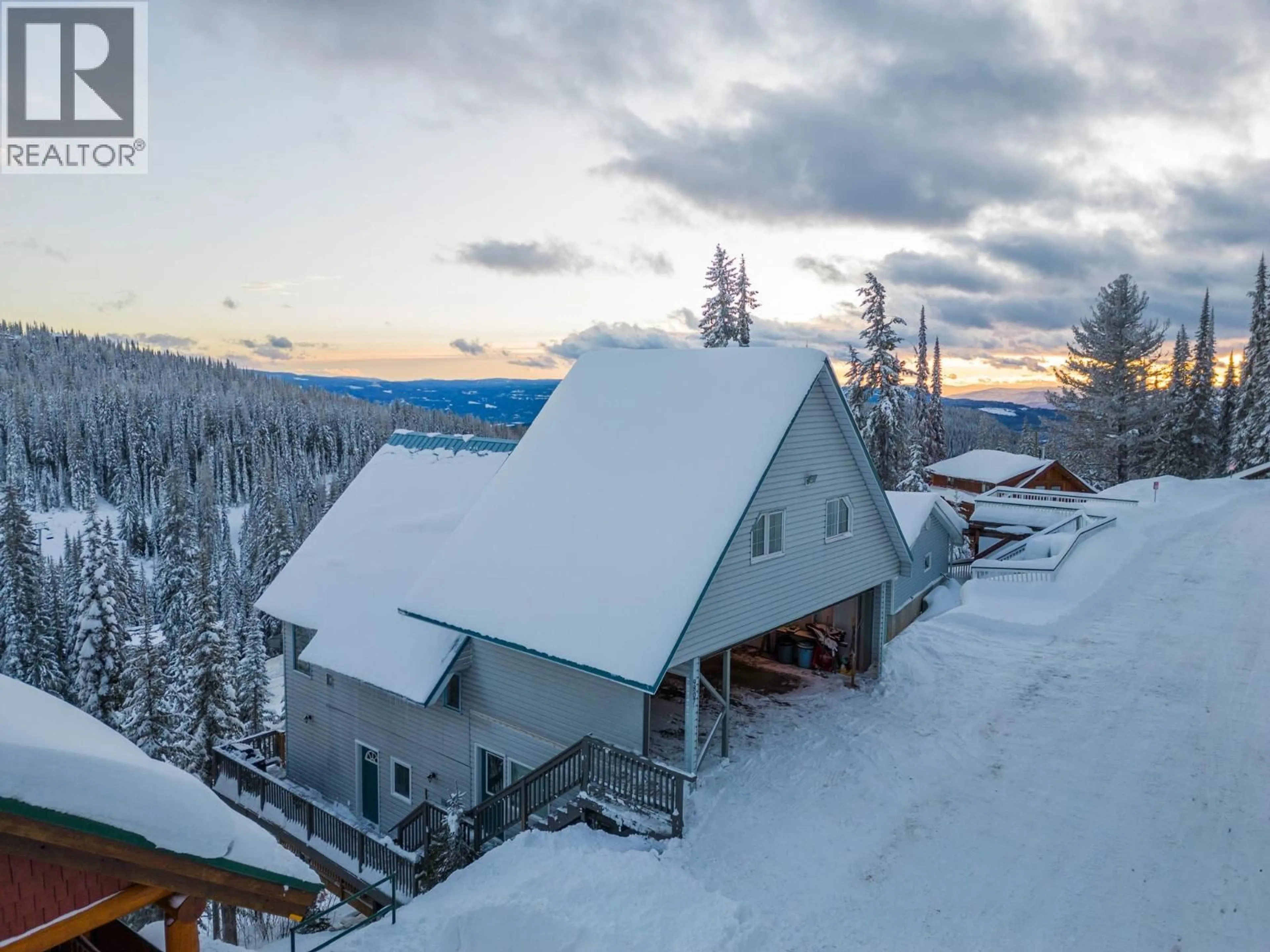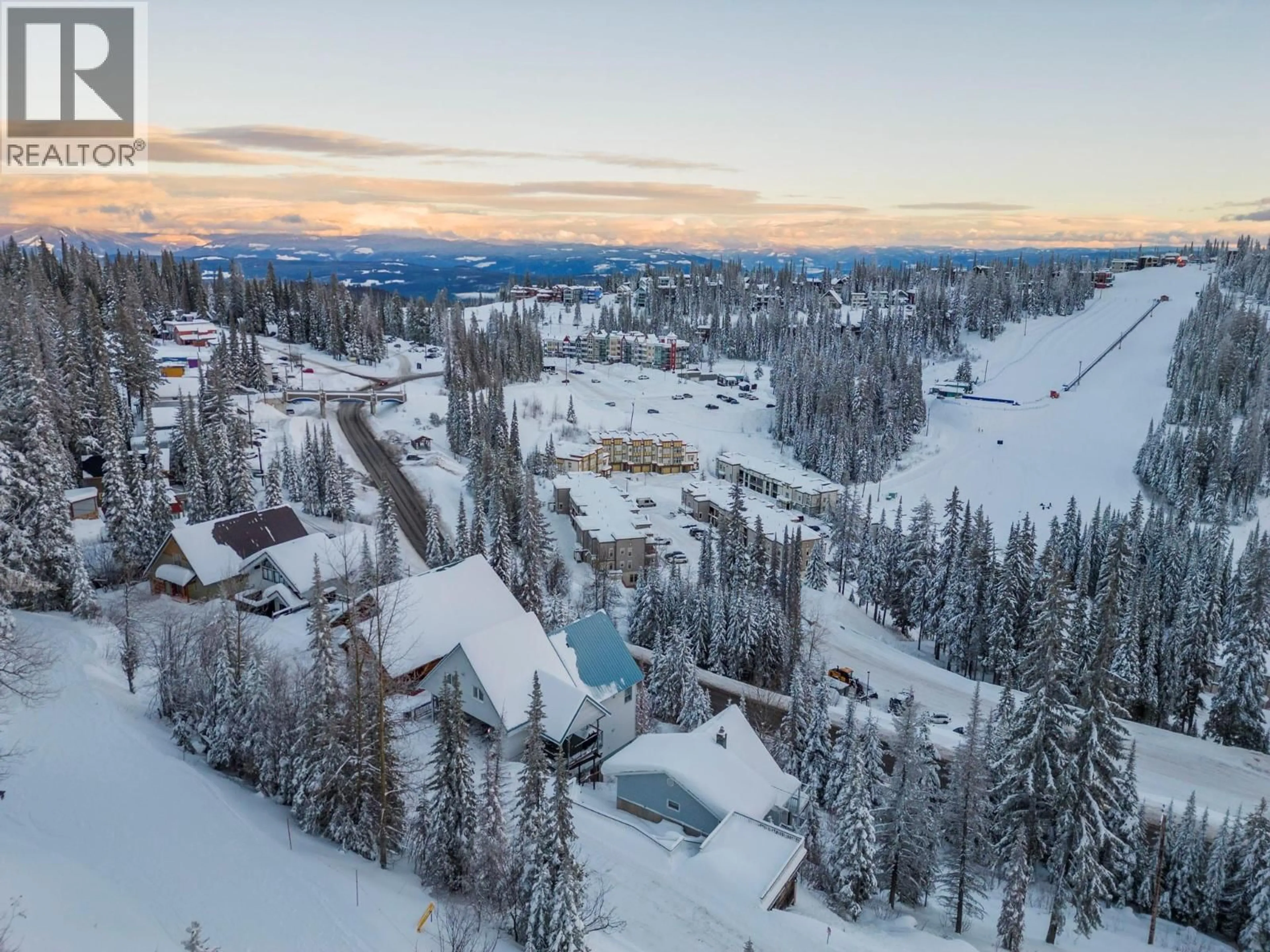9807A SILVER STAR ROAD, Silver Star, British Columbia V1B3M1
Contact us about this property
Highlights
Estimated valueThis is the price Wahi expects this property to sell for.
The calculation is powered by our Instant Home Value Estimate, which uses current market and property price trends to estimate your home’s value with a 90% accuracy rate.Not available
Price/Sqft$600/sqft
Monthly cost
Open Calculator
Description
Welcome to Your Ultimate Mountain Retreat! Nestled off the skiway at SilverStar Mountain Resort, this 3-bed, 2-bath chalet offers unbeatable ski-in, ski-out access and stunning south-facing views of Tube Town and the surrounding Mountains. Whether you’re looking for a personal getaway or a versatile investment property, this turn-key home delivers on all fronts. Located at one of BC’s premier ski resorts, you’ll enjoy year-round adventure—from skiing, snowboarding, and a vibrant alpine village in winter to mountain biking and trails in the summer. Amenities include restaurants, cafes, shops, a spa, a skating pond, a tubing park, and world-class trails. The mountain comes alive throughout the year with live entertainment, adding to the vibrant atmosphere in every season. Easily accessible from Spencer Lane, recent updates enhance the property’s appeal, including new furniture, a deck extension with a staircase, a freshly painted exterior, and an electrical upgrade for the included hot tub. This chalet’s layout offers incredible flexibility, functioning as two separate units with private entrances, perfect for rental income or personal use. With a strong rental history and bookings already in place, new owners can enjoy a seamless return on investment while also escaping to their own alpine paradise. It's so turn-key, all that’s left to decide is which ski run to hit first. NEW ROOF, NEW HOT WATER TANK (id:39198)
Property Details
Interior
Features
Main level Floor
Kitchen
14'6'' x 12'6''Laundry room
6'2'' x 8'4''Storage
4'10'' x 12'3''3pc Ensuite bath
6'10'' x 7'1''Exterior
Parking
Garage spaces -
Garage type -
Total parking spaces 2
Condo Details
Inclusions
Property History
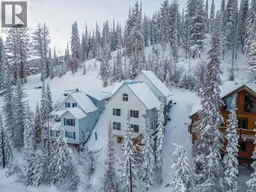 56
56
