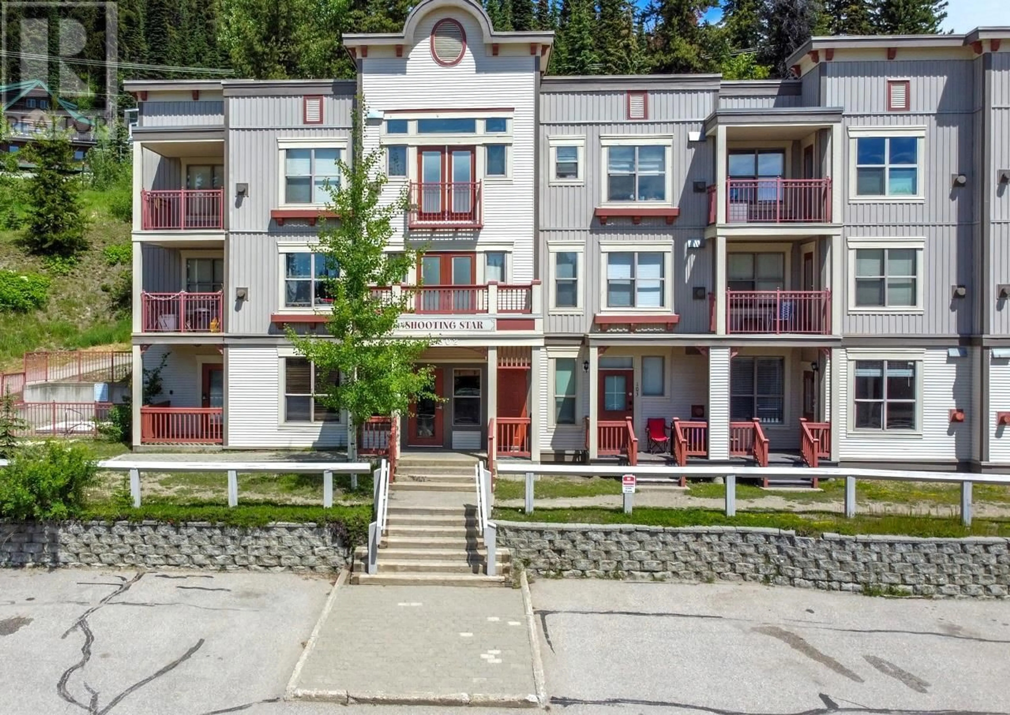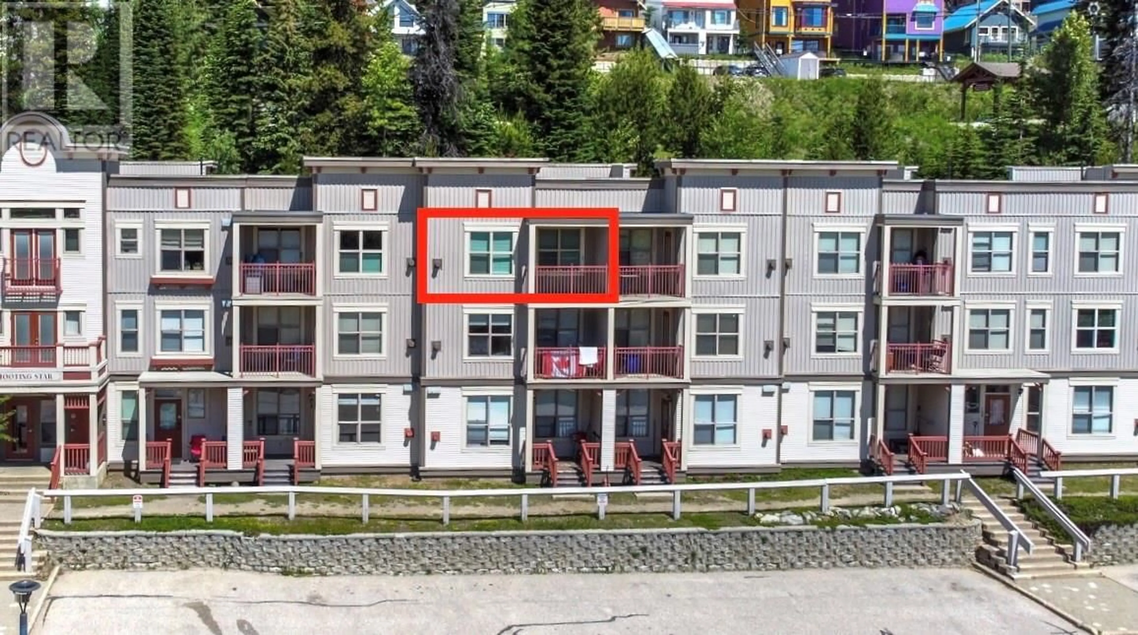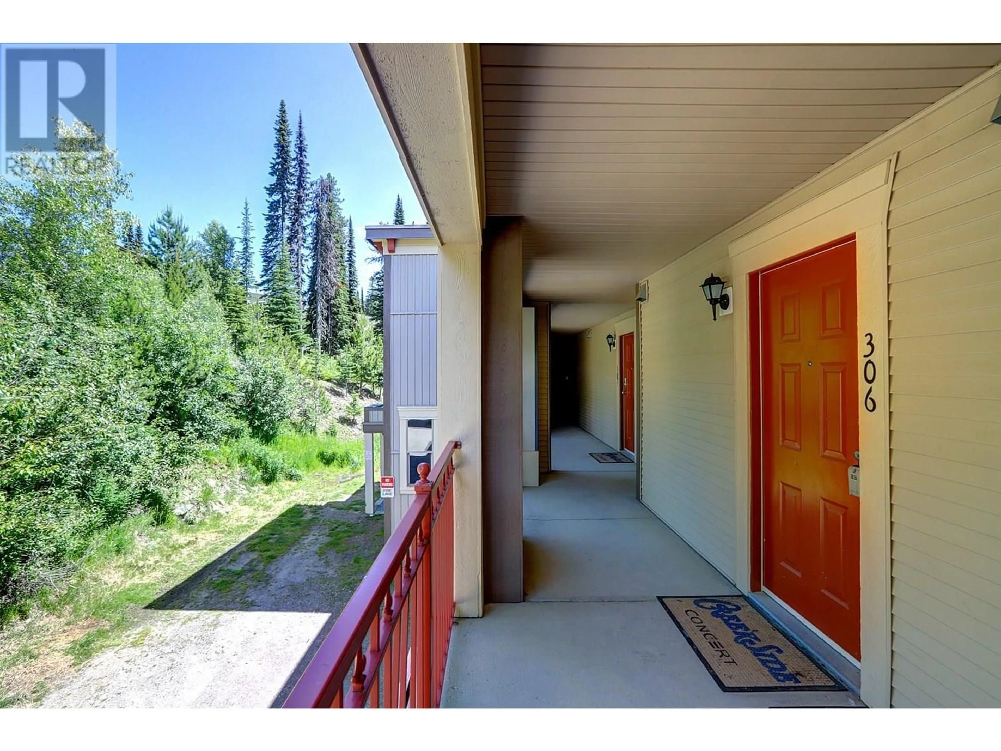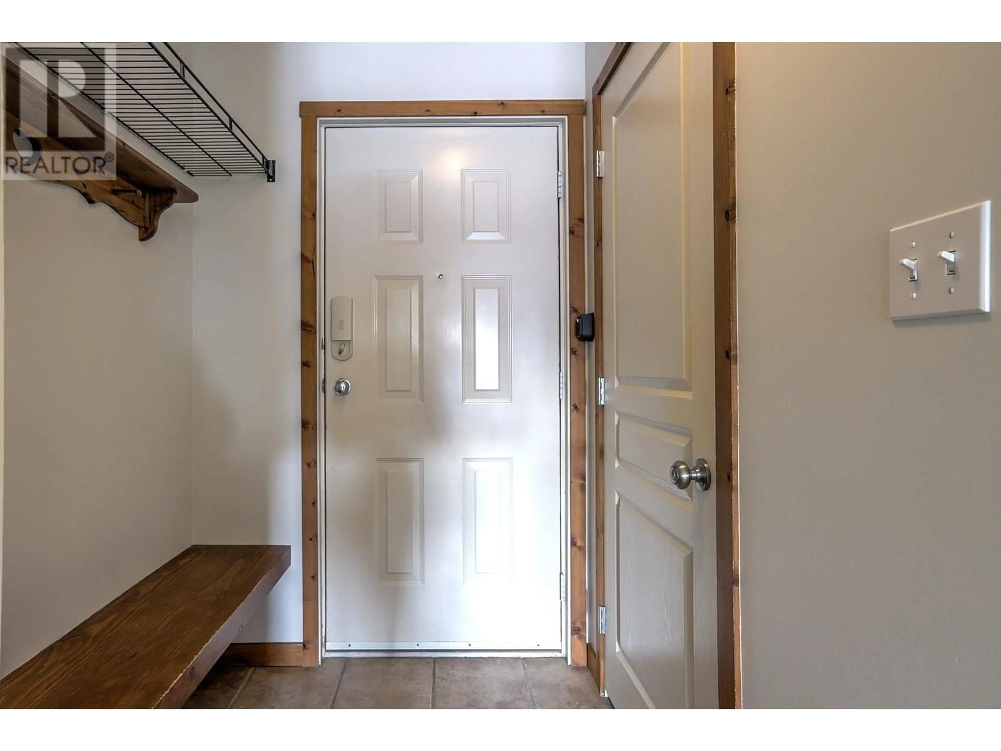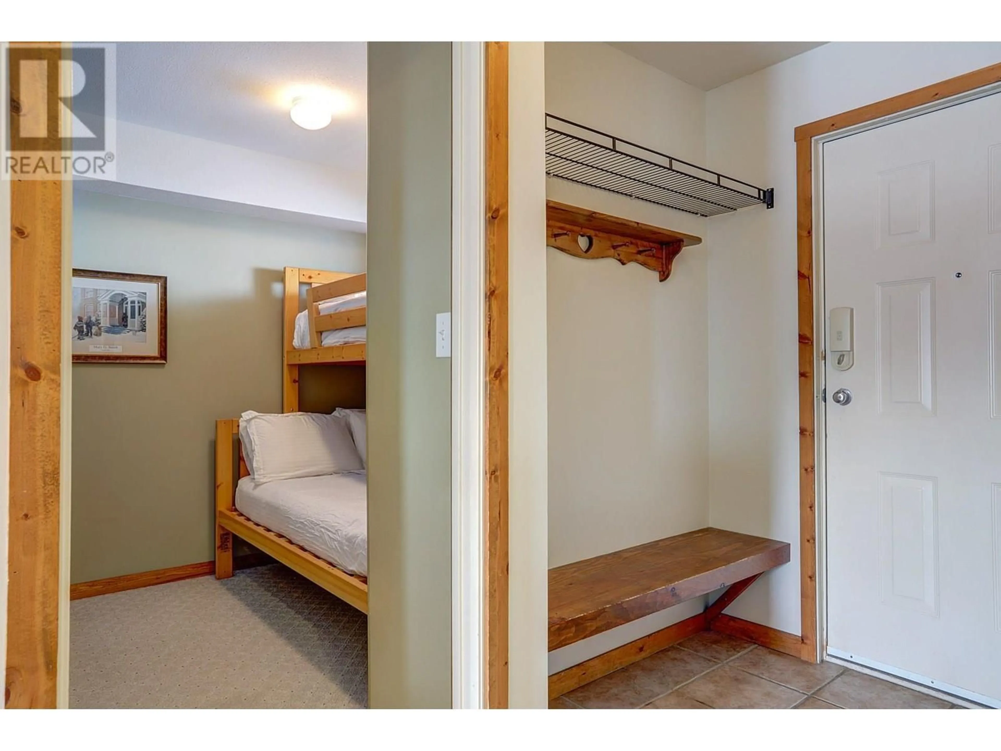306 - 9802 SILVER STAR ROAD, Silver Star, British Columbia V1B3M1
Contact us about this property
Highlights
Estimated valueThis is the price Wahi expects this property to sell for.
The calculation is powered by our Instant Home Value Estimate, which uses current market and property price trends to estimate your home’s value with a 90% accuracy rate.Not available
Price/Sqft$732/sqft
Monthly cost
Open Calculator
Description
Your mountain adventure begins here! This top-floor 2-bedroom, 1-bathroom condo offers the perfect blend of comfort, convenience, and alpine charm. The bright, open-concept layout features a cozy gas fireplace in the living room and direct access to a private deck—ideal for taking in panoramic views and apres-ski BBQs. The primary bedroom is a serene escape with breathtaking mountain vistas, while the second bedroom is ready for family fun with a bunk bed, dresser, and TV. Freshly painted and outfitted with new kitchen appliances (2025: stove, fridge, dishwasher, microwave), this home is completely turn-key. A skiway right behind the building provides easy access to downhill, Nordic, snowshoe, fat bike, and summer mountain bike trails. Thoughtful extras include two ski lockers, two parking passes, and a convenient fire lane for unloading—just one flight of stairs to your door. After a day on the slopes, relax in the shared hot tub or gather in the common room. Strata amenities also include coin laundry. Just a short stroll to the vibrant village, this family-friendly building is a true four-season getaway. Currently used as a short-term rental with Silver Star Stays, it’s a great opportunity for investors or those seeking their own slice of mountain life. (id:39198)
Property Details
Interior
Features
Main level Floor
3pc Bathroom
Primary Bedroom
11'4'' x 9'0''Kitchen
8'8'' x 6'10''Dining room
7'0'' x 9'10''Exterior
Parking
Garage spaces -
Garage type -
Total parking spaces 2
Condo Details
Amenities
Whirlpool, Clubhouse
Inclusions
Property History
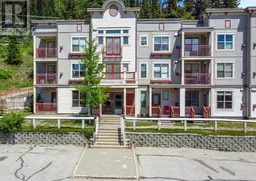 27
27
