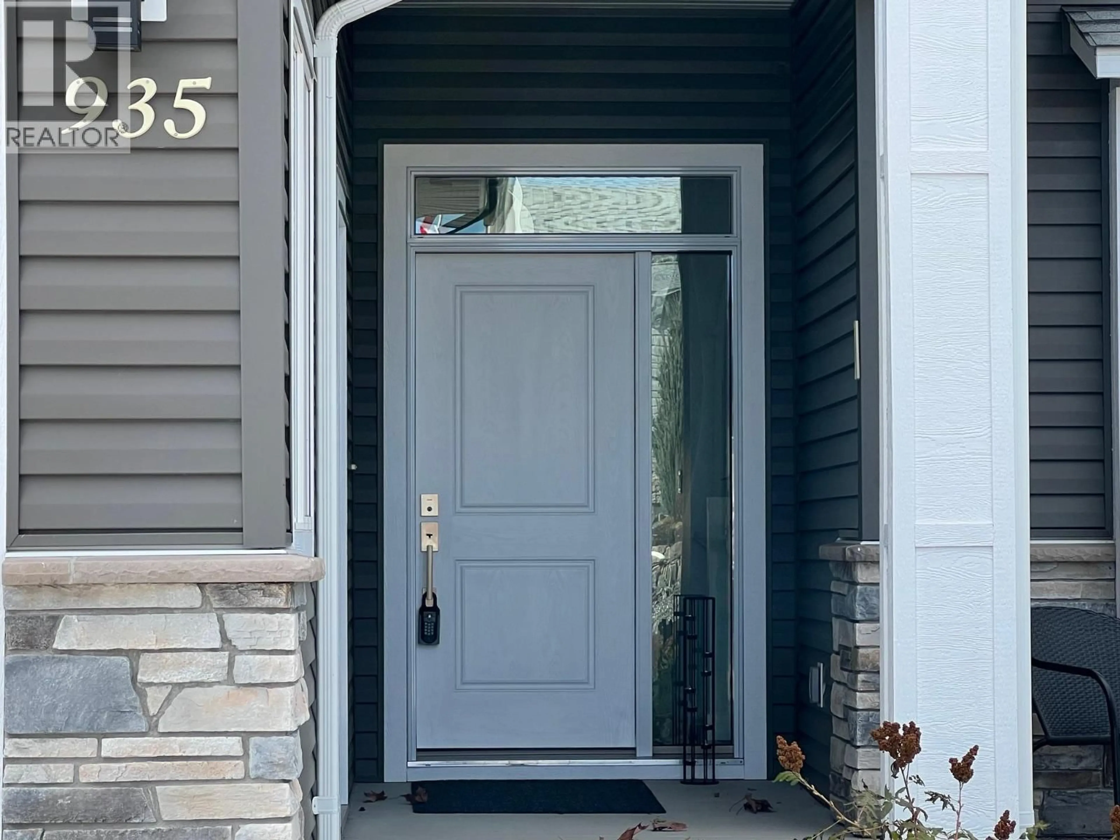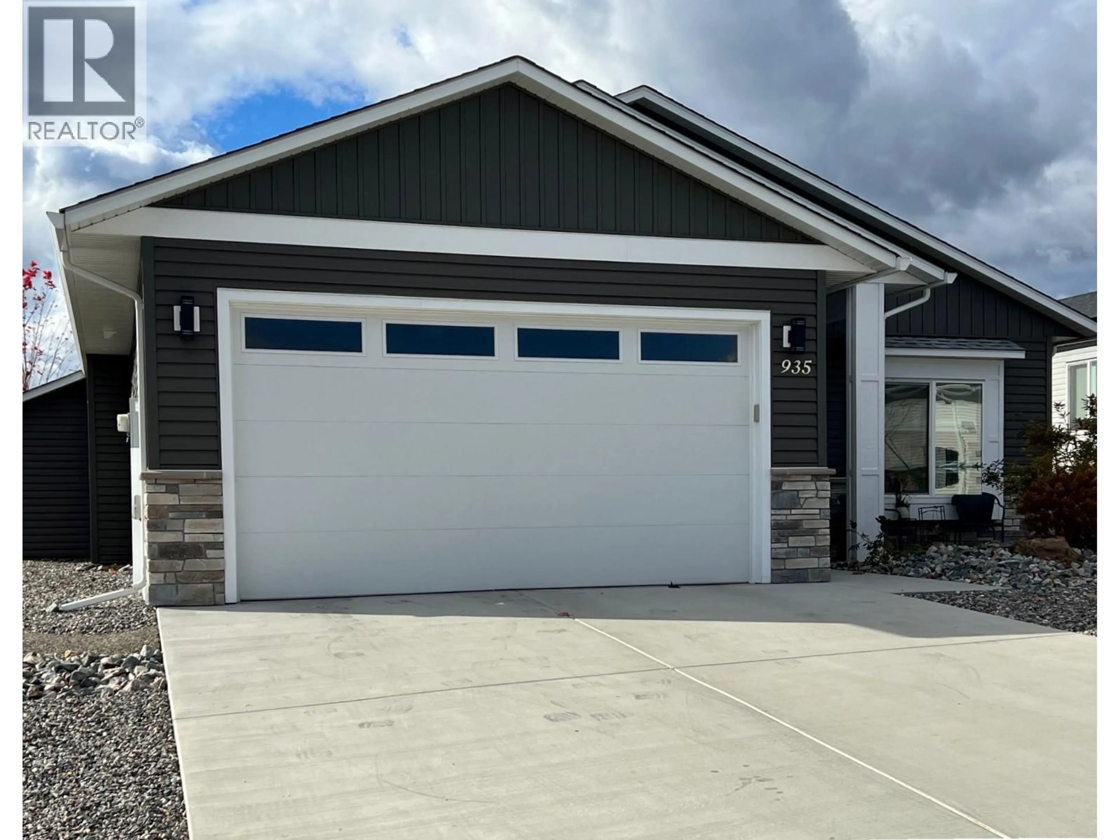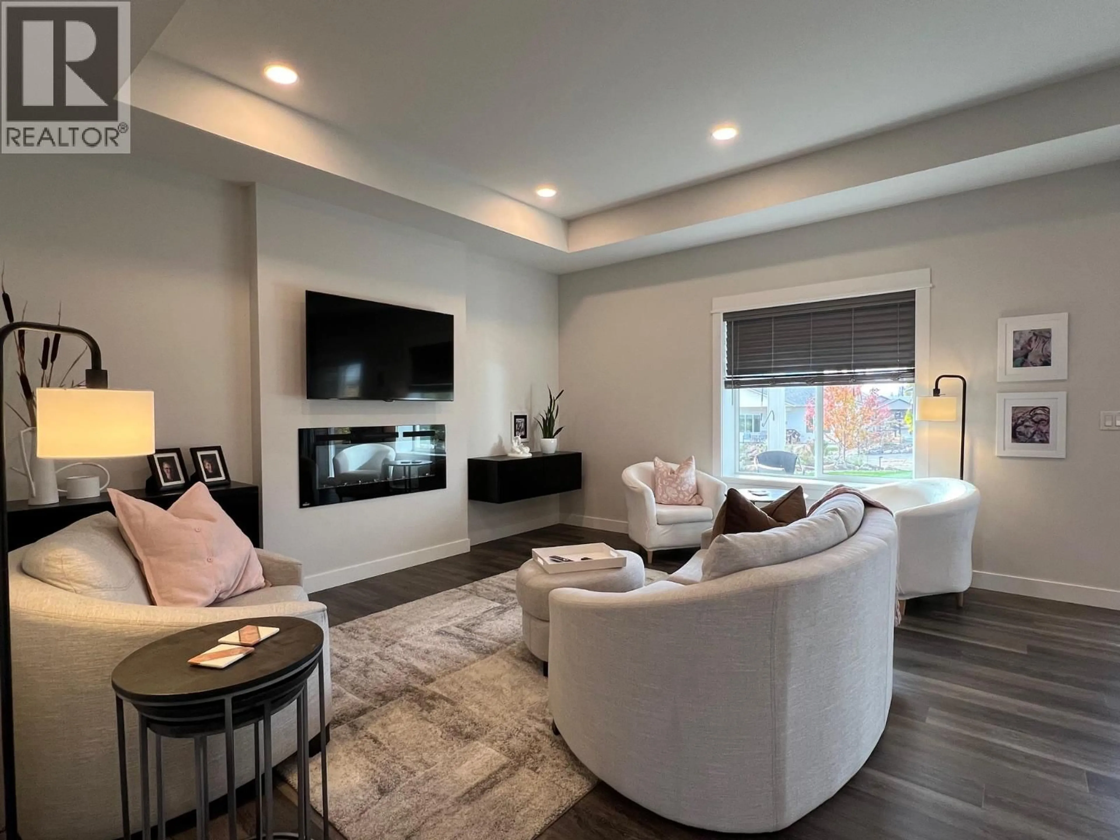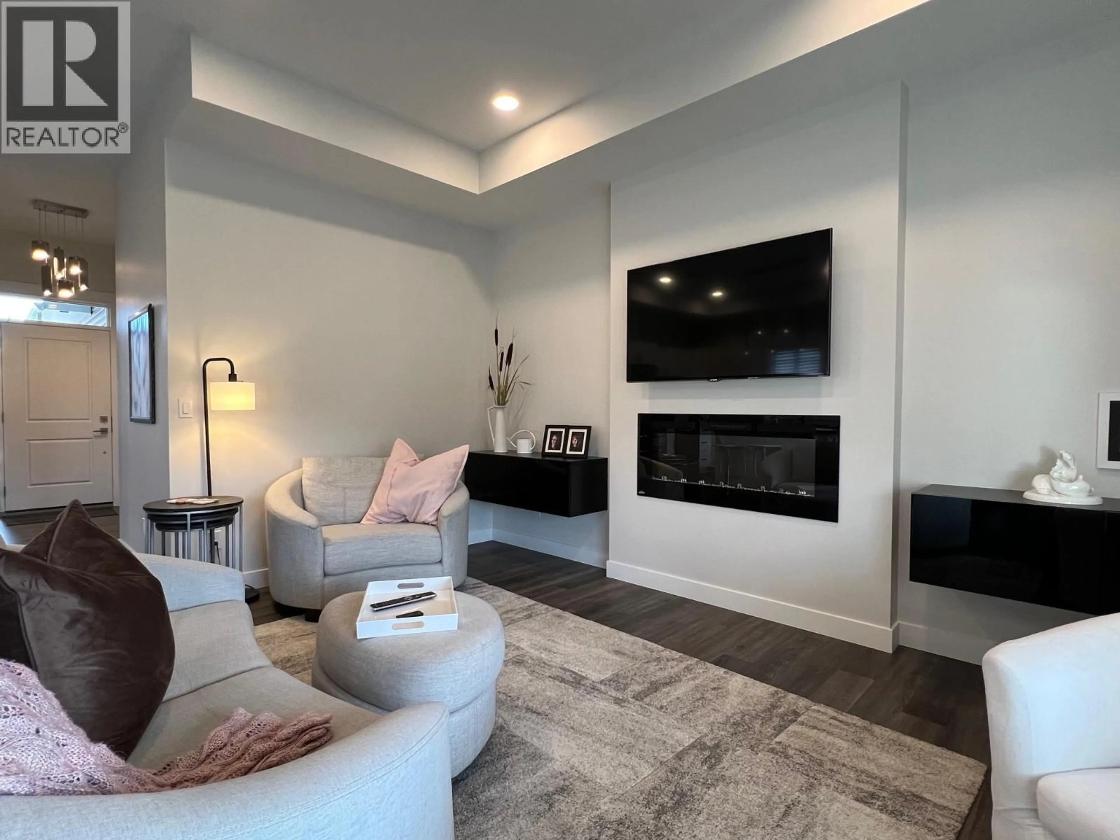935 9TH AVENUE, Vernon, British Columbia V1H1Z1
Contact us about this property
Highlights
Estimated valueThis is the price Wahi expects this property to sell for.
The calculation is powered by our Instant Home Value Estimate, which uses current market and property price trends to estimate your home’s value with a 90% accuracy rate.Not available
Price/Sqft$507/sqft
Monthly cost
Open Calculator
Description
This Desert Cove beauty includes a positive energy vibe, its that lovely! This 2 bed 2 bath home is elegant, tasteful, spotless and inviting. Open concept living with high ceilings, beautifully landscaped yards meticulously maintained, its a pleasure to see what this property has to offer. The 8' height drywalled basement is awaiting your ideas for finishing or for use as that always needed extra storage space. Back covered patio is complete with sunshades for those sunny days in the Okanagan when you really just need to be enjoying the outdoors. Desert Cove as a community is a welcoming place, with friendly neighbors and plenty of events and exercise options to keep you happy and healthy. The rec center is complete with pool, gym, library, billiards and kitchen. Come have a look, you will love it here. (id:39198)
Property Details
Interior
Features
Main level Floor
3pc Ensuite bath
7'5'' x 5'4pc Bathroom
5' x 8'Laundry room
9' x 11'Bedroom
10' x 11'Exterior
Parking
Garage spaces -
Garage type -
Total parking spaces 4
Property History
 33
33





