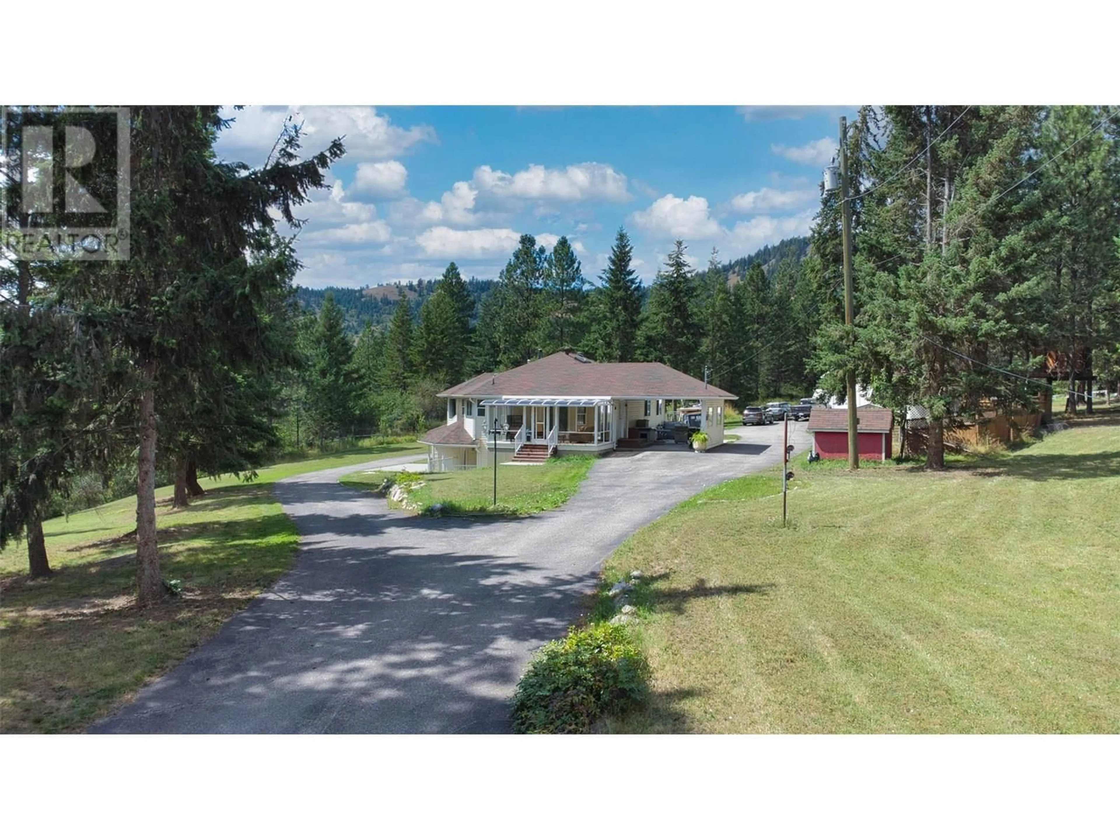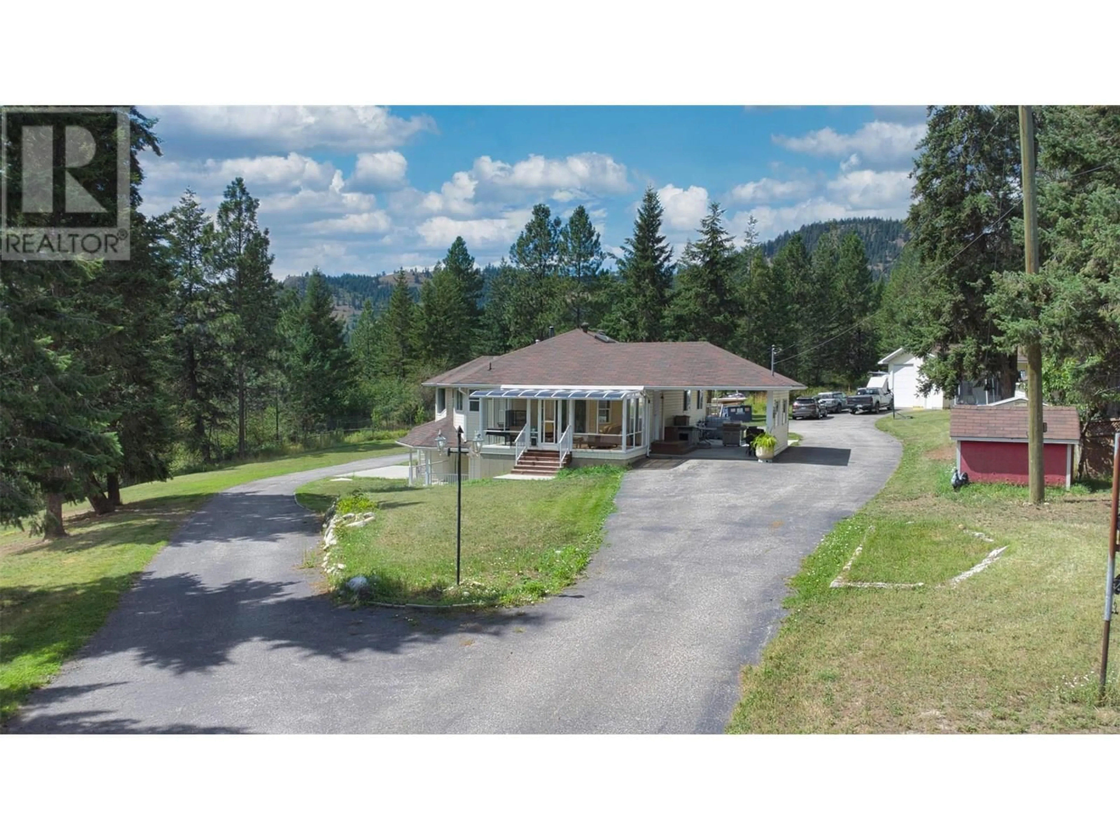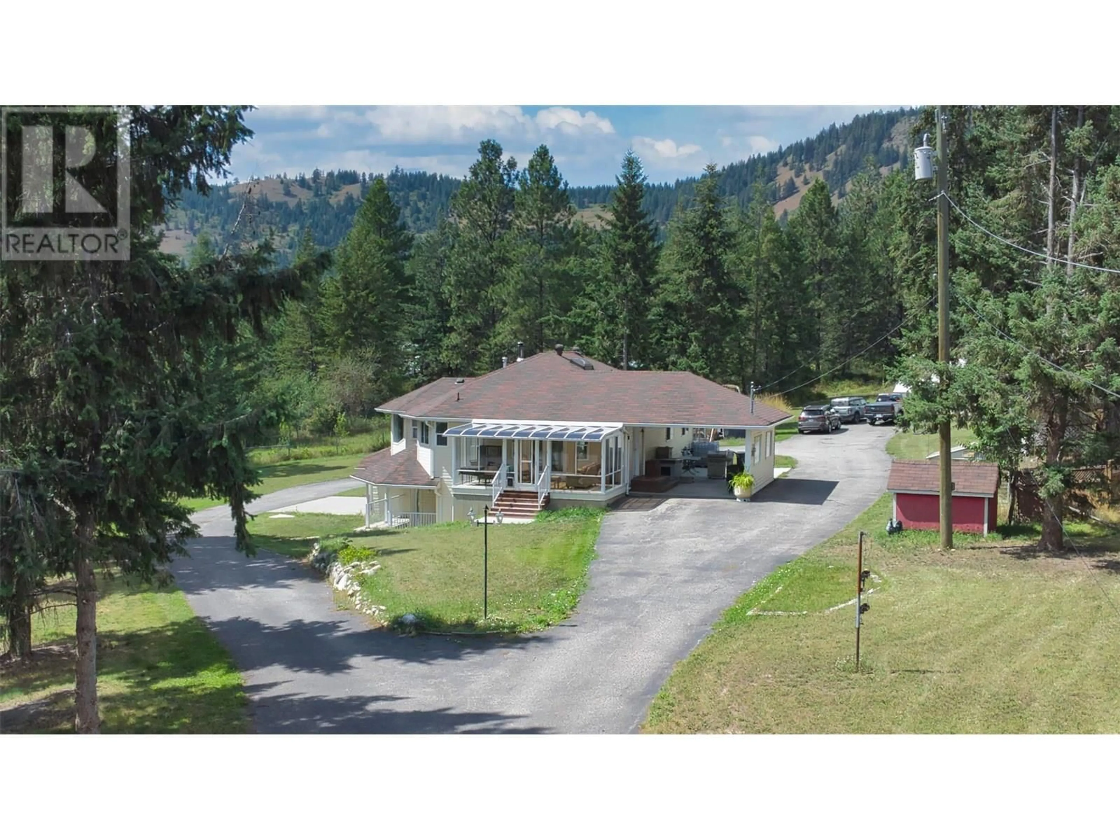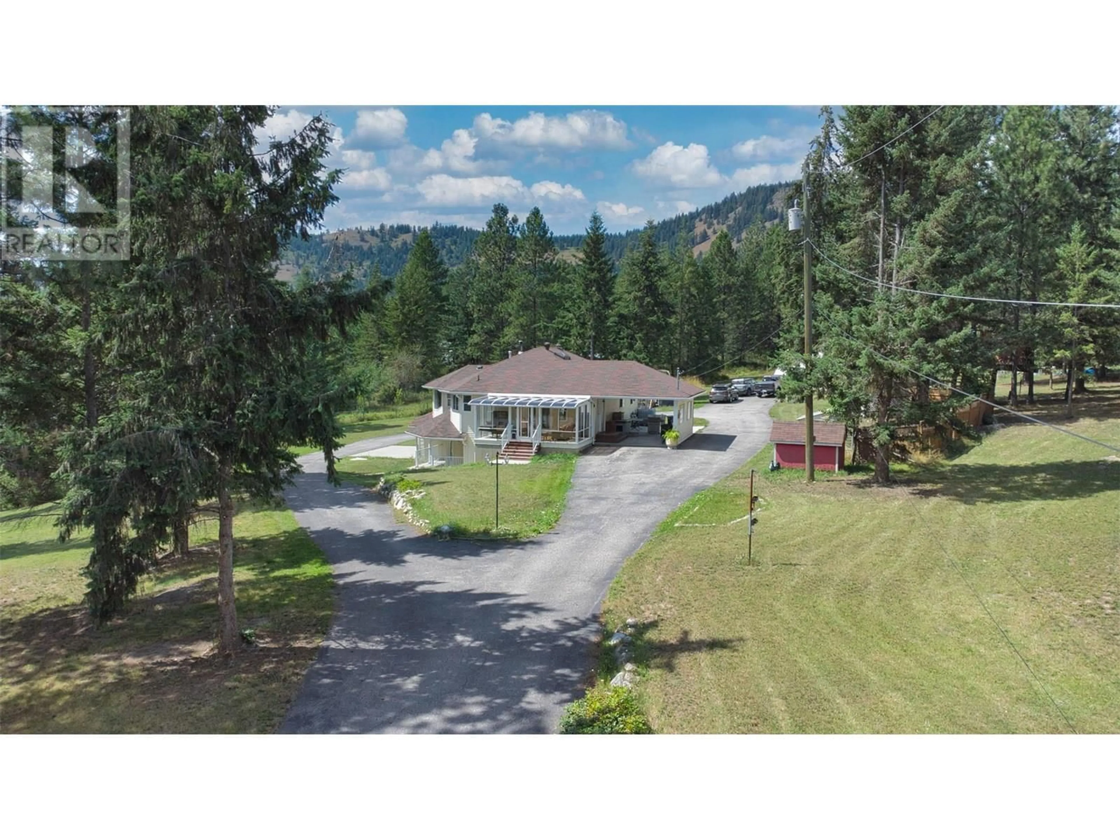90 MCINNES ROAD, Lumby, British Columbia V0E2G1
Contact us about this property
Highlights
Estimated valueThis is the price Wahi expects this property to sell for.
The calculation is powered by our Instant Home Value Estimate, which uses current market and property price trends to estimate your home’s value with a 90% accuracy rate.Not available
Price/Sqft$388/sqft
Monthly cost
Open Calculator
Description
OPPORTUNITY KNOCKS! Beautiful Home and Shop. BRING THE FAMILY this 4-bedroom home with a SUITE in a desirable neighbourhood just 5 MINUTES outside Lumby on 7.6 acres. PAVED ROADS lead you into a circular paved drive which provides access to your large private acreage with gorgeous mountain views, fenced farm area, barn, shed, and 24x32 detached garage/workshop with oversize tall door. Special features of this home include the underfloor Electric heat, 4 ton Heat Pump system 2 years old (Carrier) skylight in main bath, upstairs laundry hook-ups, and double-door in-law suite access. The lower level offers level entry, large living area with wood stove, office or den area, bathroom and laundry plus a one bedroom suite. Upstairs has 3 bedrooms including a master with walk-in closet, ensuite with soaker tub and treed views. The living room and kitchen both feature mountain views through the bay windows. Large dining room opens onto a large enclosed screened and glass sunroom. Some upgrades are newer light fixtures and fans, new paint for all the interior walls, newer Fridge, Stove , Dishwasher, Microwave, Water Softener system, new flooring throughout the house. The kitchen has been remodelled with updated cabinets. The covered carport has new concrete pad which gives easy access to this upper level. New outside steps and landing. Loads of parking available for guests and toys. Don't miss out. Call the REALTOR® for more information or your private showing. (id:39198)
Property Details
Interior
Features
Basement Floor
4pc Bathroom
9'3'' x 5'0''Laundry room
7'10'' x 6'7''Foyer
7'7'' x 16'2''Kitchen
12'8'' x 8'8''Property History
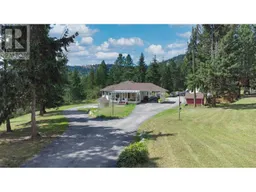 41
41
