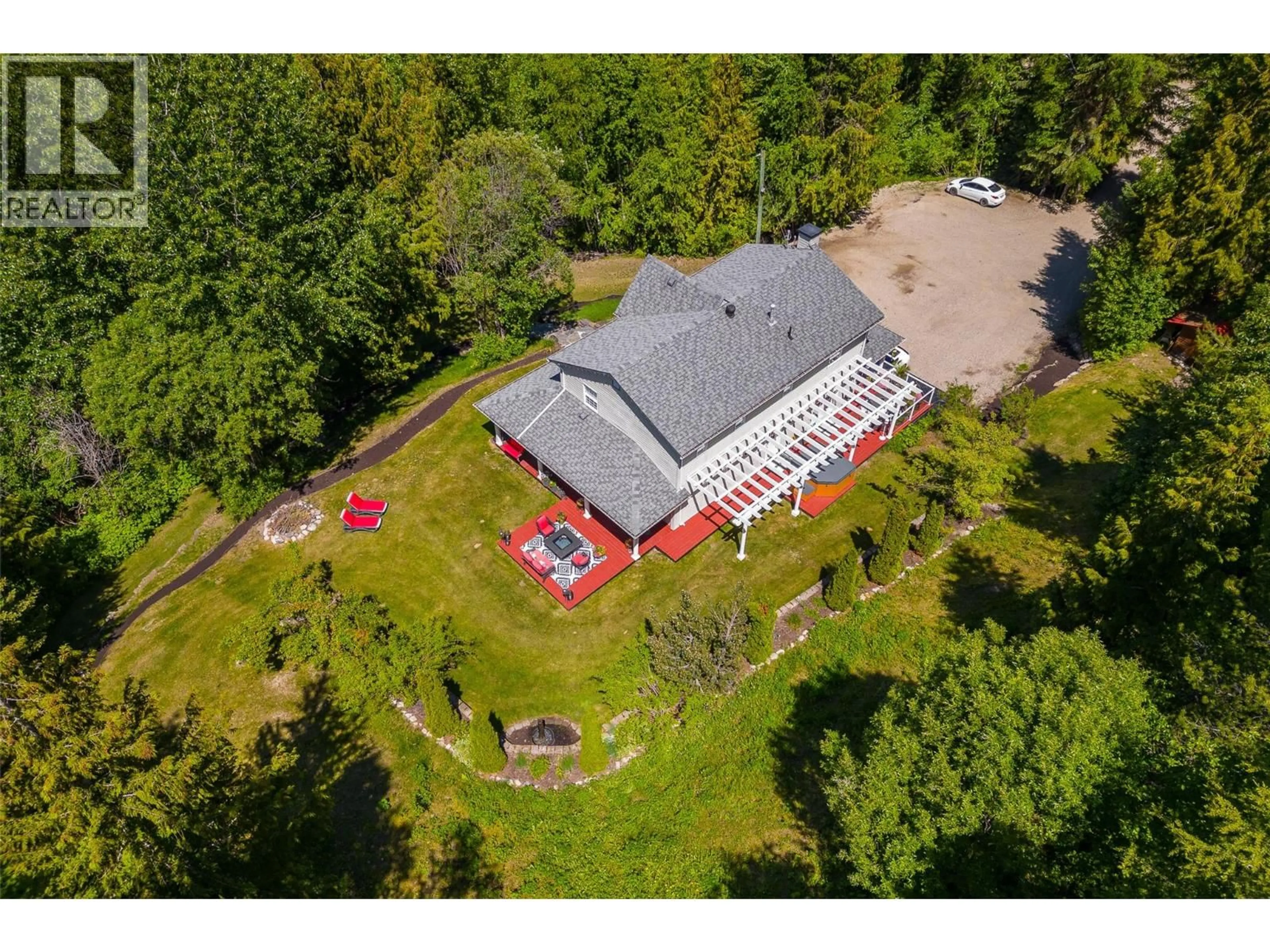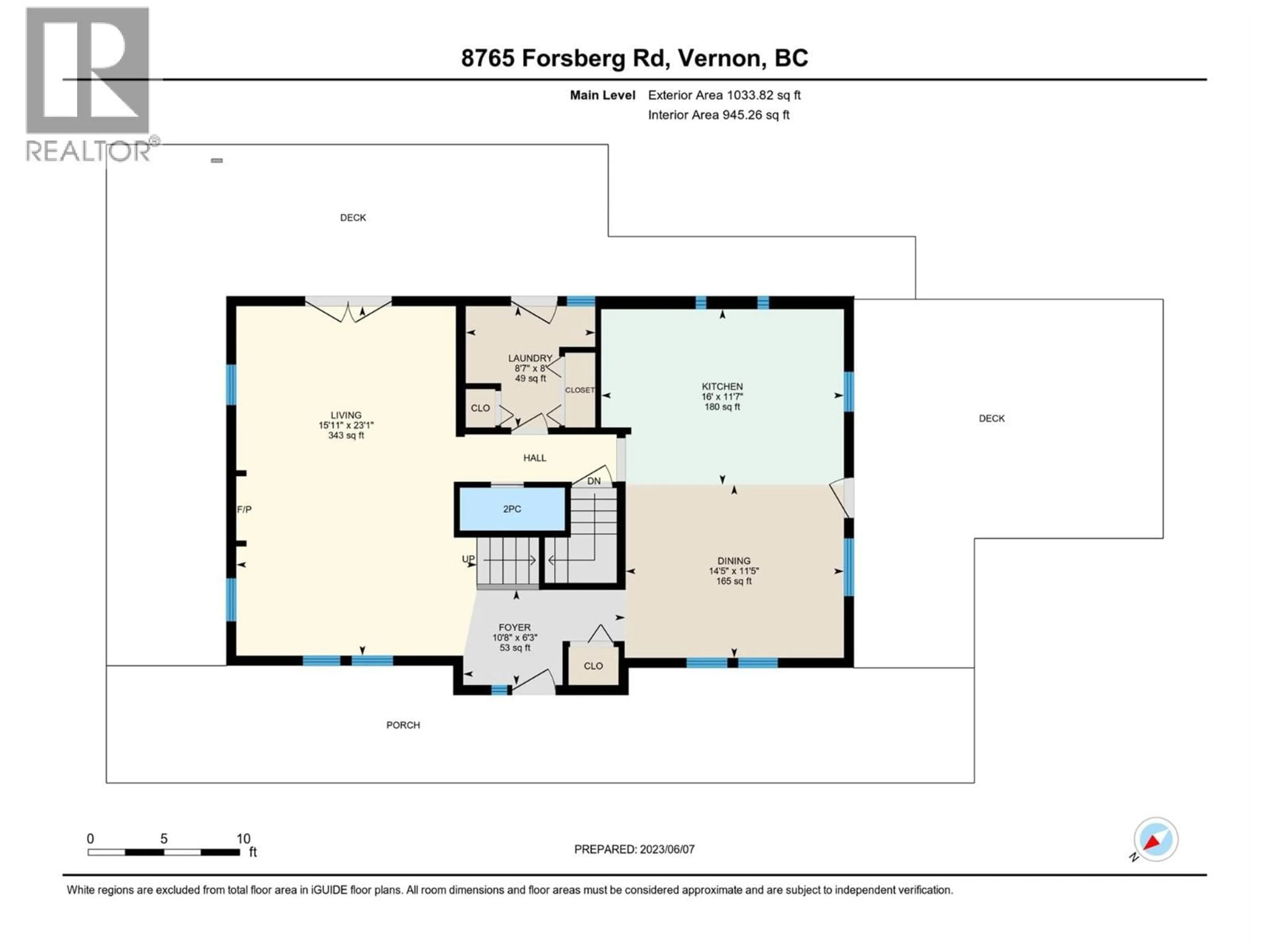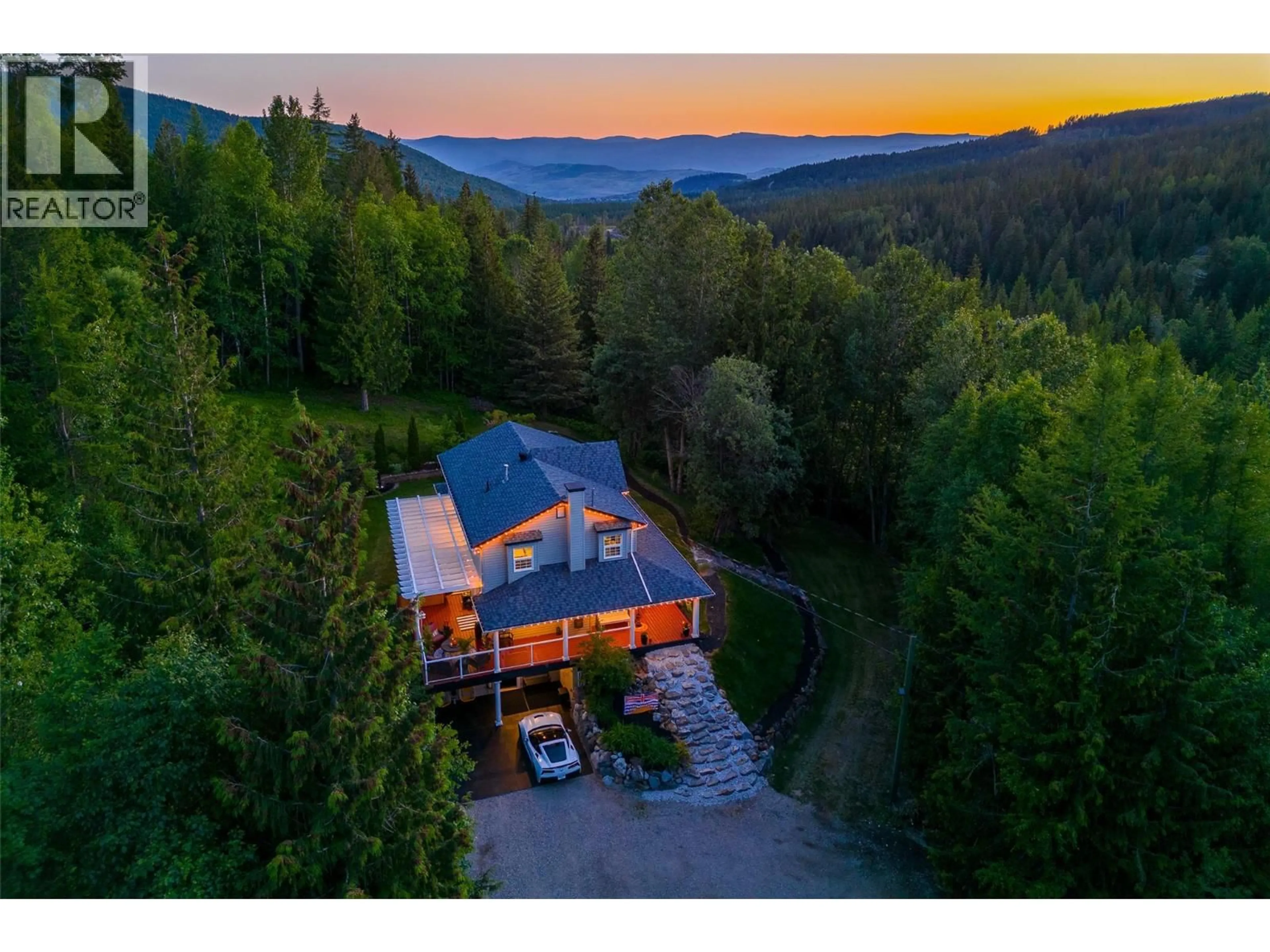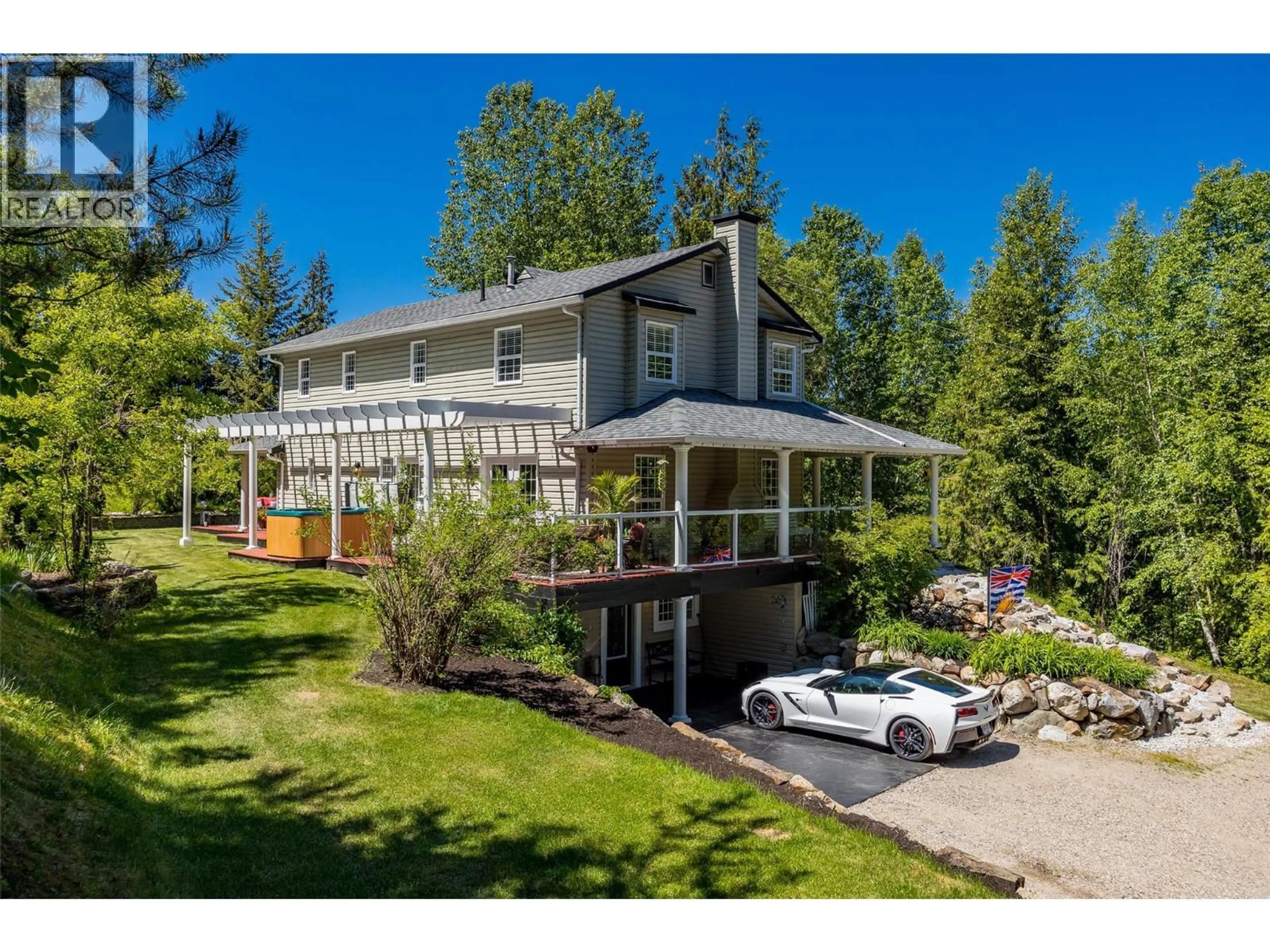8765 FORSBERG ROAD, Vernon, British Columbia V1B3M6
Contact us about this property
Highlights
Estimated valueThis is the price Wahi expects this property to sell for.
The calculation is powered by our Instant Home Value Estimate, which uses current market and property price trends to estimate your home’s value with a 90% accuracy rate.Not available
Price/Sqft$526/sqft
Monthly cost
Open Calculator
Description
Zoned for short-term rentals (BNB) and allowing for a secondary residence with suite, with the main home already roughed in for an additional suite, this exceptional property offers outstanding flexibility for homeowners and investors alike. Situated on over 17 acres, this beautifully updated 3-bedroom, 2.5-bath, 3,035 sq ft home delivers a rare combination of privacy, functionality, and outdoor lifestyle. The home features a spacious, well-designed layout with extensive updates throughout. The stunning kitchen is a chef’s dream, complete with modern appliances, quality countertops, ample cabinetry, and stylish finishes. Inviting living spaces include a cozy fireplace and large windows that showcase breathtaking views and fill the home with natural light. Enjoy outdoor living on the expansive wrap-around deck, perfect for entertaining or relaxing in the hot tub while taking in the surrounding natural beauty. The lower level offers a large workshop and an unfinished area ready to be converted into an in-law suite or additional living space. Outdoor enthusiasts will appreciate the extensive trails for hiking and quad biking, an accessory building suitable for livestock, equipment, or storage, and a flat build site ideal for a carriage home, barn, or second residence. Located steps from the Upper BX Trail and just 10 minutes to Vernon and Silver Star, this property perfectly balances peaceful rural living with convenient access to amenities. (id:39198)
Property Details
Interior
Features
Basement Floor
Workshop
25'1'' x 22'9''Storage
10'0'' x 14'3''Recreation room
15'0'' x 21'11''Exterior
Parking
Garage spaces -
Garage type -
Total parking spaces 8
Property History
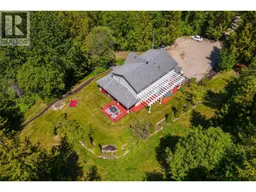 73
73
