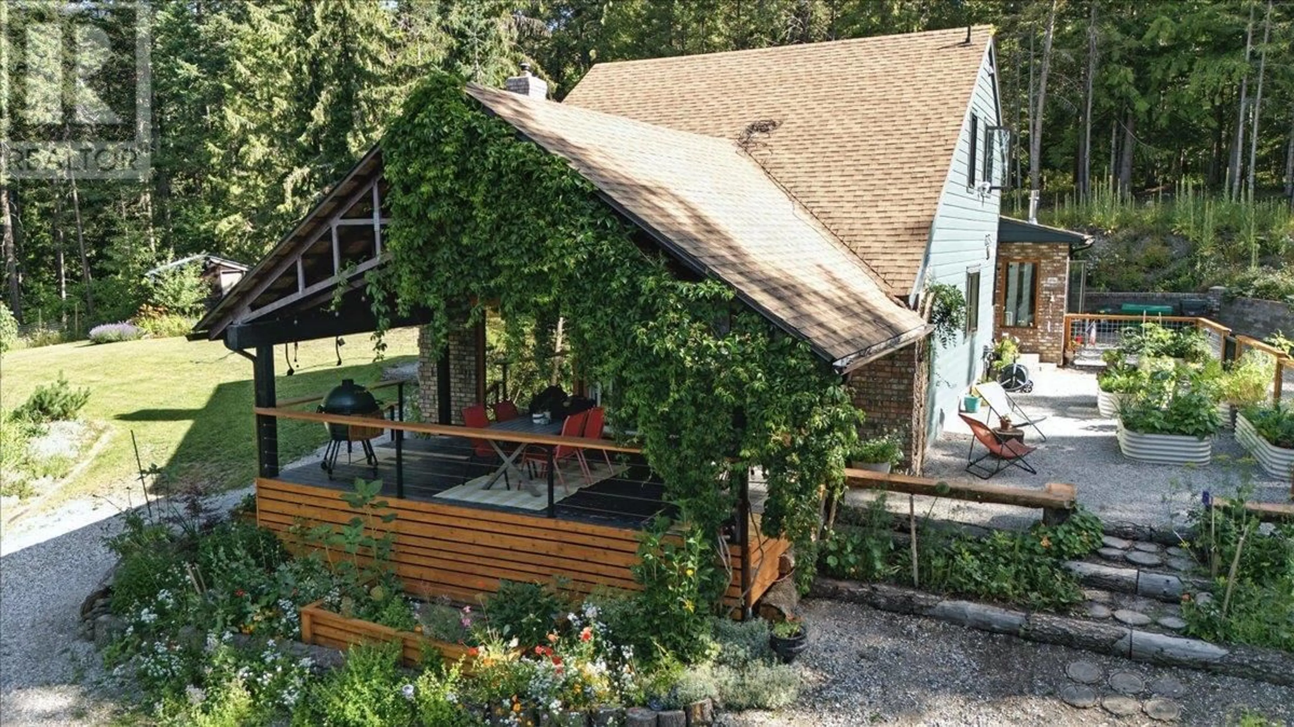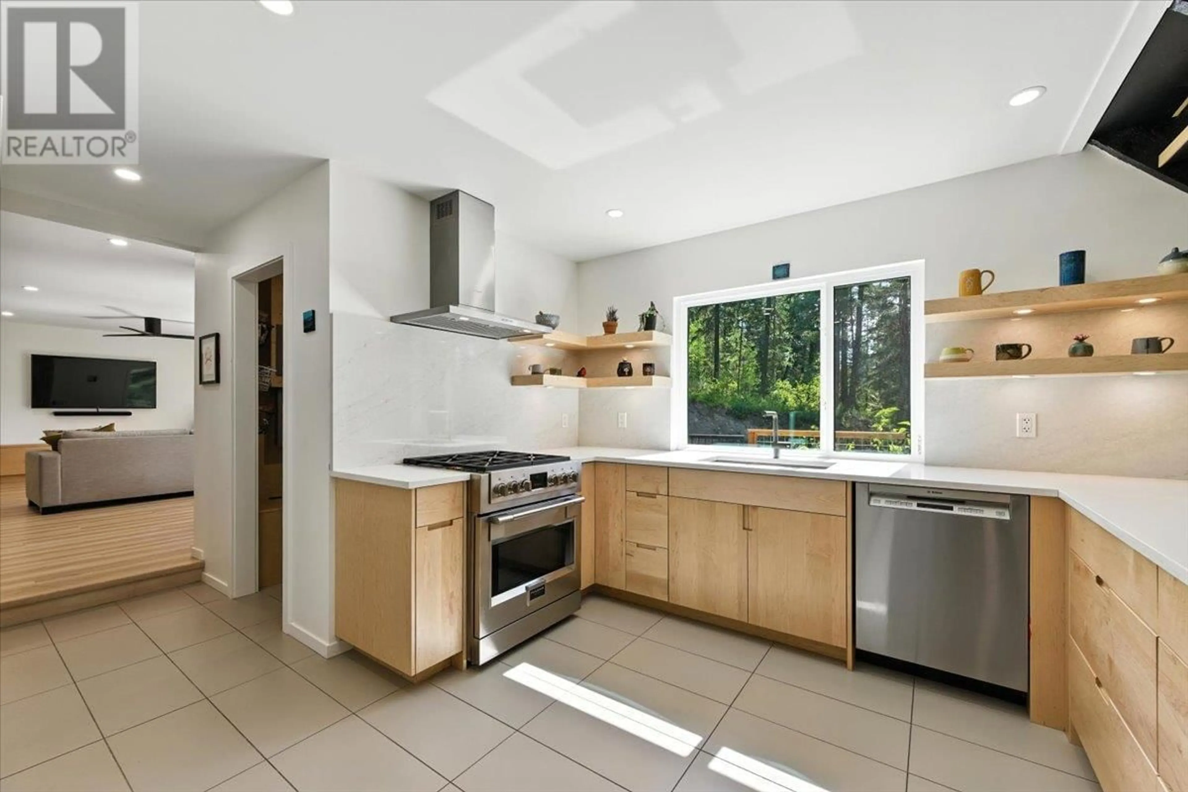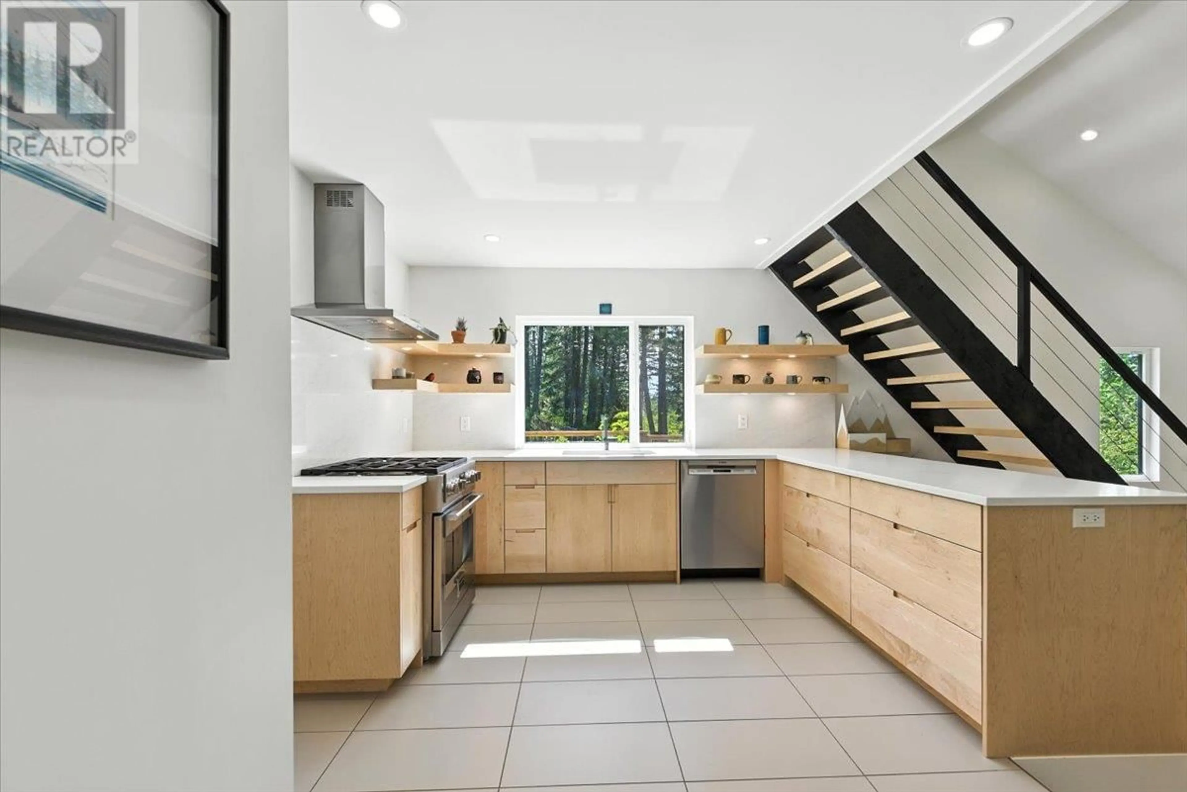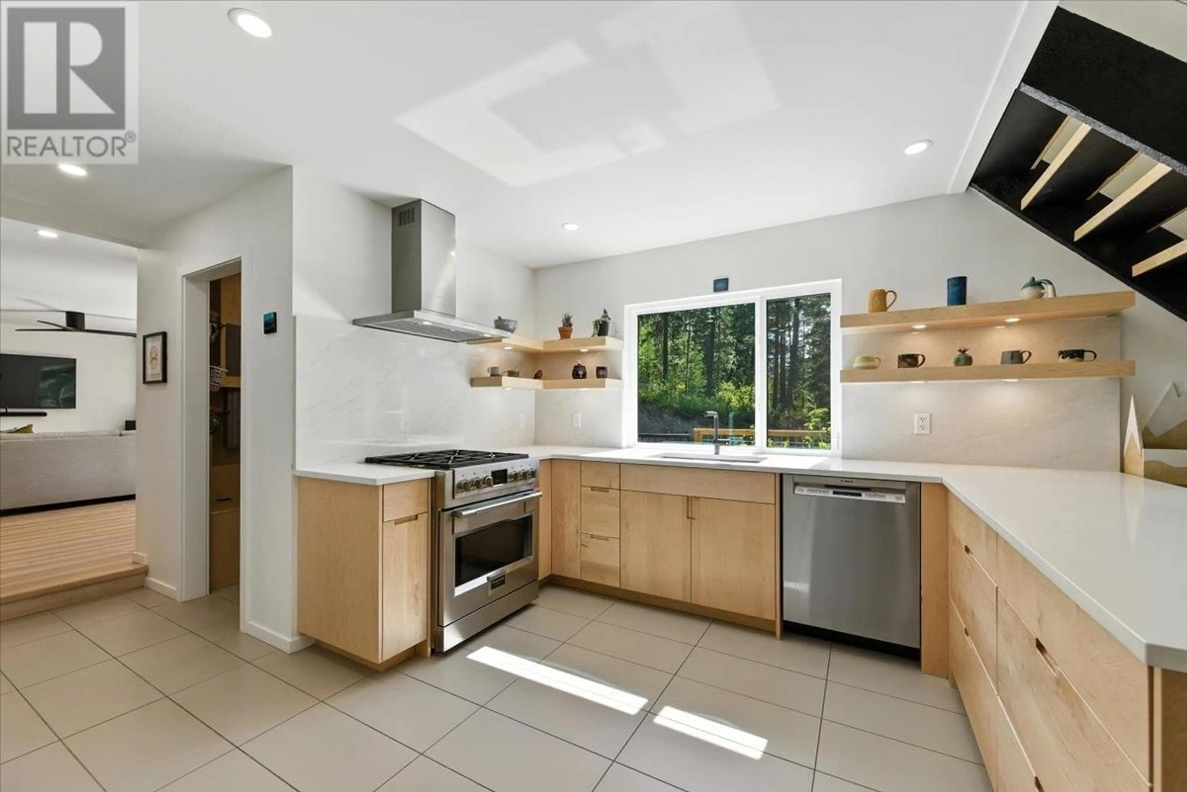8280 ROGERS ROAD, Vernon, British Columbia V1B3M7
Contact us about this property
Highlights
Estimated valueThis is the price Wahi expects this property to sell for.
The calculation is powered by our Instant Home Value Estimate, which uses current market and property price trends to estimate your home’s value with a 90% accuracy rate.Not available
Price/Sqft$721/sqft
Monthly cost
Open Calculator
Description
This charming 3-bed, 2-bath home sits on 4.55 acres and offers thoughtfully designed living space across 1.5 floors. The main level features an open-concept layout that seamlessly blends the kitchen, living, and dining areas. The kitchen showcases custom light wood cabinetry, stainless steel appliances, and a large window that frames peaceful forest views. Adjacent to the kitchen, the spacious living room boasts vaulted ceilings, expansive windows, and sliding glass doors that open to a generous outdoor deck perfect for enjoying the natural surroundings. Two bedrooms, a stylish 3-piece bath, and a large laundry room with custom storage cabinets complete the main floor. Upstairs, the primary suite offers a tranquil retreat with a sleek ensuite featuring glass shower enclosures and floating vanities. A dedicated office space provides an ideal setup for remote work, and the primary bed opens onto a private deck for peaceful moments. Throughout the home, two gas stoves add warmth and character. Enjoy stunning forest views from nearly every room.f This warm and inviting home blends rural charm with modern convenience, located just minutes from the ski hill and local shops.Ideal for horse lovers or hobby farmers, the property is approximately 25% cleared and 75% forested, offering a balance of open space and privacy. Features include: A riding arena, Tack room, Hay storage, 2 livestock shelters. A rare combination of comfort, privacy, and accessibility it's truly a gem. (id:39198)
Property Details
Interior
Features
Fourth level Floor
Other
10' x 21'Other
60' x 41'Other
18' x 15'Other
8' x 14'Exterior
Parking
Garage spaces -
Garage type -
Total parking spaces 5
Property History
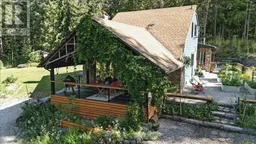 48
48
