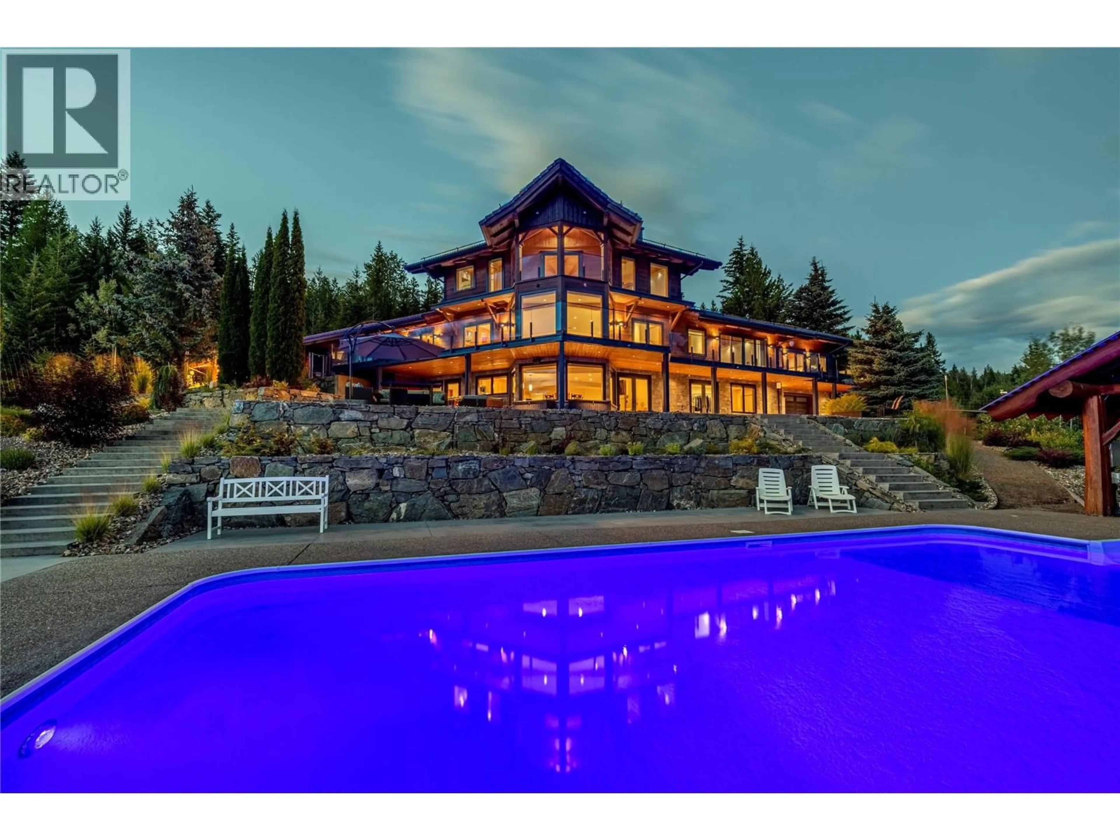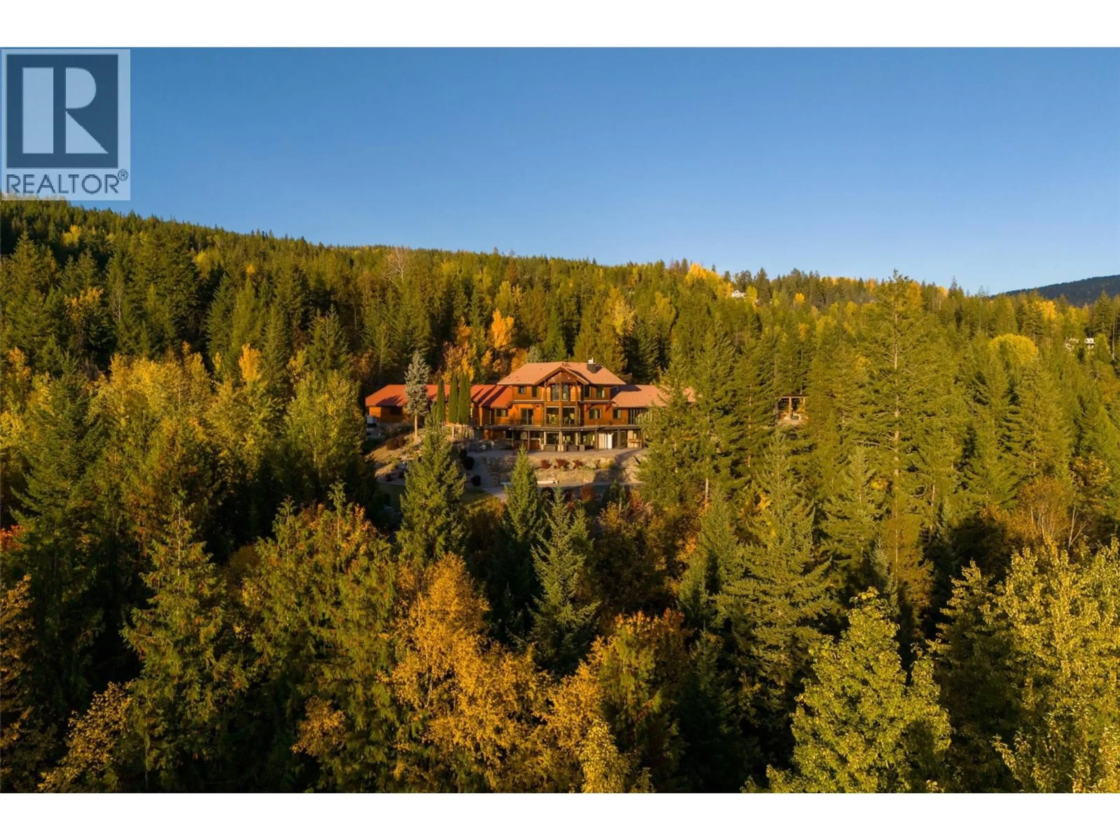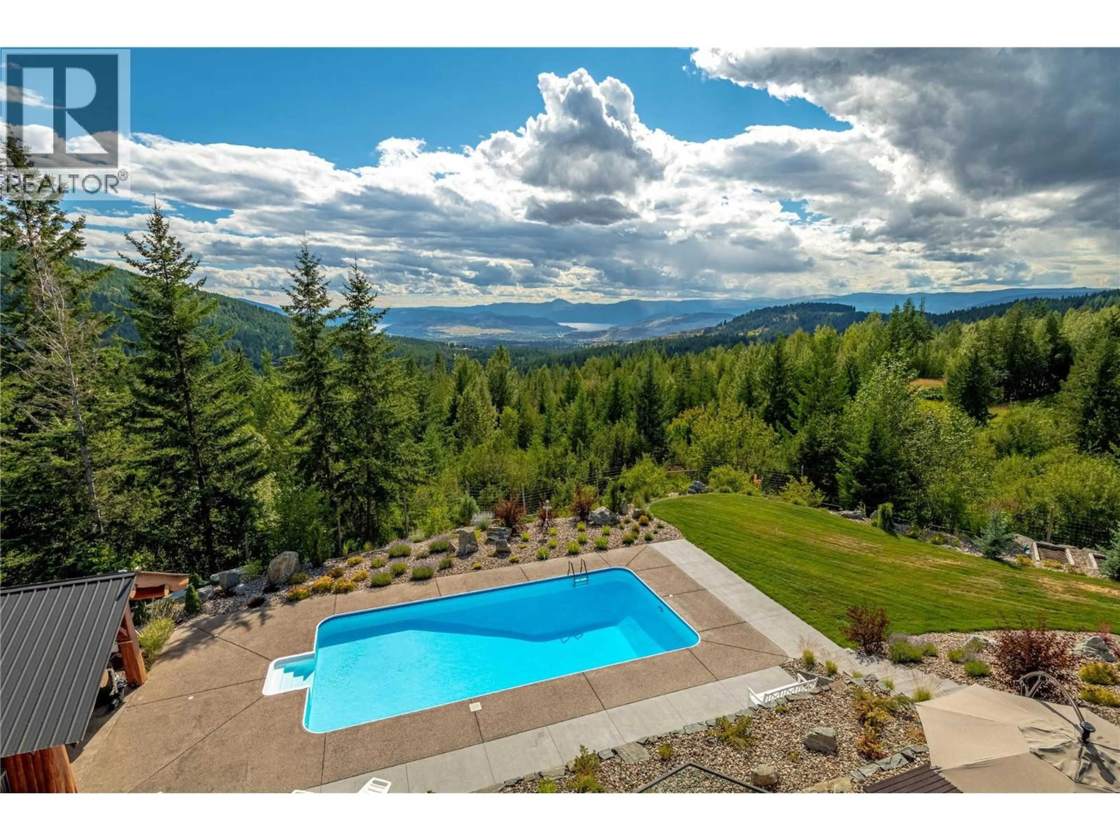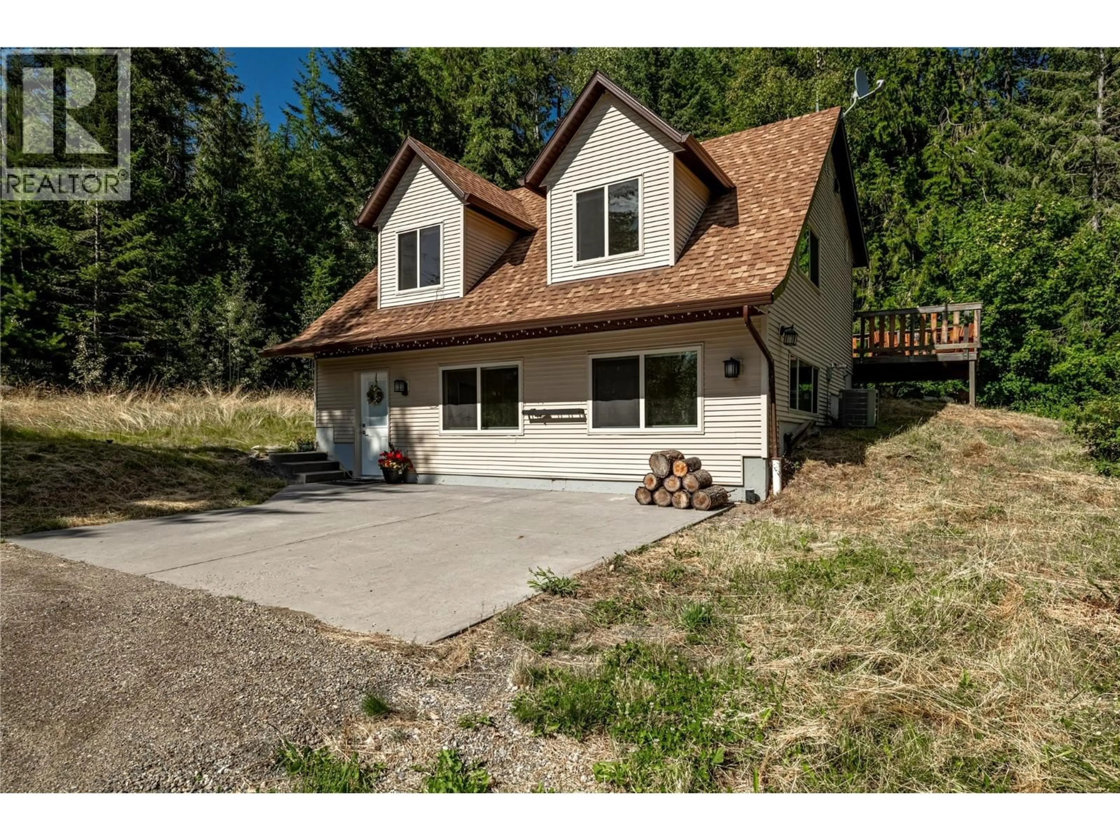8100, 8104 SILVER STAR ROAD, Vernon, British Columbia V1B3N1
Contact us about this property
Highlights
Estimated valueThis is the price Wahi expects this property to sell for.
The calculation is powered by our Instant Home Value Estimate, which uses current market and property price trends to estimate your home’s value with a 90% accuracy rate.Not available
Price/Sqft$599/sqft
Monthly cost
Open Calculator
Description
Welcome to this ultra-private, pristine 40-acre Okanagan luxurious estate featuring two homes and exceptional amenities! The fully renovated 5,995 sq ft main residence (4 bed/5 bath) by Bercum Builders offers unrivaled timeless craftsmanship with incredible views of both the pool and lakes below. Perched nearby yet secluded in itself the equally stunning yet smaller 1,431 sq ft legal carriage house (2 bed/2 bath) also has been renovated with perfection mirroring the same modern elegance throughout much like the primary home. Soak in the panoramic views and secluded heated swimming pool with 3,000 sq ft of concrete patio or drift away in the hot tub under the stars. Added amenities include an oversized heated shop , equipment storage, and a fully equipped equestrian barn with hay storage and cross-fenced paddocks. Revel in 180° lake and city views, relax in the home theatre, or entertain in style—this property balances sophistication with smart functionality. Interior features include heated floors, smart home tech, fire mitigation system, exquisite wood finishes, upgraded electrical, and more. Outside, find a private well, cistern, diesel generator, stunning water feature, low-maintenance landscaping, and mature cedar forest. Non-ALR zoning offers potential for future development. Perfectly located between Vernon and Silver Star Resort for quick access to recreation and amenities. A rare opportunity to own an unparalleled mountain retreat—schedule your viewing today! (id:39198)
Property Details
Interior
Features
Main level Floor
Kitchen
10'3'' x 21'Foyer
14'8'' x 15'5''Dining nook
12'5'' x 9'1''Dining room
10'3'' x 16'4''Exterior
Features
Parking
Garage spaces -
Garage type -
Total parking spaces 20
Property History
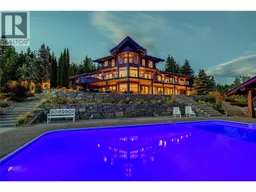 99
99
