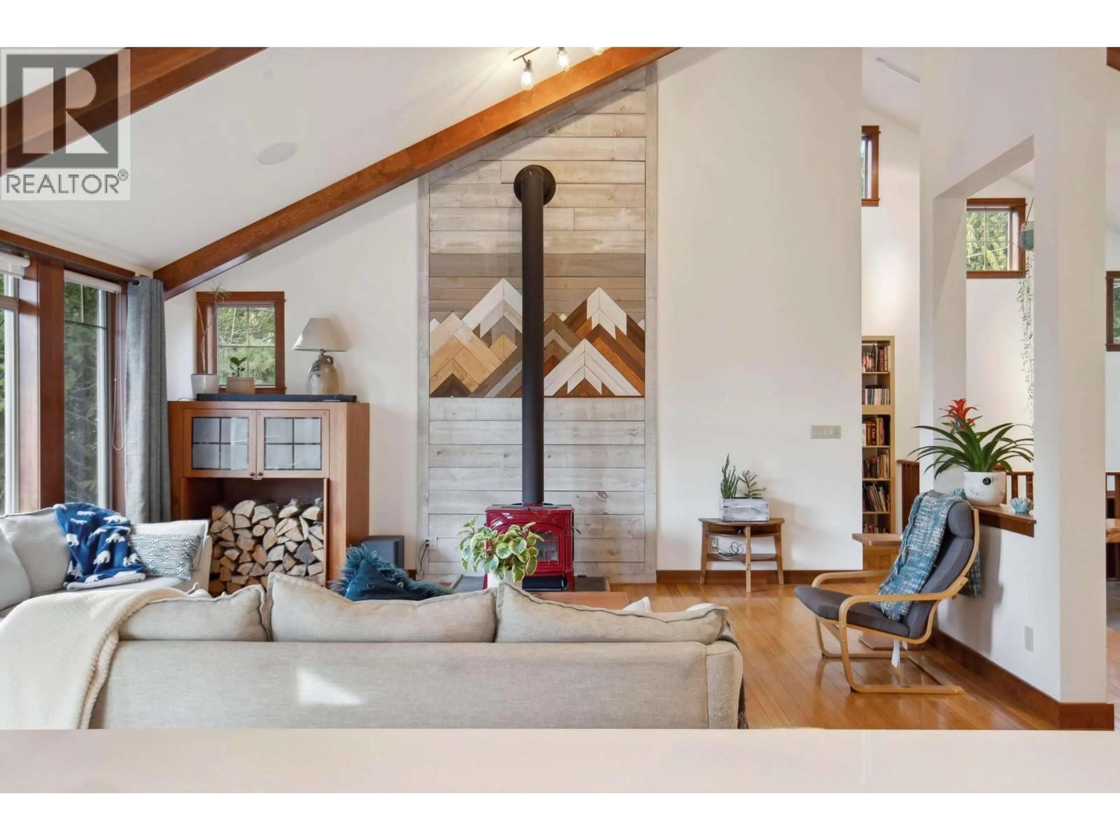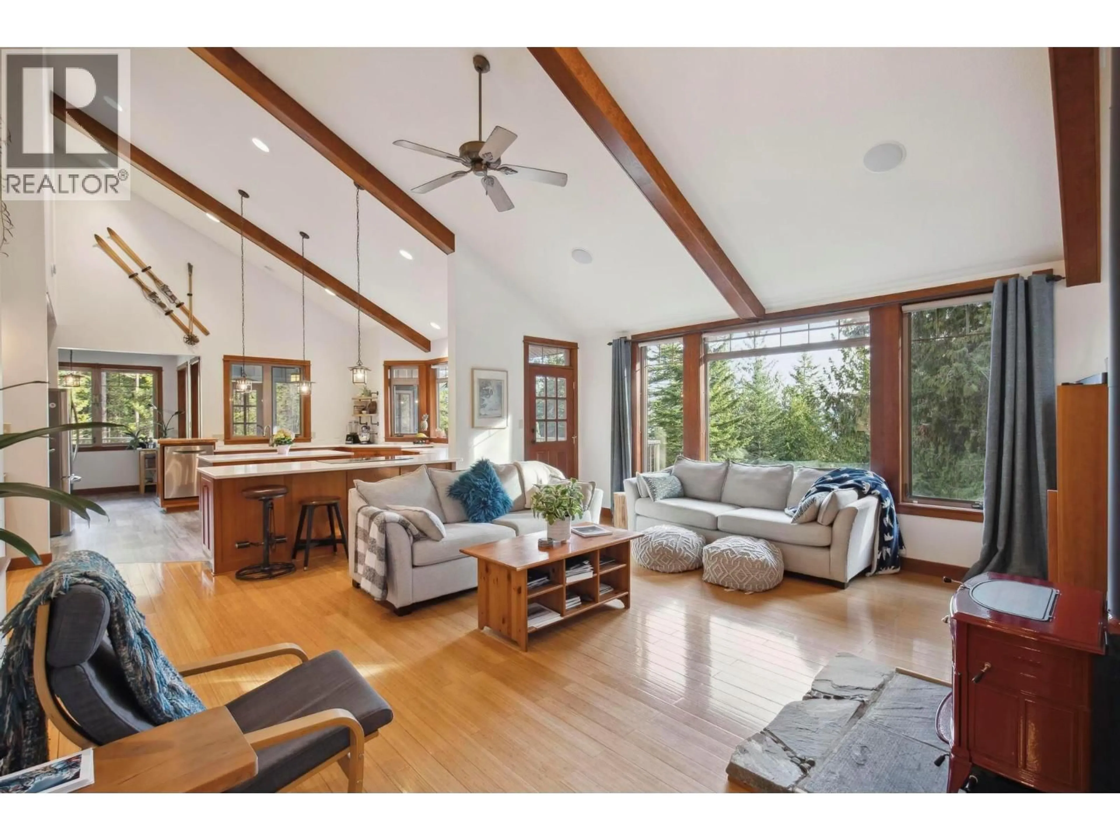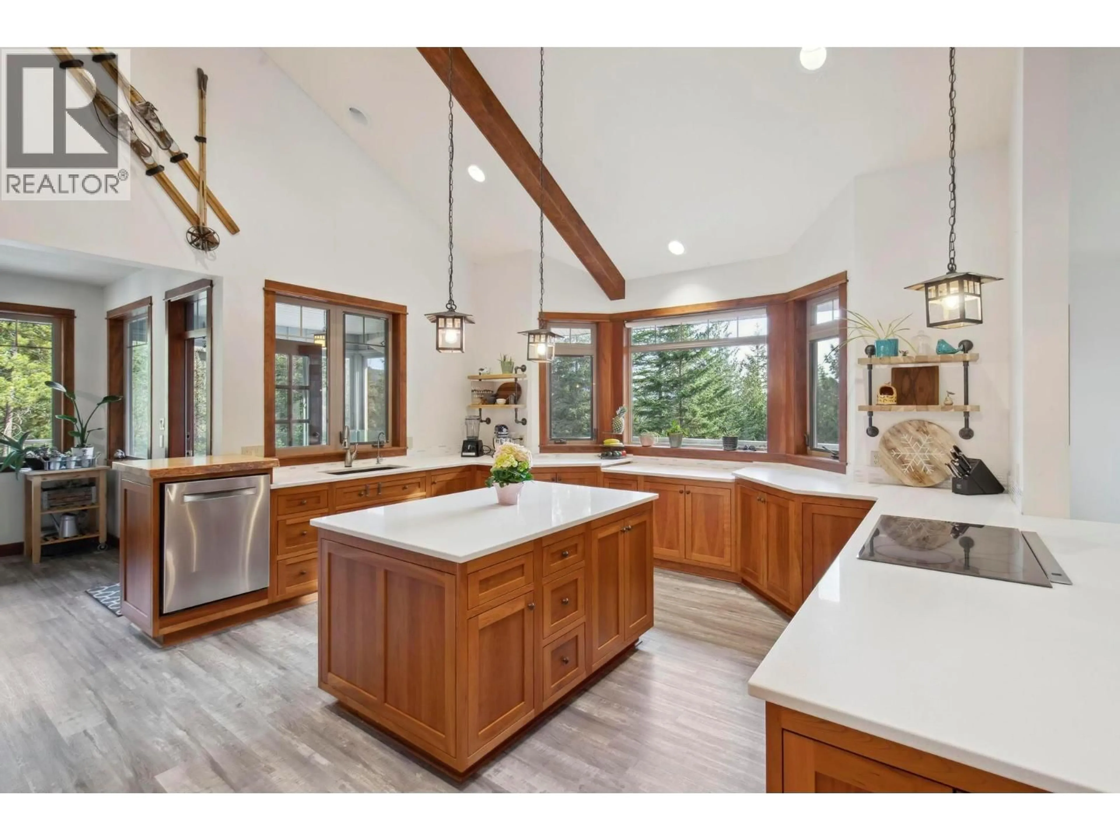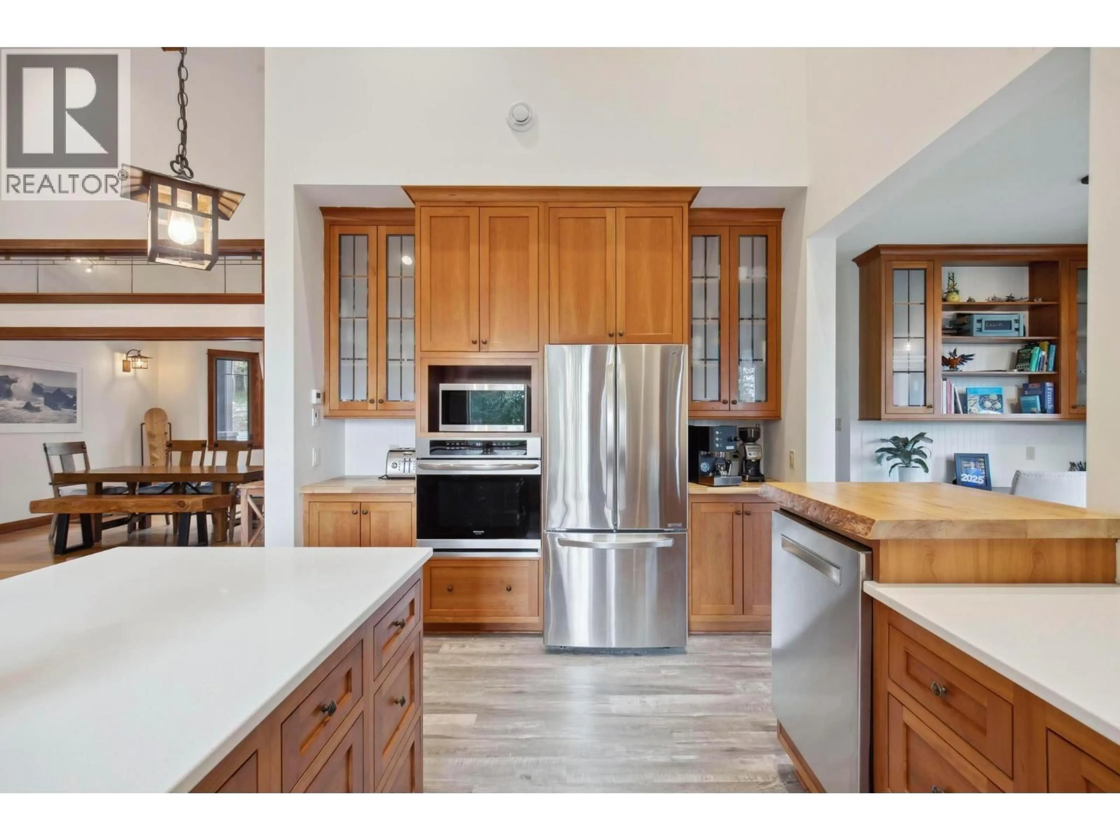8028 JACKPINE ROAD, Vernon, British Columbia V1B3M9
Contact us about this property
Highlights
Estimated valueThis is the price Wahi expects this property to sell for.
The calculation is powered by our Instant Home Value Estimate, which uses current market and property price trends to estimate your home’s value with a 90% accuracy rate.Not available
Price/Sqft$381/sqft
Monthly cost
Open Calculator
Description
Escape to this exceptional 2.47-acre mountain retreat just 12 minutes from SilverStar. Built by award-winning Bercum Builders, this home blends rustic elegance with modern upgrades. Vaulted ceilings, timber beams, and expansive windows create a warm, light-filled space anchored by a wood-burning fireplace. The gourmet kitchen has been renovated with quartz countertops, new appliances, and a butler’s pantry connecting to a peaceful screened-in lanai. The primary suite features a spa-like ensuite and a private deck with a cedar barrel sauna. The walkout lower level includes two bedrooms, a full bath, family space, and mudroom. Above the garage, a self-contained studio with private entrance, bath, and balcony is ideal for guests or home office. Outdoors, enjoy private hiking trails, a seasonal creek, greenhouses, and an entertainer’s patio with outdoor kitchen and turf terrace. Recent upgrades include new heating system, 2024 septic, fire mitigation, and 50-year roof. Truly a rare lifestyle opportunity. (id:39198)
Property Details
Interior
Features
Basement Floor
Storage
13'9'' x 11'2''Mud room
9'9'' x 7'9''Games room
18'0'' x 8'9''Family room
15'7'' x 14'0''Exterior
Parking
Garage spaces -
Garage type -
Total parking spaces 2
Property History
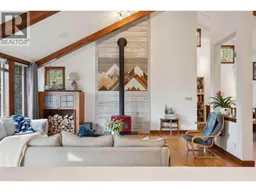 82
82
