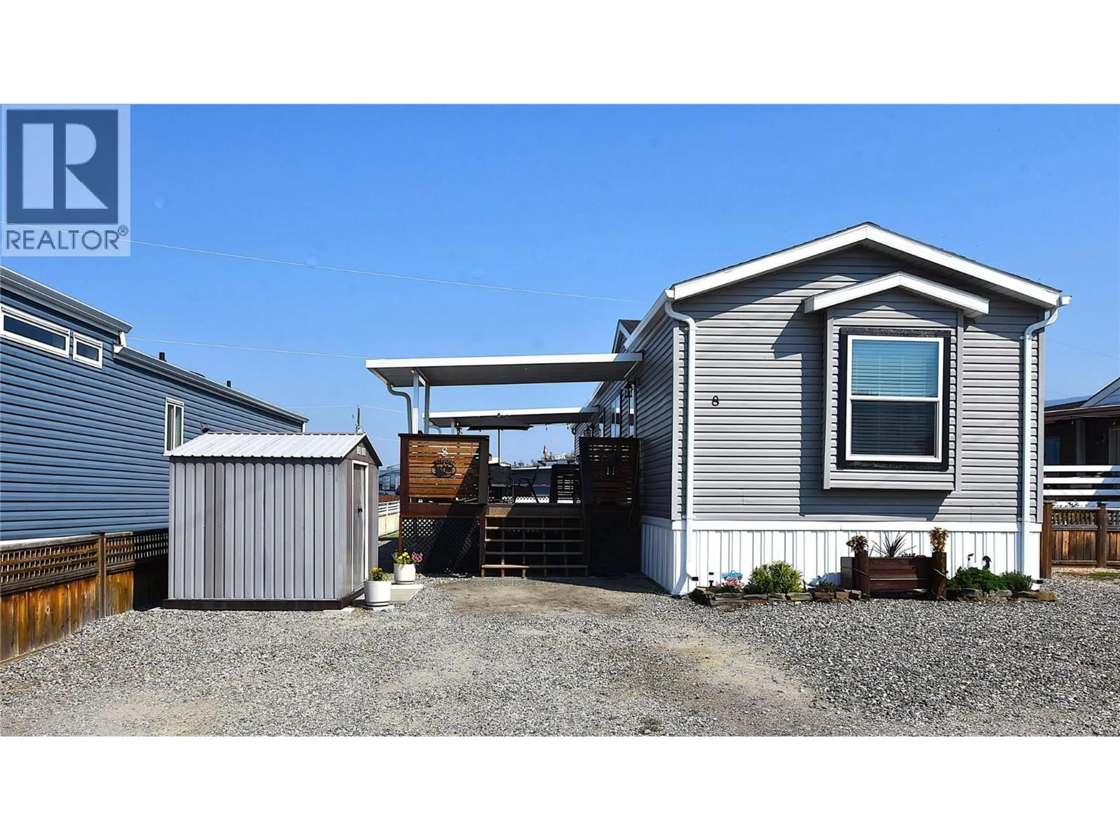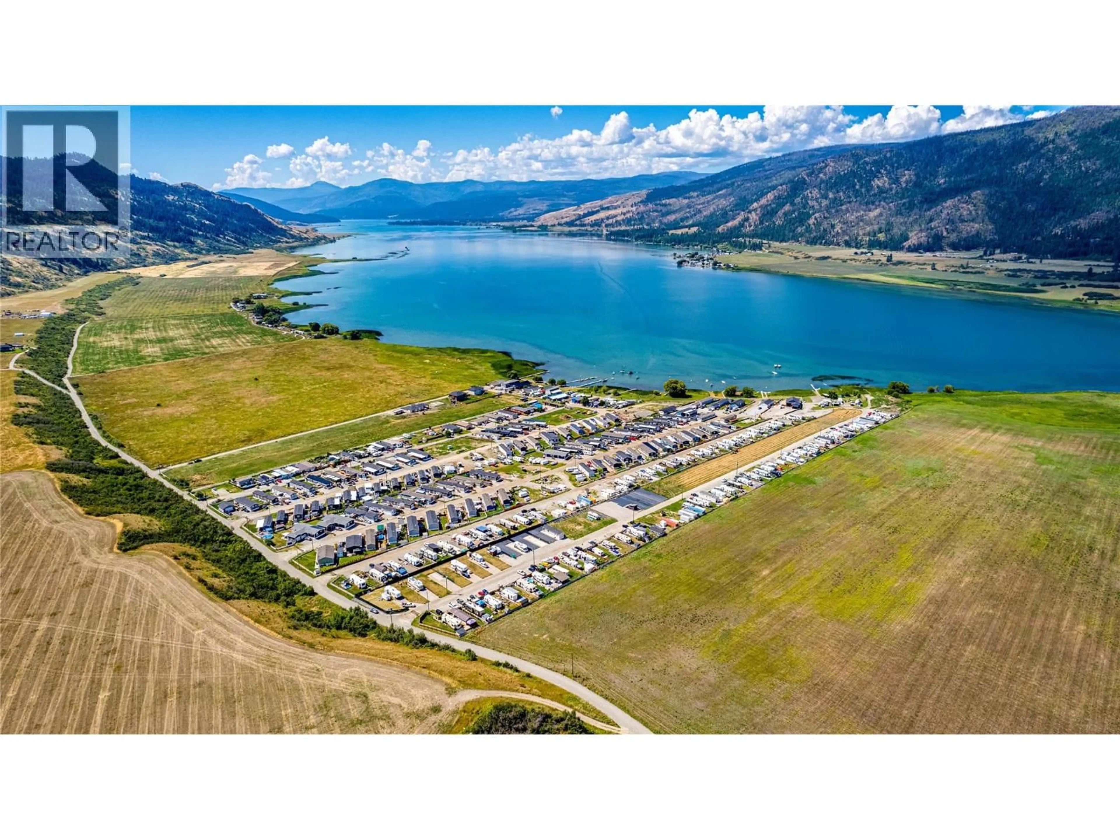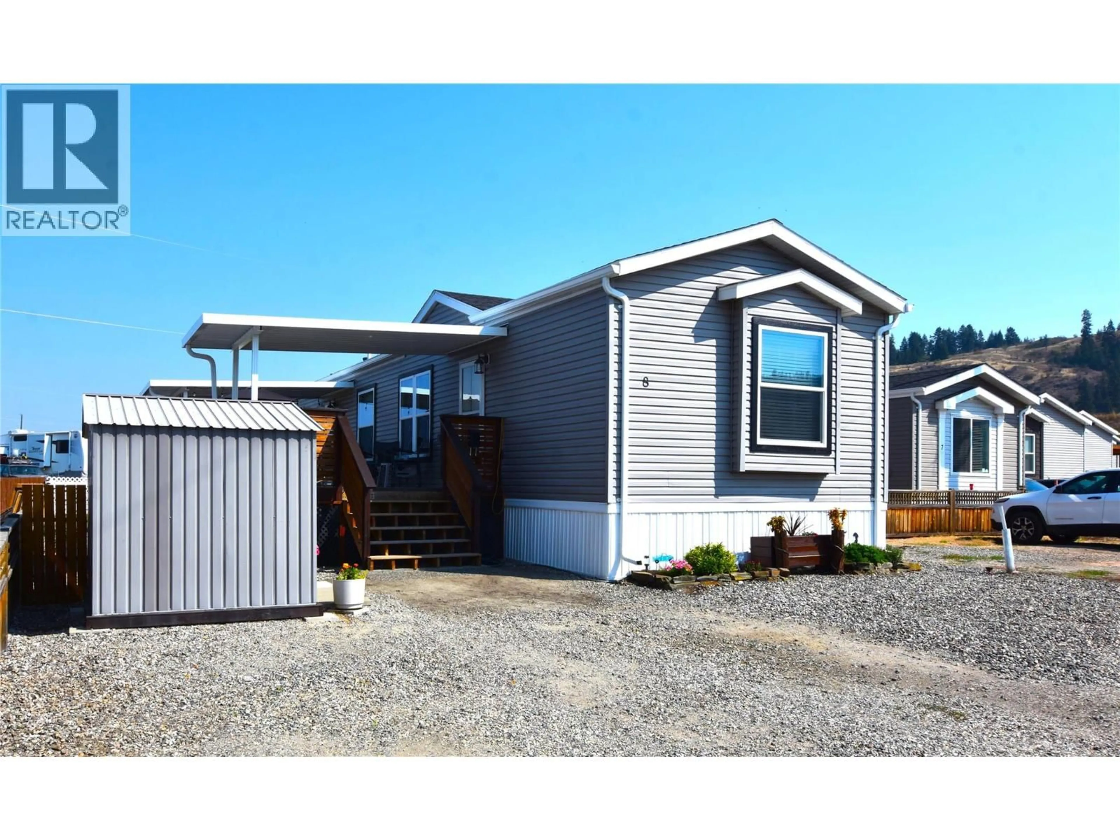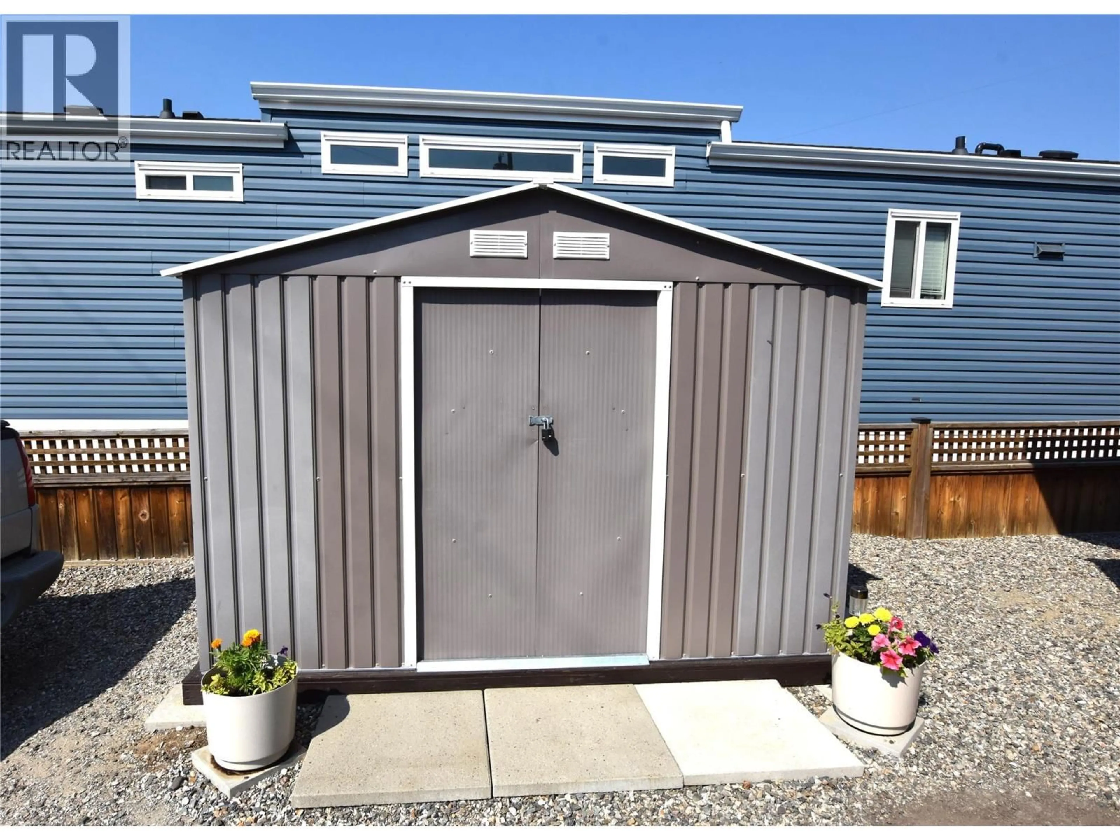8 - 61 ANTOINE ROAD, Vernon, British Columbia V1H2A3
Contact us about this property
Highlights
Estimated valueThis is the price Wahi expects this property to sell for.
The calculation is powered by our Instant Home Value Estimate, which uses current market and property price trends to estimate your home’s value with a 90% accuracy rate.Not available
Price/Sqft$317/sqft
Monthly cost
Open Calculator
Description
Well-maintained 2-Bedroom, 2-Bathroom 7 year old Modular Home in Louis Brothers Landing Mobile Home Park Discover this beautifully maintained 1056 sq. ft. modular home nestled on a spacious lot in the desirable Louis Brothers Landing Mobile Home Park, located at the scenic Head of the Lake in Vernon. Just a 12-minute drive to town and only 4 minutes to the golf course, this home offers the perfect blend of comfort and convenience. Features include: Open plan design with bedrooms on opposite ends for privacy Kitchen with built-in cabinetry, a pantry and sleek black appliances Spacious master bedroom with a walk-in closet and an en-suite with a double shower Large 35 x 12 partially covered deck, ideal for outdoor entertaining Fenced yard for pets and children Central air conditioning for year-round comfort Water softener and reverse osmosis system for quality water Pet-friendly community with park approval Boat and RV parking available Additional Details: Monthly pad rental of $429, which includes water, weekly garbage pickup, and road maintenance Shared access to beautiful Lake Okanagan Peaceful, country-like setting with quiet surroundings This home combines comfort, functionality, and a fantastic location. Don't miss the opportunity to enjoy lakeside living in a welcoming community! (id:39198)
Property Details
Interior
Features
Main level Floor
Primary Bedroom
14'4'' x 12'2''Laundry room
5' x 6'6''Kitchen
8'11'' x 17'6''Other
12' x 36'Exterior
Parking
Garage spaces -
Garage type -
Total parking spaces 2
Property History
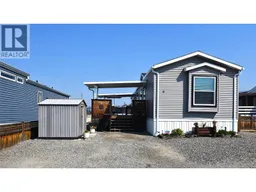 51
51
