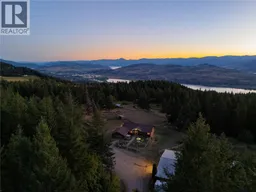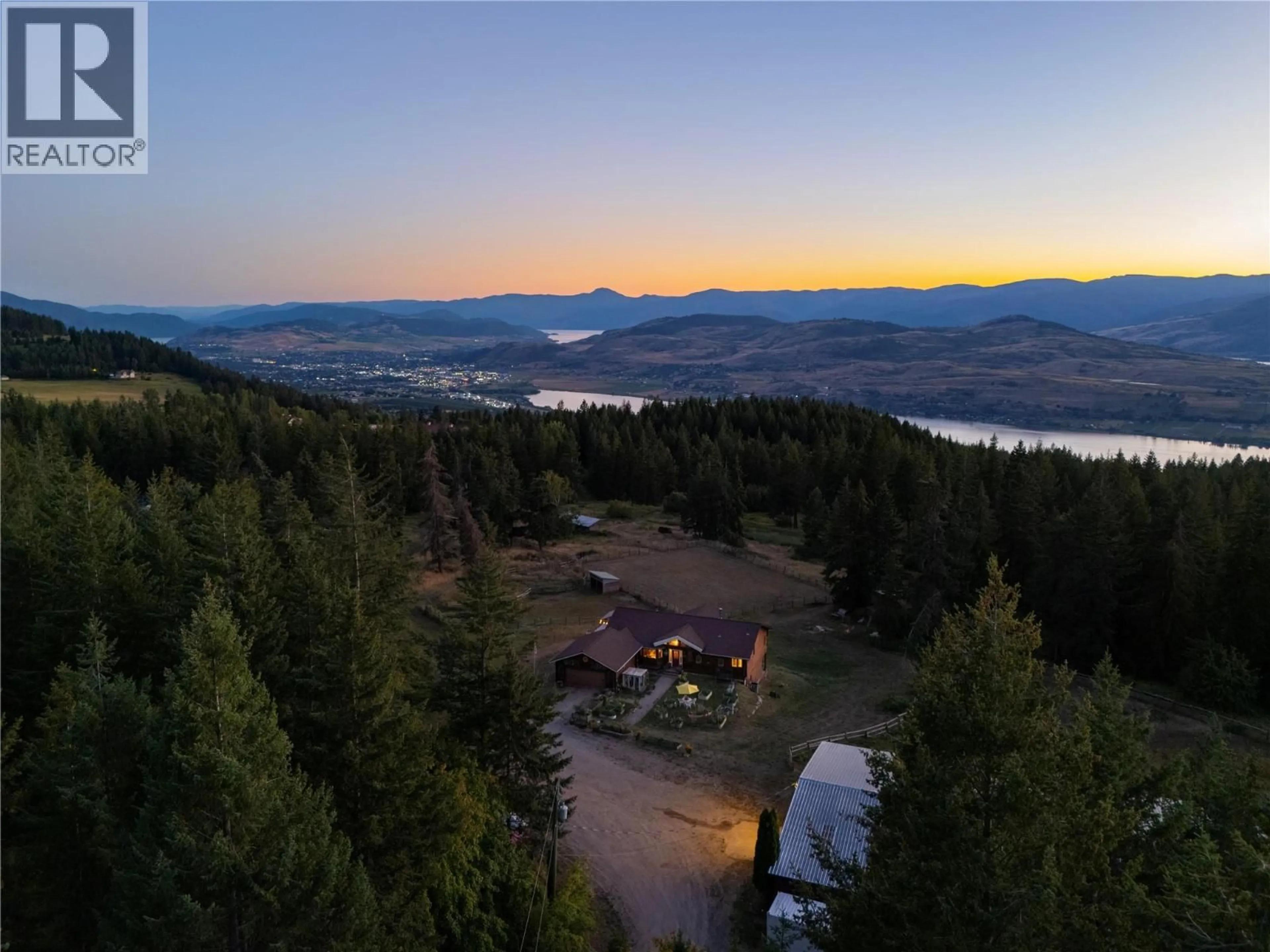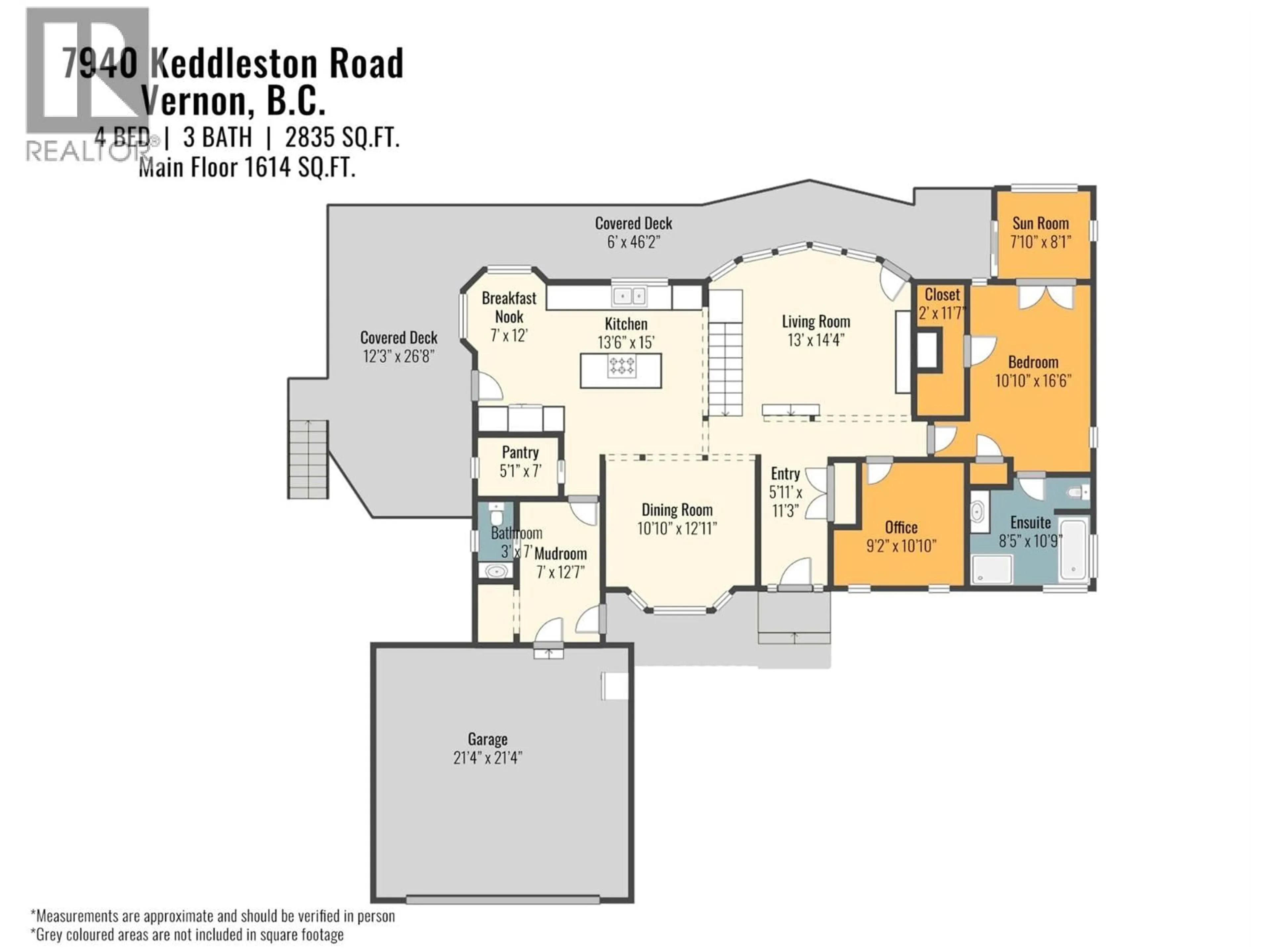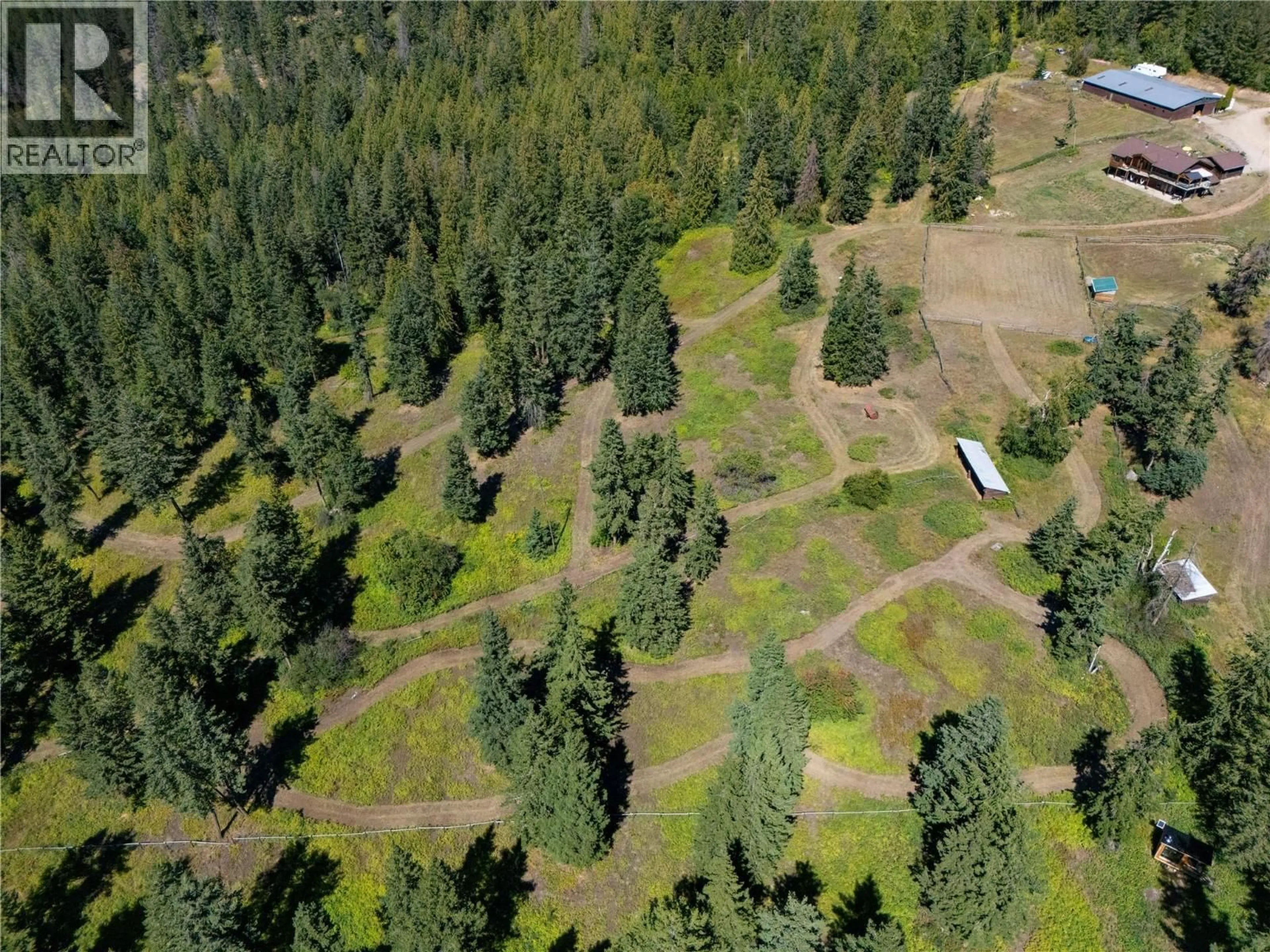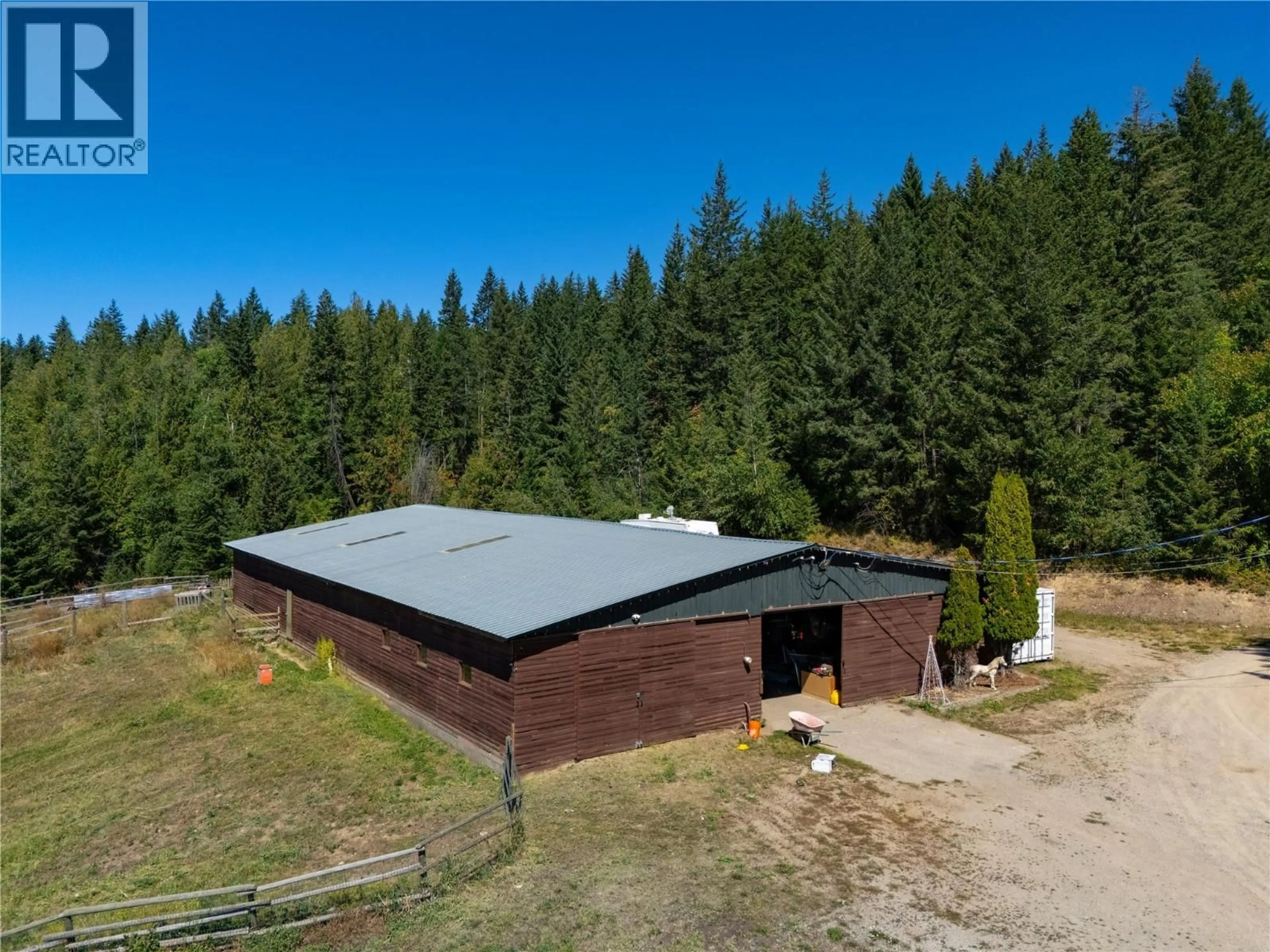7940 KEDDLESTON ROAD, Vernon, British Columbia V1B3N4
Contact us about this property
Highlights
Estimated valueThis is the price Wahi expects this property to sell for.
The calculation is powered by our Instant Home Value Estimate, which uses current market and property price trends to estimate your home’s value with a 90% accuracy rate.Not available
Price/Sqft$758/sqft
Monthly cost
Open Calculator
Description
A once-in-a-lifetime estate with sweeping lake and mountain views, this 62-acre property captures the very best of Okanagan living. Perfectly suited for horses or ranching, it features a 96’ x 63’ barn with 10 stalls, tack room, office area, fully wired workshop, abundant storage, and a brand-new roof. The acreage has been thoughtfully cleared with wide trails weaving to the edge of the property, offering endless opportunities for horseback riding, off-roading, or peaceful walks through nature. Out of the ALR and with subdivision potential, the land itself is as versatile as it is beautiful. The custom-built home provides room for the entire family with 4 bedrooms and Office (or 5th Bedroom), 3 bathrooms, a double garage, and a host of upgrades including a new kitchen with appliances, new flooring, remodelled bathrooms, updated internal doors, trim, gutters (2025), hot tub pump, and well pump (2022). Additional comforts include built-in vacuum, heat pump with air, fireplace, and a top-floor remodel completed in 2021. Outdoors, the front English Garden creates a stunning welcome while the new deck pergola is perfect for soaking in the serene surroundings. Offering the ultimate balance of privacy, recreation, and potential, this remarkable estate is more than a home—it’s a lifestyle. (id:39198)
Property Details
Interior
Features
Basement Floor
Bedroom
11'11'' x 11'3''Office
11'4'' x 10'4''Family room
18'8'' x 25'7''Laundry room
6'6'' x 7'6''Exterior
Parking
Garage spaces -
Garage type -
Total parking spaces 33
Property History
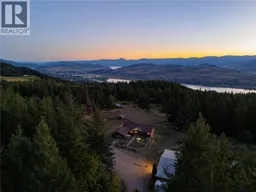 72
72