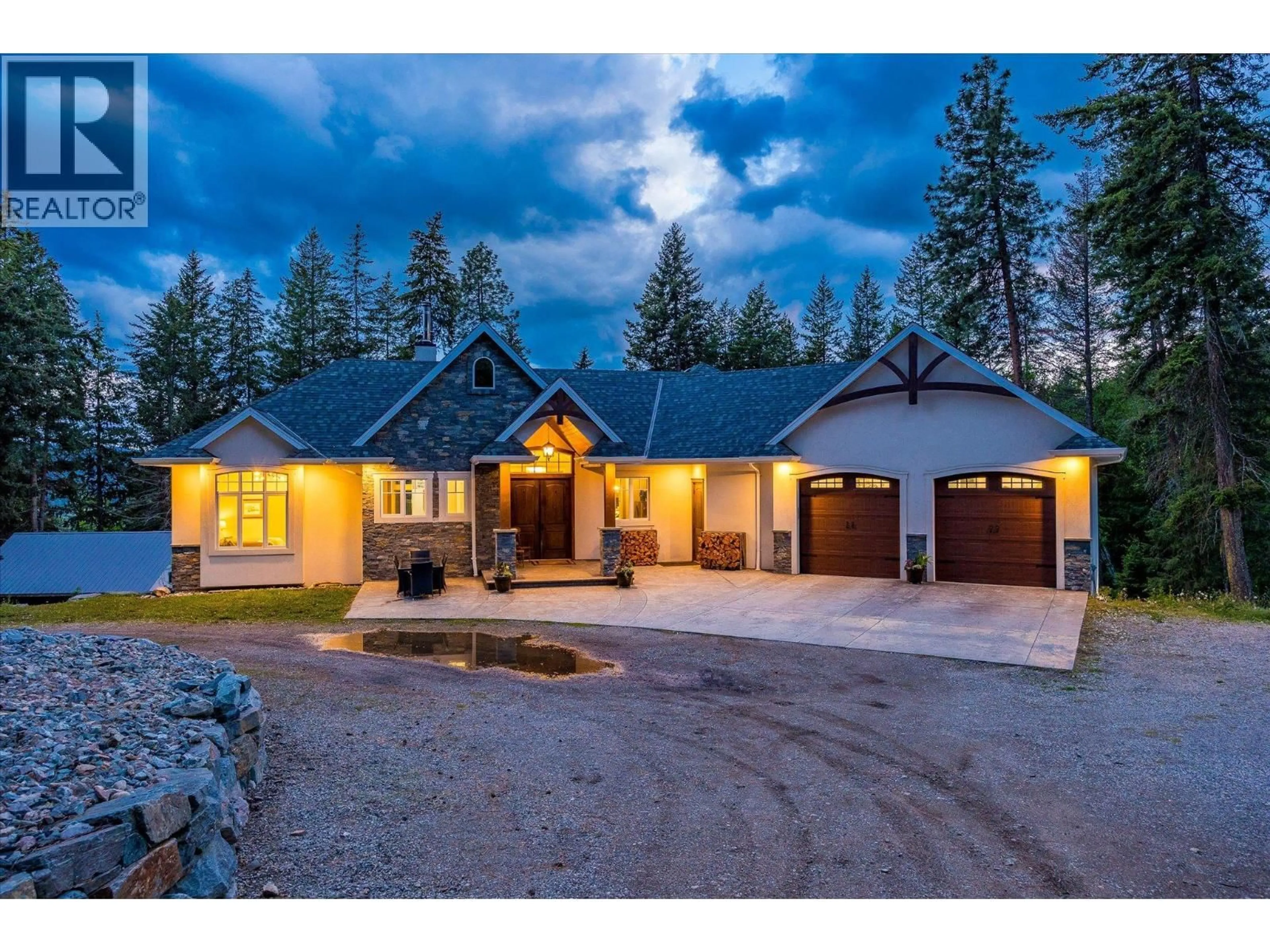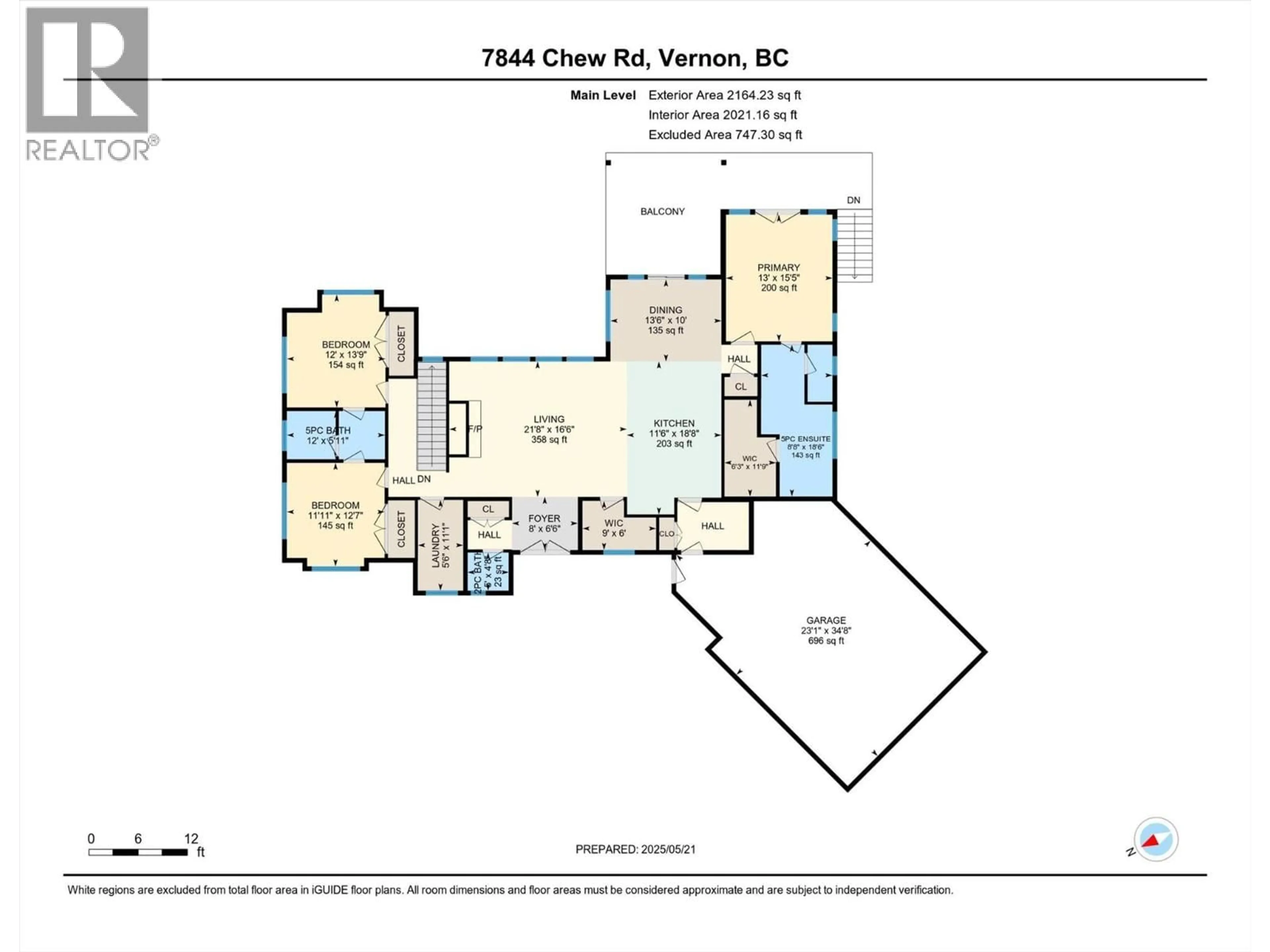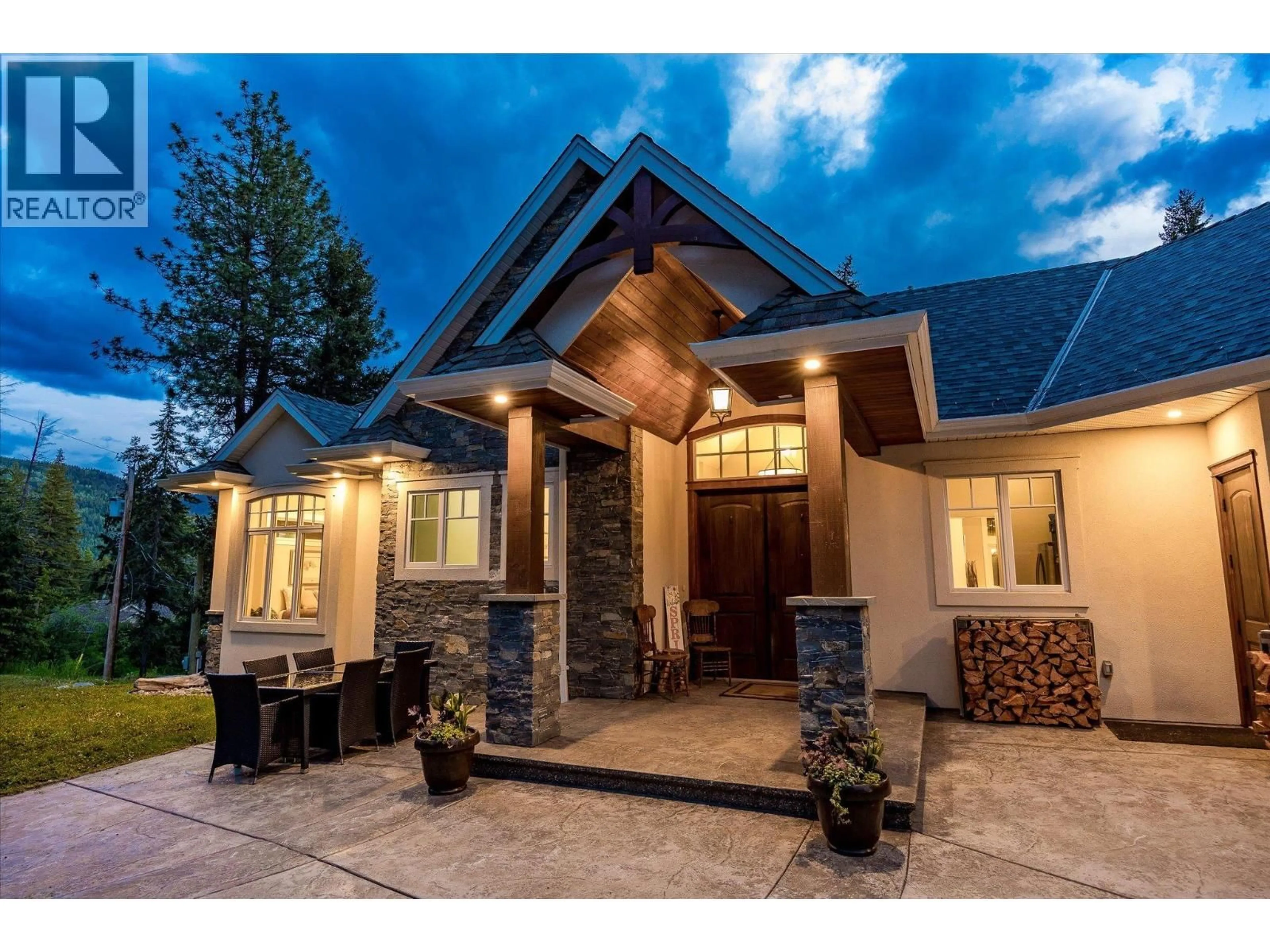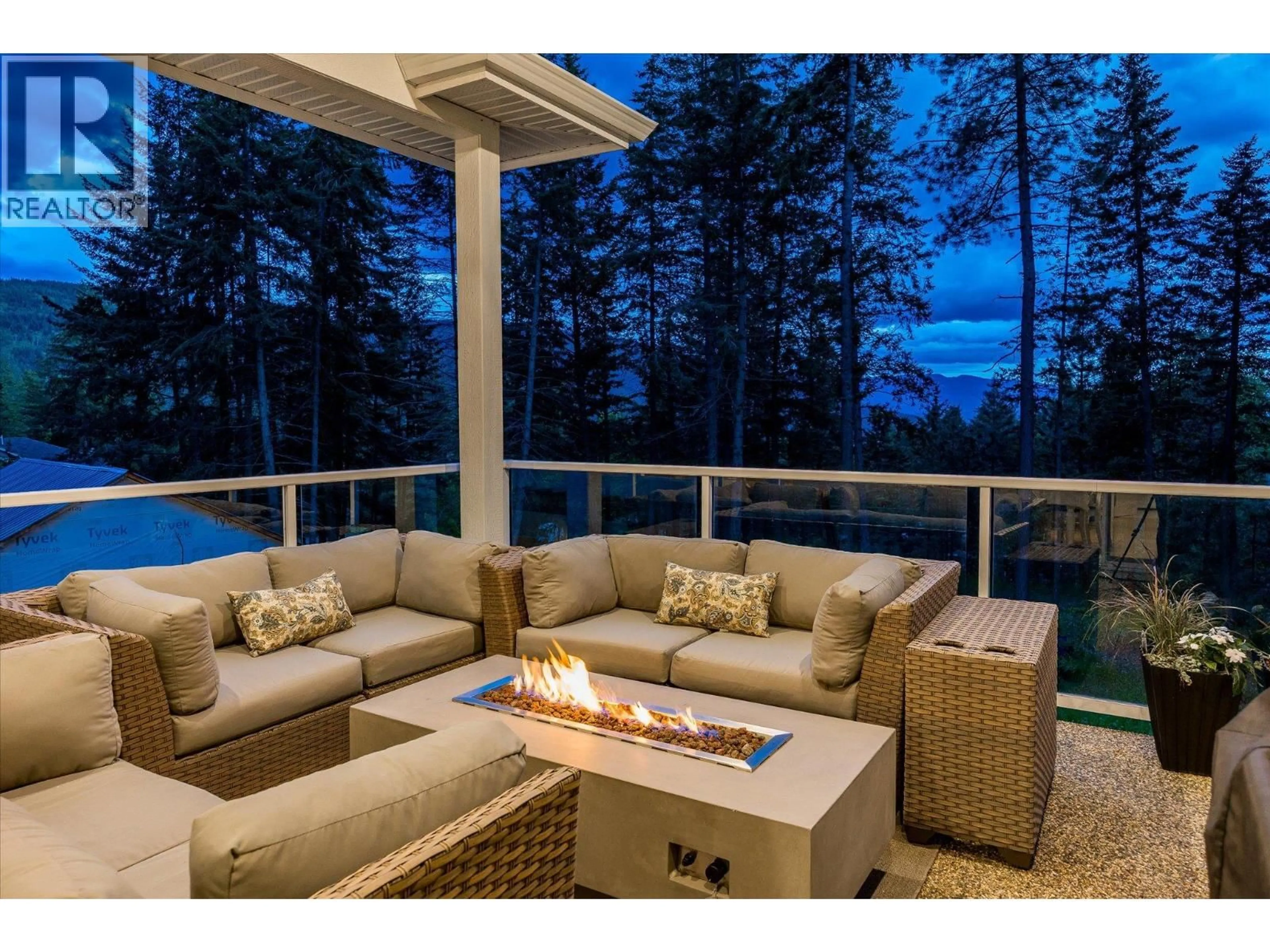7844 CHEW ROAD, Vernon, British Columbia V1B3N6
Contact us about this property
Highlights
Estimated valueThis is the price Wahi expects this property to sell for.
The calculation is powered by our Instant Home Value Estimate, which uses current market and property price trends to estimate your home’s value with a 90% accuracy rate.Not available
Price/Sqft$521/sqft
Monthly cost
Open Calculator
Description
Stunning eight bedroom plus den or office, five bathroom residence with a legal suite, situated on a private 4.59-acre parcel in the Vernon area of the Okanagan Valley. Finished in 2018 and boasting over 4,900 square feet of finished living space, this home spares no expense. Upon entering, you are immediately greeted in the living room by soaring ceilings and an emphatic stone-covered, wood-burning fireplace. This area opens to a beautiful kitchen with an island, stainless steel appliances, and a hidden pantry. The main floor offers the perfect main floor living, with two bedrooms serviced by a Jack & Jill style bathroom, a luxurious primary suite with access to the balcony space, and a private ensuite. Downstairs, there is a large recreational room with a full bar and a large space with a separate office and bedroom, great if you have a home-based business that requires separation from the rest of the living space. There are two additional full bedrooms serviced by a full bathroom and access to an expansive patio. There is also a two bedroom, one bathroom legal suite under the suspended slab garage, offering a mortgage helper, or the perfect spot for family/guests. The large, detached workshop is perfect for your toys, woodworking, etc! This can be an active hobby farm, with extensive gardening space, a greenhouse, studio/shed, chicken coop, and extensive cross-fencing and paddocked areas for your potential animals. The remainder of the property feels like your own park! (id:39198)
Property Details
Interior
Features
Additional Accommodation Floor
Bedroom
11'6'' x 13'6''Full bathroom
14'2'' x 5'11''Living room
12'11'' x 13'7''Kitchen
12'8'' x 9'1''Exterior
Parking
Garage spaces -
Garage type -
Total parking spaces 2
Property History
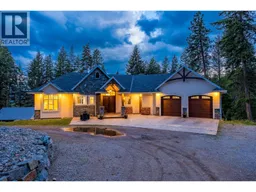 64
64
