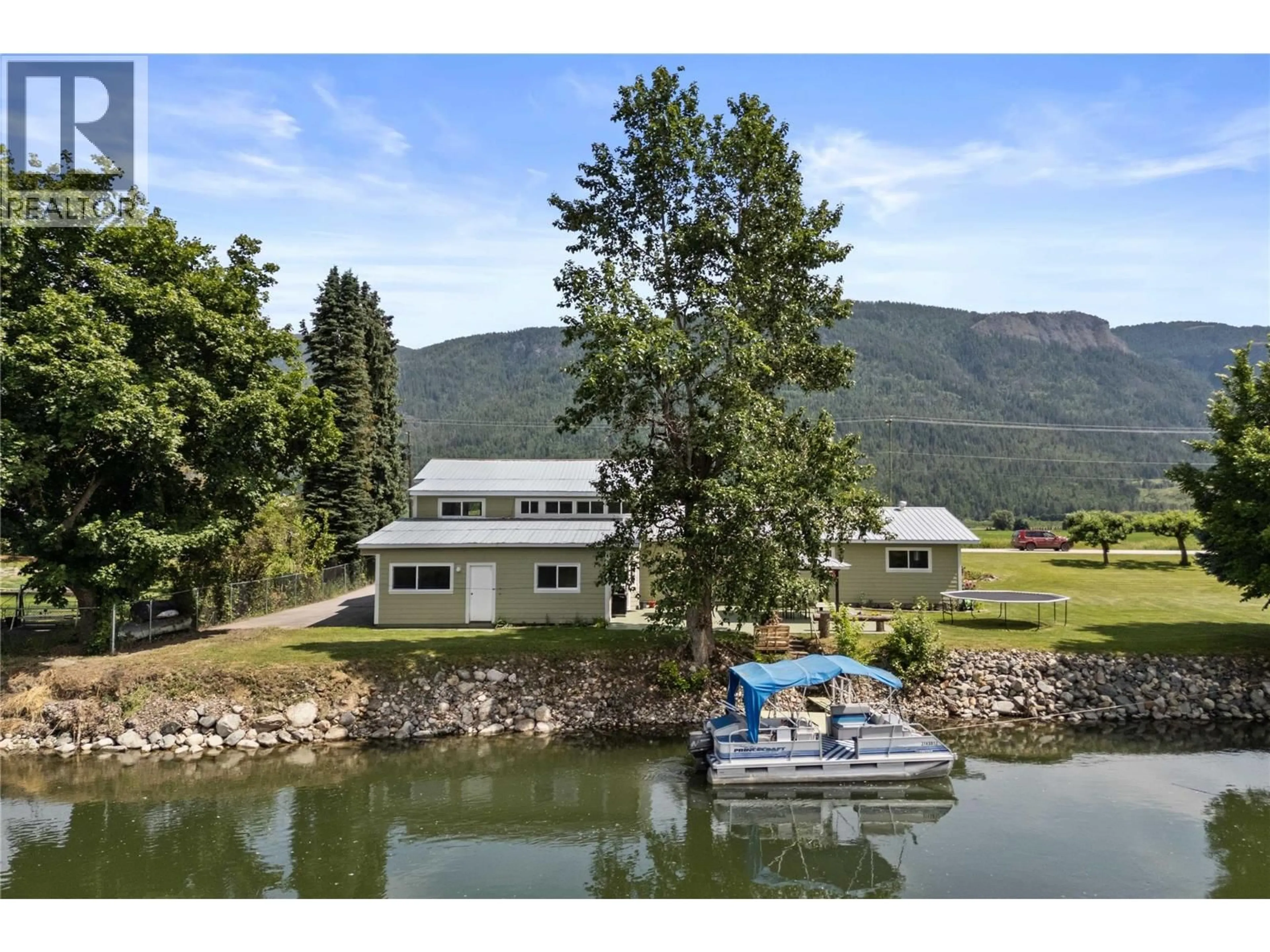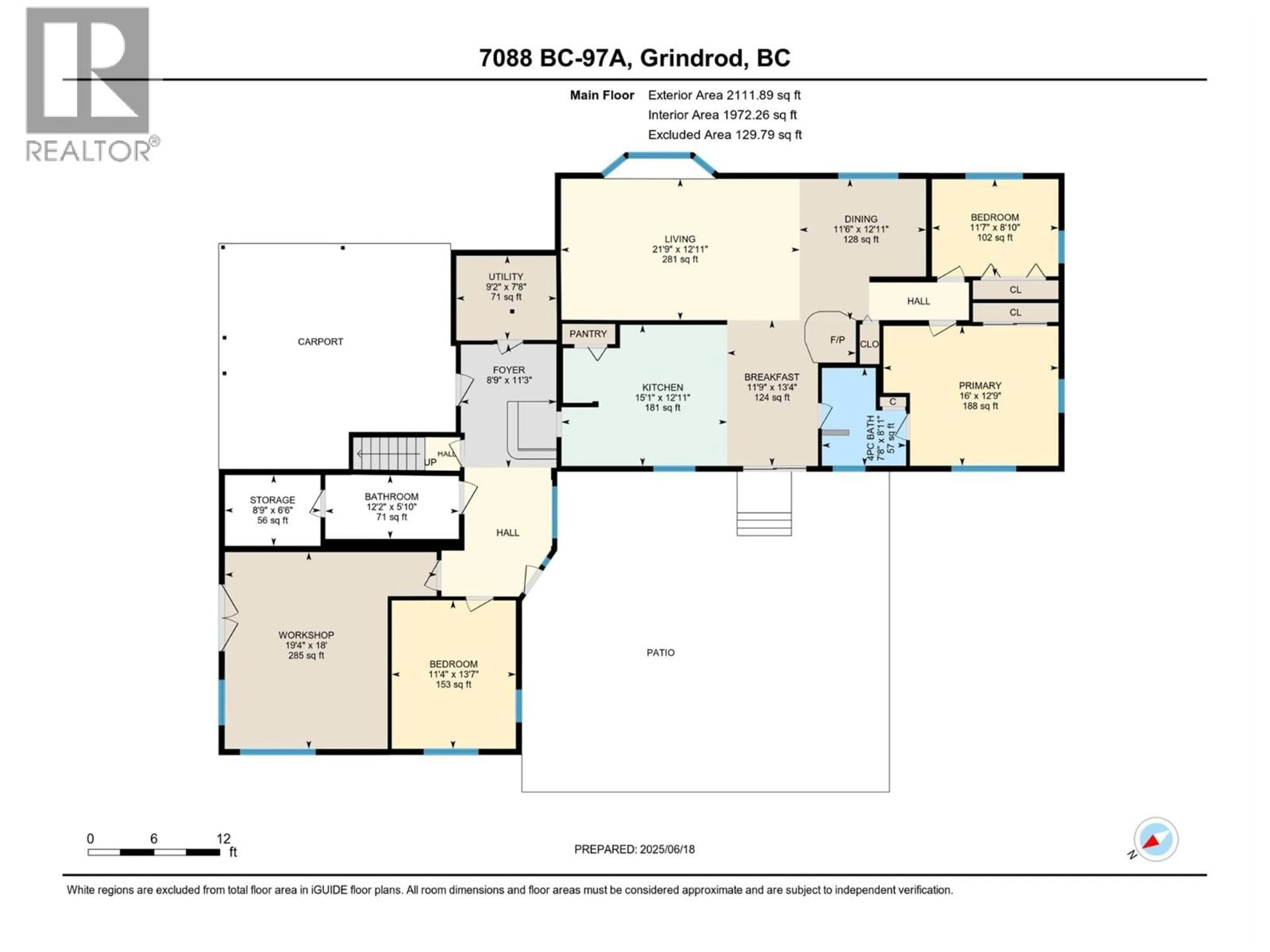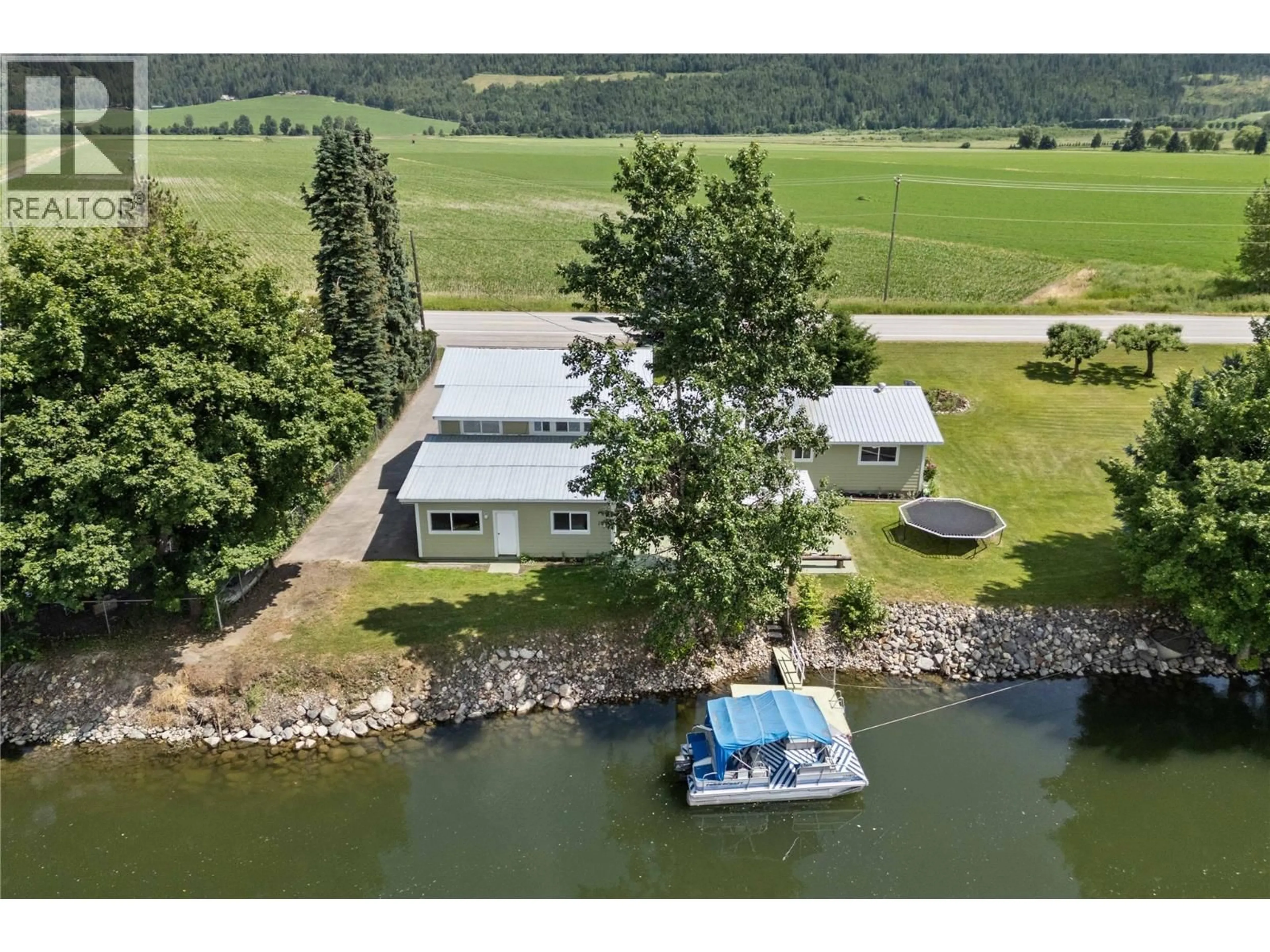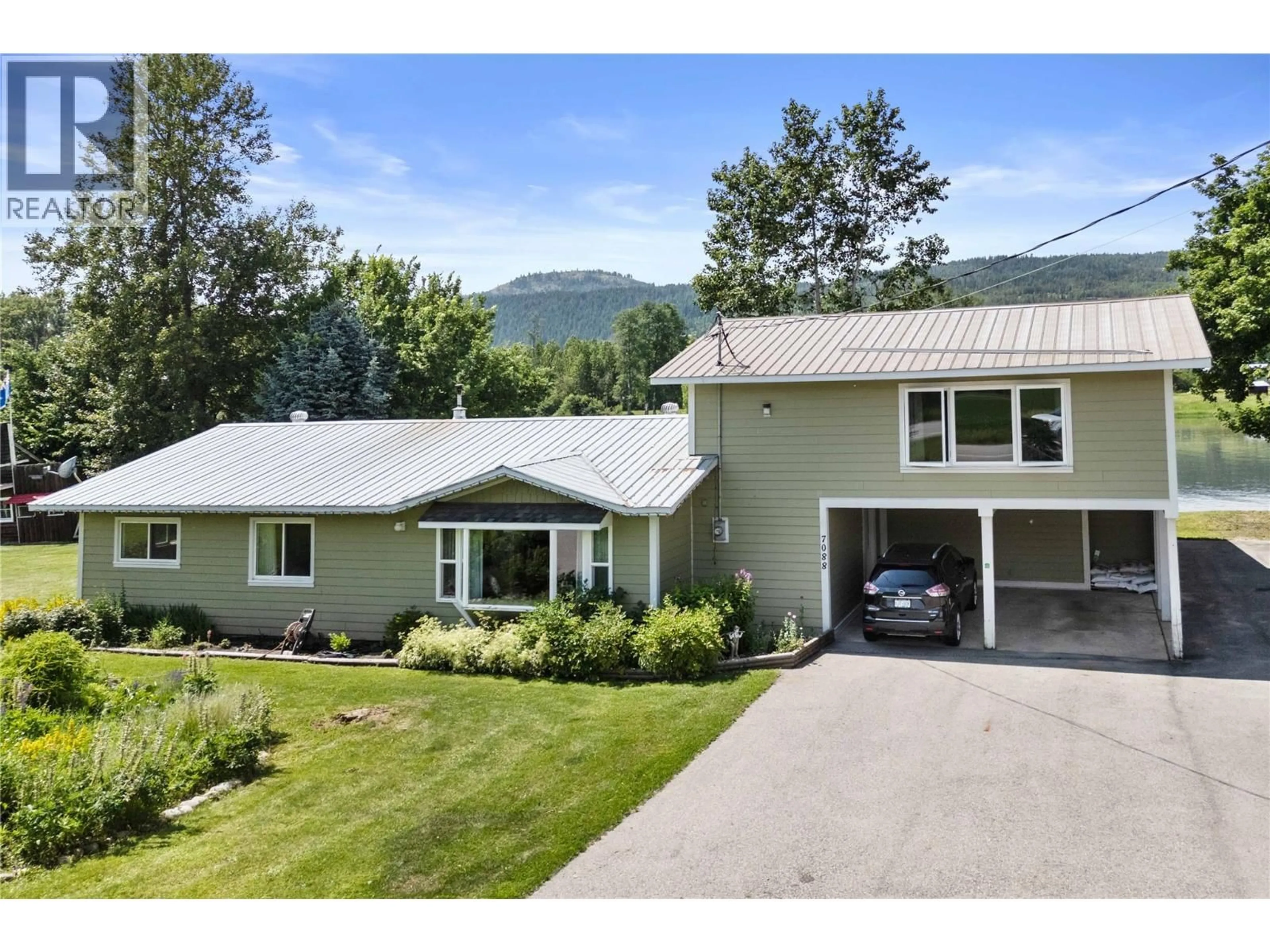7088 97A HIGHWAY, Grindrod, British Columbia V0E1Y0
Contact us about this property
Highlights
Estimated valueThis is the price Wahi expects this property to sell for.
The calculation is powered by our Instant Home Value Estimate, which uses current market and property price trends to estimate your home’s value with a 90% accuracy rate.Not available
Price/Sqft$246/sqft
Monthly cost
Open Calculator
Description
Riverfront on the Shuswap River at a reasonable price! It's not too often something this cool comes along on the river with its own dock to tie the pontoon boat up to. Almost a half an acre of lush, beautiful land with a fantastic 5 bedroom, 3 bath home that is perfectly designed around riverfront living. The main level offers a generous primary bedroom overlooking the river complete with 4 pc ensuite, a second bedroom, large living/dining room combo with wood pellet stove to keep everybody cozy warm, and a bright kitchen and breakfast area with lots of natural light. Incredible stamped concrete patio off the back of the home with a huge gazebo overlooking the river, incredibly well set up for summer entertaining and swimming. Lower level offers a 3rd bedroom, full bathroom, workshop for dad and another set of doors to the incredible back yard. Huge games room with 2 more bedrooms up, a 3 pc bath, and bar that could so easily be converted to another suite. Wait untill you see the Frontier Hotel and Saloon, just make sure you don't end up in the jail house. This property is an absolute pleasure to show and move in ready. (id:39198)
Property Details
Interior
Features
Main level Floor
Living room
12'11'' x 21'9''Kitchen
12'11'' x 15'1''Workshop
18' x 19'4''Storage
6'6'' x 8'9''Exterior
Parking
Garage spaces -
Garage type -
Total parking spaces 8
Property History
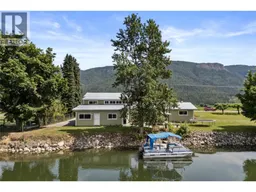 97
97
