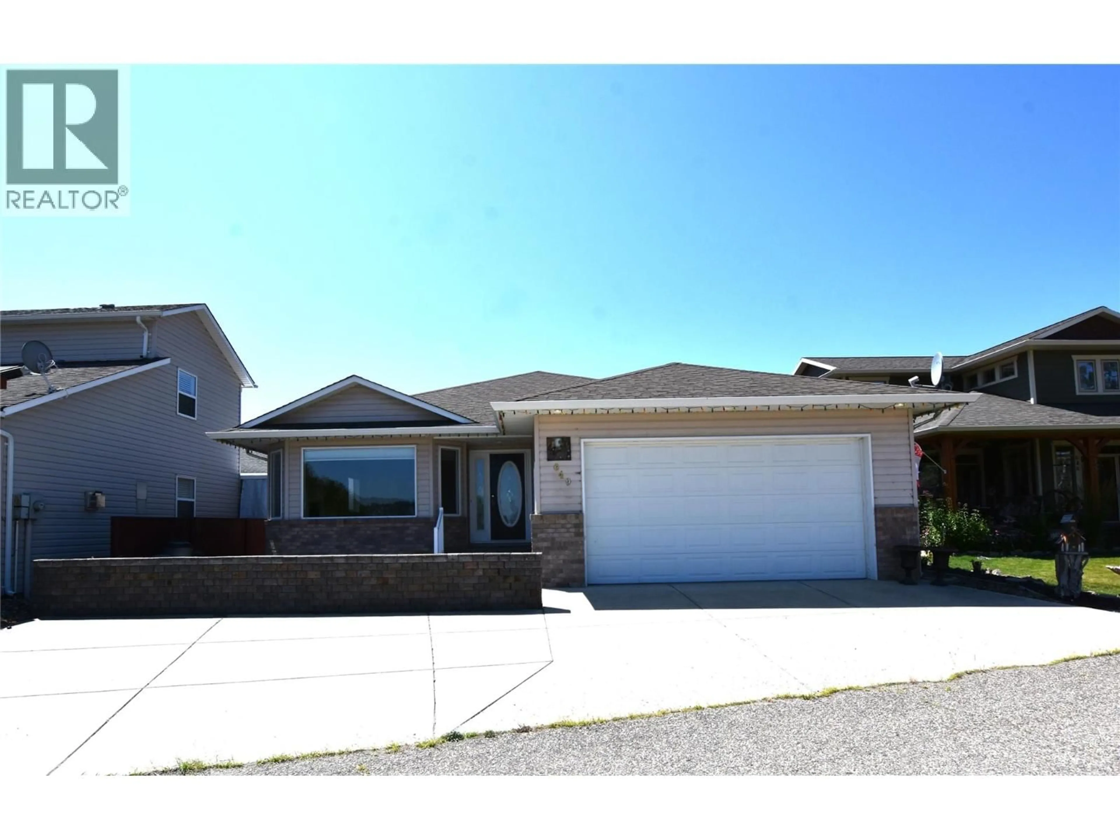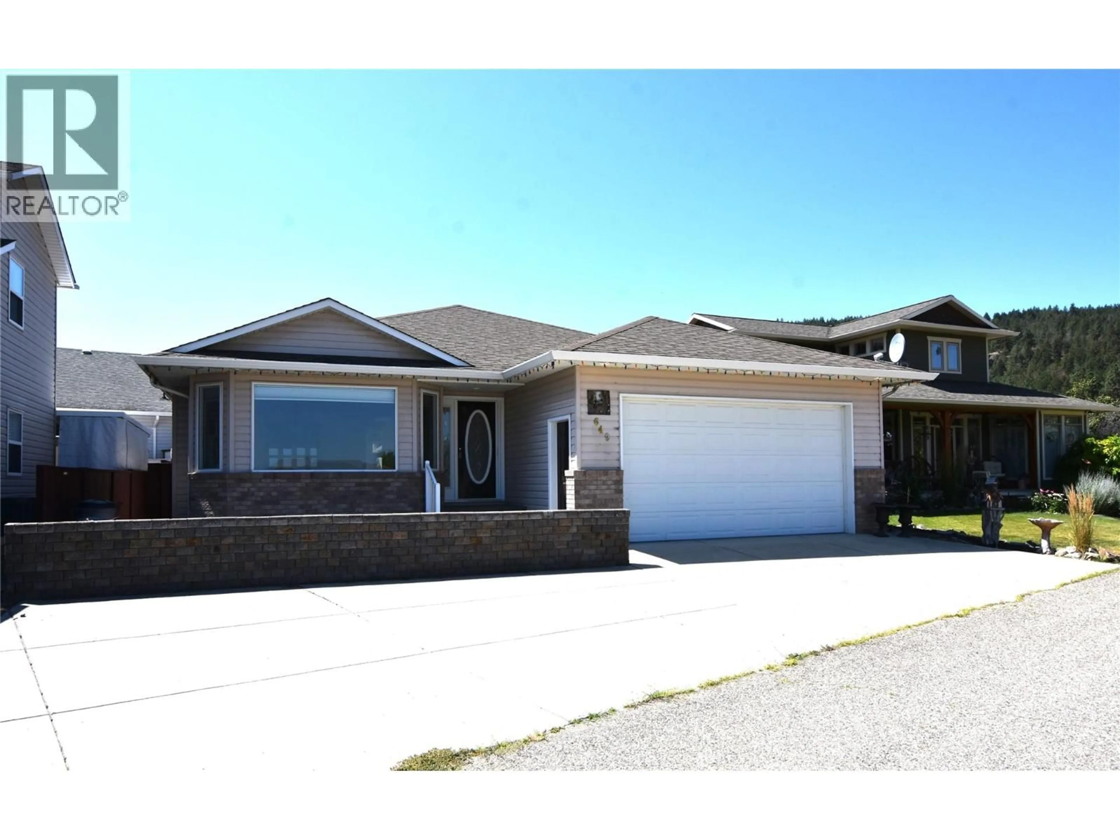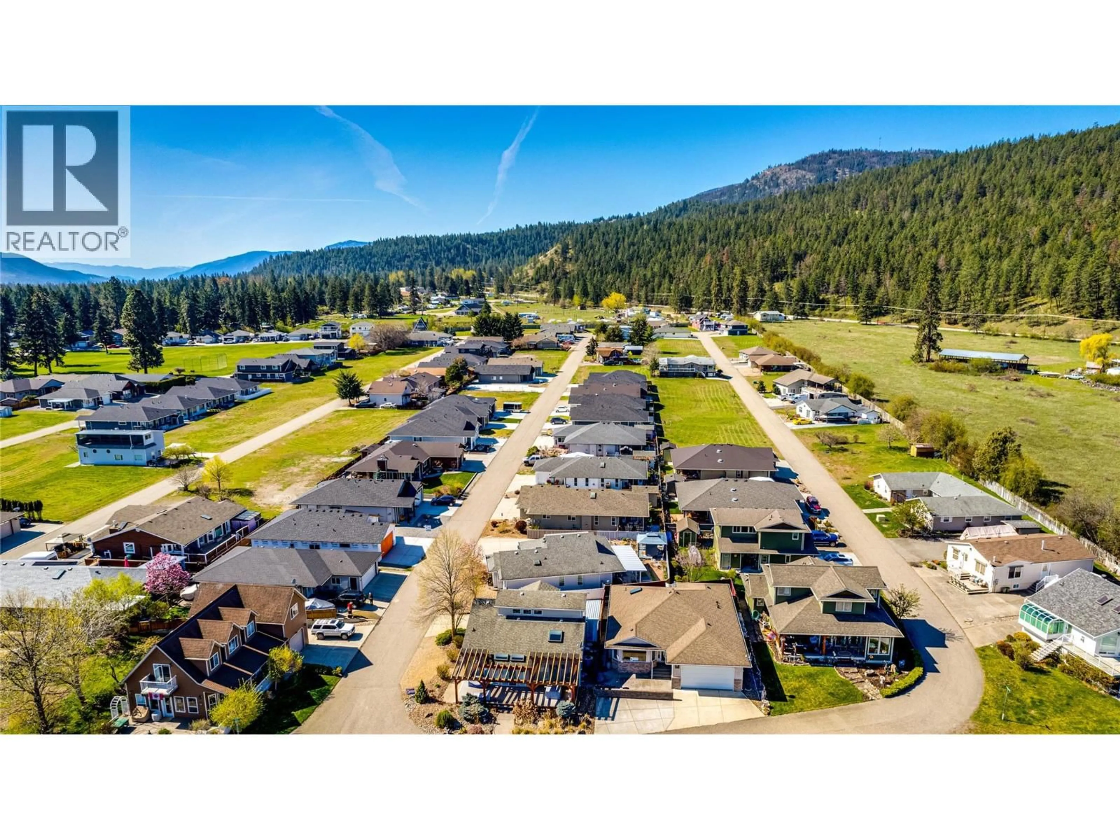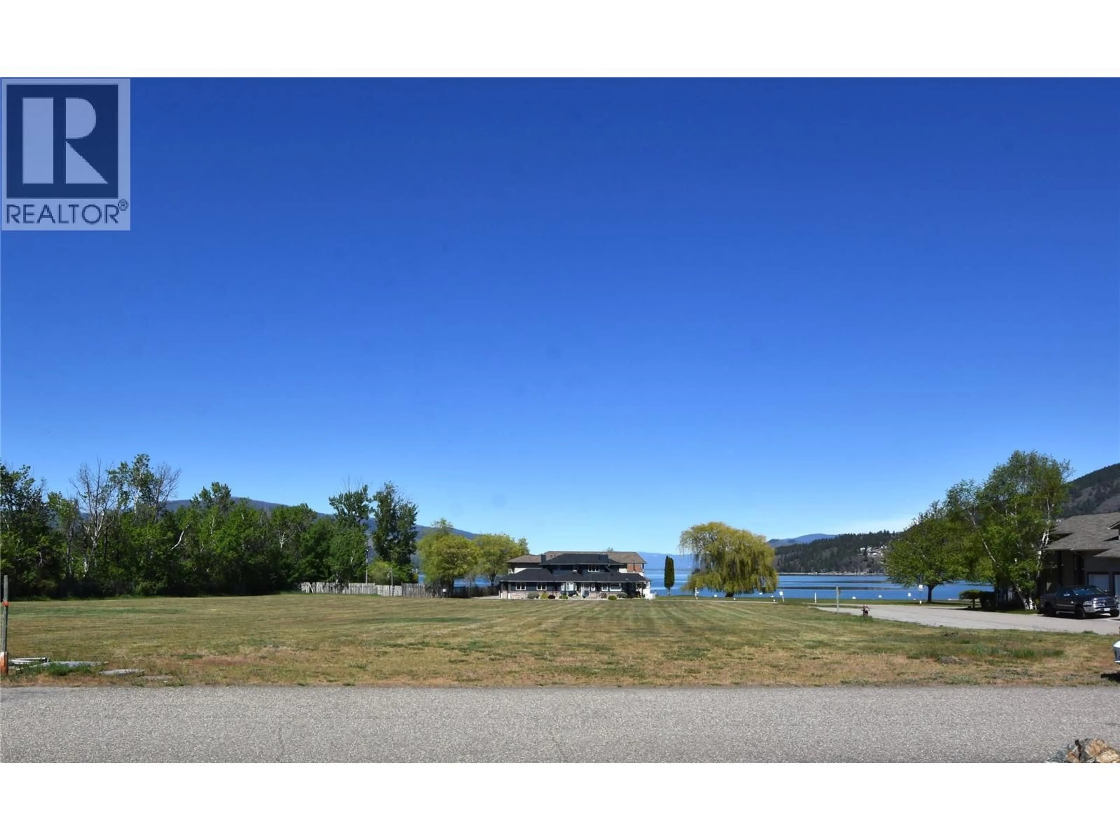649 ELK STREET, Vernon, British Columbia V1H2A1
Contact us about this property
Highlights
Estimated valueThis is the price Wahi expects this property to sell for.
The calculation is powered by our Instant Home Value Estimate, which uses current market and property price trends to estimate your home’s value with a 90% accuracy rate.Not available
Price/Sqft$148/sqft
Monthly cost
Open Calculator
Description
New Price! Welcome to 649 Elk Street in Parker Cove—an immaculate 3-bedroom, 3-bathroom home with a full basement and stunning lake views. The bright living room showcases oak hardwood flooring, a cozy fireplace, and a large bay window framing a fabulous view of Okanagan Lake. The spacious kitchen is equipped with abundant oak cabinetry, Corian countertops, an island, and French doors opening to a private stamped concrete patio—perfect for outdoor entertaining. The primary bedroom features a luxurious 5-piece ensuite with a jetted tub. Downstairs, you’ll find a generous family/games room, a guest bedroom, a full 4-piece bath, and plenty of storage space. Additional highlights include a double attached garage, central air, built-in vacuum, and new blinds (2022). All this is just a 2-minute walk from the beach! A fantastic opportunity for affordable Okanagan living near the water. Lease is registered to 2043 with an annual payment of $3,455.83 and an annual utility fee of $950 for water, sewer, garbage, road maintenance and your use of the private beach and boat launch. (id:39198)
Property Details
Interior
Features
Basement Floor
Storage
8'0'' x 10'0''3pc Bathroom
6'0'' x 11'0''Family room
18'0'' x 19'0''Bedroom
10'0'' x 13'0''Exterior
Parking
Garage spaces -
Garage type -
Total parking spaces 4
Property History
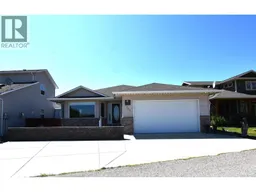 51
51
