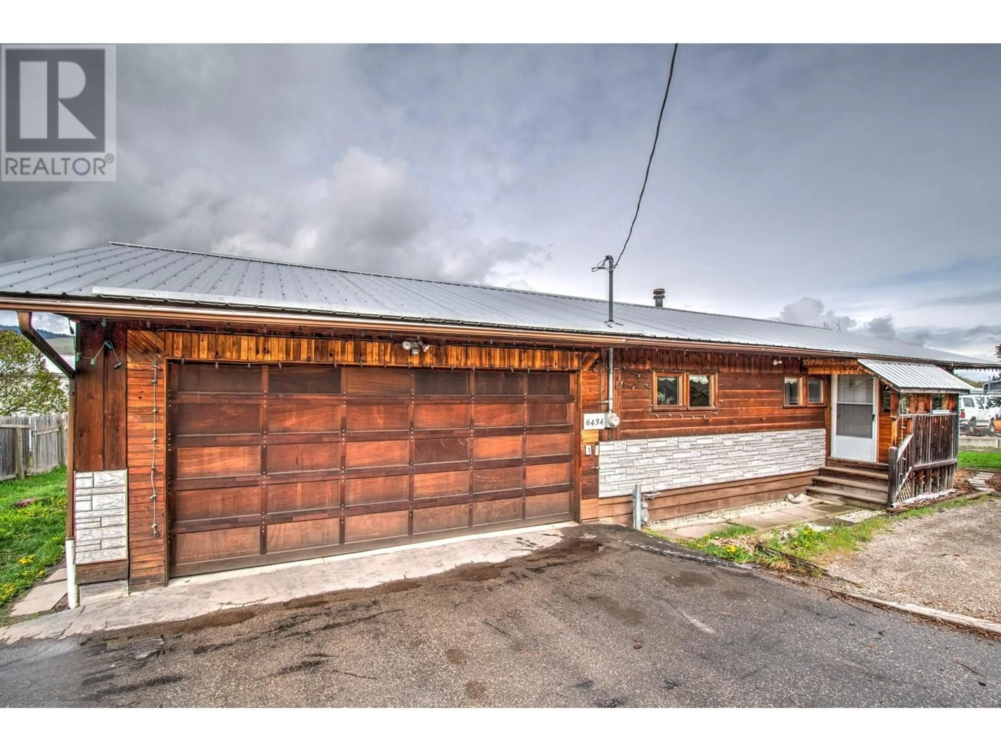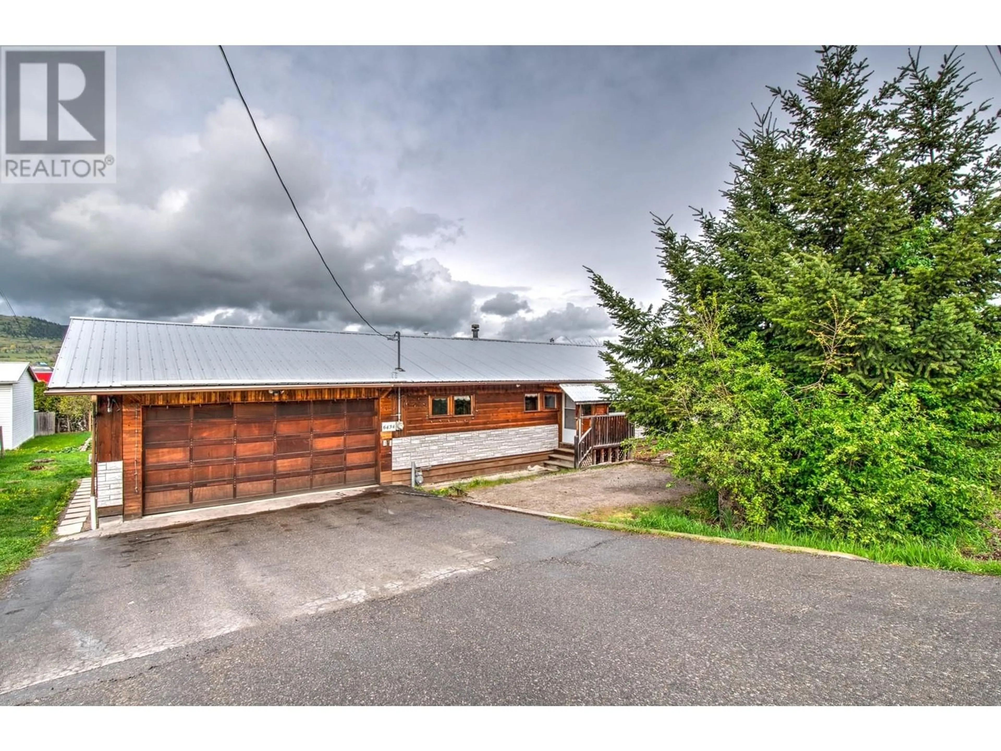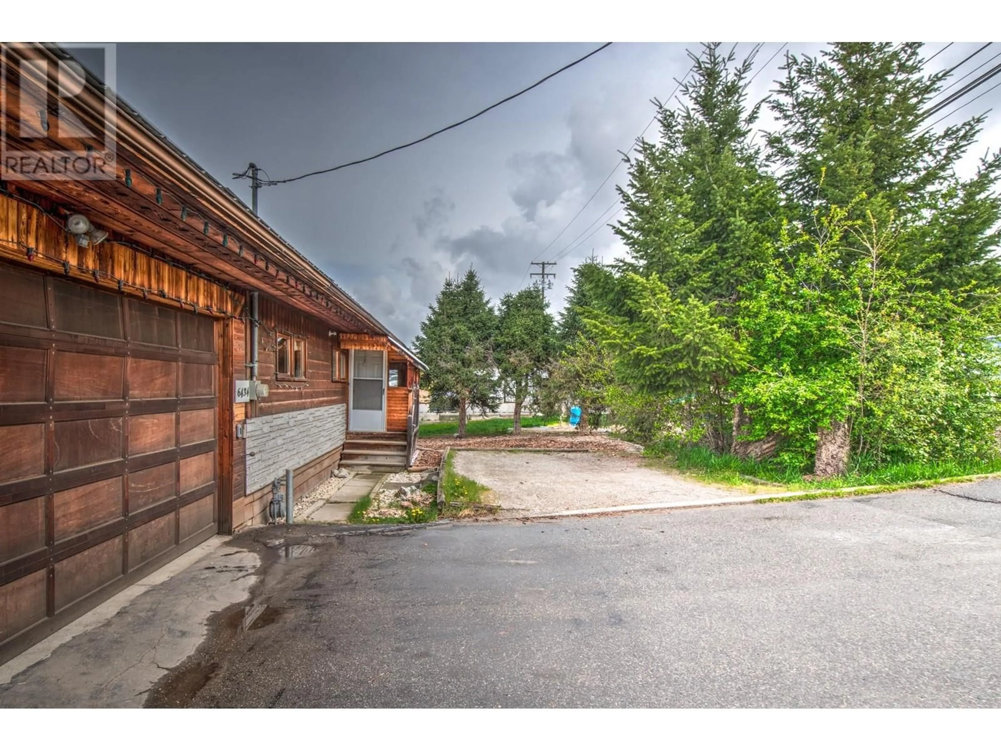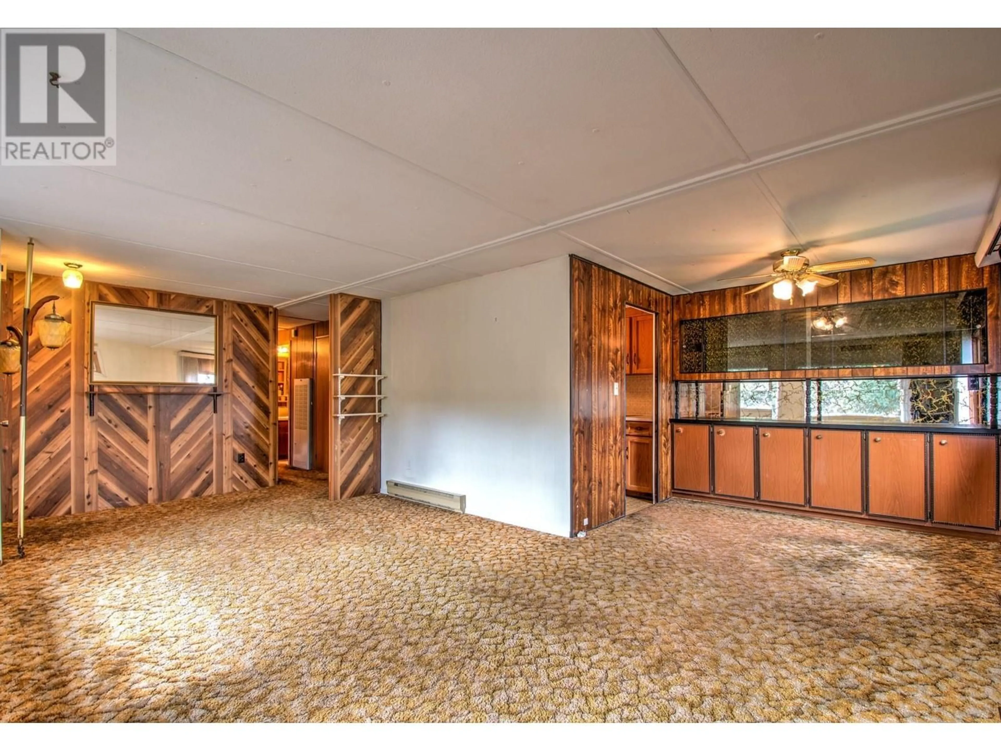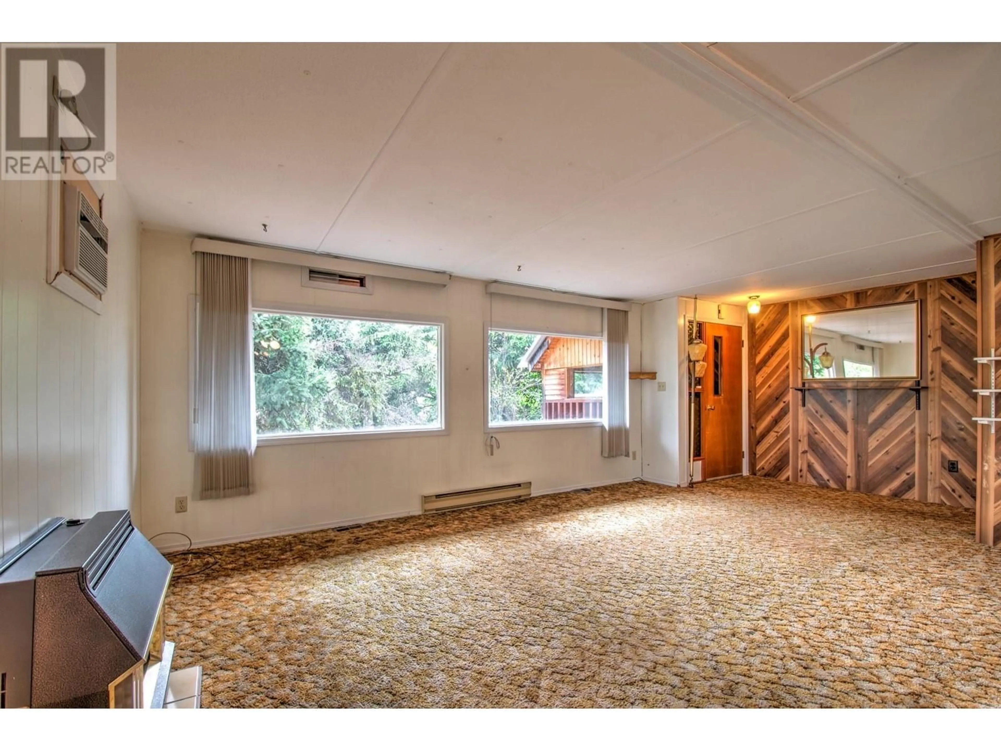6434 PLEASANT VALLEY ROAD, Vernon, British Columbia V1B3R3
Contact us about this property
Highlights
Estimated valueThis is the price Wahi expects this property to sell for.
The calculation is powered by our Instant Home Value Estimate, which uses current market and property price trends to estimate your home’s value with a 90% accuracy rate.Not available
Price/Sqft$342/sqft
Monthly cost
Open Calculator
Description
Nestled along the outskirts of Vernon on picturesque Pleasant Valley Road, this delightful residence on a spacious lot offers a perfect blend of coziness, privacy & convenience. This quaint, modified manufactured home features 3 bedrooms & 1 bathroom and has been lovingly maintained over the years, making it the perfect place to call home. It offers ample storage with a large two-vehicle enclosed garage & sizeable additions. A bright sunroom overlooking the backyard with an adjacent cold room enhances its appeal, providing versatile spaces for relaxation & other needs. Step outside onto the expansive 30+-foot-long deck and enjoy the lush backyard with a large garden space and a variety of fruit, including raspberries, strawberries, apples, pears, apricots, cherries & grapes. The backyard feels like a mini food forest, offering a serene ambiance and plenty of space for outdoor enjoyment. Additionally, enjoy a 20x30 insulated log workshop set up for an unauthorized accommodation, featuring a bedroom, bathroom, washer/dryer hookup & kitchen, plus an open sundeck extension. Alongside, you’ll find a 19x11 hand-built, structurally sound shed with 60-amp service, providing endless possibilities for hobbies or further storage. Close to Swan Lake, Silver Star, hiking trails & shopping, this property is a short distance from all amenities! Asking below assessed value! (id:39198)
Property Details
Interior
Features
Additional Accommodation Floor
Full bathroom
Bedroom
8' x 10'Exterior
Parking
Garage spaces -
Garage type -
Total parking spaces 7
Property History
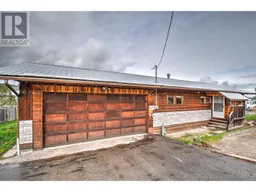 41
41
