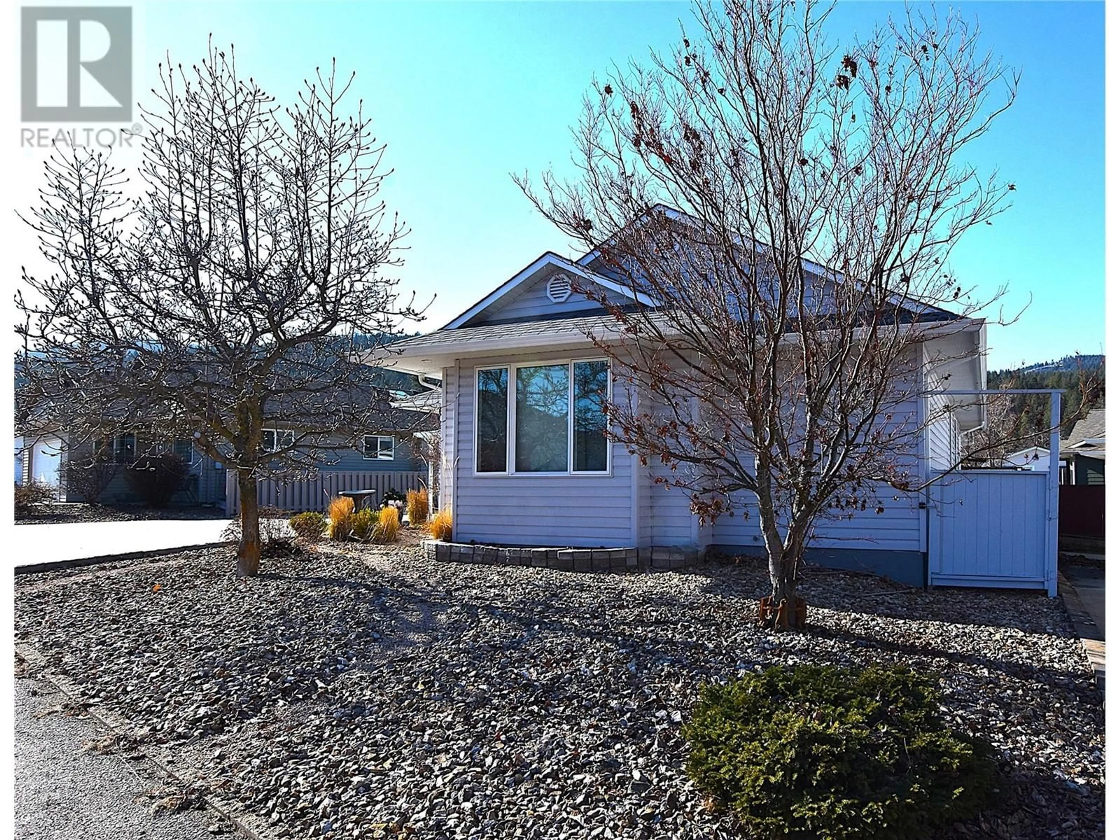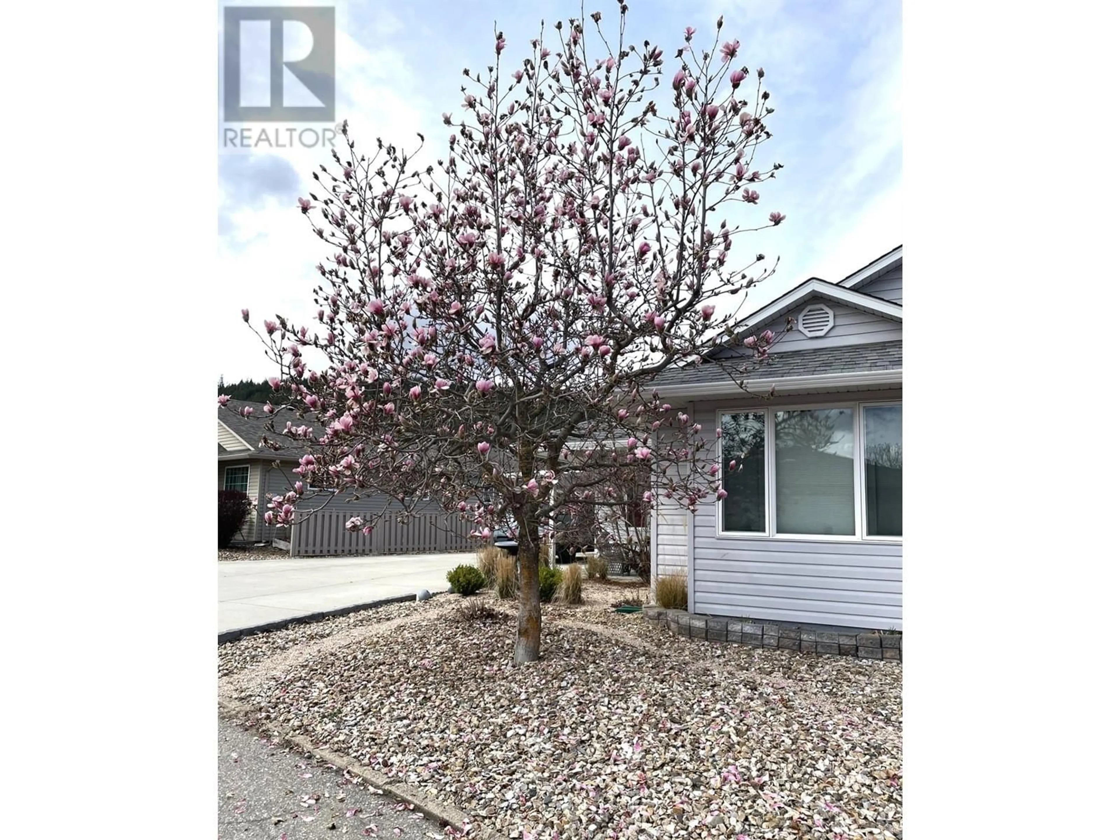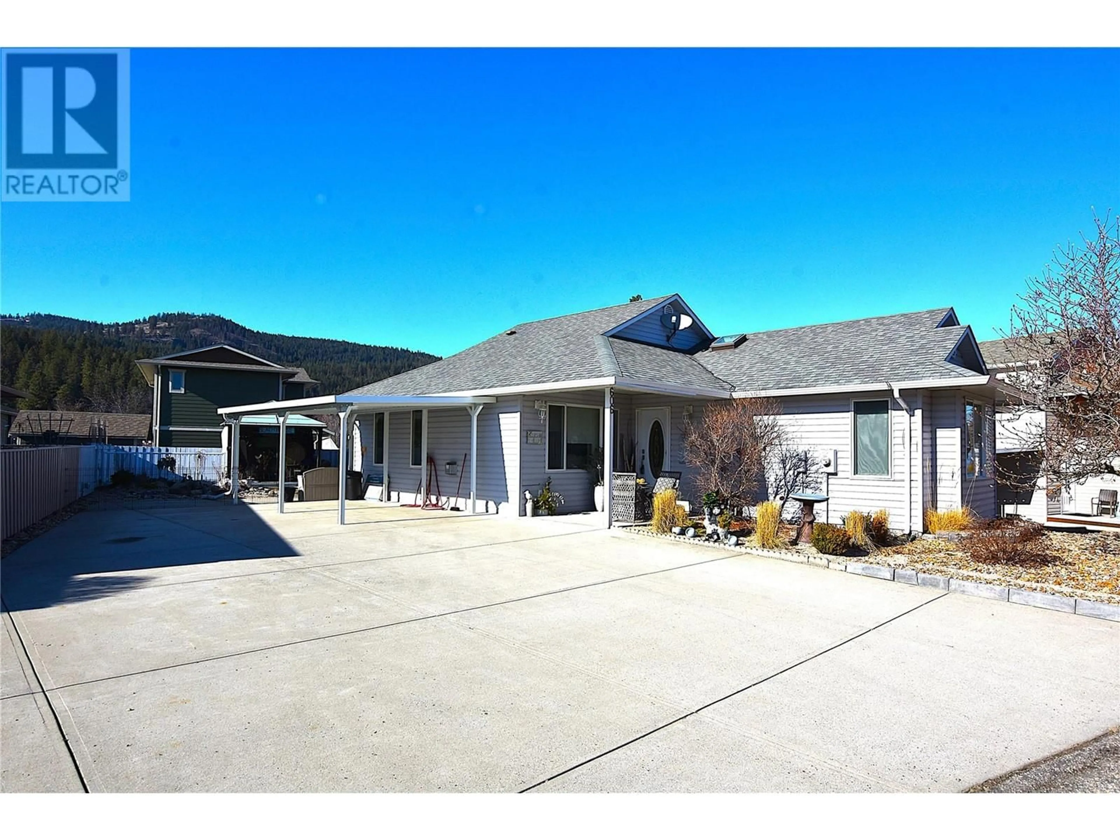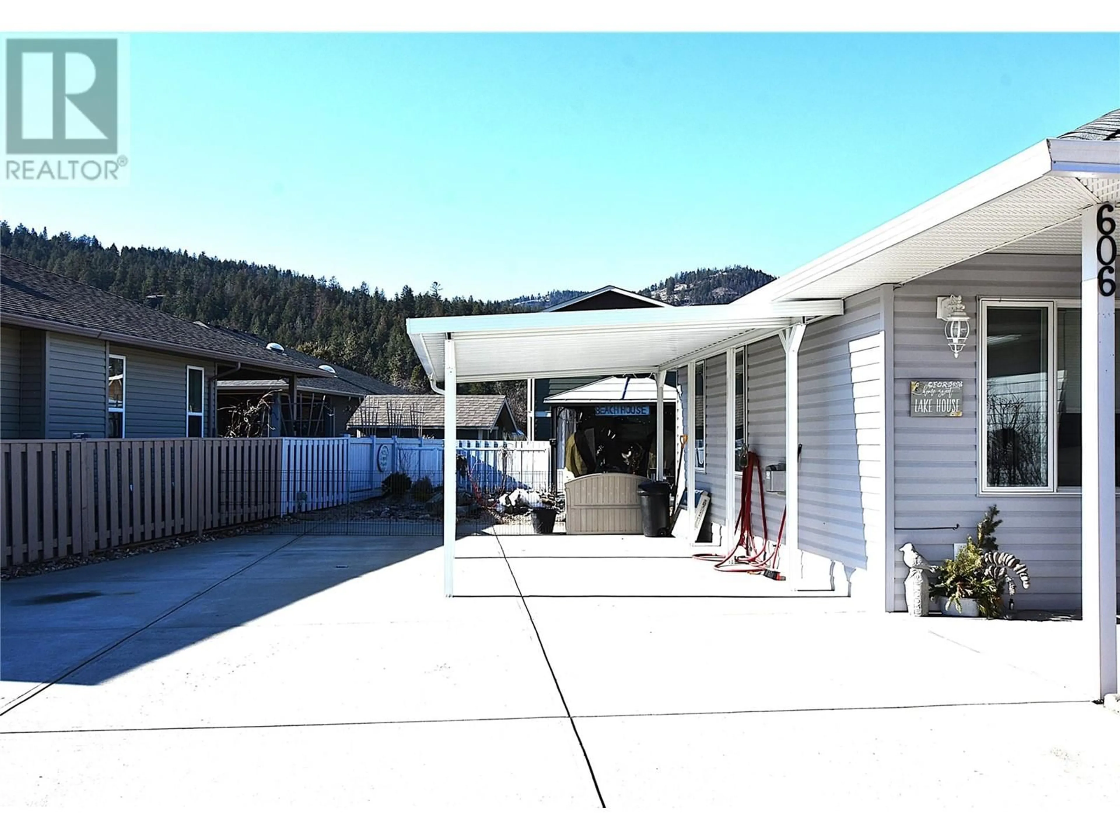606 NIGHTHAWK AVENUE, Vernon, British Columbia V1H2A1
Contact us about this property
Highlights
Estimated valueThis is the price Wahi expects this property to sell for.
The calculation is powered by our Instant Home Value Estimate, which uses current market and property price trends to estimate your home’s value with a 90% accuracy rate.Not available
Price/Sqft$309/sqft
Monthly cost
Open Calculator
Description
Welcome to 606 Nighthawk Avenue in Parker Cove! This lovely 2-bedroom, 2.5-bathroom rancher offers fantastic parking options, including space for your boat or RV plus a convenient sani-dump—perfect for those who love to explore the Okanagan. Set on a spacious lot just minutes from the beach, this beautifully maintained, custom-built home is an ideal choice for anyone seeking an affordable and comfortable retirement lifestyle. The modern level-entry design features a kitchen with abundant cabinetry and generous counter space, a welcoming living room with a cozy gas fireplace and vaulted ceilings, and a large primary bedroom complete with a walk-in closet and 4-piece en-suite. Additional comforts include central air, built-in vacuum, and a 4-foot crawl space providing ample storage. Recent updates—such as vinyl plank flooring, fresh paint, new backsplash, and updated countertops—add to the home’s appeal. The landscaped backyard is mostly fenced and includes a patio with an awning and a charming gazebo, perfect for relaxing or summer dining. From the front of the home, you can enjoy a view of Lake Okanagan—it’s truly that close. And on clear evenings, the twinkling lights of the surrounding hills and resorts create a magical backdrop. The registered lease runs until 2043, with an annual payment of $4,488.74 ($388.83/month). (id:39198)
Property Details
Interior
Features
Main level Floor
3pc Bathroom
5'5'' x 8'11''Laundry room
5'6'' x 8'11''4pc Ensuite bath
5'6'' x 9'6''Bedroom
12' x 11'Exterior
Parking
Garage spaces -
Garage type -
Total parking spaces 2
Property History
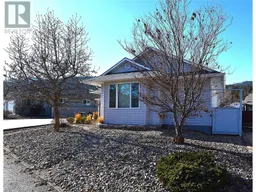 50
50
