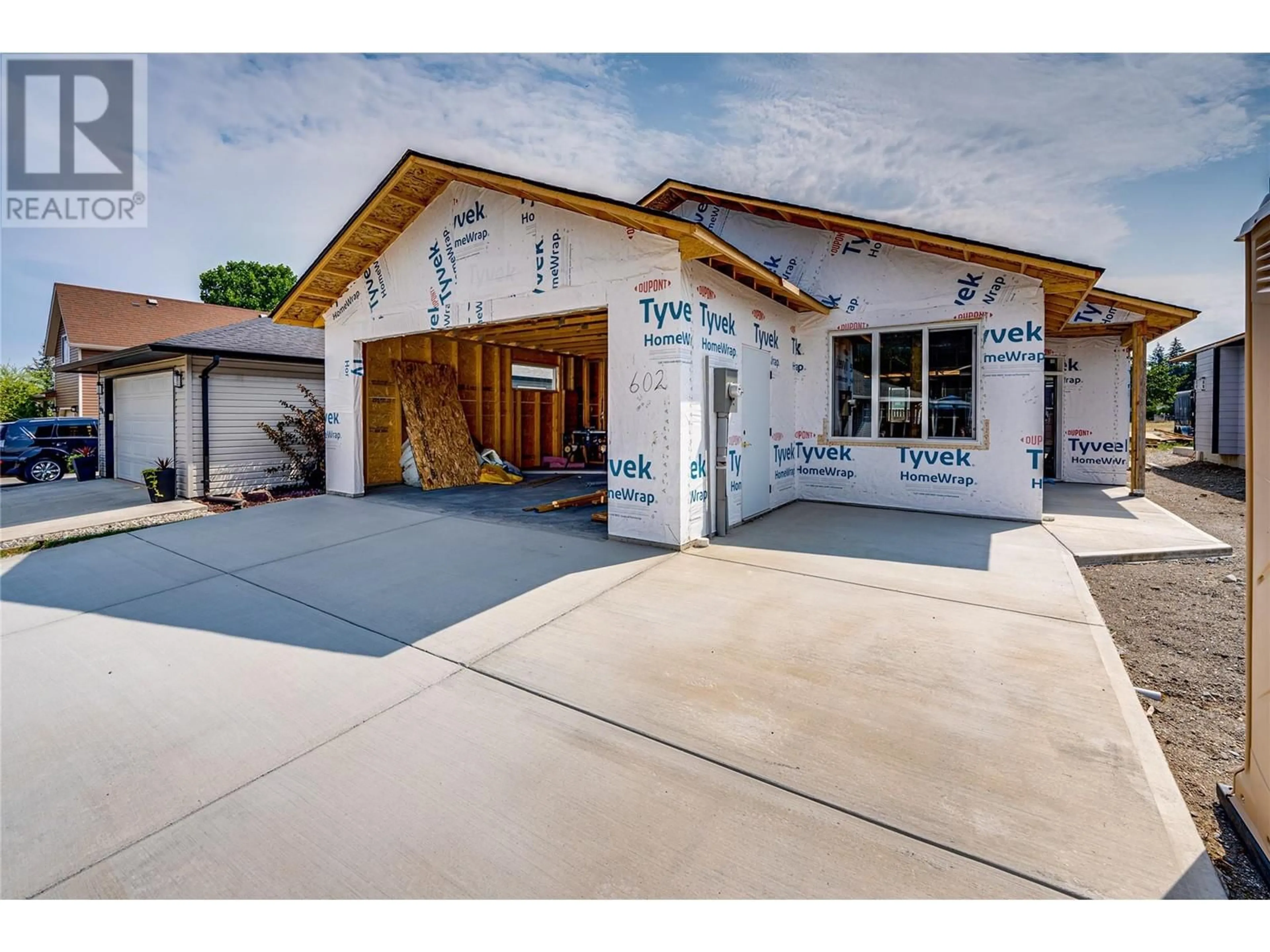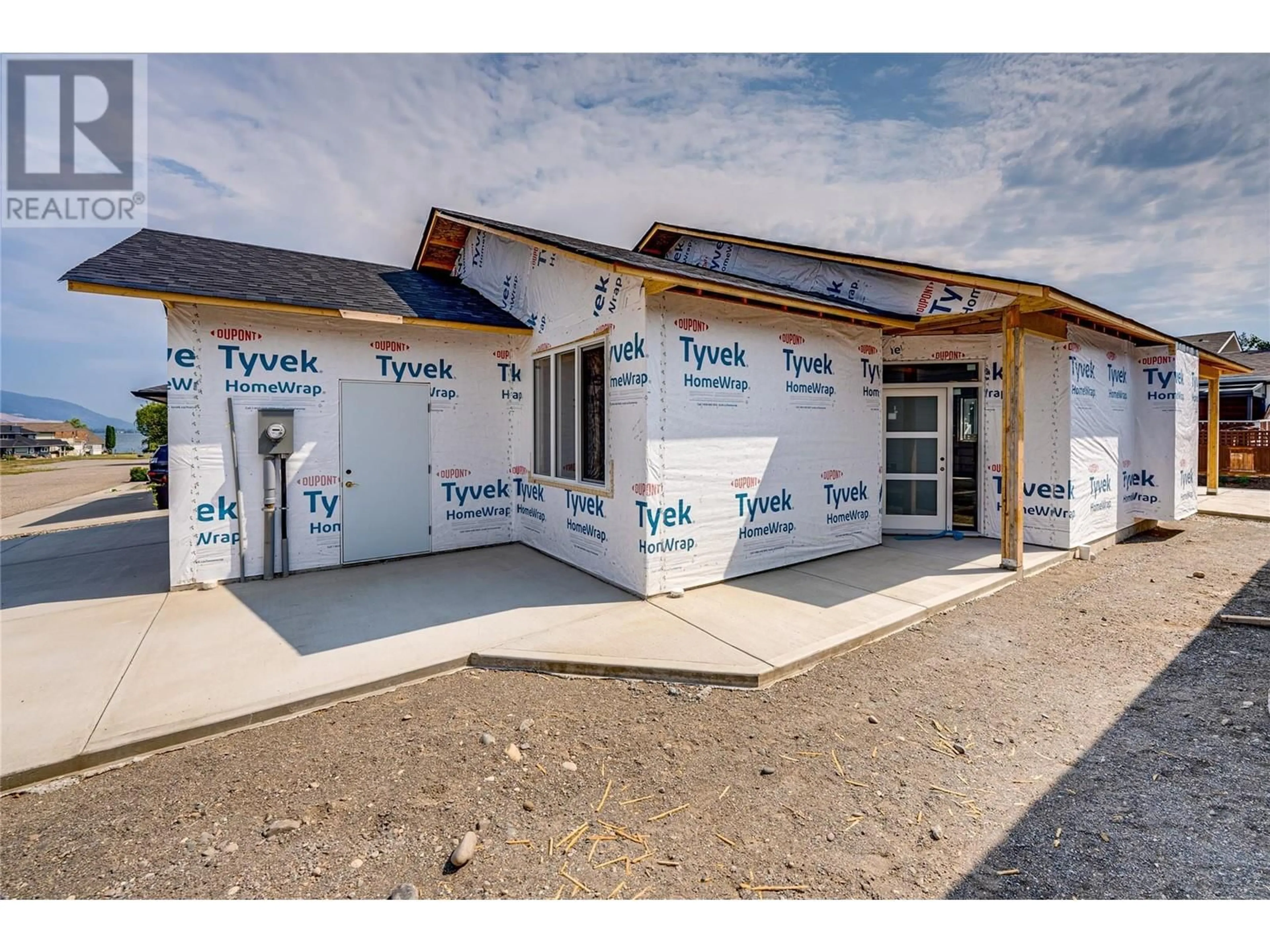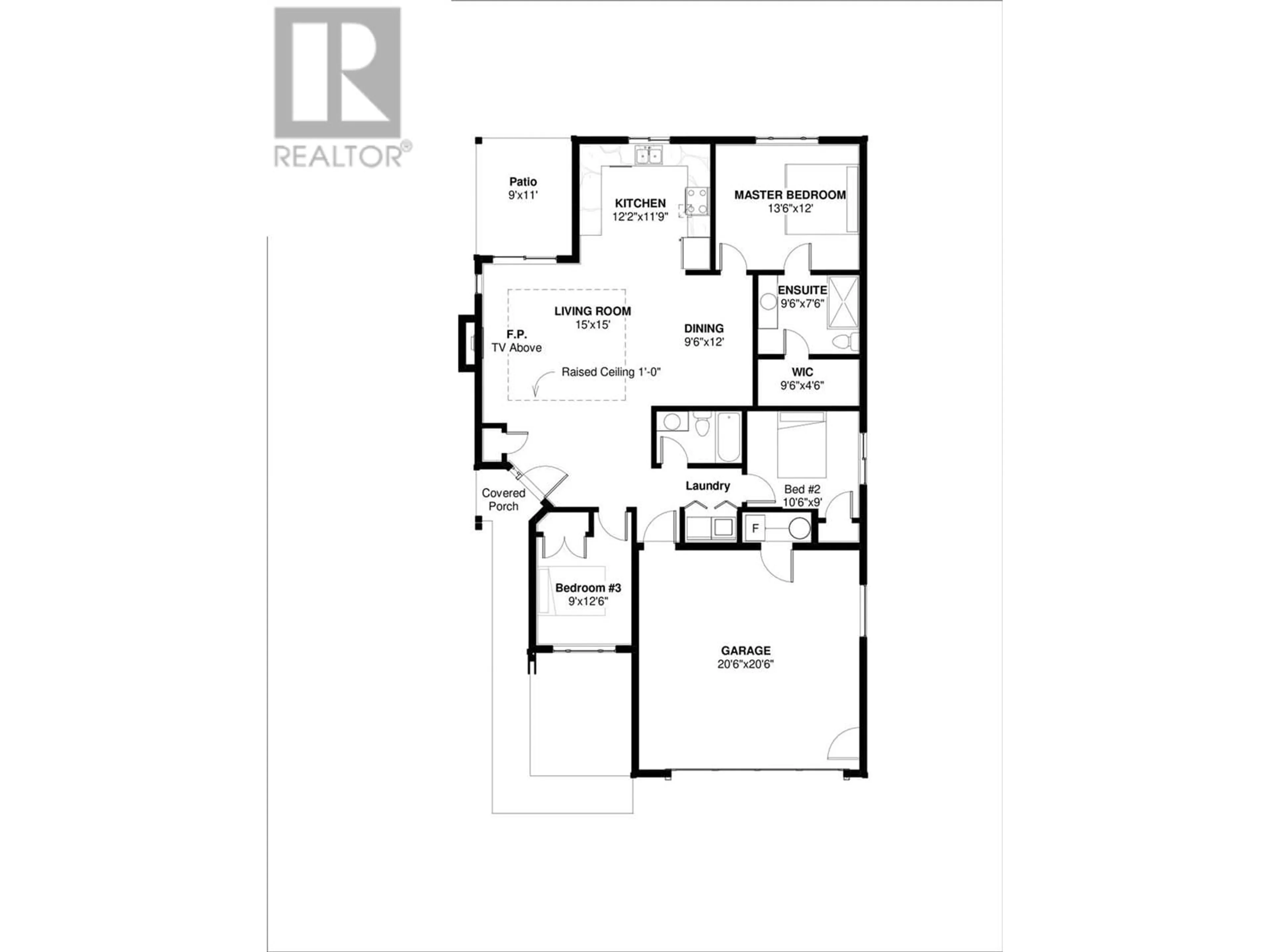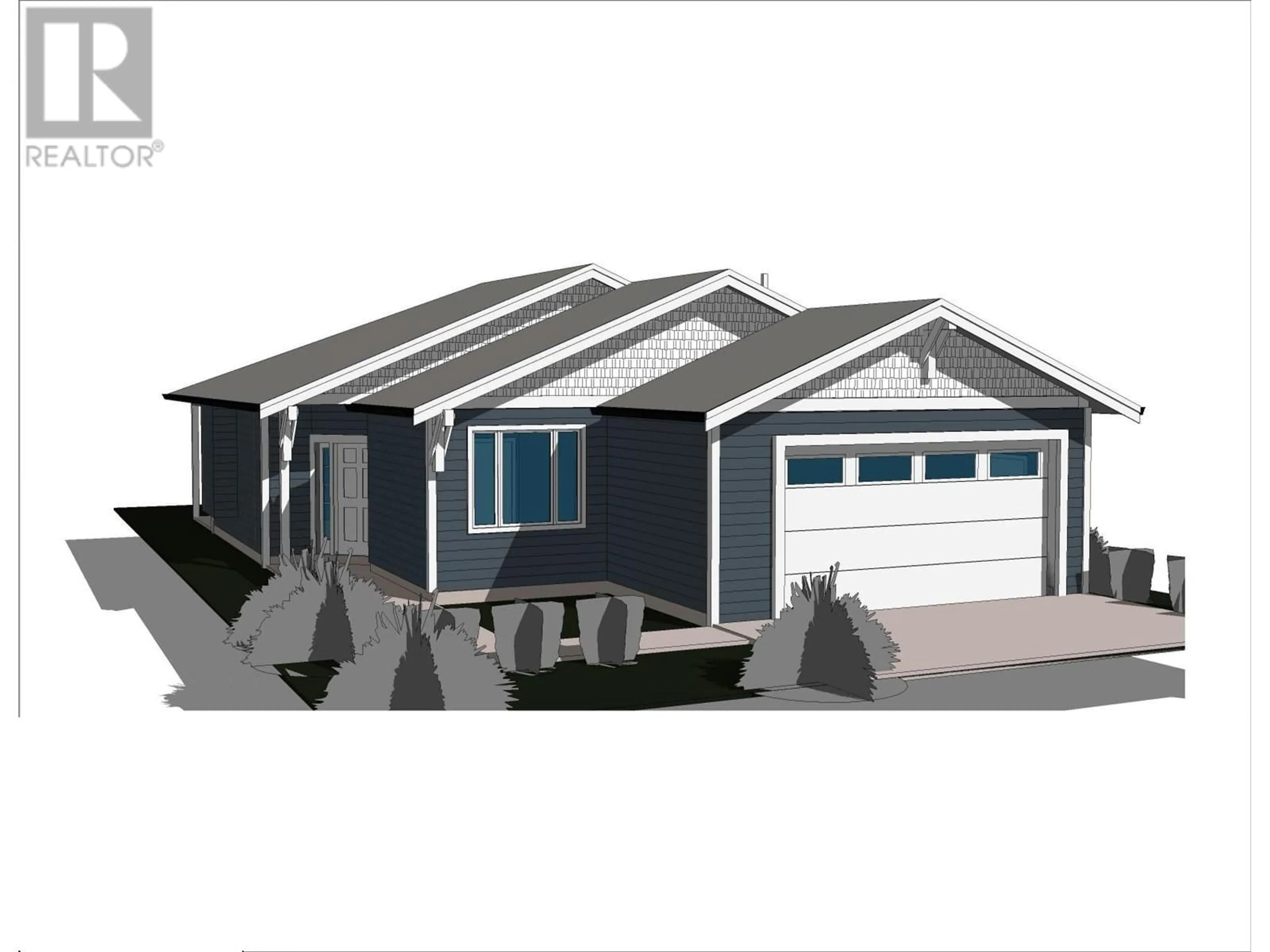602 NIGHTHAWK AVENUE, Vernon, British Columbia V1H2A1
Contact us about this property
Highlights
Estimated valueThis is the price Wahi expects this property to sell for.
The calculation is powered by our Instant Home Value Estimate, which uses current market and property price trends to estimate your home’s value with a 90% accuracy rate.Not available
Price/Sqft$167/sqft
Monthly cost
Open Calculator
Description
Great opportunity to put your own finishing touch on partially constructed home in Parker Cove. Home is at lock up - roof on, windows in and papered. Blueprints available. Home is as is, no further construction included at this price. Great ranch style home, the floorplan features level entry, 3 beds and 2 baths. Open concept. Attached two car garage. Parker Cove provides a myriad of recreational activities - Enjoy sunny days at the beach, launch your boat at the community boat launch, enjoy the community playground and ball diamonds. Parker Cove is a leasehold community, 602 Nighthawk features a registered lease extending to 2056. (id:39198)
Property Details
Interior
Features
Main level Floor
Full bathroom
Bedroom
9' x 10'6''Primary Bedroom
12' x 13'6''Kitchen
11'9'' x 12'2''Exterior
Parking
Garage spaces -
Garage type -
Total parking spaces 2
Property History
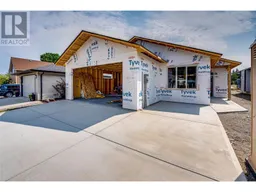 39
39
