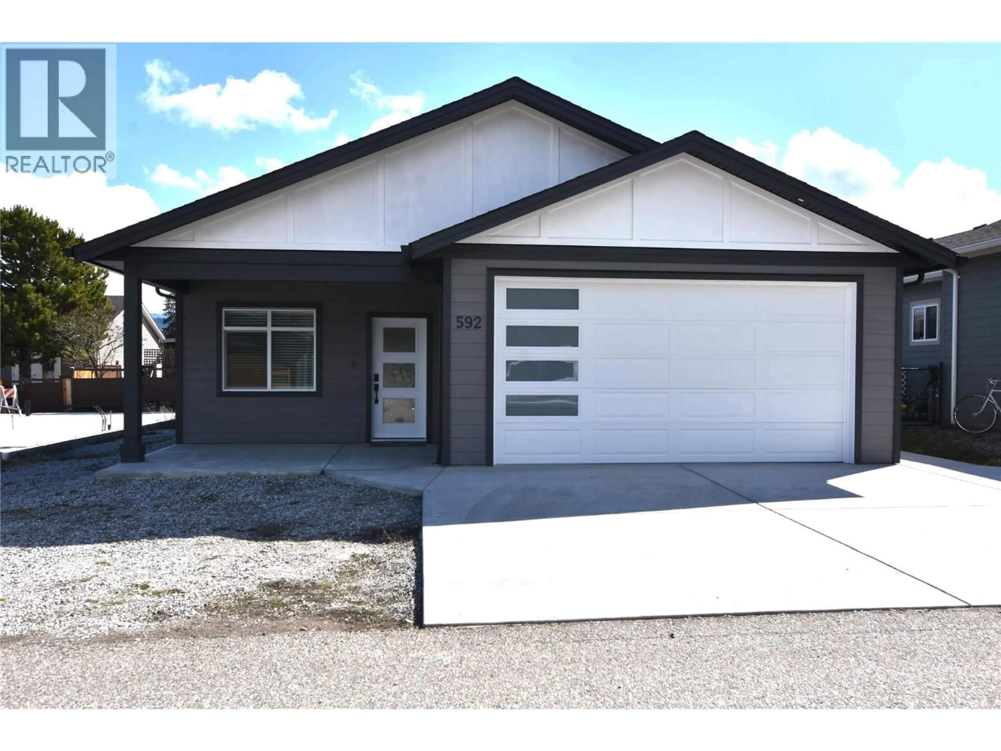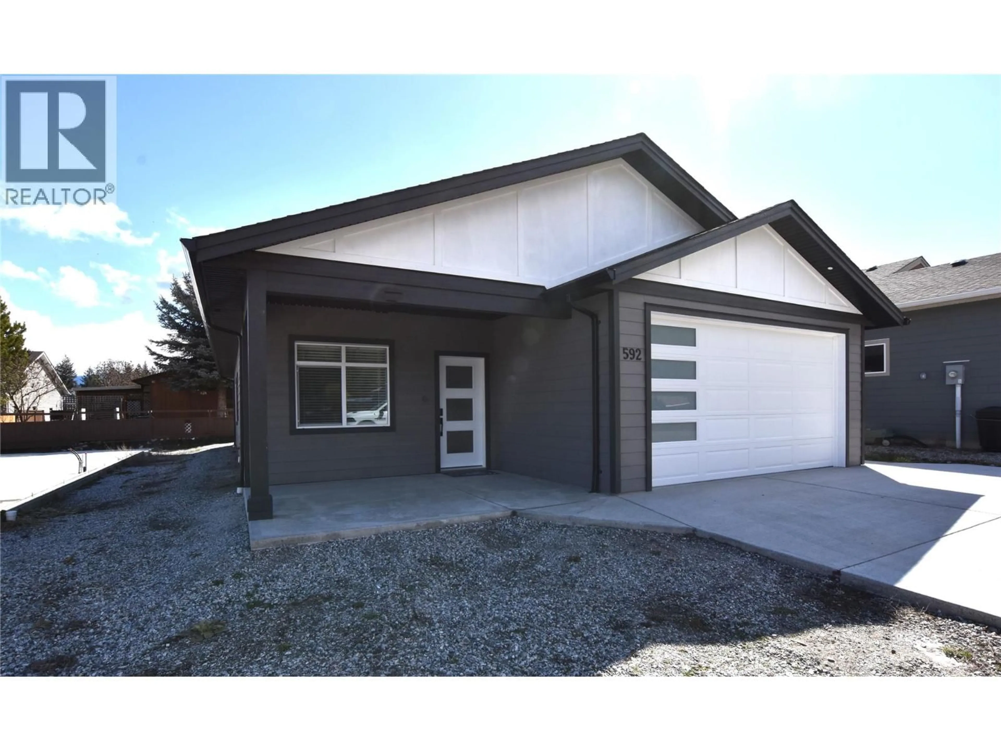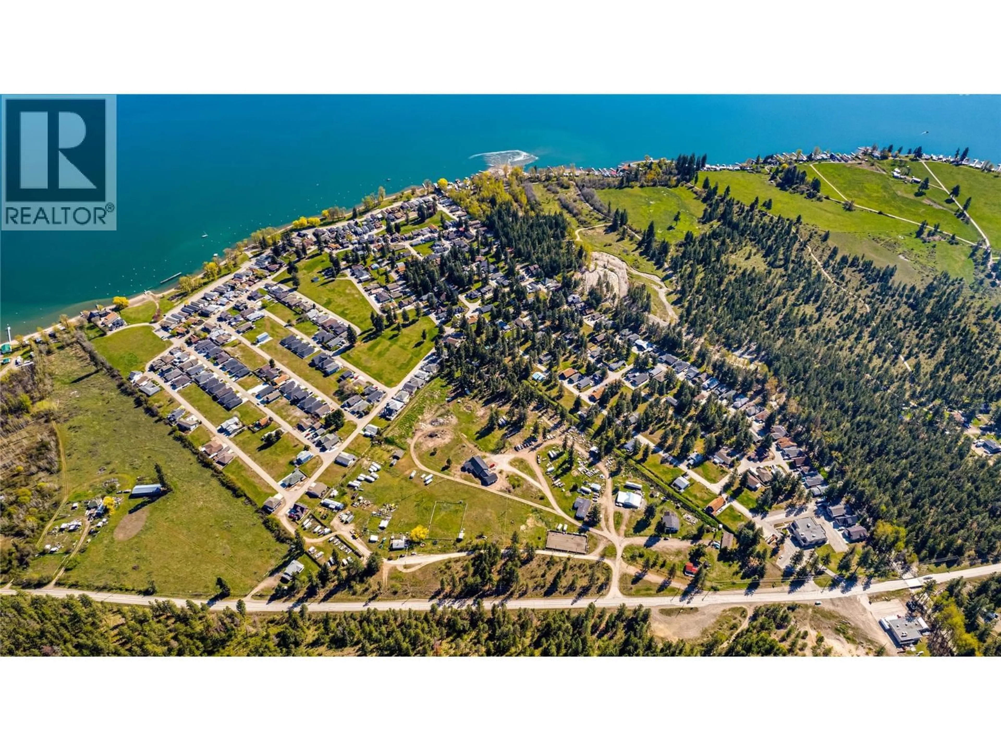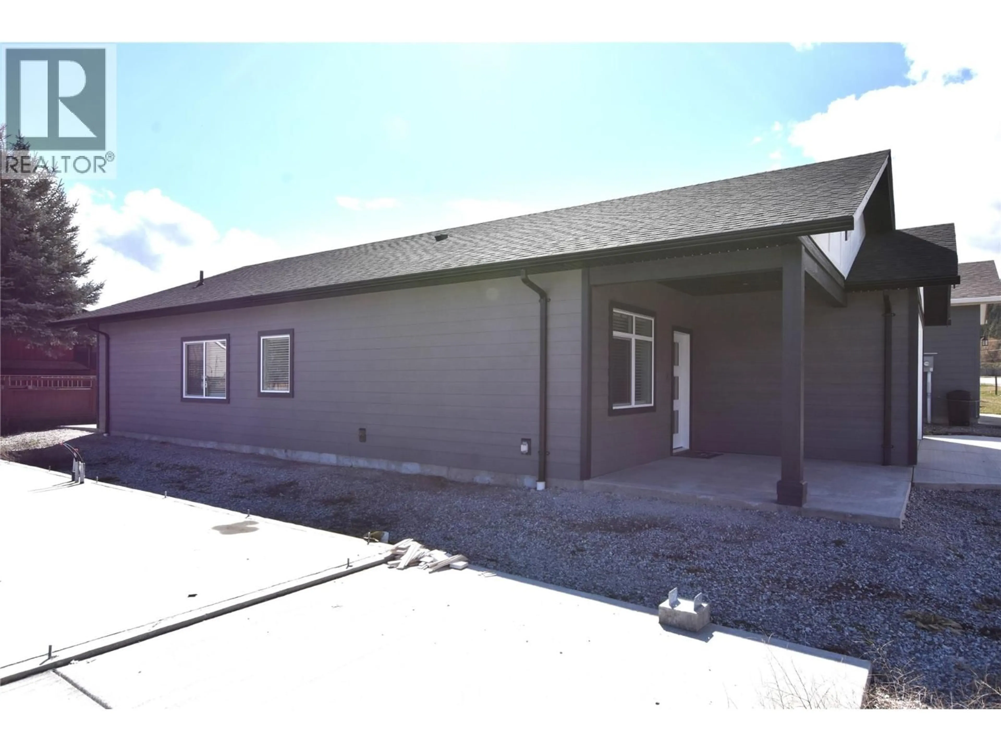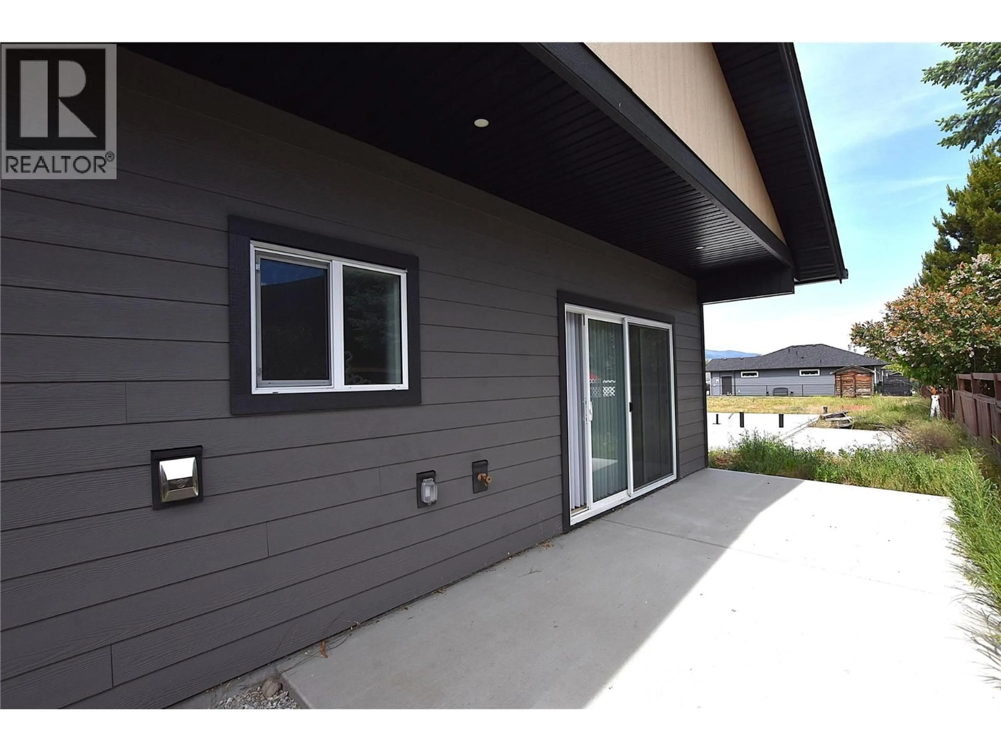592 NIGHTHAWK AVENUE, Vernon, British Columbia V1H2A1
Contact us about this property
Highlights
Estimated valueThis is the price Wahi expects this property to sell for.
The calculation is powered by our Instant Home Value Estimate, which uses current market and property price trends to estimate your home’s value with a 90% accuracy rate.Not available
Price/Sqft$384/sqft
Monthly cost
Open Calculator
Description
Welcome to 592 Nighthawk Avenue, nestled in the beautiful Parker Cove community. This newly constructed 1,300 sq. ft. rancher combines modern comfort with everyday practicality and includes an attached double garage. Inside, the open-concept main living area features durable vinyl plank flooring, ideal for low-maintenance living. The kitchen is both stylish and functional, showcasing bright white cabinetry with soft-close drawers, a spacious island, quartz countertops, and a pantry for added storage. The living room is warmed by an electric fireplace and opens through sliding doors to a back patio, creating a seamless indoor-outdoor living experience. The primary suite offers a walk-in closet and a private 3-piece ensuite. Additional highlights include a propane furnace, heat pump for efficient heating and cooling, a utility sink in the laundry room, and flexible options for both electric and propane stoves. The home is also pre-wired for a generator and hot tub, ensuring future readiness. Ideally located just a short walk from 2,000 feet of shared Okanagan Lakefront, residents enjoy easy access to the beach and lakeside living. PREPAID LEASE TO 2056 and an annual utility fee of just $950, making this an affordable opportunity to embrace the Okanagan lifestyle. Note: GST applies; no Property Transfer Tax (PTT). (id:39198)
Property Details
Interior
Features
Main level Floor
Other
19' x 23'6''Laundry room
7'3'' x 10'2''4pc Bathroom
5'0'' x 8'0''Bedroom
8'6'' x 12'8''Exterior
Parking
Garage spaces -
Garage type -
Total parking spaces 3
Property History
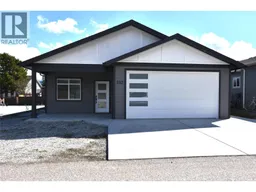 33
33
