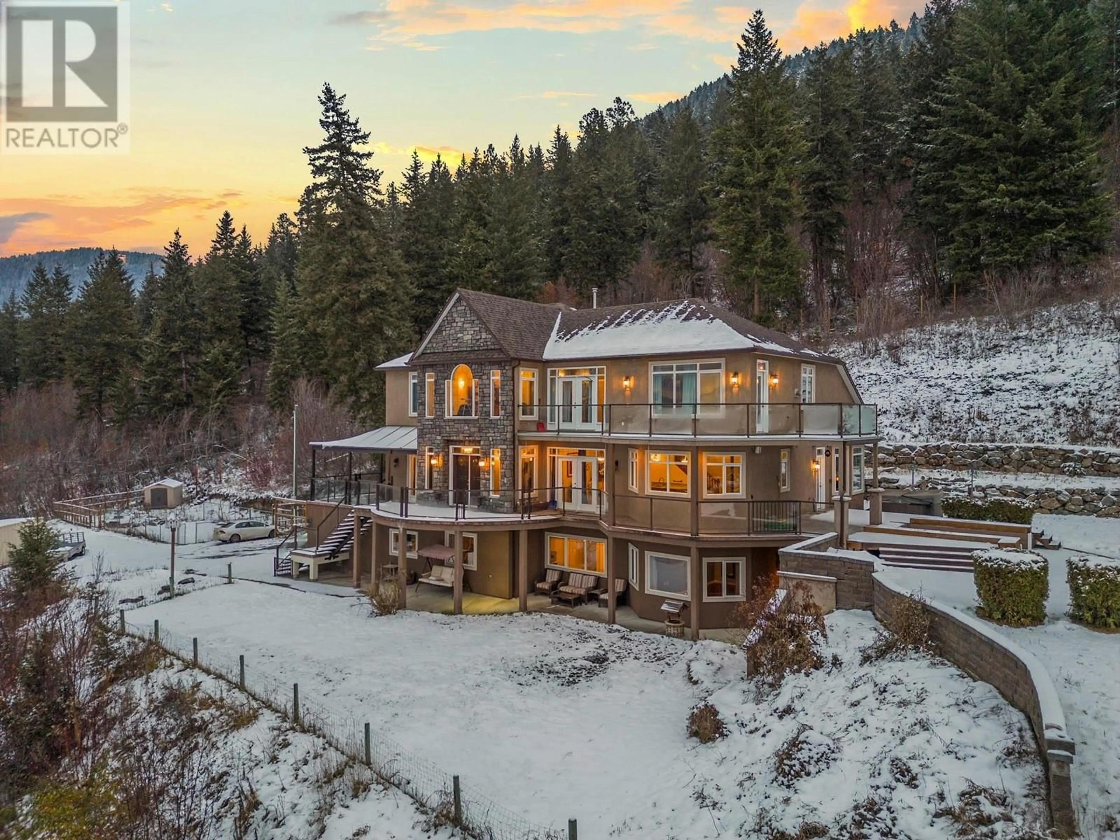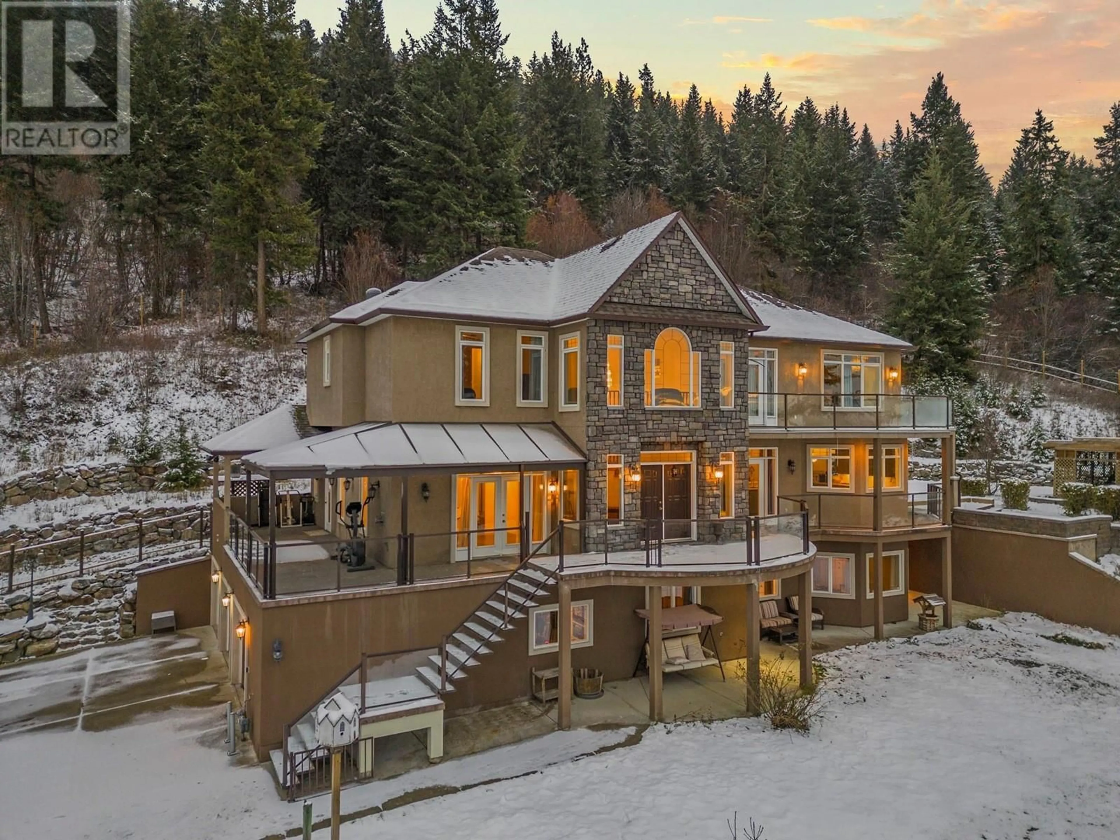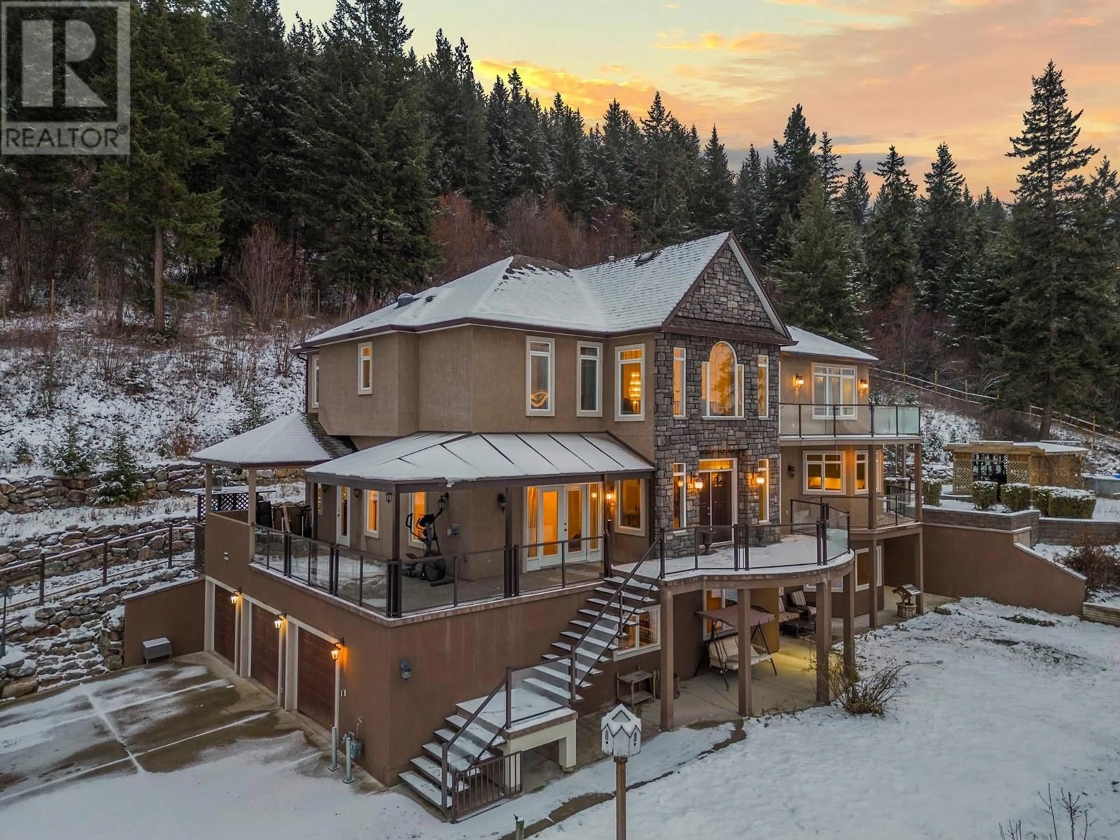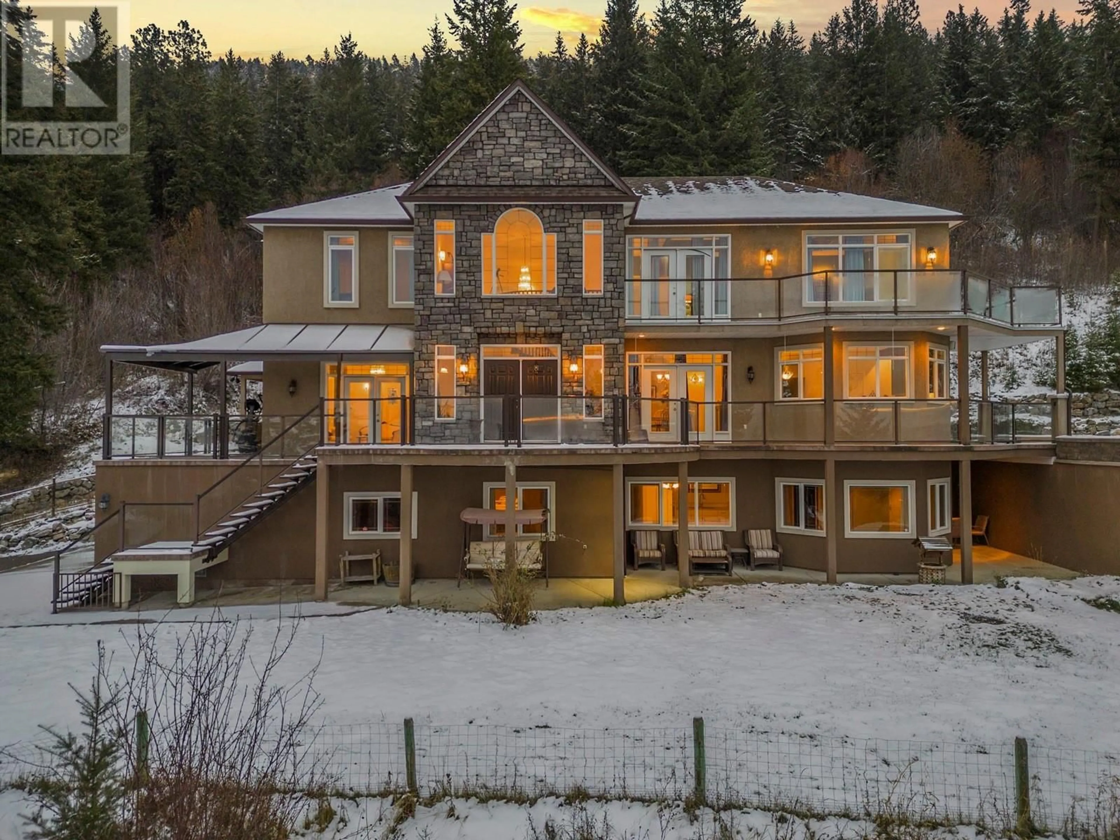
5475/5477 KINGSVIEW ROAD, Vernon, British Columbia V1B3J5
Contact us about this property
Highlights
Estimated valueThis is the price Wahi expects this property to sell for.
The calculation is powered by our Instant Home Value Estimate, which uses current market and property price trends to estimate your home’s value with a 90% accuracy rate.Not available
Price/Sqft$364/sqft
Monthly cost
Open Calculator
Description
Truly the best of both worlds at your fingertips. This and so much more awaits at 5475/5477 Kingsview Road, a breathtaking 2.5-acre estate nestled in the North Okanagan. Admire sweeping panoramic views of the surrounding mountains, valleys, & Okanagan Lake while relishing the tranquility of your private retreat, just moments away from the bustling attractions of Vernon and the recreational excellence of Silver Star Ski Resort. This impressive residence offers a seamless balance of impeccable design and thoughtful appointments. Throughout the main home, birch and acacia hardwood floors span underfoot and lofty ceilings overhead. The generously appointed kitchen boasts granite countertops and charming stained-glass accents, as well as a large island with breakfast bar. The luxurious primary suite offers a serene place to retreat, complete with access to outdoor seating areas and a fabulous ensuite bathroom. Outside, the property entices with an array of amenities including a soothing hot tub, inviting pool, versatile sports court, and picturesque pergola, all with awe-inspiring views of the lake and valley, providing the ultimate backdrop for entertainment and relaxation. Additionally, a legal suite awaits in the lower level, boasting quartz countertops and Brazilian cherry hardwood floors, offering an ideal space for guests or potential rental income. With the added benefit of No Vacancy Tax in the North BX, this extraordinary opportunity takes Okanagan living to another level. Plan your visit to this incredible property today. (id:39198)
Property Details
Interior
Features
Lower level Floor
Primary Bedroom
20'6'' x 18'0''Laundry room
18'7'' x 8'9''Bedroom
15'2'' x 11'7''Kitchen
15'7'' x 18'1''Exterior
Features
Parking
Garage spaces -
Garage type -
Total parking spaces 11
Property History
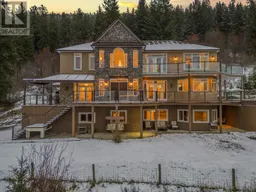 57
57
