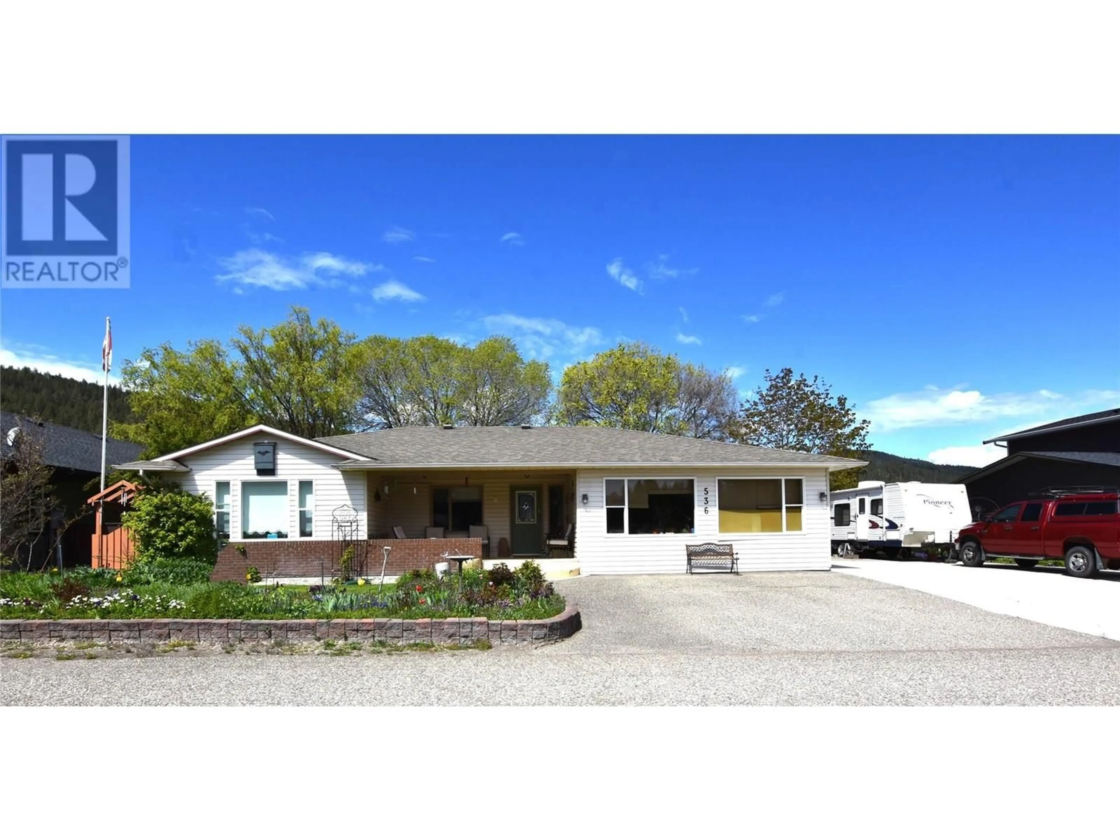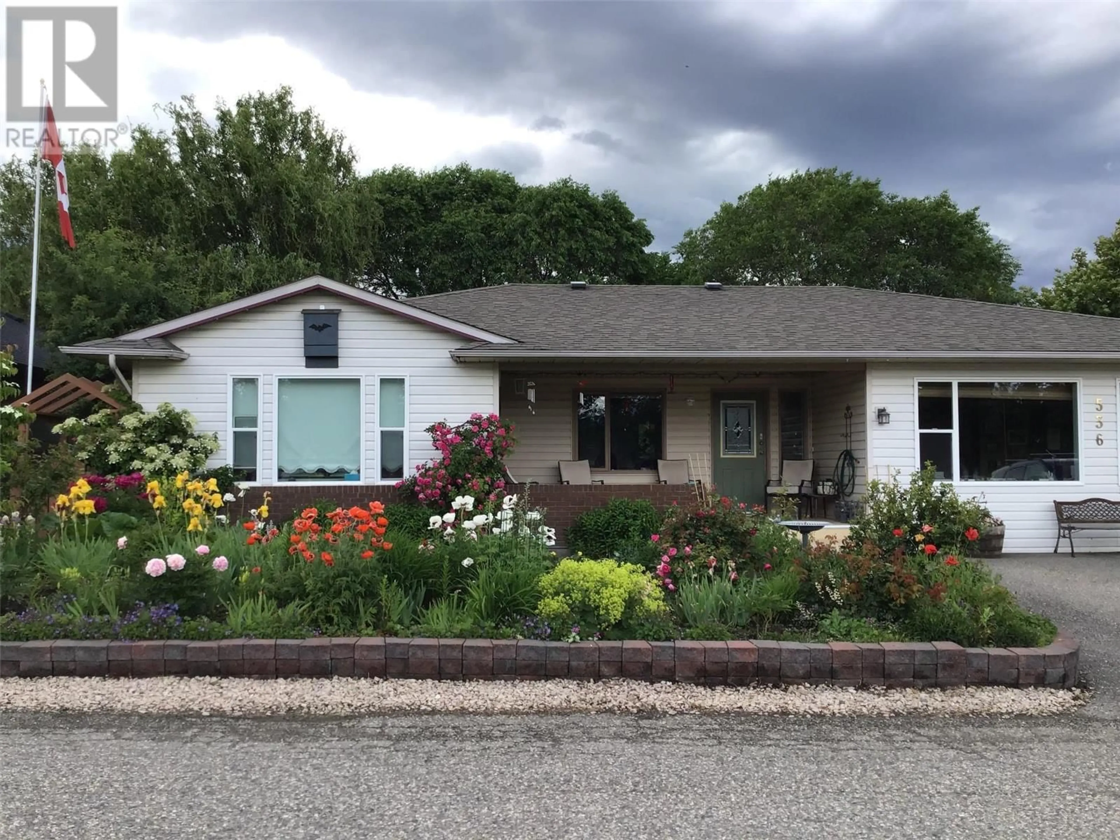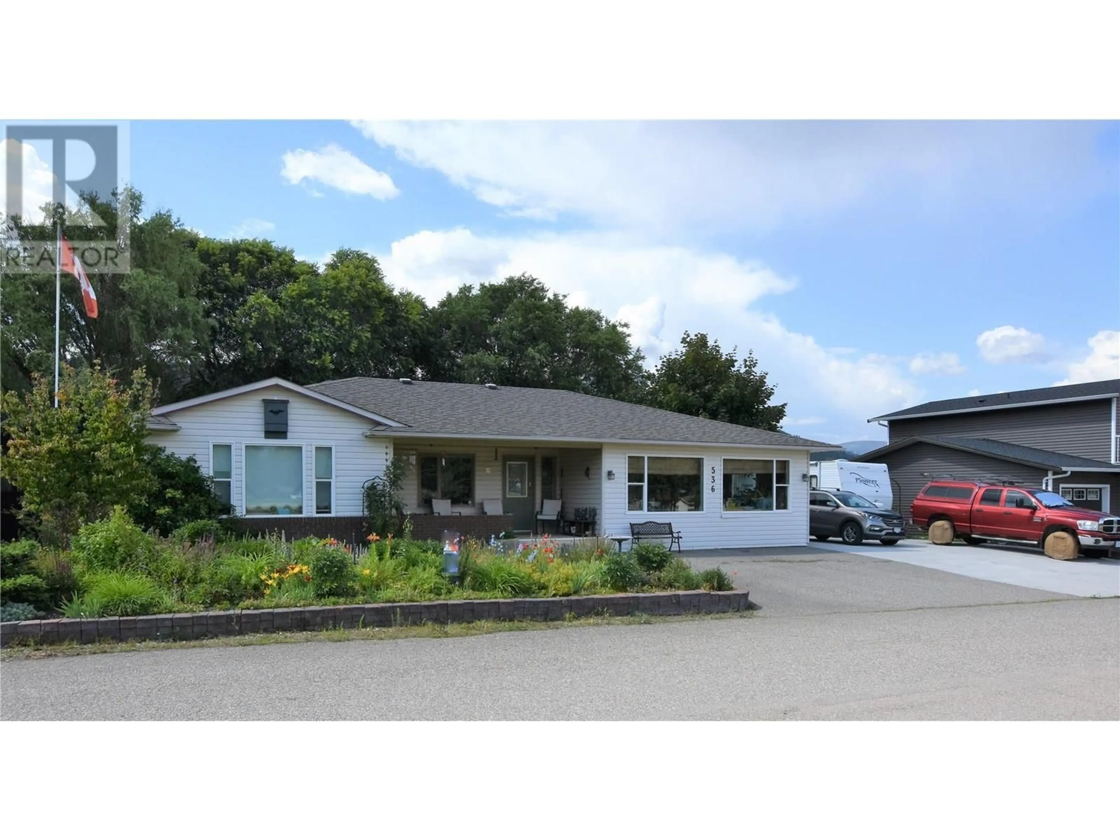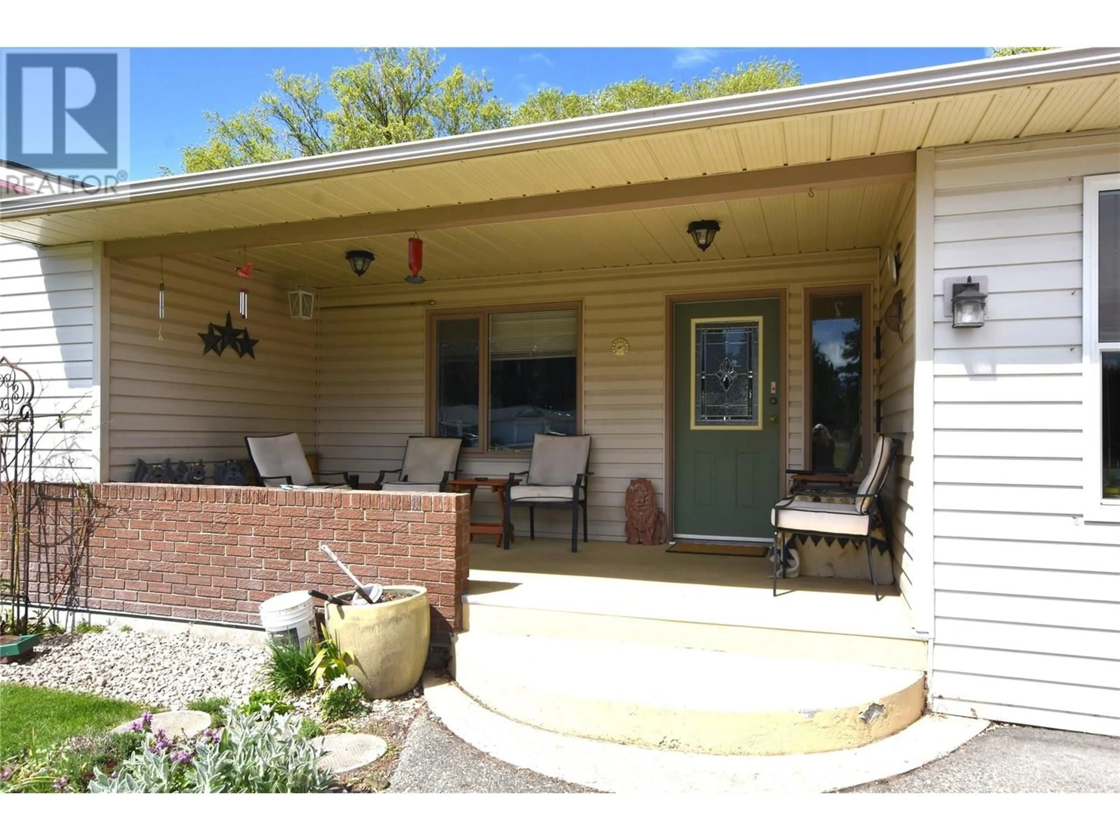536 LOON AVENUE, Vernon, British Columbia V1H2A1
Contact us about this property
Highlights
Estimated valueThis is the price Wahi expects this property to sell for.
The calculation is powered by our Instant Home Value Estimate, which uses current market and property price trends to estimate your home’s value with a 90% accuracy rate.Not available
Price/Sqft$209/sqft
Monthly cost
Open Calculator
Description
Welcome to 536-537 Loon Avenue, Parker Cove Charming 3-Bedroom Rancher on Double Lot with Mountain Views Welcome to this beautifully maintained 3-bedroom, 2-bathroom rancher located on a spacious double lot in the serene lakeside community of Parker Cove. This inviting home features an open-concept main living area adorned with gleaming hardwood floors, while the kitchen, entryways, and bathrooms are finished with durable ceramic tile. The kitchen offers ample storage with abundant oak cabinetry and seamlessly flows into the dining and living areas—perfect for entertaining. The generously sized 21x21 family room boasts a cozy pellet stove and large windows that flood the space with natural light. The primary bedroom is a relaxing retreat with dual closets and a 3-piece en-suite. Step outside to enjoy your morning coffee on the covered front patio, overlooking dedicated green space and beautiful mountain views—a perfect spot to relax or chat with neighbors. Additional highlights include: Fully landscaped and fenced backyard Covered back patio and fish pond RV parking with 30-amp power Storage shed and upgraded attic insulation 5-foot crawl space for added storage 3-year-old hot water tank Poly B plumbing has been replaced Gardeners will appreciate the mature landscaping and room to grow. This home includes a registered lease until 2043, with a current lease amount of $5,889.64 for the double lot. Residents also enjoy shared access to over 2,000 feet of prime Okanagan lakefront—ideal for summer fun and relaxation. Don’t miss the chance to live in this peaceful lakeside community—schedule your private viewing today! (id:39198)
Property Details
Interior
Features
Main level Floor
Bedroom
12'6'' x 10'0''3pc Ensuite bath
10'0'' x 5'0''Primary Bedroom
15'0'' x 12'0''Family room
21'0'' x 21'0''Exterior
Parking
Garage spaces -
Garage type -
Total parking spaces 6
Property History
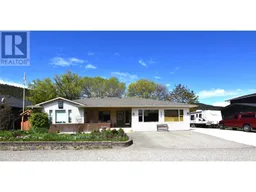 52
52
