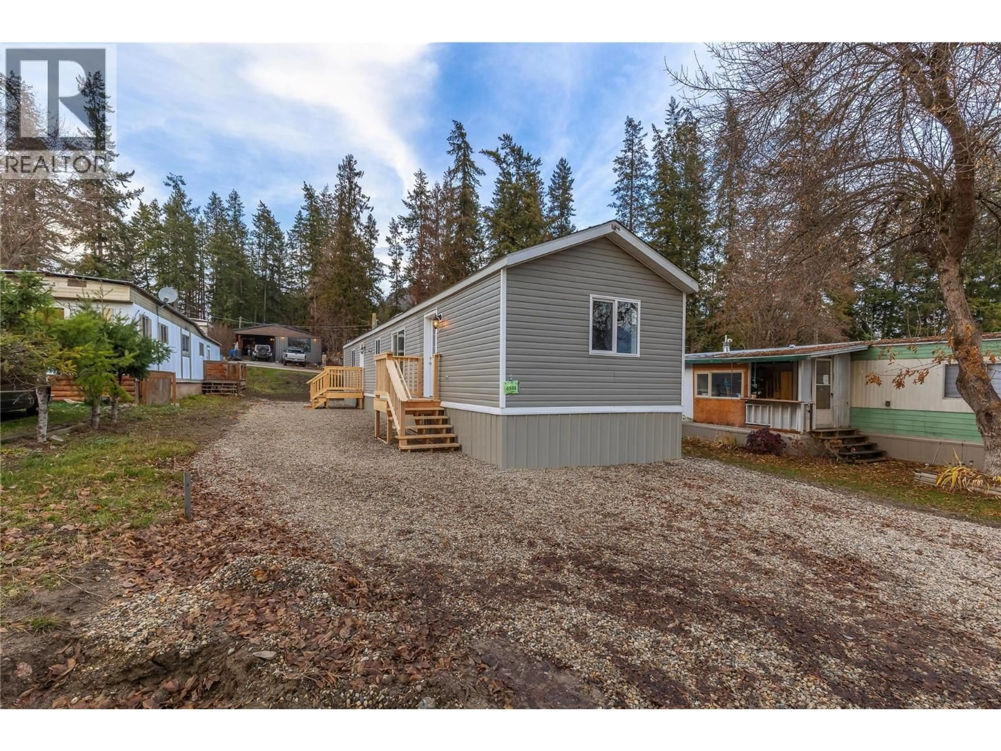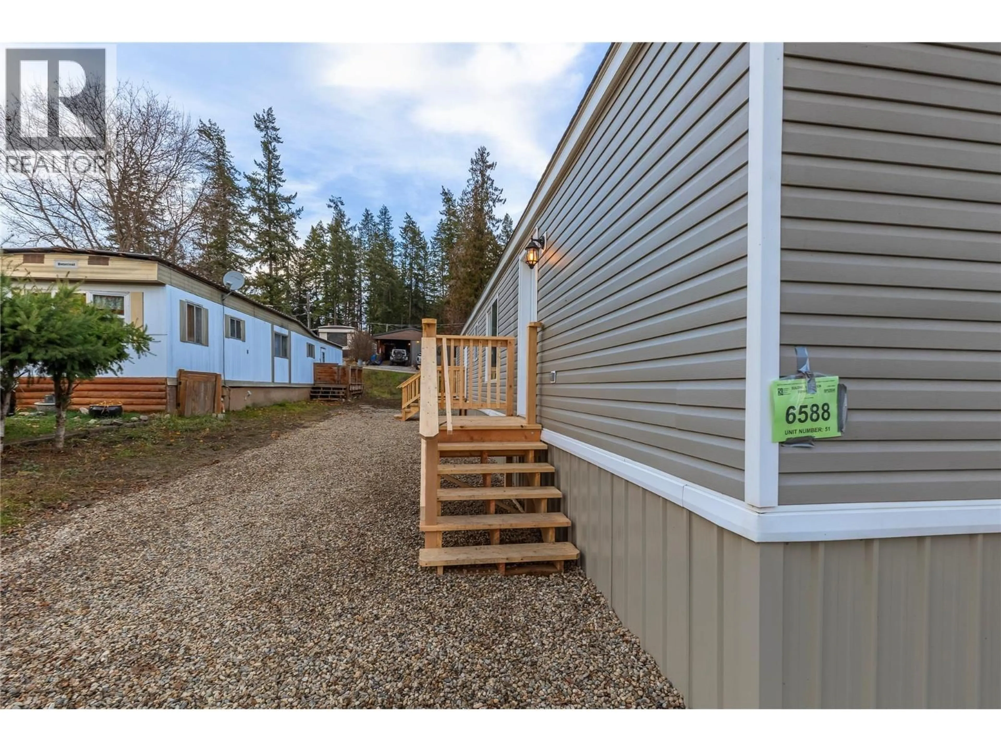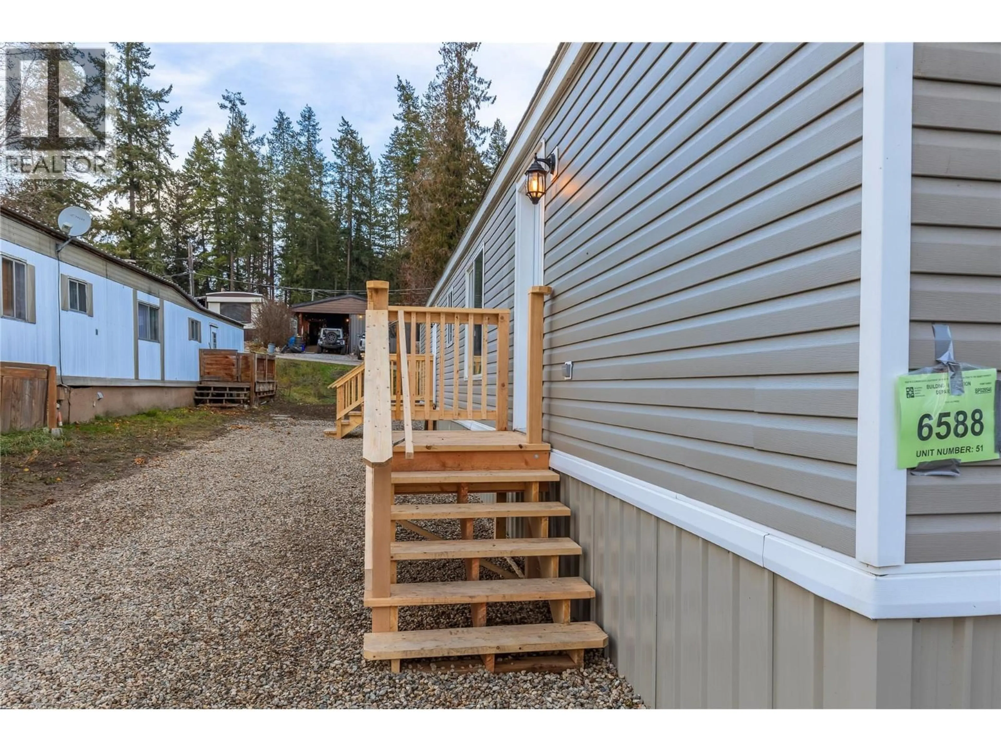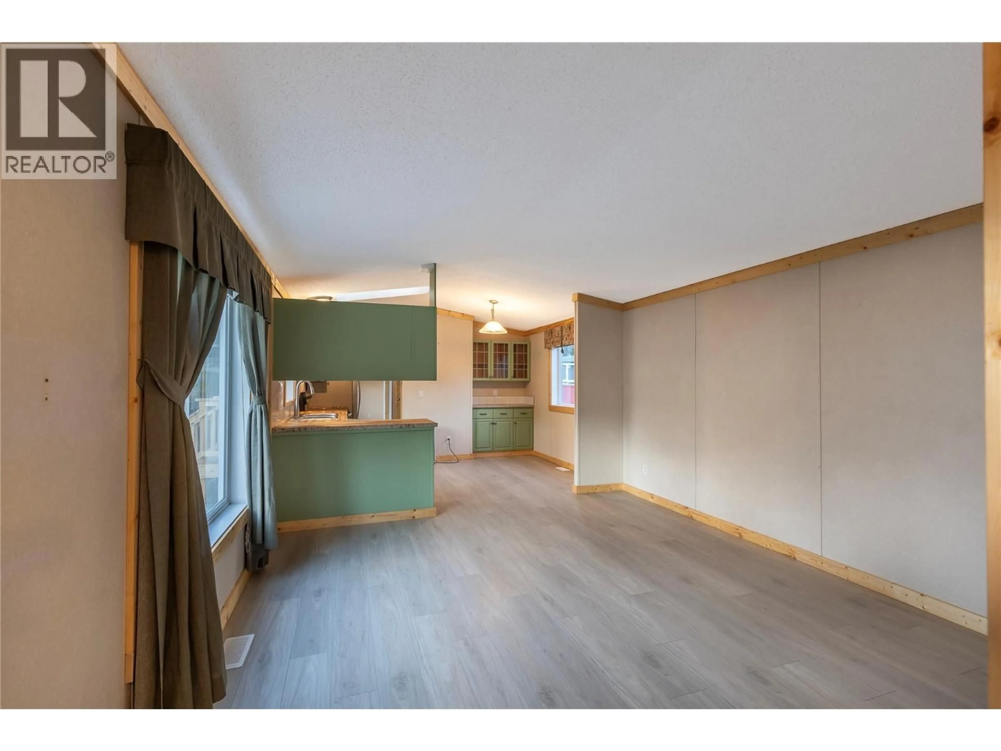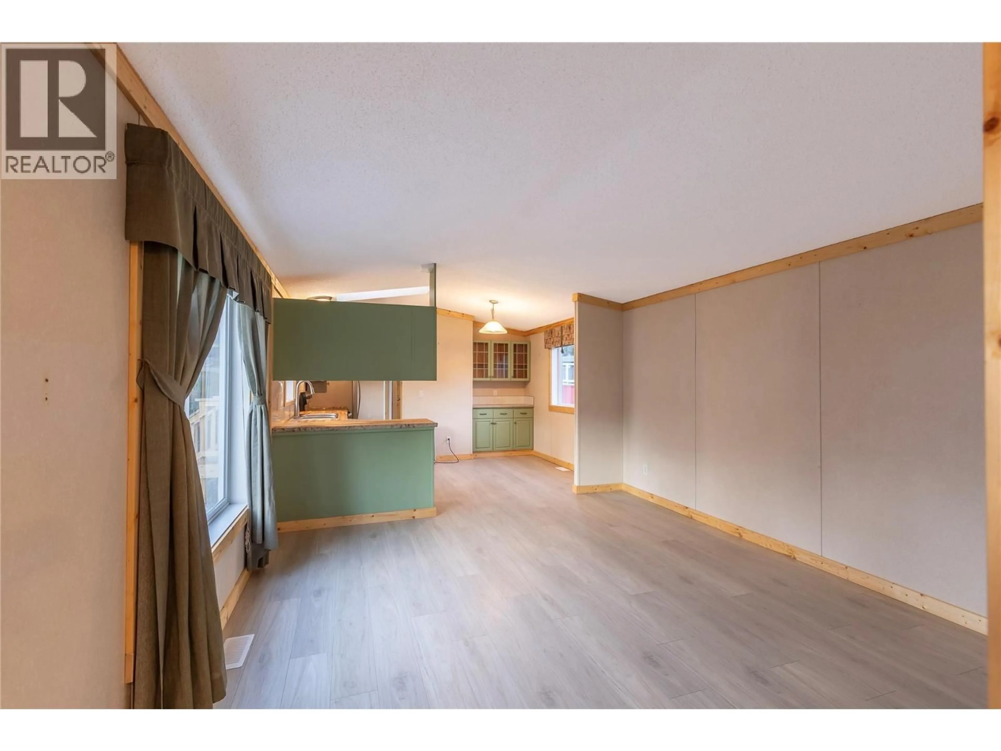51 - 6588 97A HIGHWAY, Enderby, British Columbia V0E1V3
Contact us about this property
Highlights
Estimated valueThis is the price Wahi expects this property to sell for.
The calculation is powered by our Instant Home Value Estimate, which uses current market and property price trends to estimate your home’s value with a 90% accuracy rate.Not available
Price/Sqft$292/sqft
Monthly cost
Open Calculator
Description
Stunning and Stylish 2005 Fully Renovated manufactured home 14 x 66 in Forest Grove mobile home park, close to Enderby and Salmon Arm. 2 bedrooms 2 full baths including master ensuite, walk-in closet, spacious open vaulted plan, designer kitchen with butcher block countertops, stainless appliances, pantry as well as a coffee bar area with granite countertops! 2x6 construction, New energy efficient front door, New Luxury vinyl plank flooring throughout! New toilets, vanities with quartz countertops and taps in both bathrooms! Craftsman style wood trim. Brand new Architectural shingle roof! Separate laundry/mechanical room with washer /dryer. Just move in and enjoy! Metal skirted all around. Family friendly park! Only neutered or spayed cats, dogs, or birds are allowed. Dogs of a maximum of 20 pounds, and only two pets are allowed per home. RV parking for nominal fee. (id:39198)
Property Details
Interior
Features
Main level Floor
Kitchen
12'8'' x 10'8''4pc Ensuite bath
4pc Bathroom
Bedroom
12'8'' x 10'4''Exterior
Parking
Garage spaces -
Garage type -
Total parking spaces 2
Condo Details
Inclusions
Property History
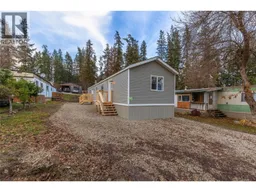 38
38
