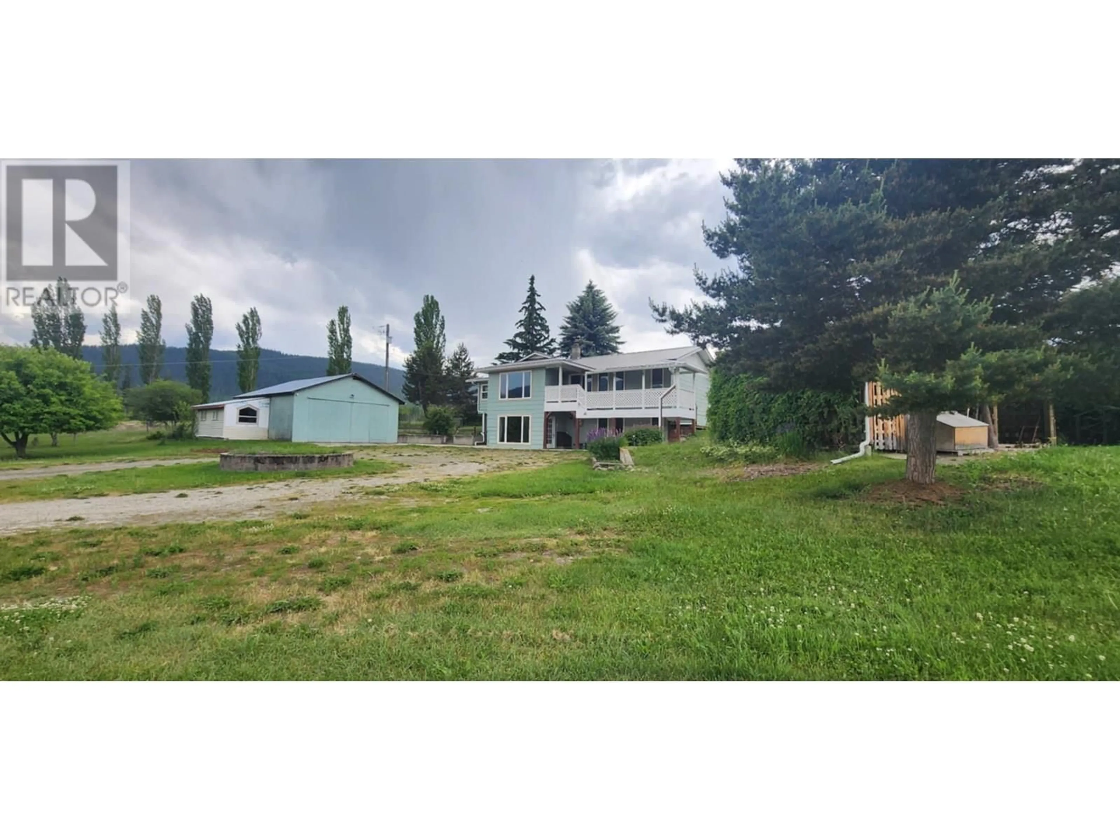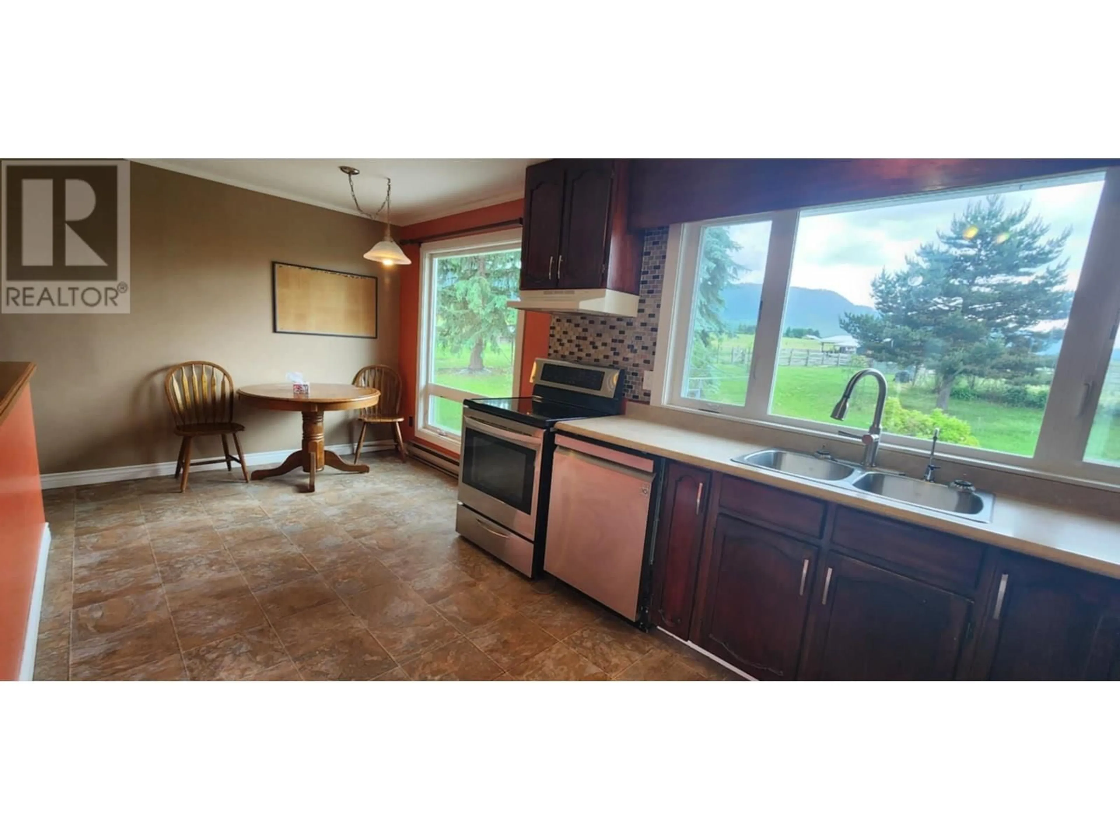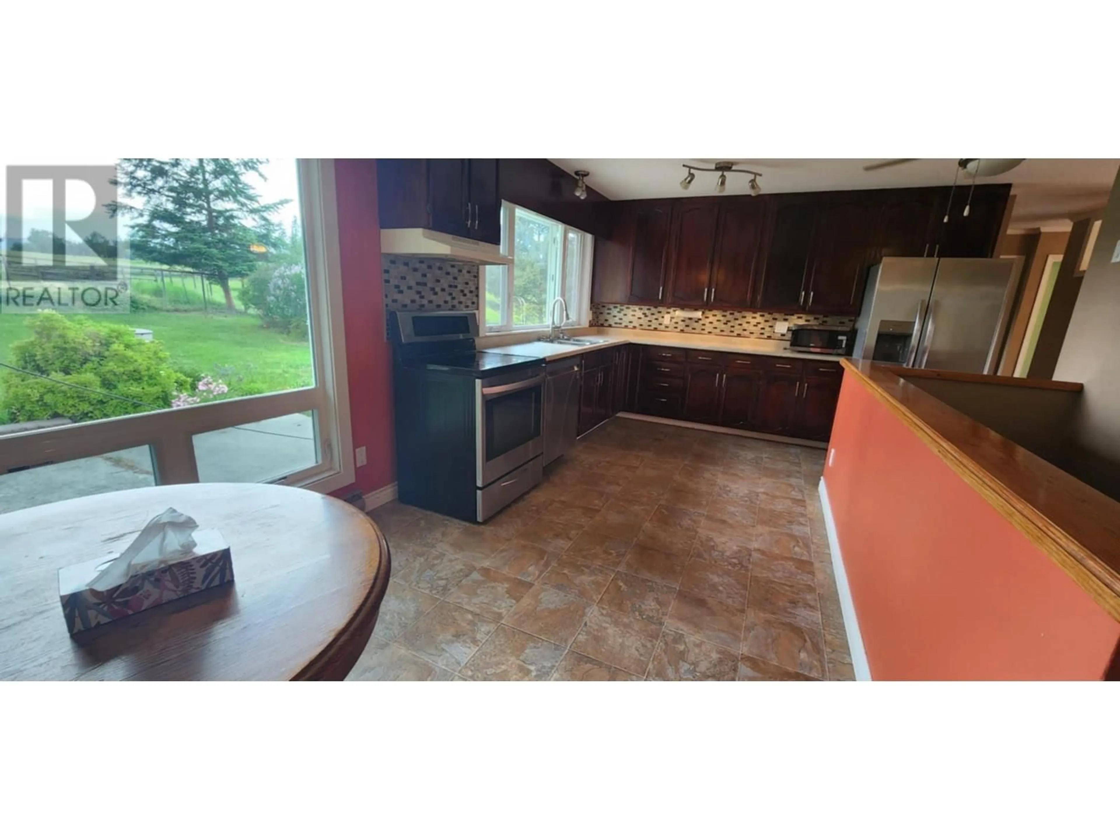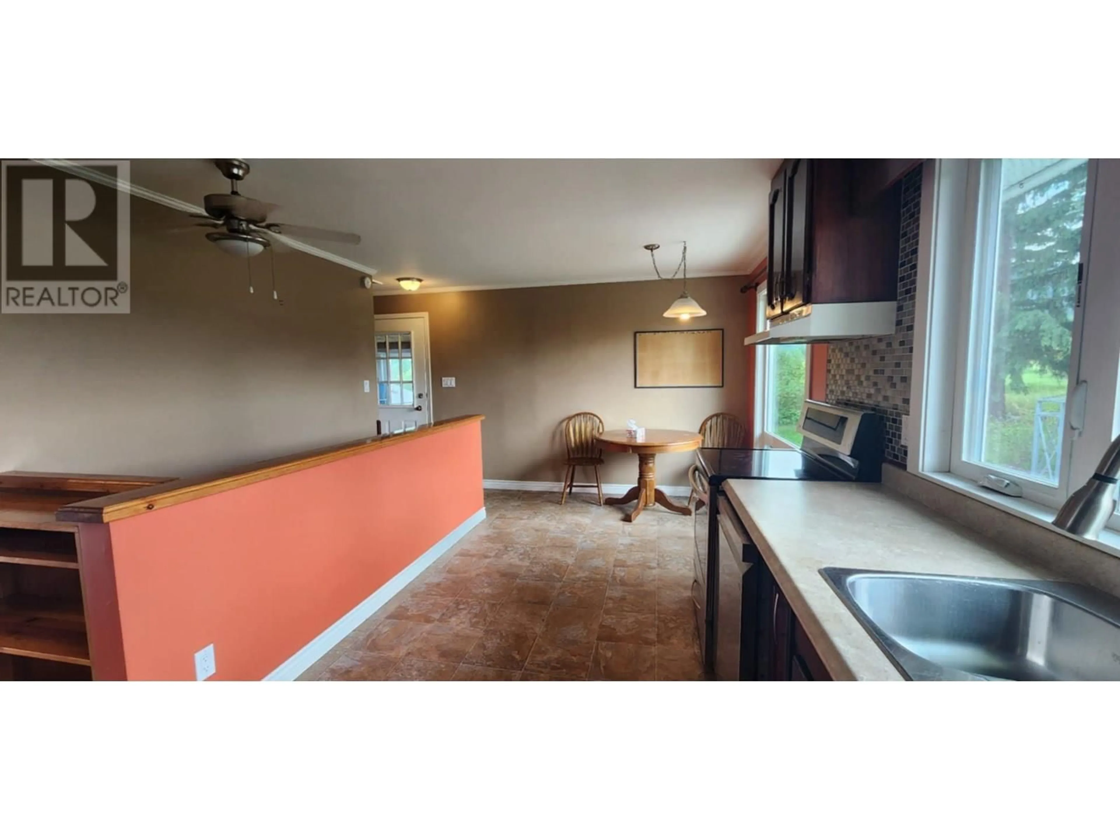48 PUCKETT ROAD, Cherryville, British Columbia V0E2G3
Contact us about this property
Highlights
Estimated valueThis is the price Wahi expects this property to sell for.
The calculation is powered by our Instant Home Value Estimate, which uses current market and property price trends to estimate your home’s value with a 90% accuracy rate.Not available
Price/Sqft$350/sqft
Monthly cost
Open Calculator
Description
8.55 Acres of fenced & cross fenced productive hay land complemented by a nicely updated 4 bedroom home featuring new windows in 2019, large sundeck to enjoy the gorgeous valley & mountain views. Spacious patio in back yard for summer bbq's. Large fenced garden area, barns, animal shelters, 24' x 26' workshop with 10 foot ceilings wired 220, concrete floor and a pellet stove to keep you warm. High efficiency wood heater in family room keeps the home cozy in the winter months. 50 x 50 fenced garden area, 25' x 27' storage building for all your toys & farm implements. A lovely one bedroom cabin with covered deck in front and side deck to enjoy the evening shade. A chicken coop, several stalls in barn, tack room and lots of pasture land for your animals. Enjoy country living in the wonderful community of Cherryville! (id:39198)
Property Details
Interior
Features
Basement Floor
Storage
8' x 8'Workshop
27' x 24'Laundry room
11' x 10'Partial bathroom
5' x 4'6''Exterior
Parking
Garage spaces -
Garage type -
Total parking spaces 1
Property History
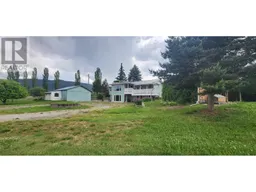 89
89
