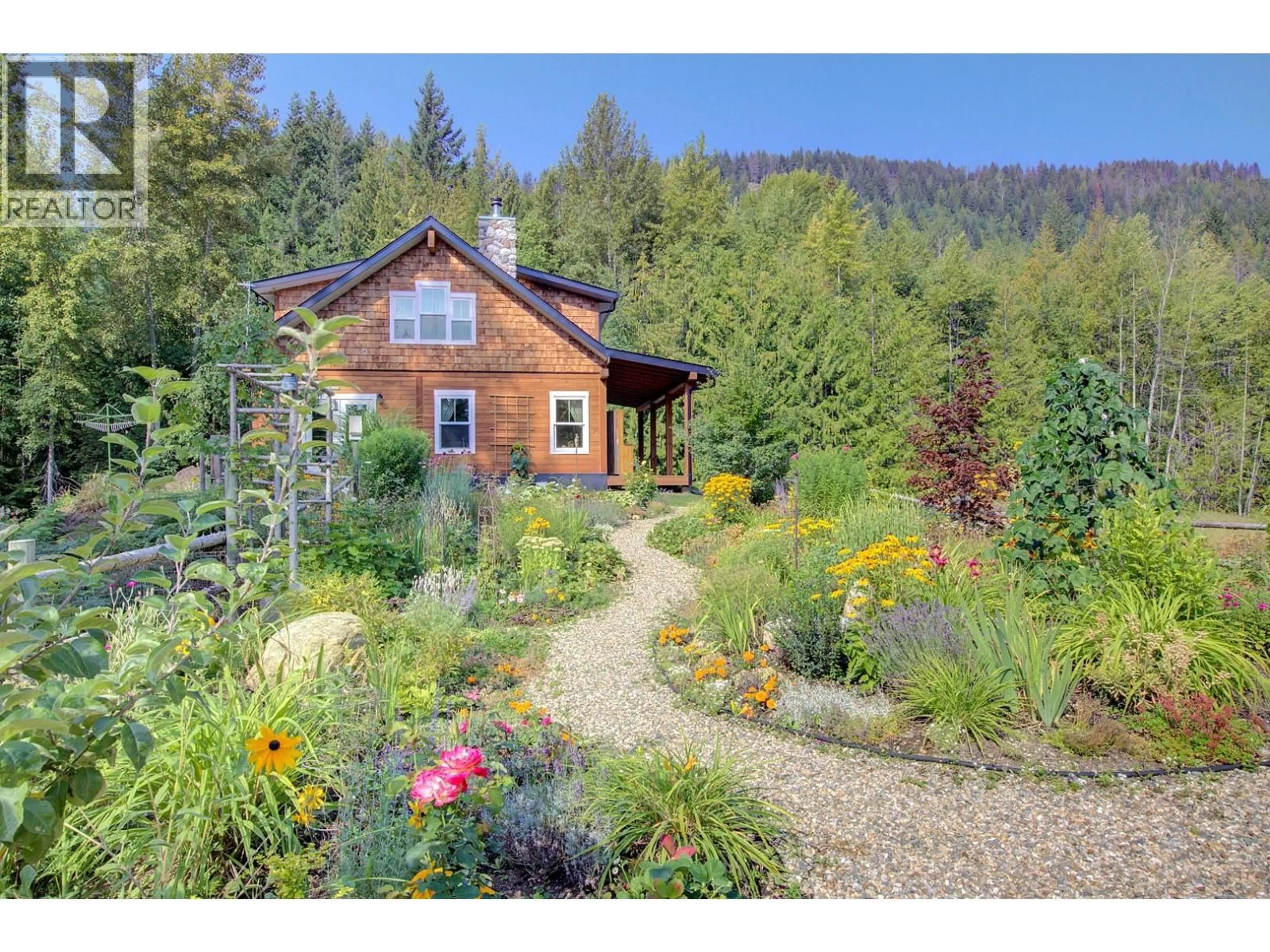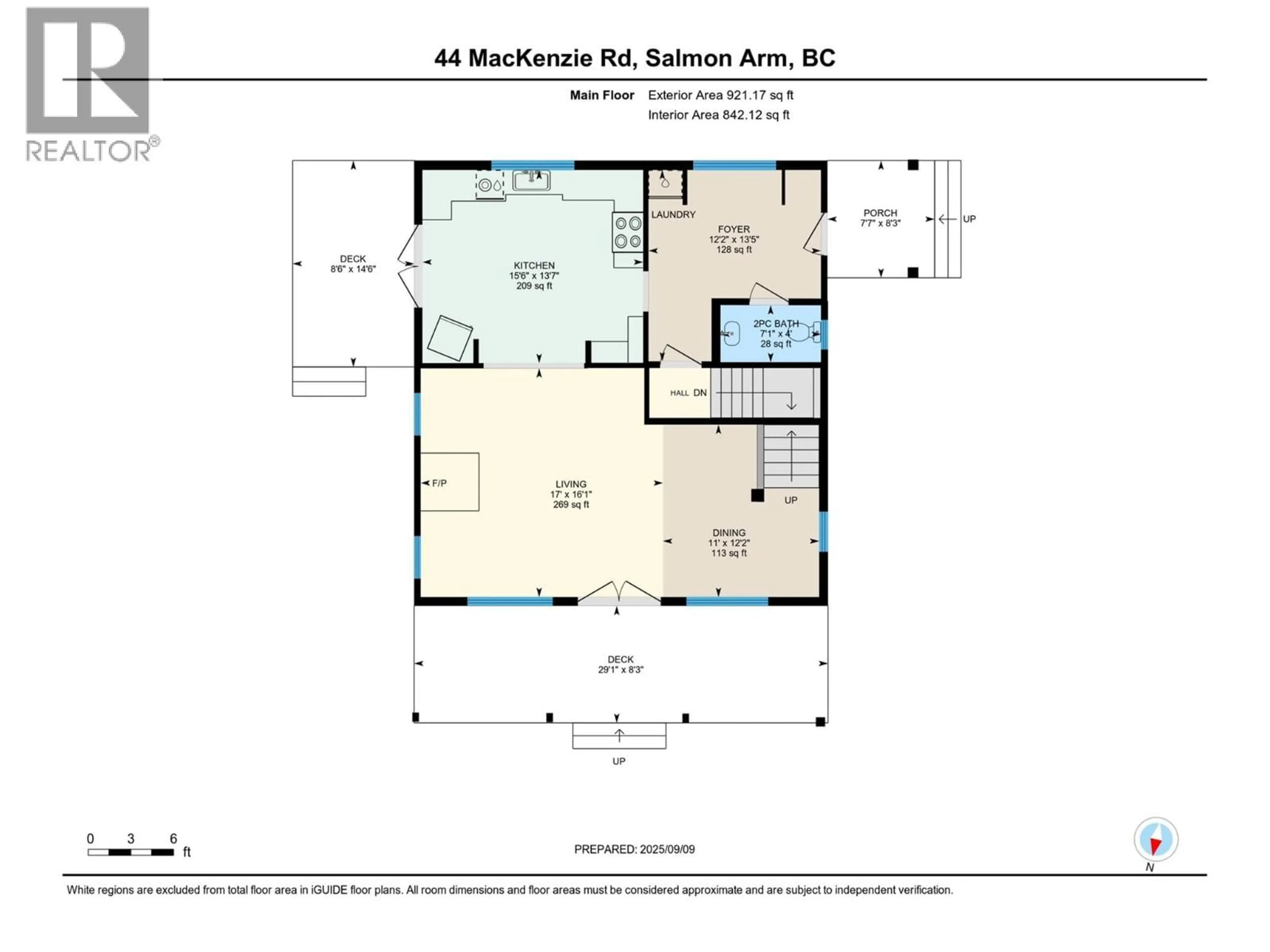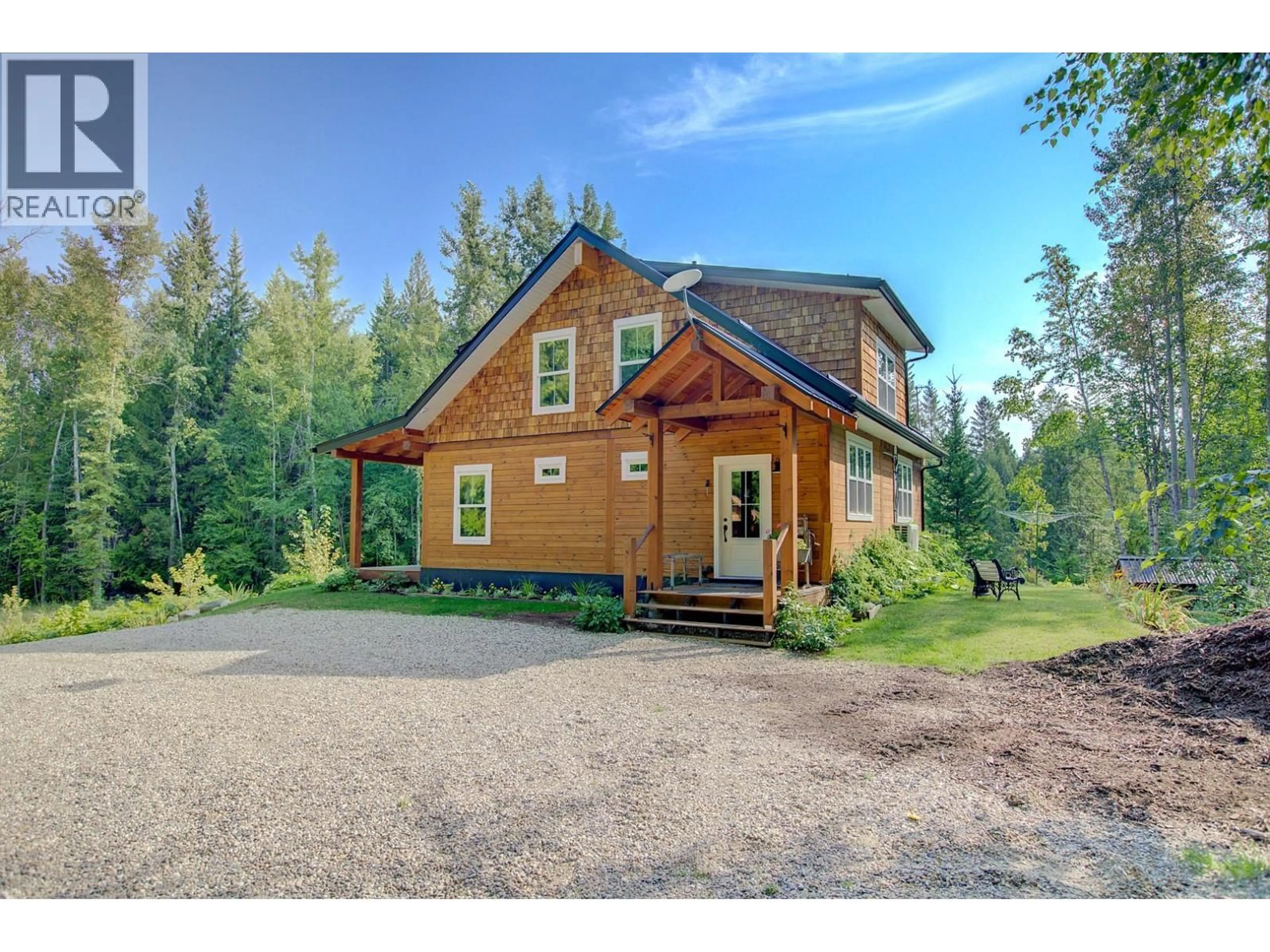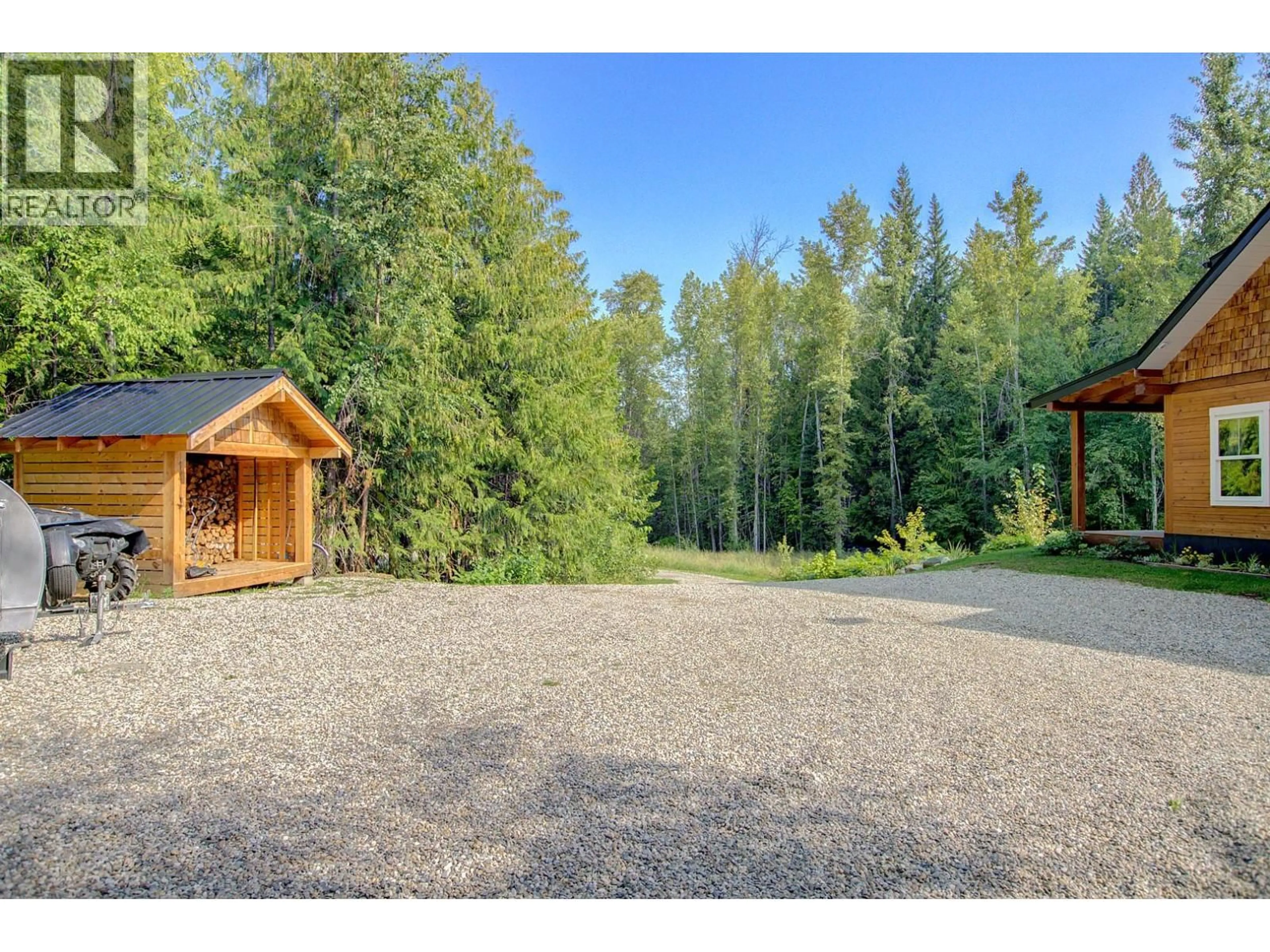44 MACKENZIE ROAD, Salmon Arm, British Columbia V1E2Y3
Contact us about this property
Highlights
Estimated valueThis is the price Wahi expects this property to sell for.
The calculation is powered by our Instant Home Value Estimate, which uses current market and property price trends to estimate your home’s value with a 90% accuracy rate.Not available
Price/Sqft$610/sqft
Monthly cost
Open Calculator
Description
Tucked into the base of the Larch Hills, this magical 4-acre retreat feels like it’s been painted into the landscape. Winding garden paths & forest surround a 2021-built home that glows with natural woodwork & light, along with a picture-perfect ski/garden cottage tucked away for cozy apre ski stays. Two wells provide abundant water—one for the flourishing gardens & another for the home & cottage. Inside, the kitchen forms the heart of the home—bright, striking, & crafted with rich wood features. Upstairs, the primary suite is a serene escape, joined by a charming den, a generous second bedroom, & a spa-like bath complete with a classic clawfoot tub. The wide front porch offers privacy & quiet, where no neighbours—or even the guest cottage—are in sight. The partially finished lower level provides a cozy family room, workshop, & ample storage. Whether it’s evenings by the fire, tending gardens through summer, or retreating into the stillness of the forest, this property is a true sanctuary—private, warm, & filled with character. Adding to the charm, is a quintessential chicken coop. A wood stove offers cozy warmth on winter evenings, complemented by the efficiency of a heat pump for year-round comfort. Practicality meets possibility with loads of parking & a flat, open area ideal for a future garage or shop. Every detail speaks to the pride & care with which it was built. Measurements care of iGuide & should be verified by a buyer, along with all information in the listing. (id:39198)
Property Details
Interior
Features
Main level Floor
Foyer
13'5'' x 12'2''Kitchen
13'7'' x 15'6''2pc Bathroom
4' x 7'1''Dining room
12'2'' x 11'Property History
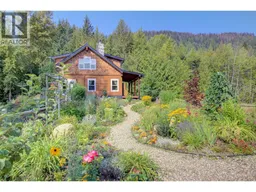 97
97
