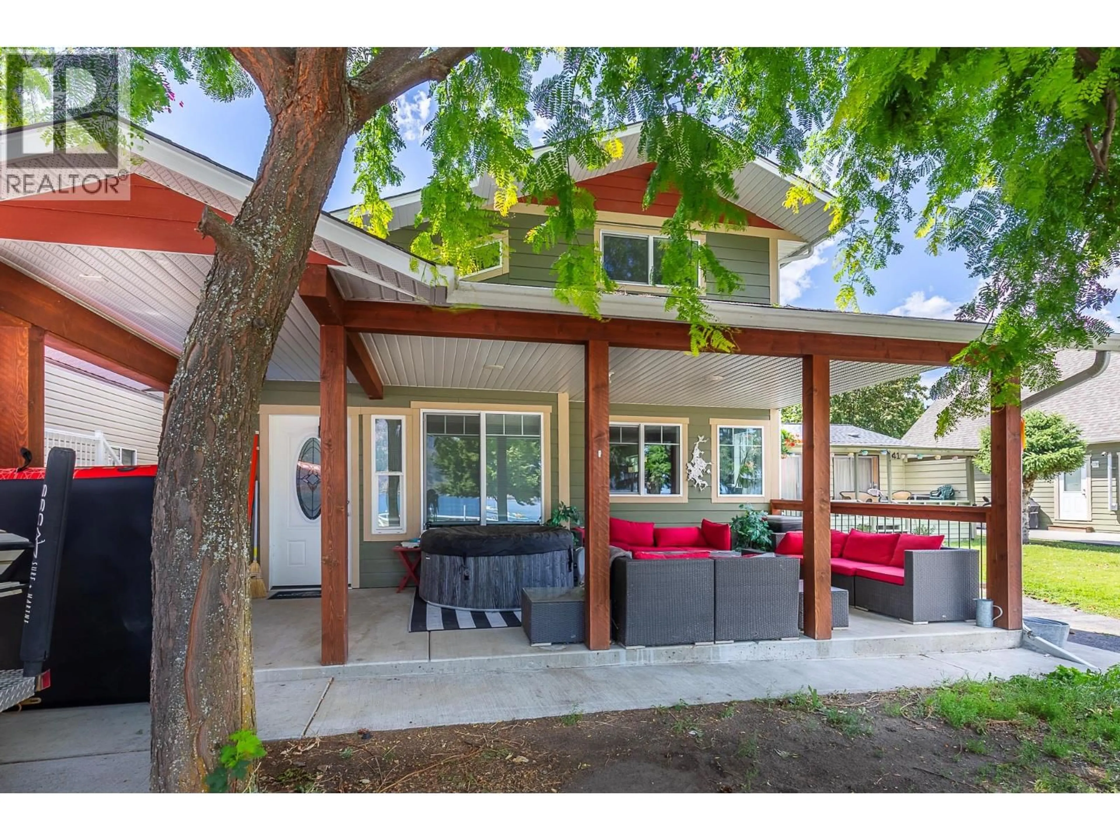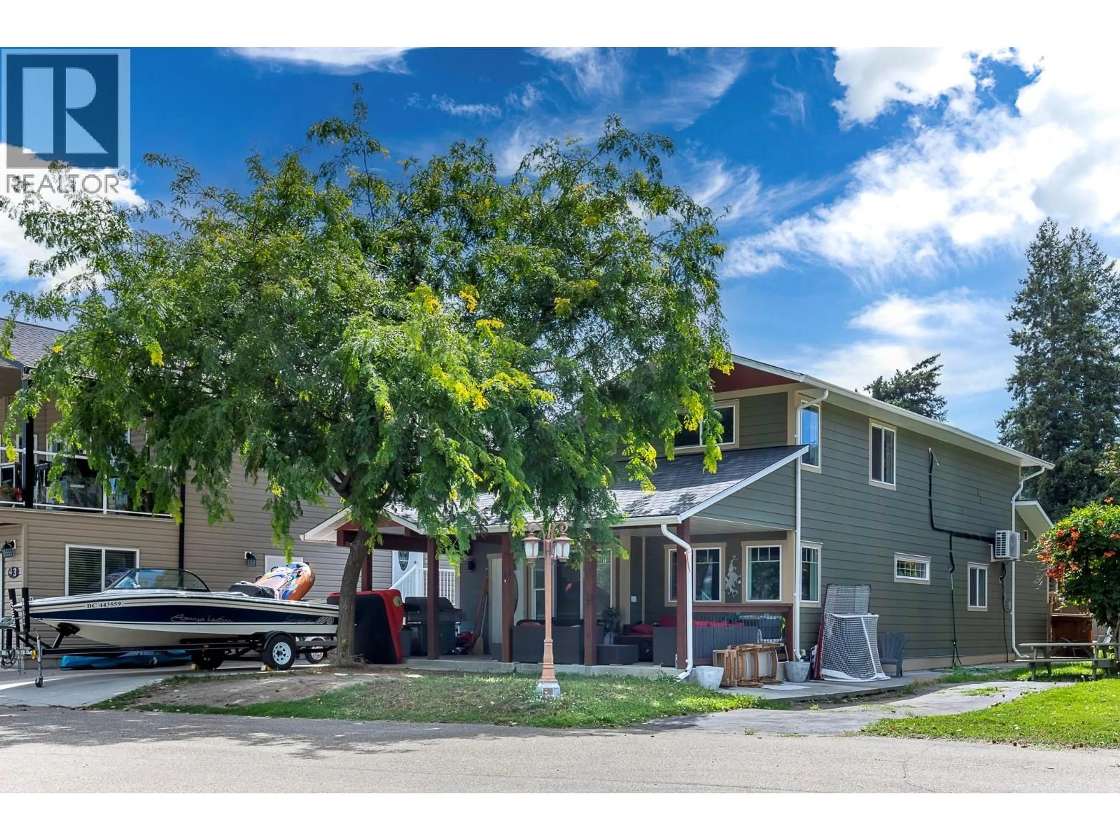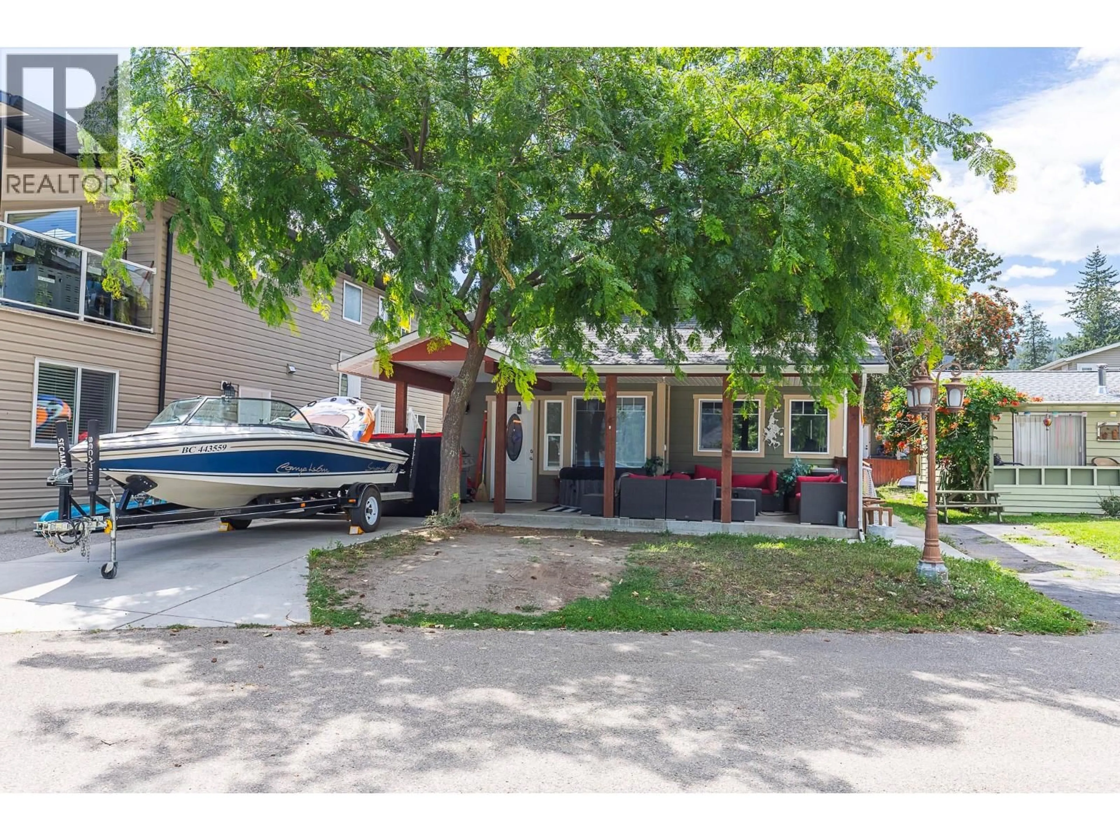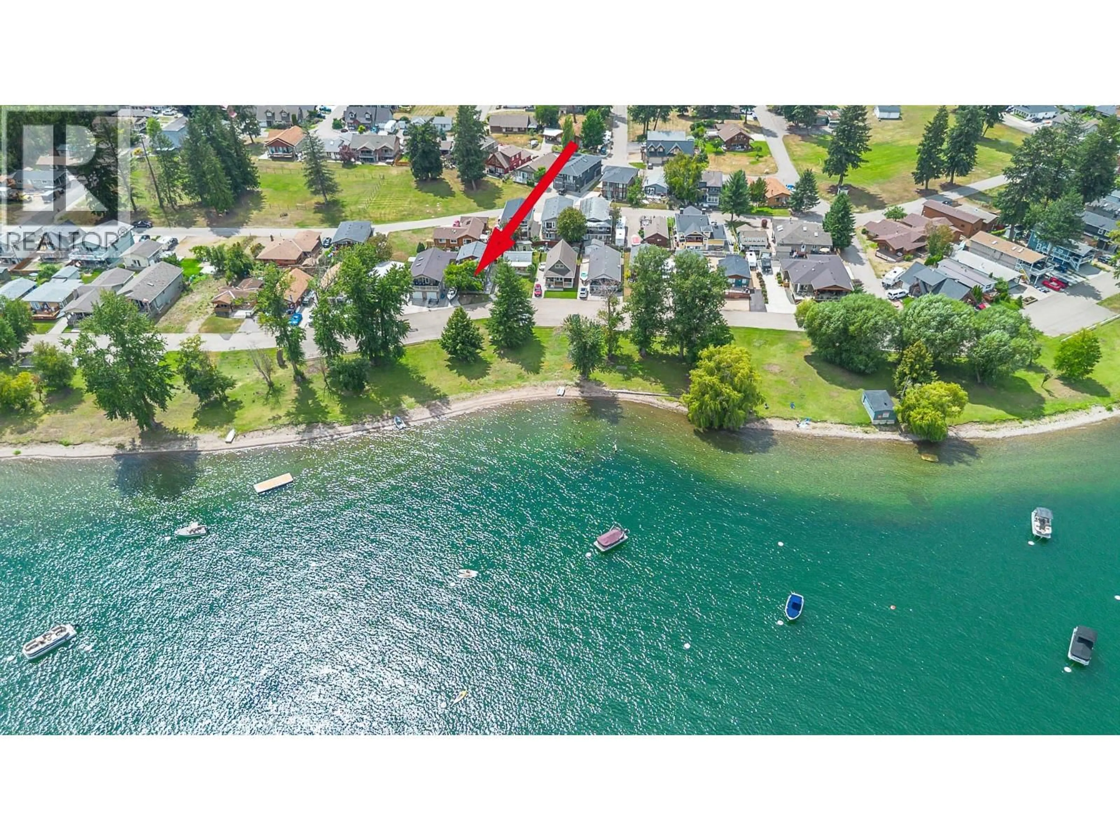42 LAKESHORE DRIVE, Vernon, British Columbia V1H2A1
Contact us about this property
Highlights
Estimated valueThis is the price Wahi expects this property to sell for.
The calculation is powered by our Instant Home Value Estimate, which uses current market and property price trends to estimate your home’s value with a 90% accuracy rate.Not available
Price/Sqft$242/sqft
Monthly cost
Open Calculator
Description
Live the Okanagan dream with the lake right outside your front door at 42 Lakeshore Drive in Parker Cove! This custom built 4 bedroom, 2 bathroom lakefront home offers breathtaking water views, modern comfort, and an unbeatable location. Designed for both everyday living and entertaining, the open concept main floor features vaulted ceilings, breathtaking Okanagan Lake views, a gourmet kitchen with ample counter space, and a picturesque view from the sink. The spacious primary bedroom offers an abundance of natural light, comfortably fits a king size bed, with plenty of closet space. There is additional storage off primary bedroom through to the back of the home. Wired for hot tub at the back of the home. Enjoy your spa like main bathroom designed to unwind in, boasting a double jetted soaker tub, dual sinks, and a walk in tiled shower. Completing this main floor is a versatile guest bedroom (could double as a home office) and a spacious laundry room, with access to the side of the home. Upstairs, a large loft style family room, two additional bedrooms, a full bathroom, and a dedicated storage room provide plenty of space for family and guests. Year round comfort with radiant in floor heating and an energy efficient heat pumps. Step outside to the covered front patio, an ideal spot to soak in the lakefront lifestyle all four seasons! With unbeatable waterfront access, shared beach space, and boat launch this home is a rare opportunity to own a piece of Okanagan paradise! (id:39198)
Property Details
Interior
Features
Second level Floor
5pc Bathroom
9'3'' x 10'3''Bedroom
11'6'' x 15'8''Bedroom
11'10'' x 12'1''Storage
6'5'' x 8'3''Exterior
Parking
Garage spaces -
Garage type -
Total parking spaces 2
Property History
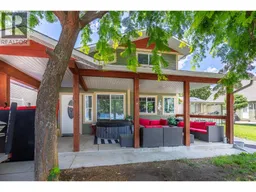 78
78
