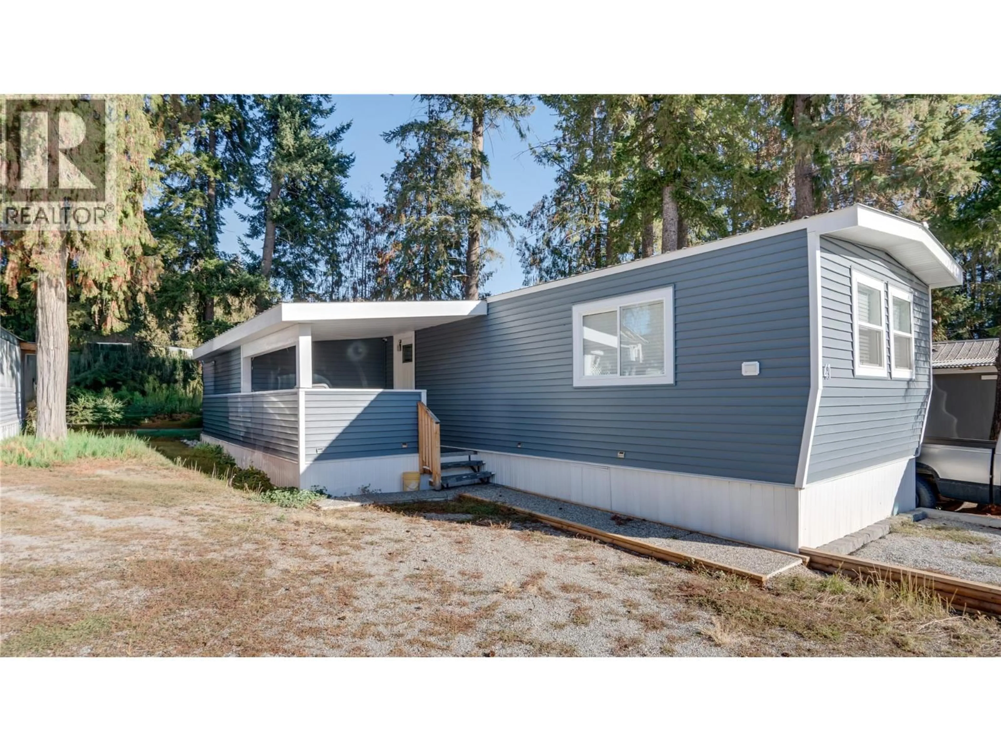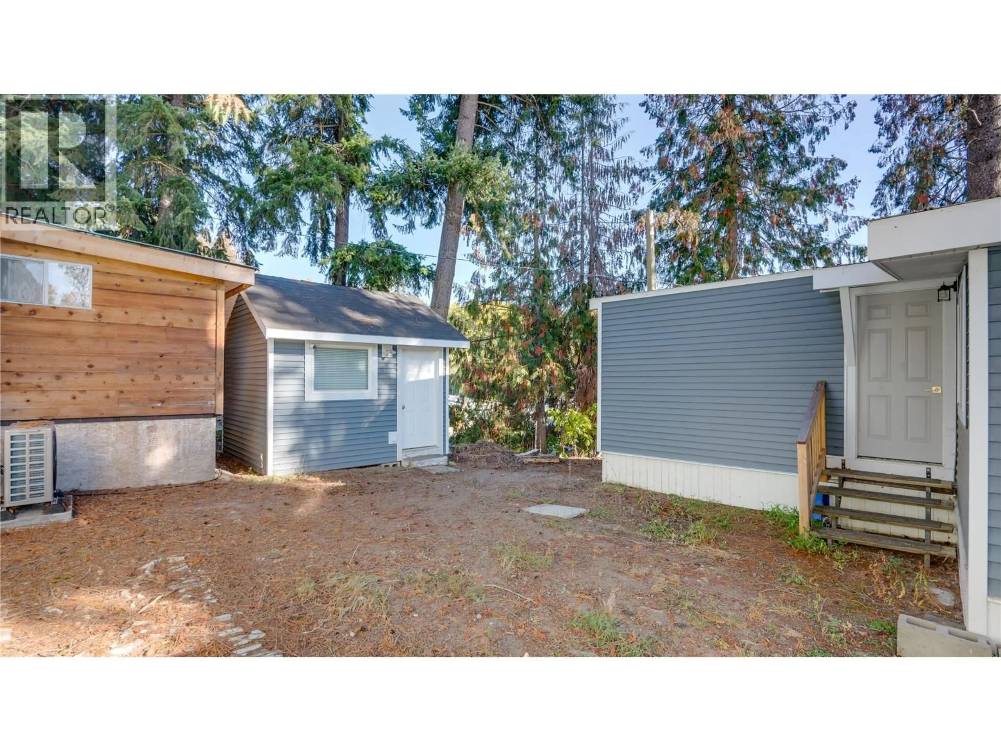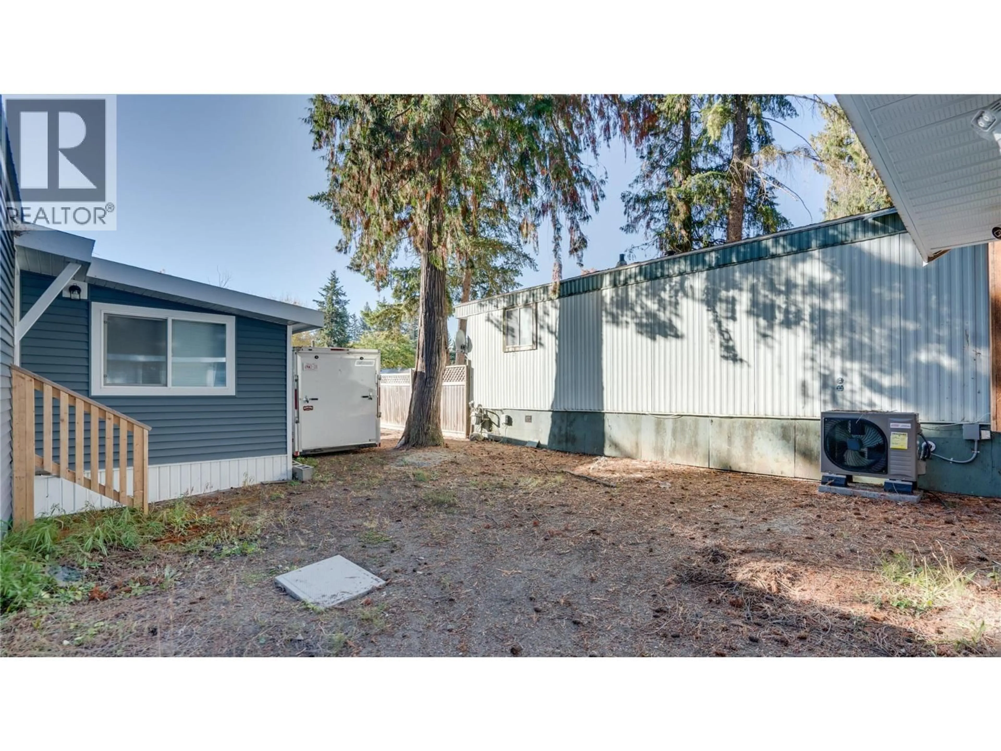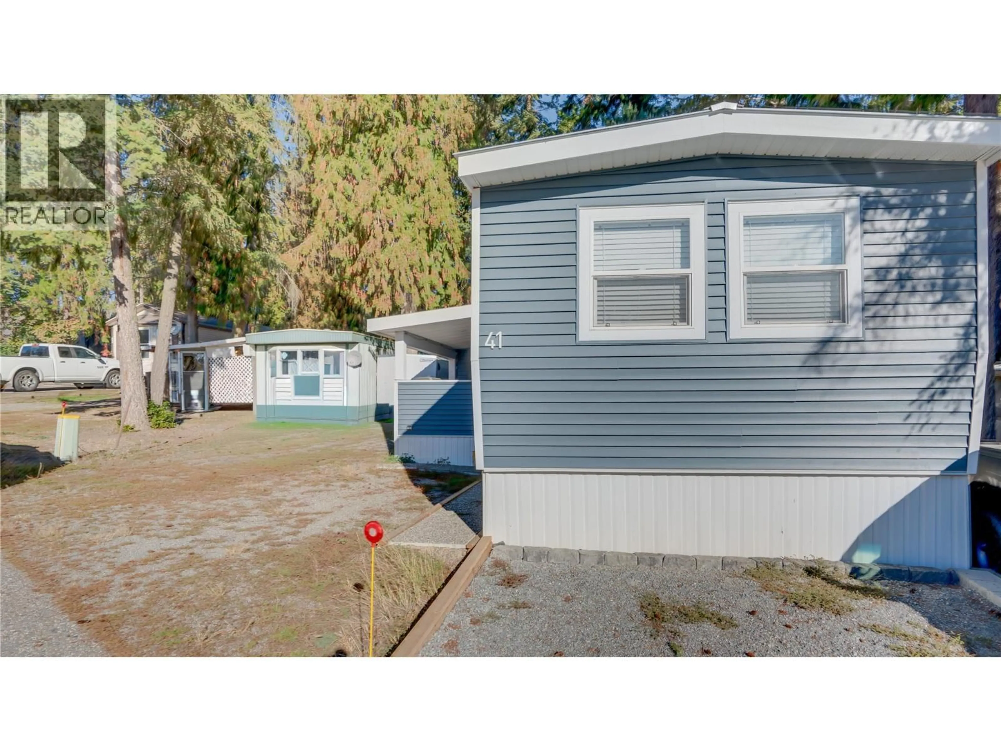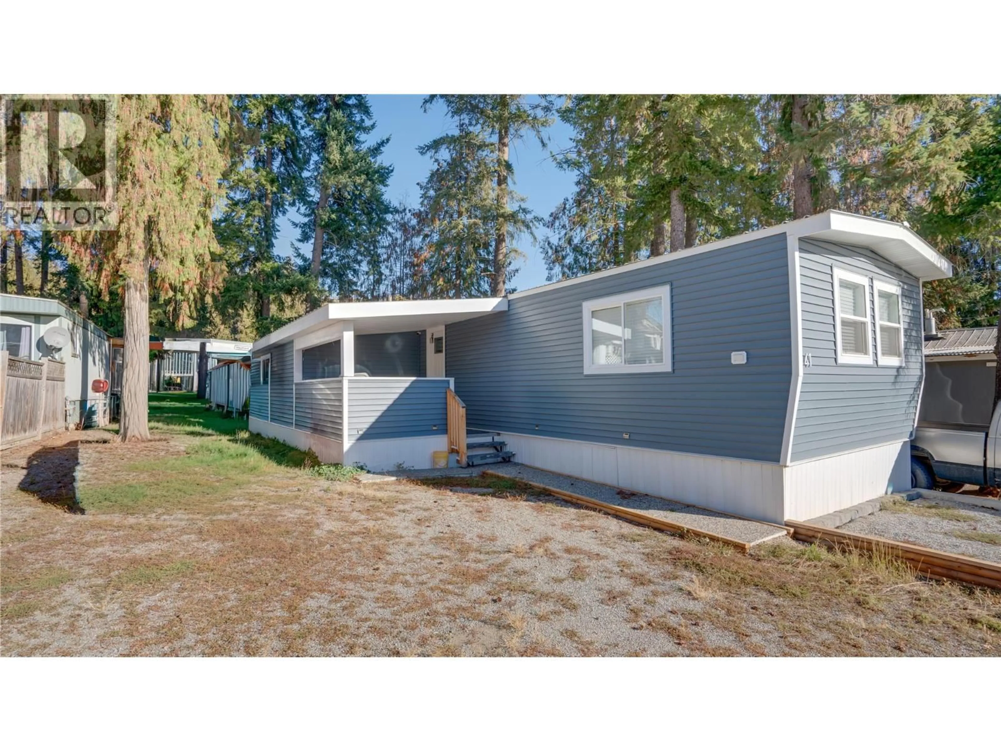41 - 6588 97A HIGHWAY, Enderby, British Columbia V0E1V3
Contact us about this property
Highlights
Estimated valueThis is the price Wahi expects this property to sell for.
The calculation is powered by our Instant Home Value Estimate, which uses current market and property price trends to estimate your home’s value with a 90% accuracy rate.Not available
Price/Sqft$177/sqft
Monthly cost
Open Calculator
Description
This fully renovated 3-bedroom, 1-bathroom home is located in the peaceful and pet-friendly Forest Grove Mobile Home Park, perfectly situated between the charming towns of Enderby and Grindrod. Enjoy the tranquility of rural living with the convenience of amenities close by. Unit #41 has been thoughtfully updated to offer modern comfort in a natural setting. A full renovation in 2023 includes a new roof, windows, insulation, furnace, smart thermostat, and spacious deck. Further upgrades were added, including a new hot water heater and new fridge, washer and dryer. The open-concept layout creates a bright, functional space ideal for a variety of lifestyles. The generous yard is ready for your personal touch, and the property features stunning views of the Enderby Cliffs, offering a scenic backdrop year-round. Conveniently located just steps from a gas station and corner store at the park entrance, daily essentials are always within easy reach. You're only 20 minutes to Salmon Arm and 75 minutes to Kelowna, giving you access to shopping, recreation, and services. Whether you're downsizing, buying your first home, or looking for a quiet retreat, Unit #41 offers comfort, style, and value in a close-knit community. Don’t miss this opportunity – schedule your viewing today! (id:39198)
Property Details
Interior
Features
Main level Floor
Living room
13'9'' x 17'9''Kitchen
13'2'' x 15'0''4pc Bathroom
7'4'' x 7'7''Primary Bedroom
9'7'' x 14'0''Exterior
Parking
Garage spaces -
Garage type -
Total parking spaces 6
Condo Details
Inclusions
Property History
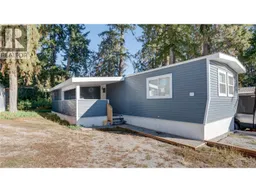 24
24
