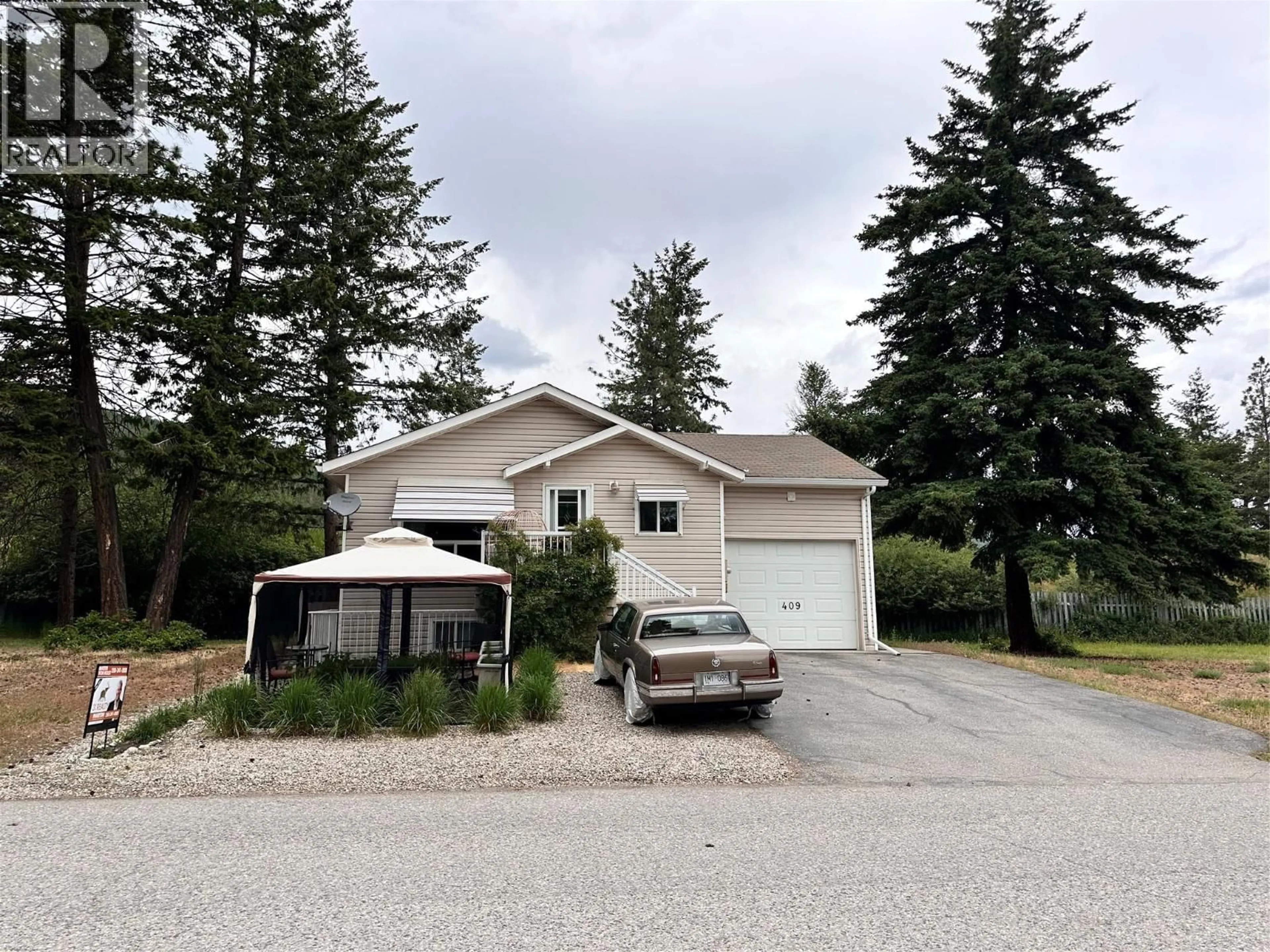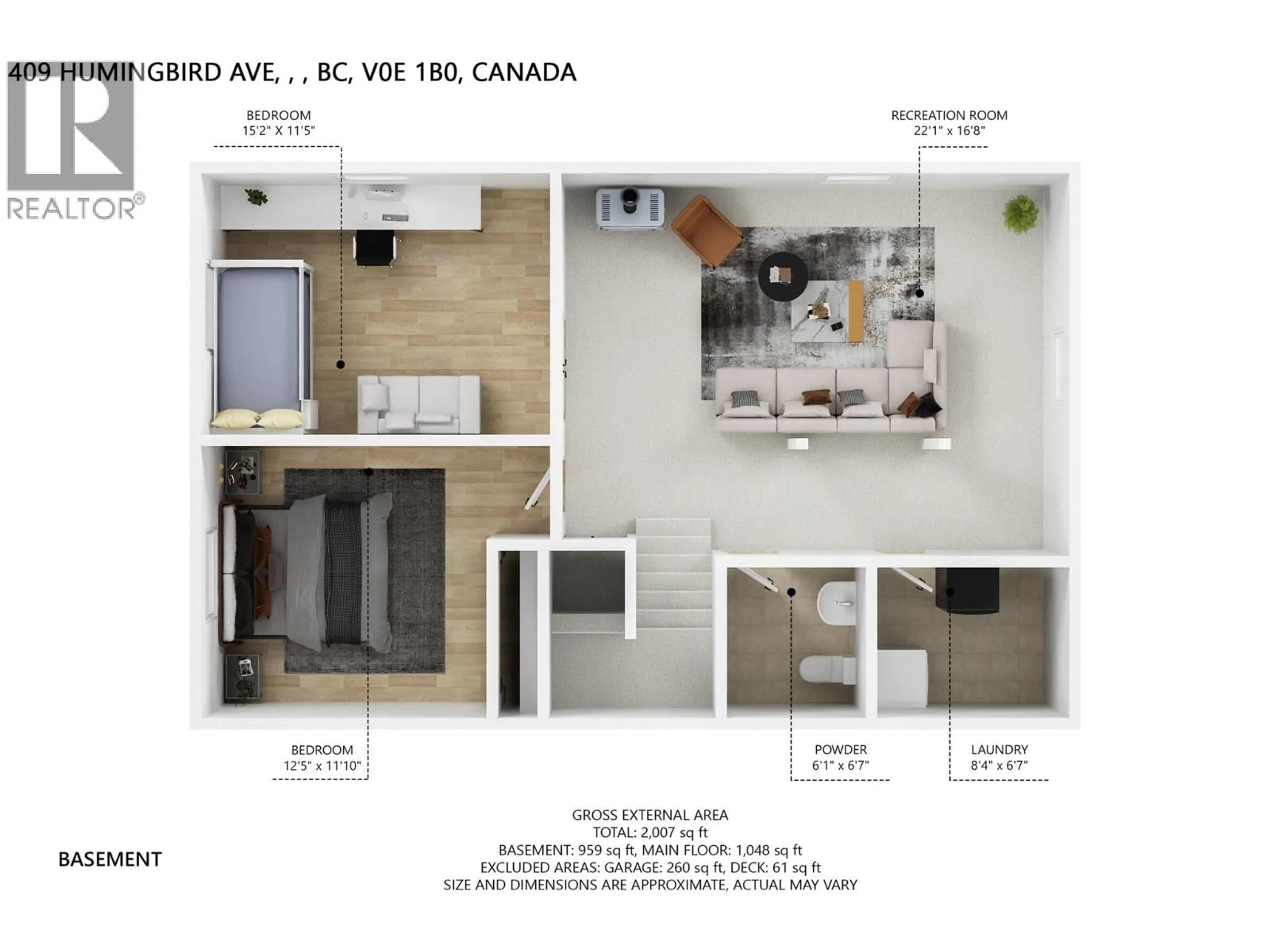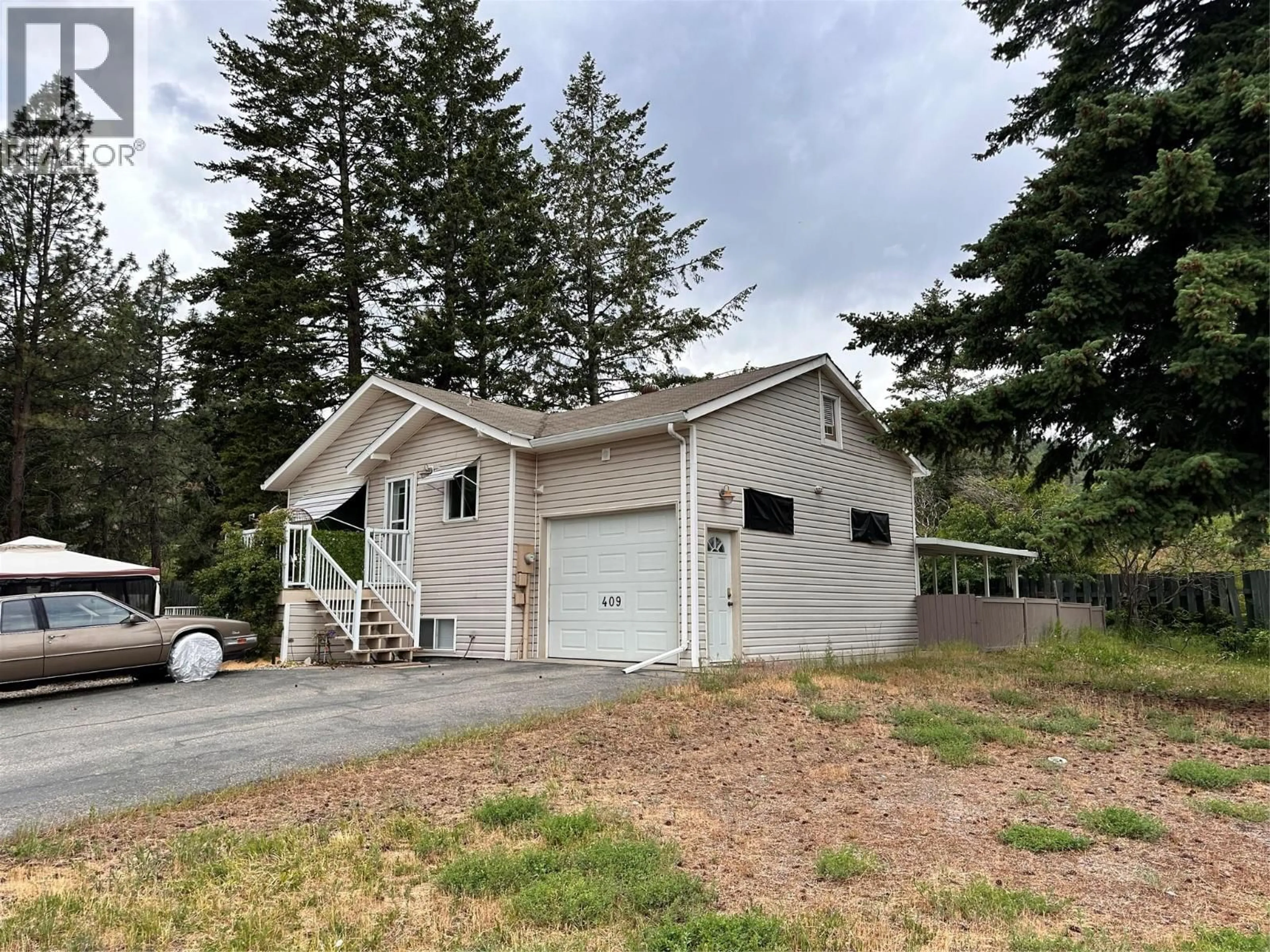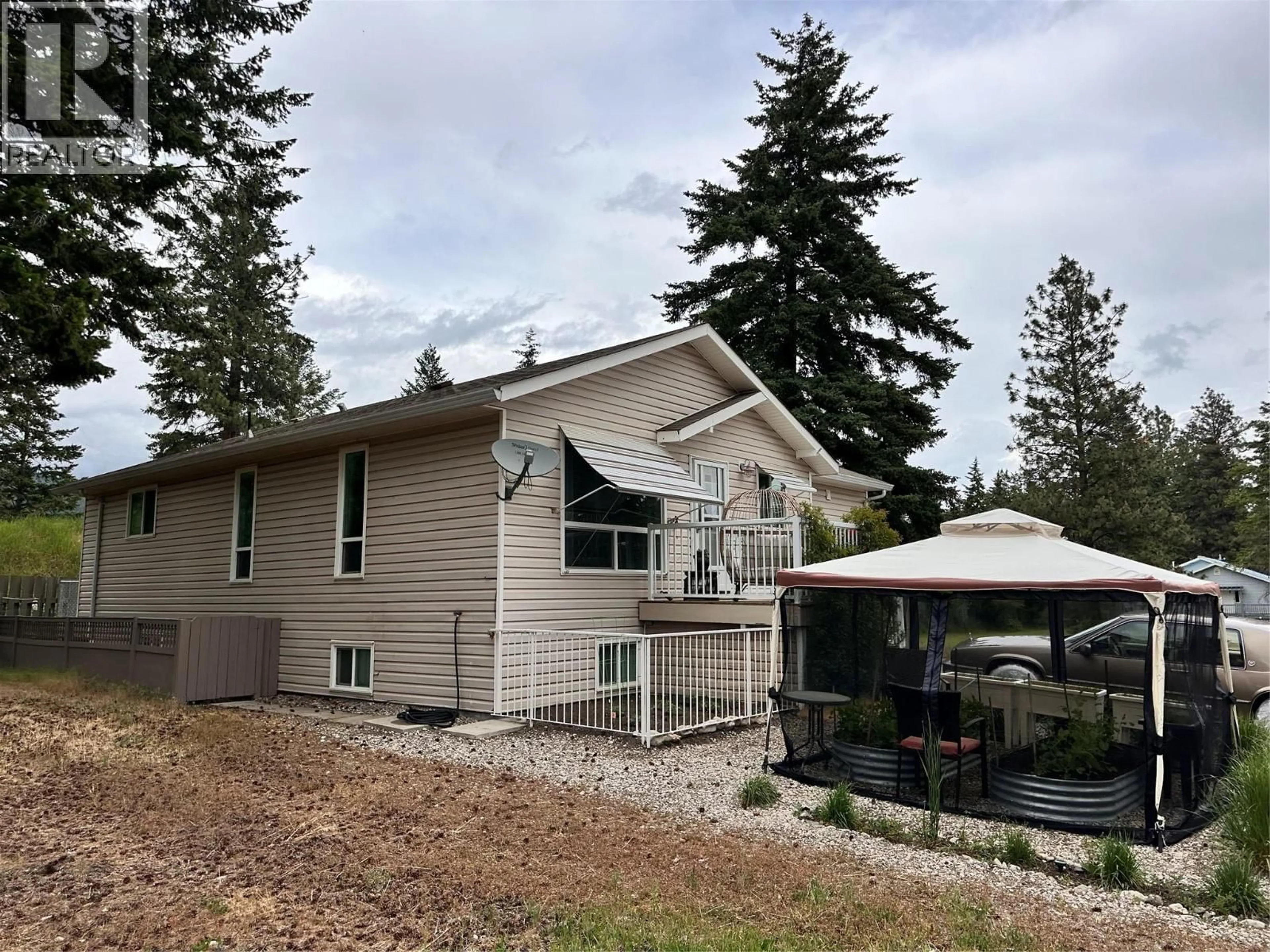409 HUMMINGBIRD AVENUE, Vernon, British Columbia V1H2A1
Contact us about this property
Highlights
Estimated valueThis is the price Wahi expects this property to sell for.
The calculation is powered by our Instant Home Value Estimate, which uses current market and property price trends to estimate your home’s value with a 90% accuracy rate.Not available
Price/Sqft$184/sqft
Monthly cost
Open Calculator
Description
Welcome to the beautiful lakefront community of Parker Cove! This well-maintained 3-bedroom, 2.5-bathroom home at 409 Hummingbird Avenue offers comfort, functionality, and the added value of the FULLY PREPAID LEASE UNTIL 2043. The main level features a practical kitchen with generous counter and cupboard space, flowing into the dining area and bright south-facing living room. A large picture window fills the space with natural light, creating an inviting atmosphere for everyday living and entertaining. The spacious main bedroom includes a 4-piece ensuite with a relaxing soaker tub and separate shower, while a second full bathroom completes the main floor. The lower level offers a large family room warmed by a cozy pellet stove—perfect for winter evenings—along with two additional bedrooms, a laundry area, and a convenient 2-piece bathroom. Outside, enjoy a covered deck ideal for summer gatherings, a fully fenced backyard with garden space, and an attached single-car garage with extra parking in the driveway. Located just a short walk to Okanagan Lake, the boat launch, and community playground, this home and property offers the Okanagan lifestyle at a great price! Don’t miss this opportunity—book your private showing today! (id:39198)
Property Details
Interior
Features
Main level Floor
Dining room
12'4'' x 11'11''Other
11'1'' x 23'5''Full bathroom
6'9'' x 7'3''4pc Ensuite bath
9'7'' x 11'3''Exterior
Parking
Garage spaces -
Garage type -
Total parking spaces 1
Property History
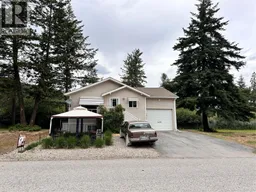 45
45
