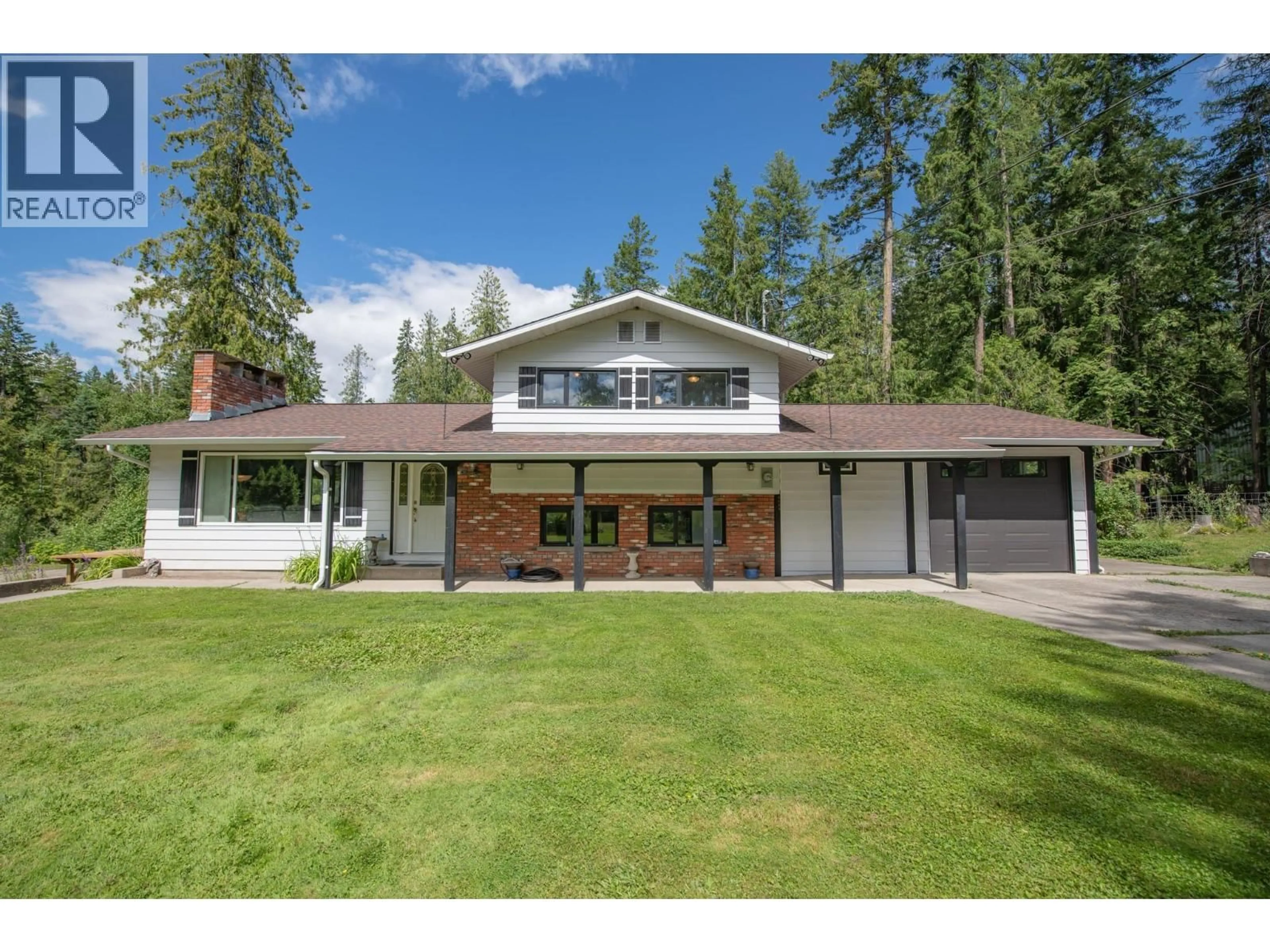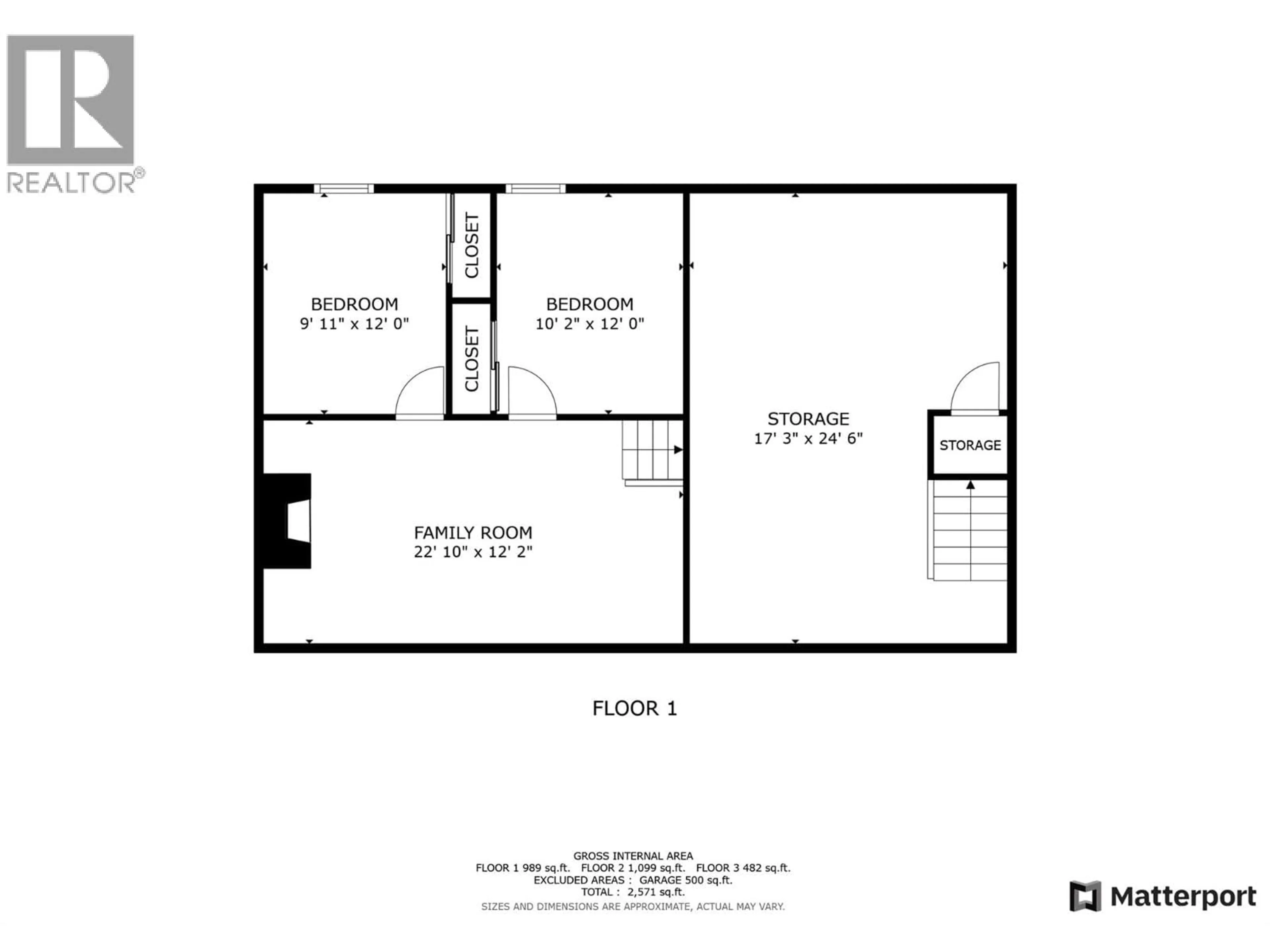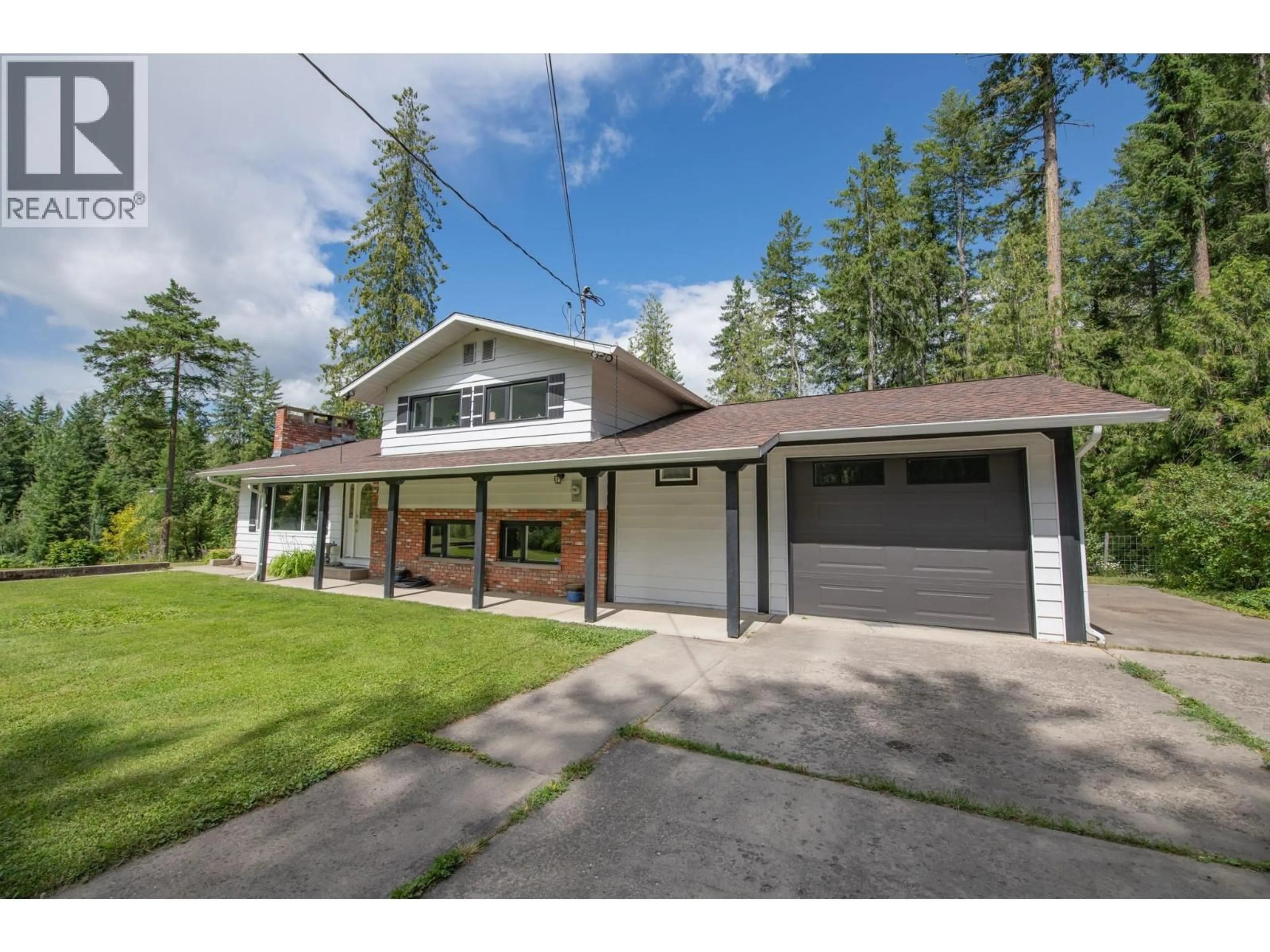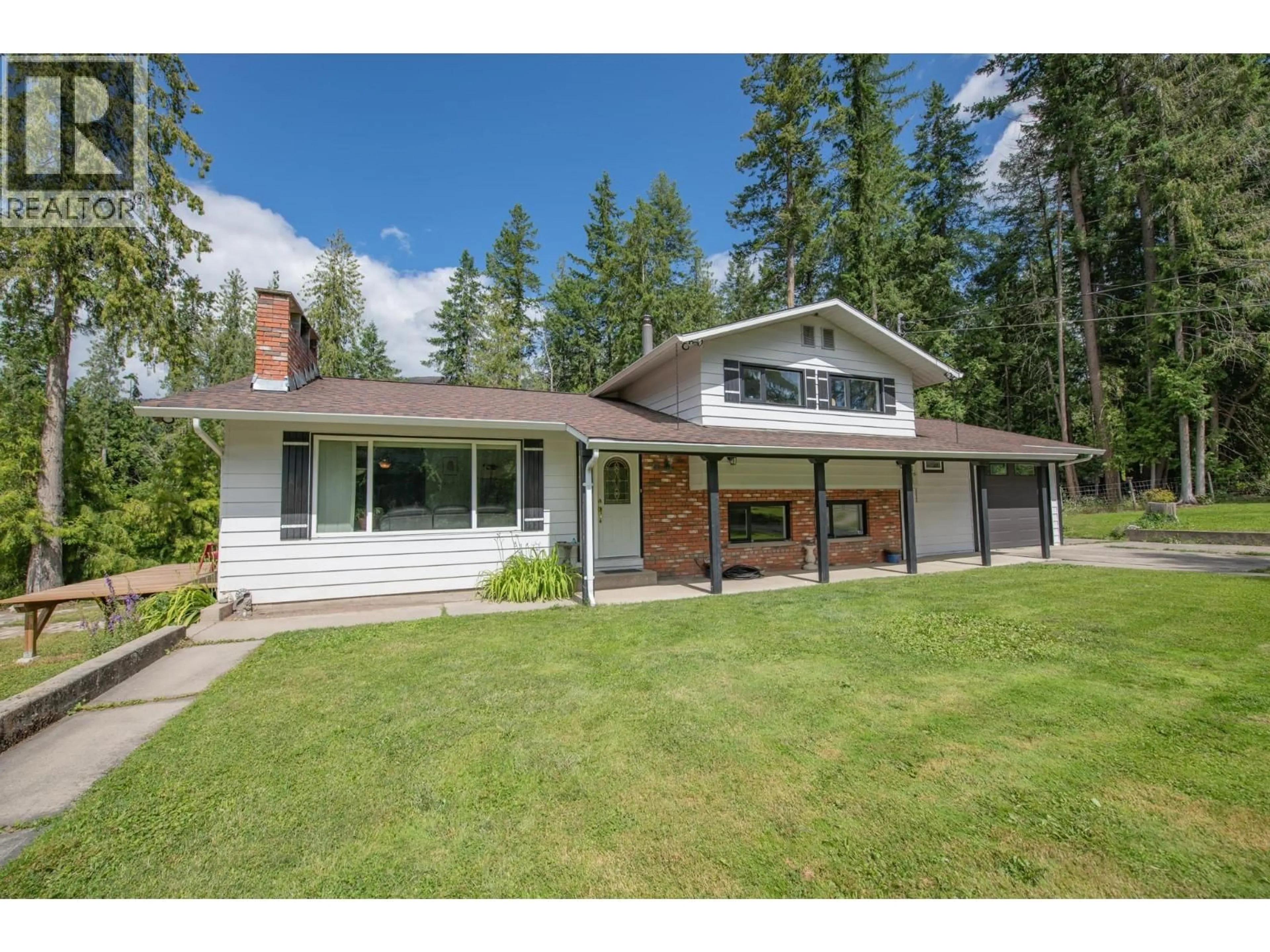40 ROSOMAN ROAD, Enderby, British Columbia V4Y4K4
Contact us about this property
Highlights
Estimated valueThis is the price Wahi expects this property to sell for.
The calculation is powered by our Instant Home Value Estimate, which uses current market and property price trends to estimate your home’s value with a 90% accuracy rate.Not available
Price/Sqft$408/sqft
Monthly cost
Open Calculator
Description
Embrace the tranquility of rural life on this beautiful 2.54-acre property located on desirable Rosoman Road. Just minutes from the Shuswap River, this cleared & private acreage offers the perfect blend of peace, space & outdoor adventure – ideal for nature lovers & families alike. Nestled just off Enderby Mabel Lake Rd, & close to the Eby hand launch & Hunter’s Range, this is a dream location for outdoor enthusiasts. Hunter’s Range is renowned for world class snowmobiling, hiking & hunting. The spacious & well-maintained split-level home features 5 bedrooms plus den, 2 full bathrooms & plenty of room for family & pets. A large, attached garage provides added convenience & storage. Outside, a year-round artesian well, creek & fountain enhance the natural beauty of the backyard, while a variety of fruit trees – including cherry, apple & hazelnut – along with raspberry & blackberry bushes, add to the country charm. A highlight of the property is the massive 34’ x 46’ shop with 12ft ceilings, 10ft overhead doors, cozy wood stove for year-round comfort & dedicated 200Amp service. Whether you’re working on personal projects or running a home-based business, this versatile space has you covered. Additional features include an automatic gate with potential for circular driveway, fully fenced acreage, and electric heating system supplemented by a Traeger electric/pellet combo furnace. This rare acreage offers the best of country living with room to grow, explore & enjoy. (id:39198)
Property Details
Interior
Features
Basement Floor
Utility room
24'6'' x 17'3''Exterior
Parking
Garage spaces -
Garage type -
Total parking spaces 20
Property History
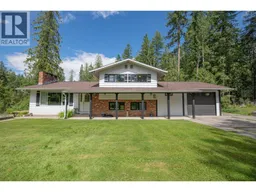 71
71
