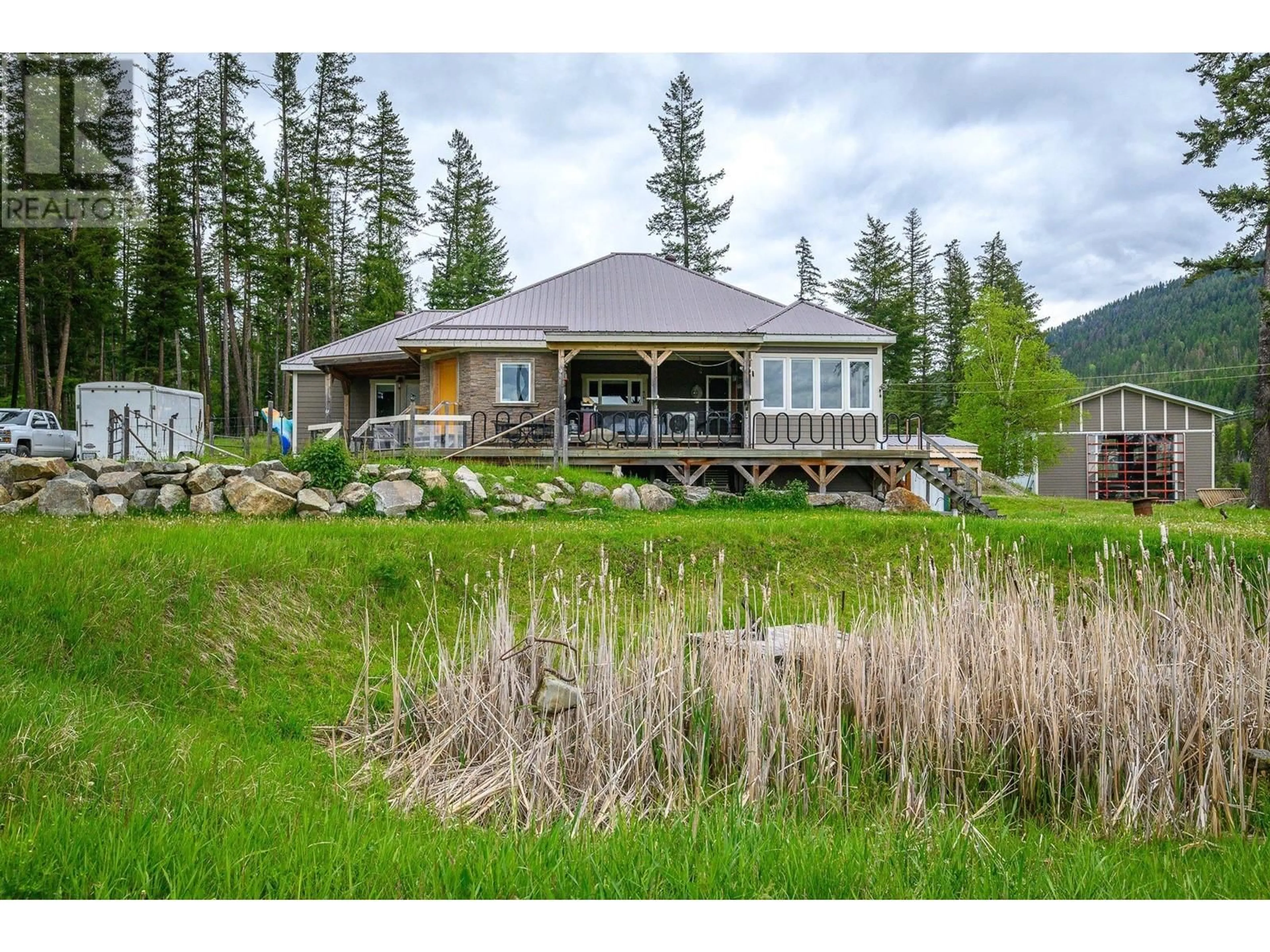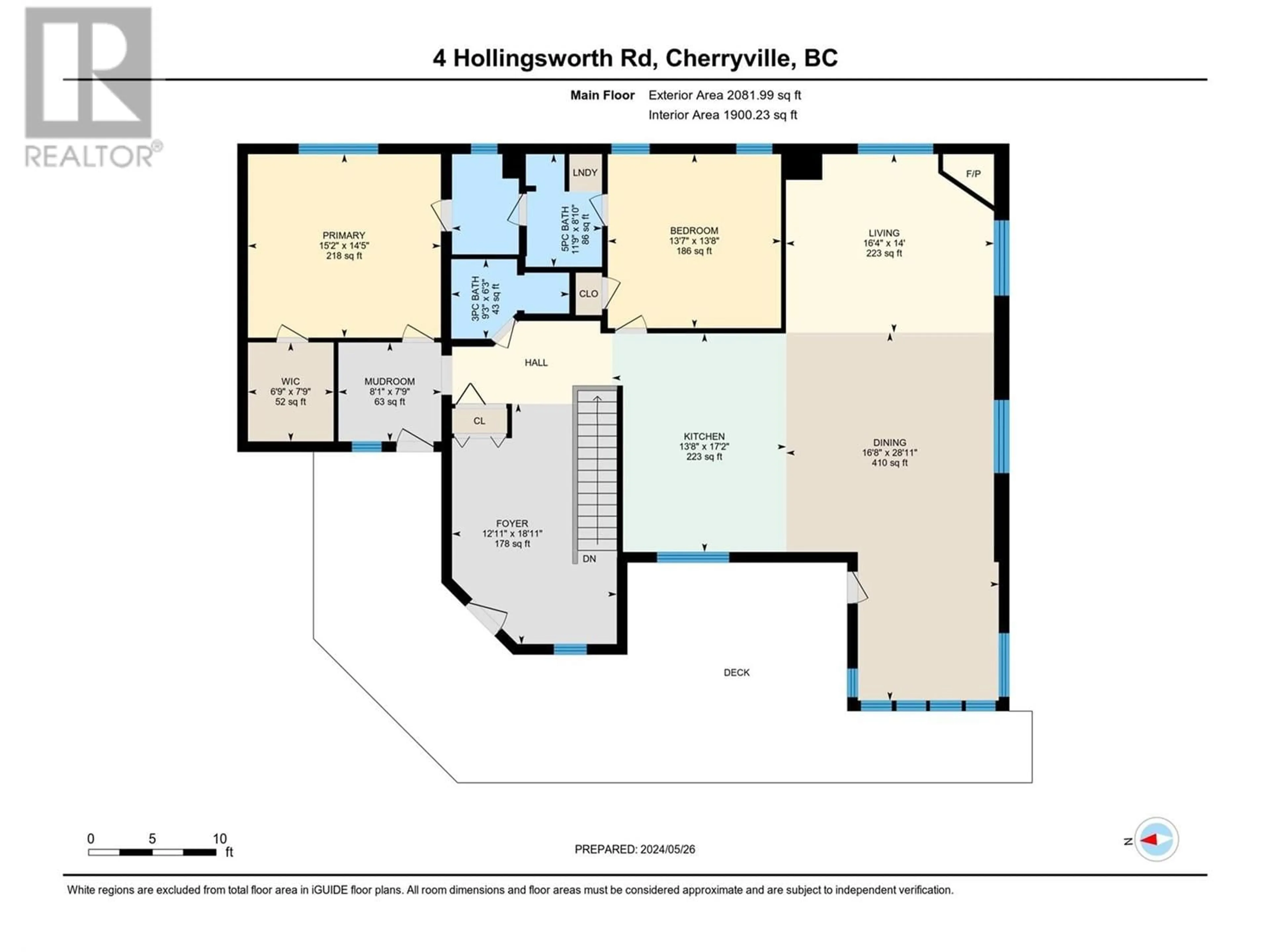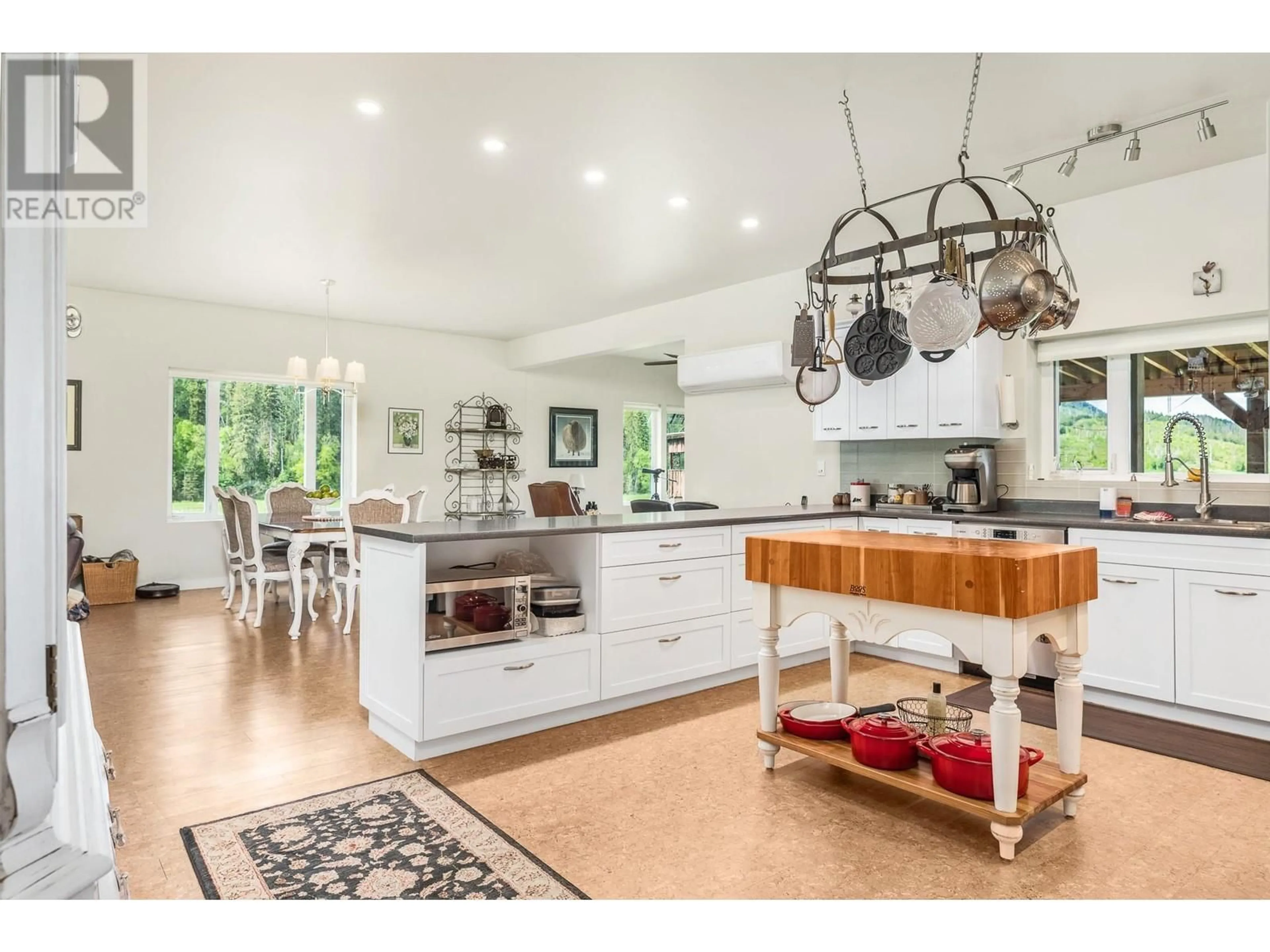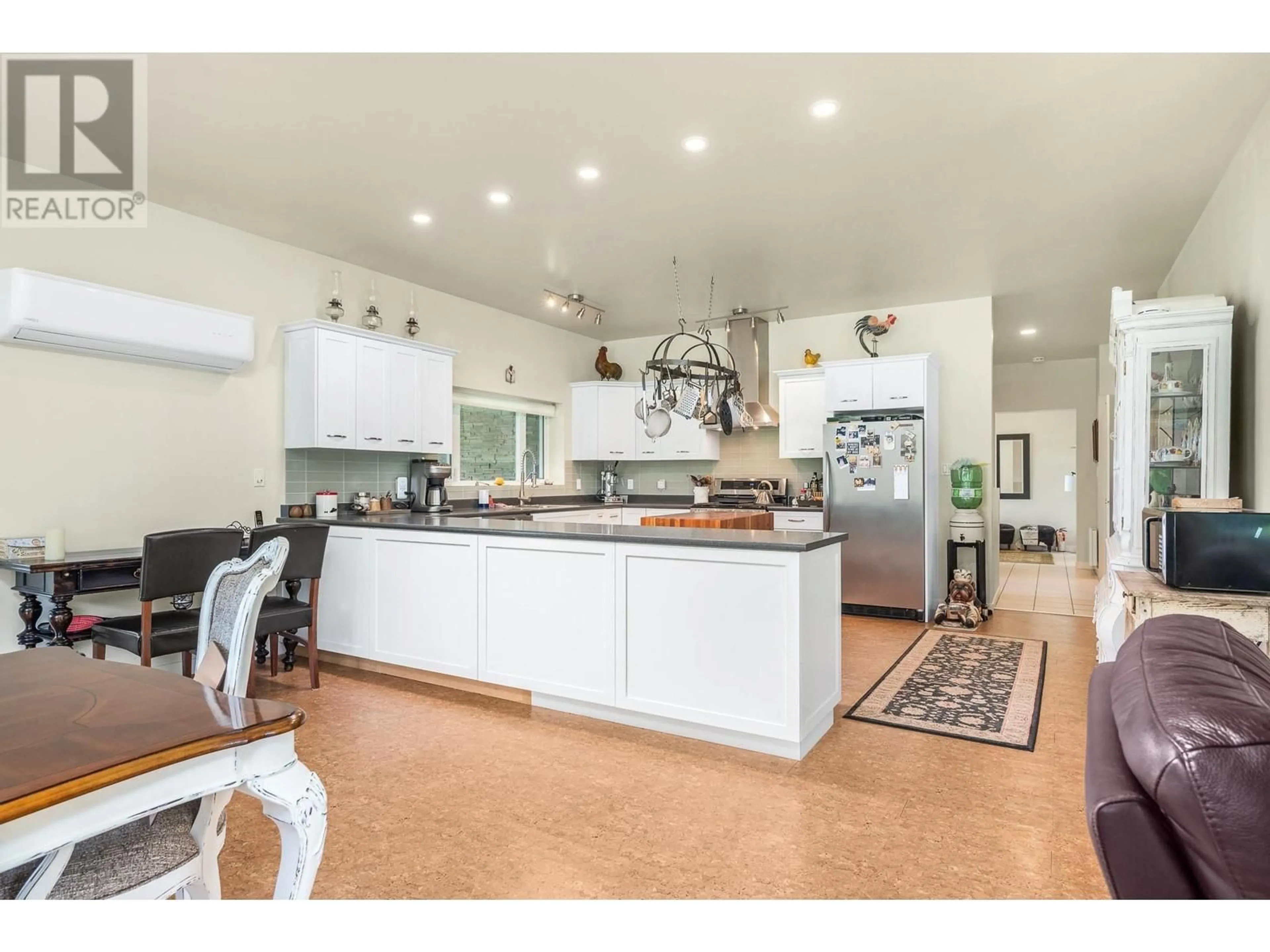4 HOLLINGSWORTH ROAD, Cherryville, British Columbia V0E2G3
Contact us about this property
Highlights
Estimated valueThis is the price Wahi expects this property to sell for.
The calculation is powered by our Instant Home Value Estimate, which uses current market and property price trends to estimate your home’s value with a 90% accuracy rate.Not available
Price/Sqft$230/sqft
Monthly cost
Open Calculator
Description
14-Acre Rural Retreat- Perfect for a Hobby Farm or Outdoor Enthusiasts! This property has a beautiful private setting. Whether you’re looking to create your own hobby farm or enjoy world-class hunting right from your backyard, this is the place for you Meticulously crafted 3-bedroom, 3-bathroom home with over 3,800 sq. ft. of living space. With its open-concept design, the home features a chef-inspired kitchen complete with a brand-new gas stove, custom cabinetry, and plenty of counter space – perfect for entertaining or family meals. The spacious living room includes a top-of-the-line gas fireplace, adding both warmth and charm to the home Notable features of the home include 10-inch-thick walls with 3/4-inch sheathing, ensuring exceptional durability and superior insulation. This means better energy efficiency, keeping utility costs low and comfort high, no matter the season The property is also equipped with solar power infrastructure and a 7.5KW propane backup generator – all ready to be hooked back up for reliable off-grid power whenever needed. It’s the perfect setup for peace of mind and sustainable living This property offers an elevated hunting observation stand, allowing you to hunt from the comfort of your own land In addition, you'll find a massive 34' x 60' shop with a 15' wide x 16' high door and a 20' ceiling – an ideal space for a workshop, covered parking, or extra storage. (id:39198)
Property Details
Interior
Features
Basement Floor
Utility room
6'4'' x 12'4''Storage
13'2'' x 13'2''Storage
15'11'' x 6'7''Storage
14'11'' x 12'3''Exterior
Parking
Garage spaces -
Garage type -
Total parking spaces 6
Property History
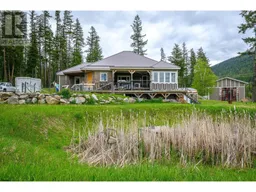 59
59
