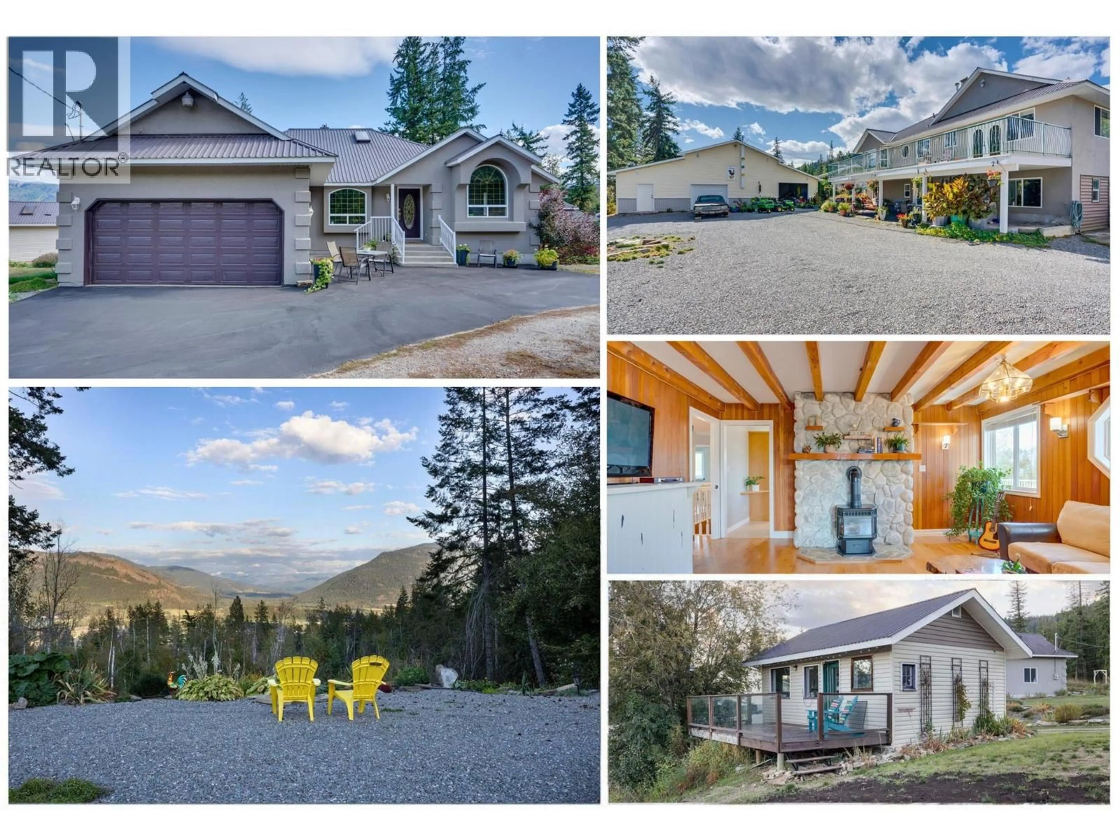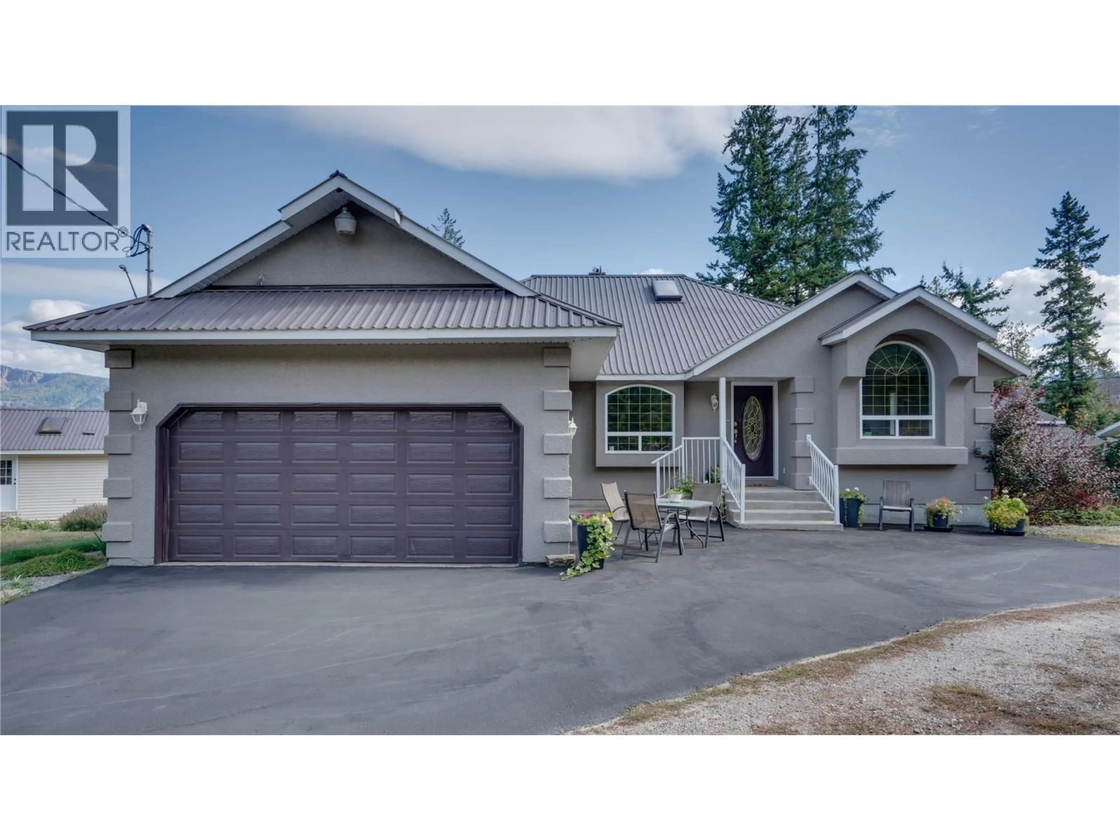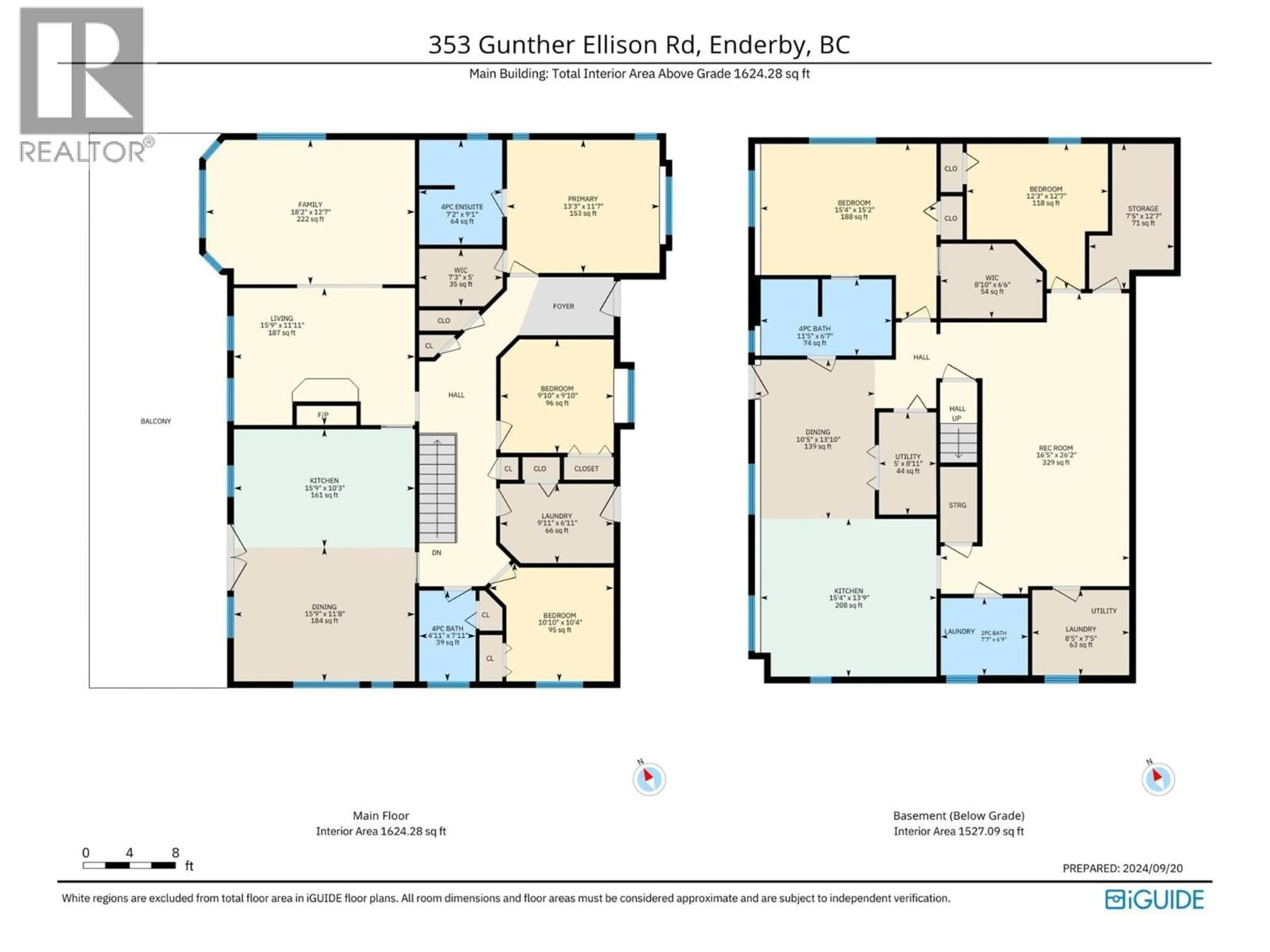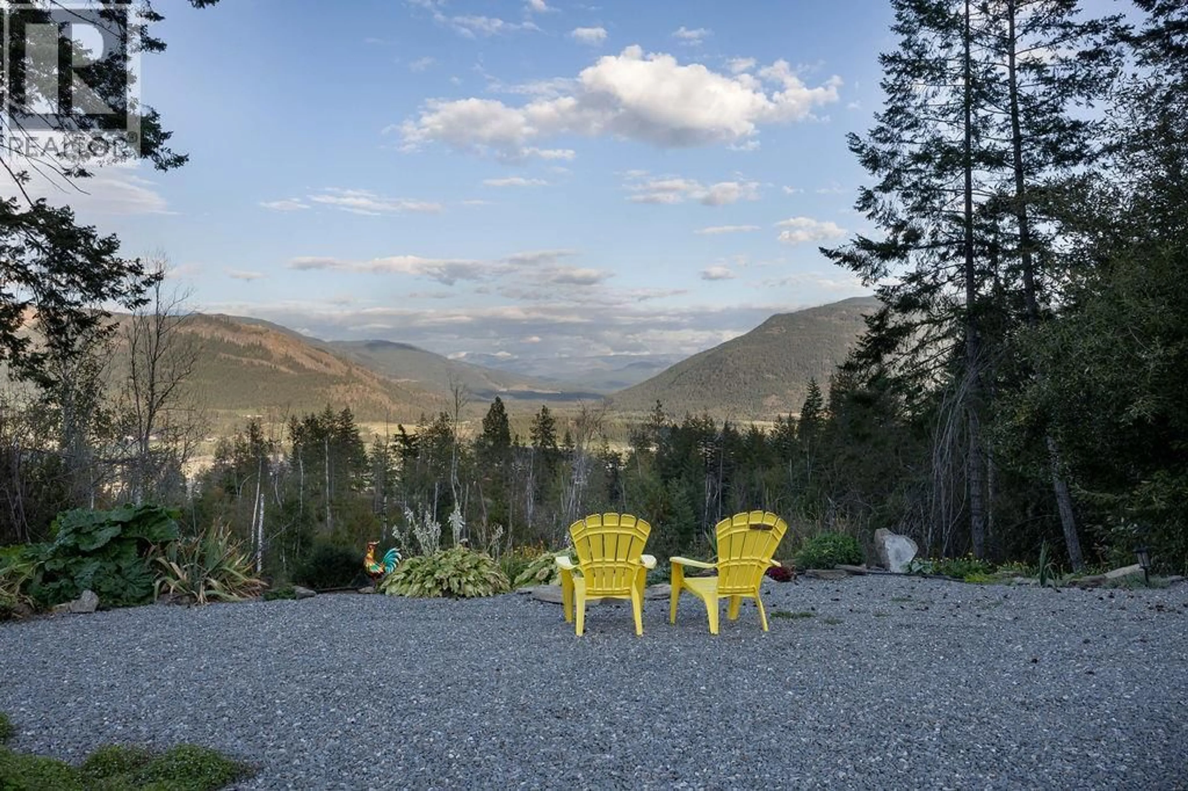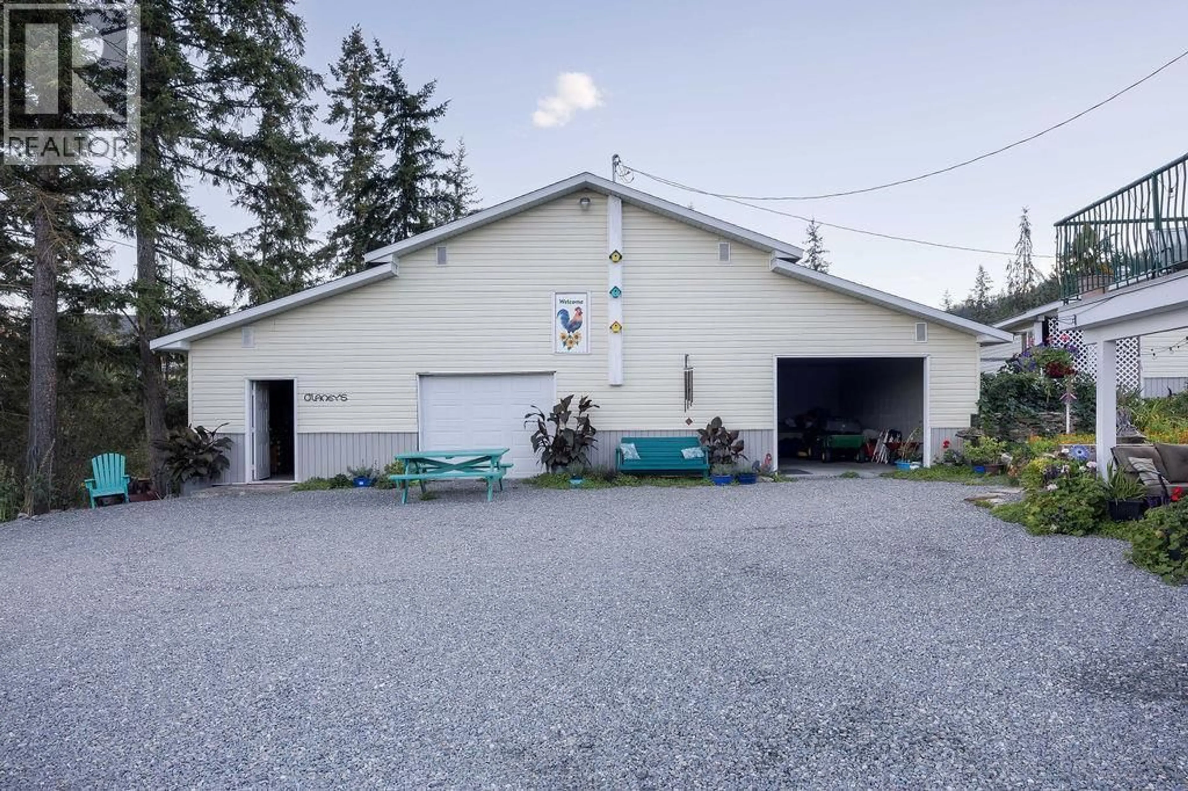353 GUNTER-ELLISON ROAD, Enderby, British Columbia V0E1V3
Contact us about this property
Highlights
Estimated valueThis is the price Wahi expects this property to sell for.
The calculation is powered by our Instant Home Value Estimate, which uses current market and property price trends to estimate your home’s value with a 90% accuracy rate.Not available
Price/Sqft$385/sqft
Monthly cost
Open Calculator
Description
Step into a beautiful blend of functionality & rural bliss at 353 Gunter-Ellison. The large home faces a spectacular view and was refreshed upstairs in 2025, while the two bedroom in-law suite was newly constructed in 2018. The converted barn gives country charm while hosting the workshop, loft storage and chicken coop. An adorable cottage sits facings the view, with lots of natural light and a private deck. An insulated studio provides more work/storage space and the garden shed doubles as a a playhouse upstairs. The wooded area sits between the home & road giving plenty of privacy along with greenspace and trails, while the cleared side of the parcel showcases amazing views of the valley and Enderby Cliffs. Ample parking, ample buildings and ample space to roam, make this a great place to settle in your private retreat or host group gatherings with family and friends. The North Okanagan is known for four seasons of fun & this property has plenty of space to provide that at home as well as store your toys for off property use. Multiple beaches, rivers, lakes, mountain ranges, golf courses & wineries all within close distance - you can spend a lifetime exploring the area! Sitting outside the ALR & close to town yet tucked away and independent. If you're looking for that dream space that fits everyone's needs & provides some extra magic, you'll find it here! (id:39198)
Property Details
Interior
Features
Lower level Floor
Partial bathroom
6'9'' x 7'7''4pc Bathroom
6'7'' x 11'5''Laundry room
7'5'' x 8'5''Exterior
Parking
Garage spaces -
Garage type -
Total parking spaces 15
Property History
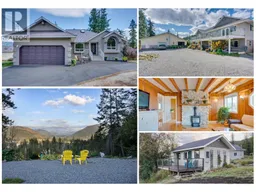 71
71
