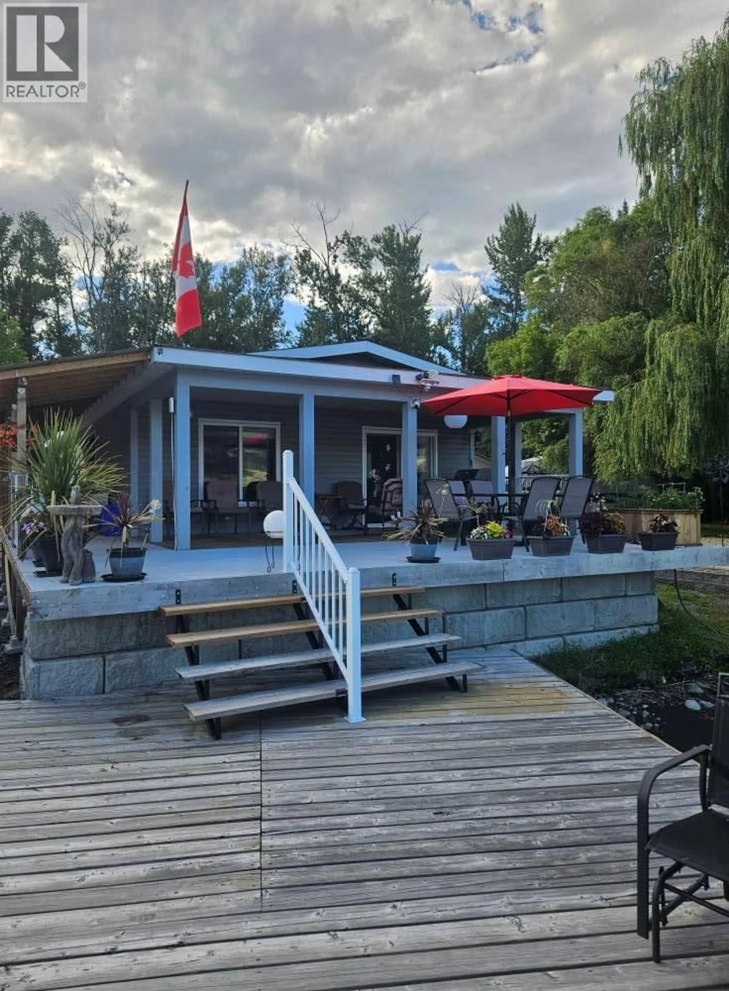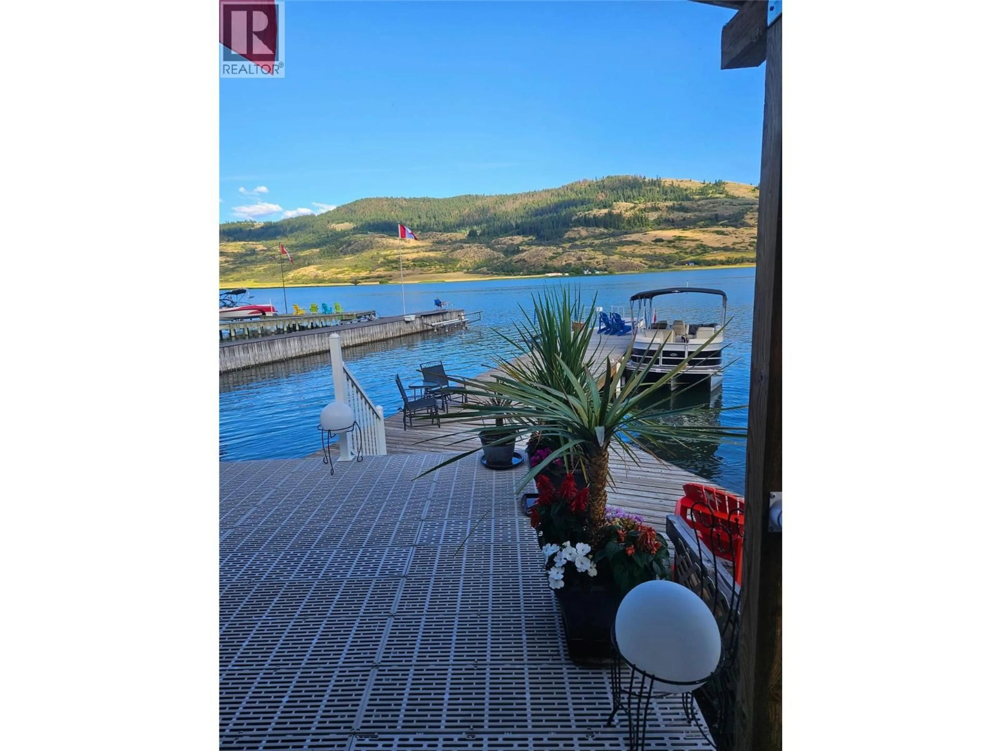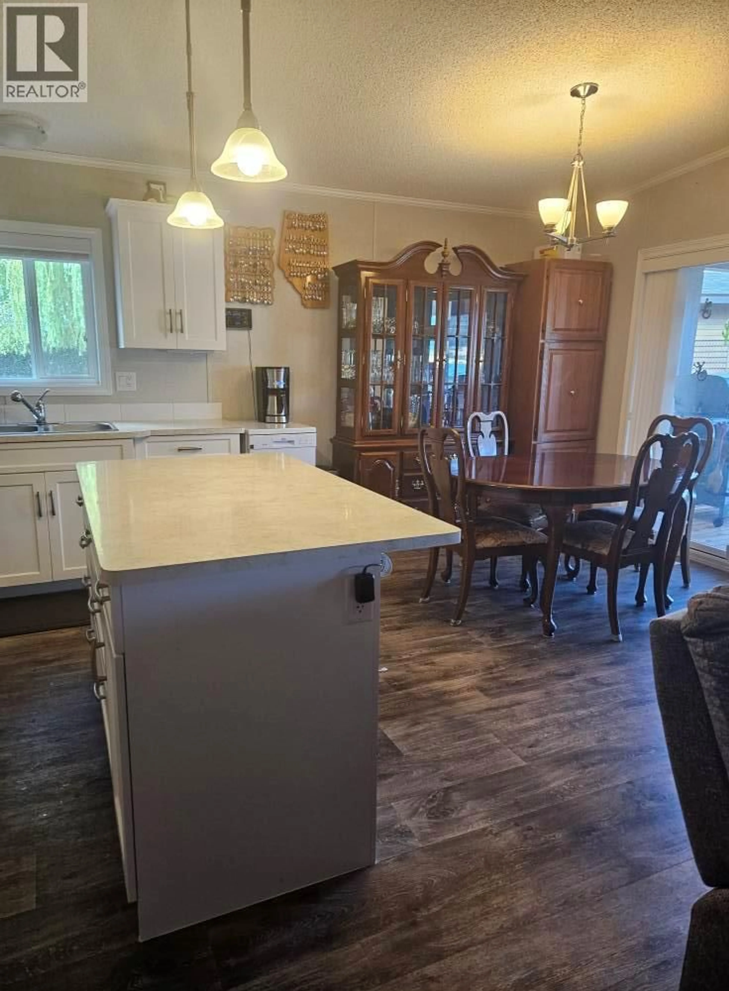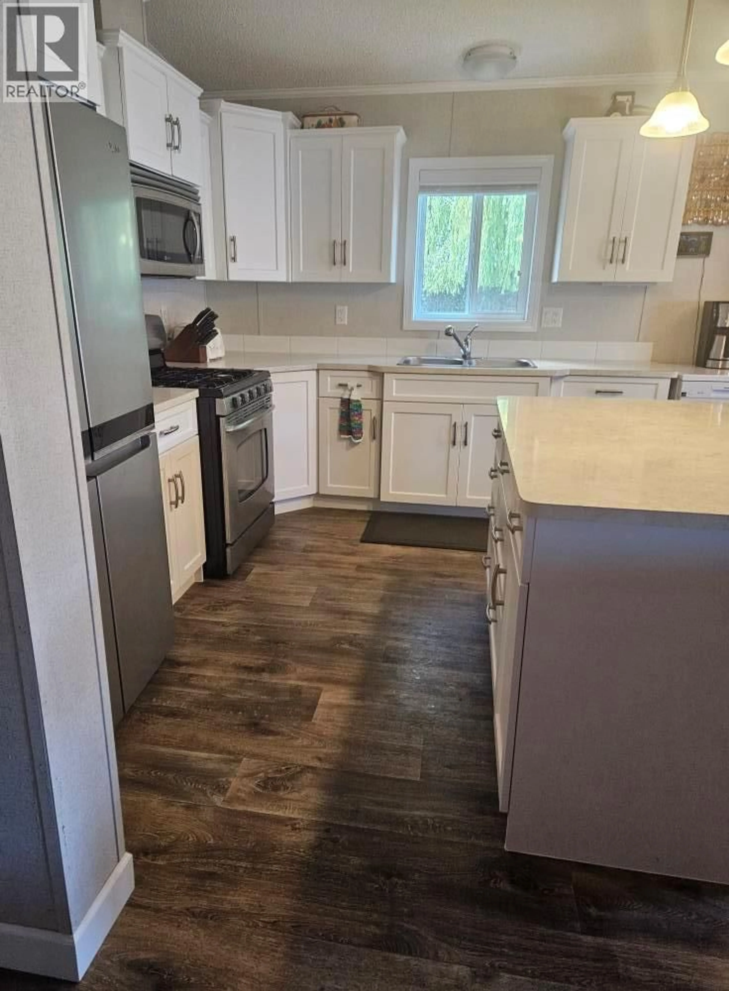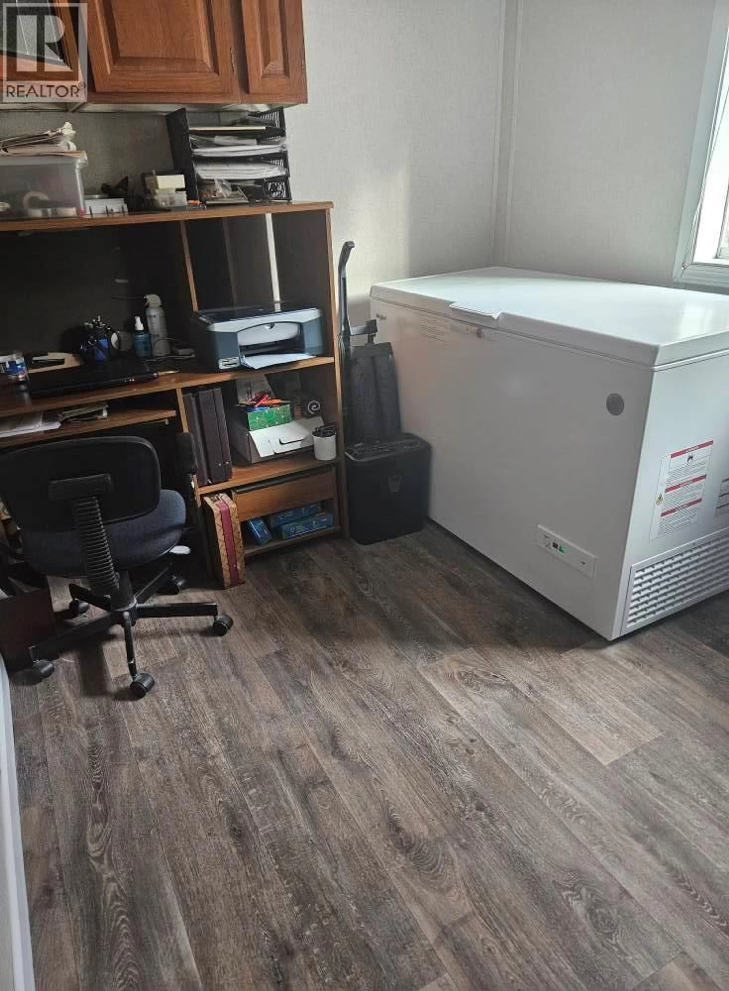32 VICTORIA ROAD, Vernon, British Columbia V1H2A9
Contact us about this property
Highlights
Estimated valueThis is the price Wahi expects this property to sell for.
The calculation is powered by our Instant Home Value Estimate, which uses current market and property price trends to estimate your home’s value with a 90% accuracy rate.Not available
Price/Sqft$475/sqft
Monthly cost
Open Calculator
Description
Turn key, QUICK POSSESSION! Escape to lakeside living in this fully finished 2-bedroom + den, 2-bath manufactured home located right on the shores of beautiful Okanagan Lake in Vernon’s desirable Westside lakefront community. Built in 2021, this modern retreat offers comfort and adventure with a spacious covered deck, plenty of outdoor seating, and direct access to a shared dock—ideal for sunny days spent swimming, relaxing, or launching your kayak just steps from your back door. Designed for easy seasonal or year-round use, this home features hot water on demand, propane heating, solar panels and a generator for added efficiency. Property sold as is, where is! The lease is $4,200 for April to September use or $8,400 annually for full-time occupancy—an incredibly affordable way to enjoy Okanagan lakefront living. Nestled in a friendly, nature-filled community along Westside Road, you'll find peaceful surroundings, hiking trails, and three provincial parks—Evely, Fintry, and Bear Creek—all nearby. Whether you're unwinding at home or exploring the area's natural beauty, the relaxed atmosphere of Westside living offers something for everyone. Just a short drive to Vernon or Kelowna, you'll enjoy easy access to city amenities while still feeling a world away. This is your chance to own a slice of lakeside paradise without the high price tag—don’t miss it! Book your private viewing today! (id:39198)
Property Details
Interior
Features
Main level Floor
Full bathroom
8'0'' x 5'0''Full ensuite bathroom
8'0'' x 5'6''Dining room
11'2'' x 9'4''Living room
11'10'' x 16'5''Exterior
Parking
Garage spaces -
Garage type -
Total parking spaces 4
Property History
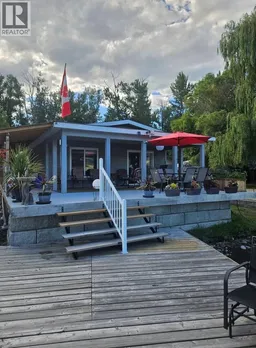 24
24
