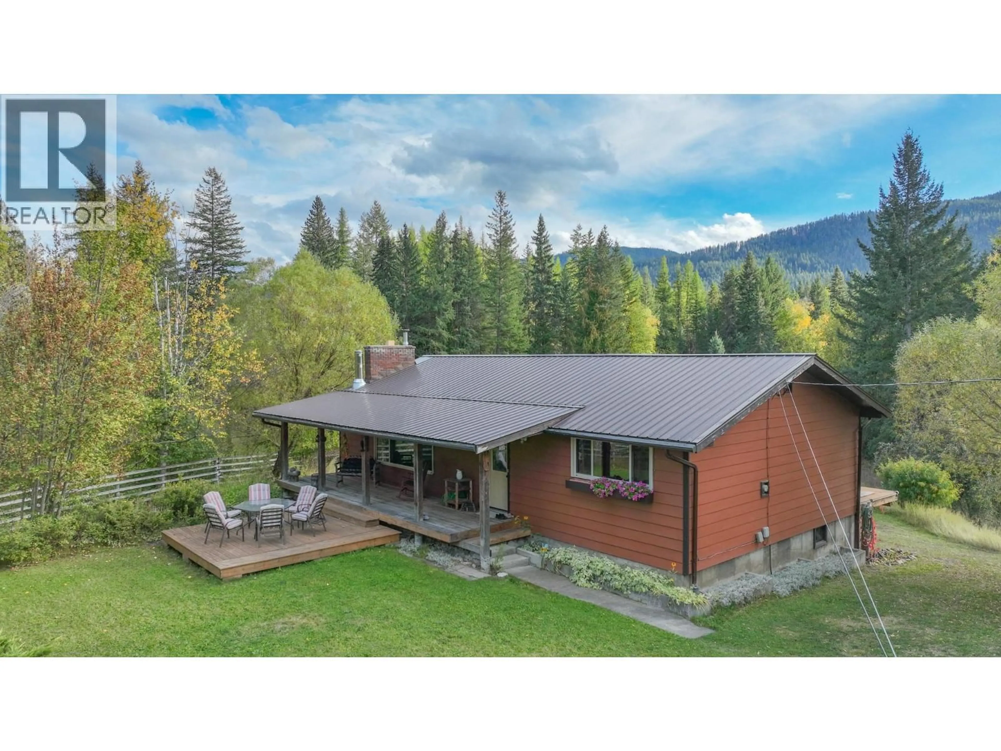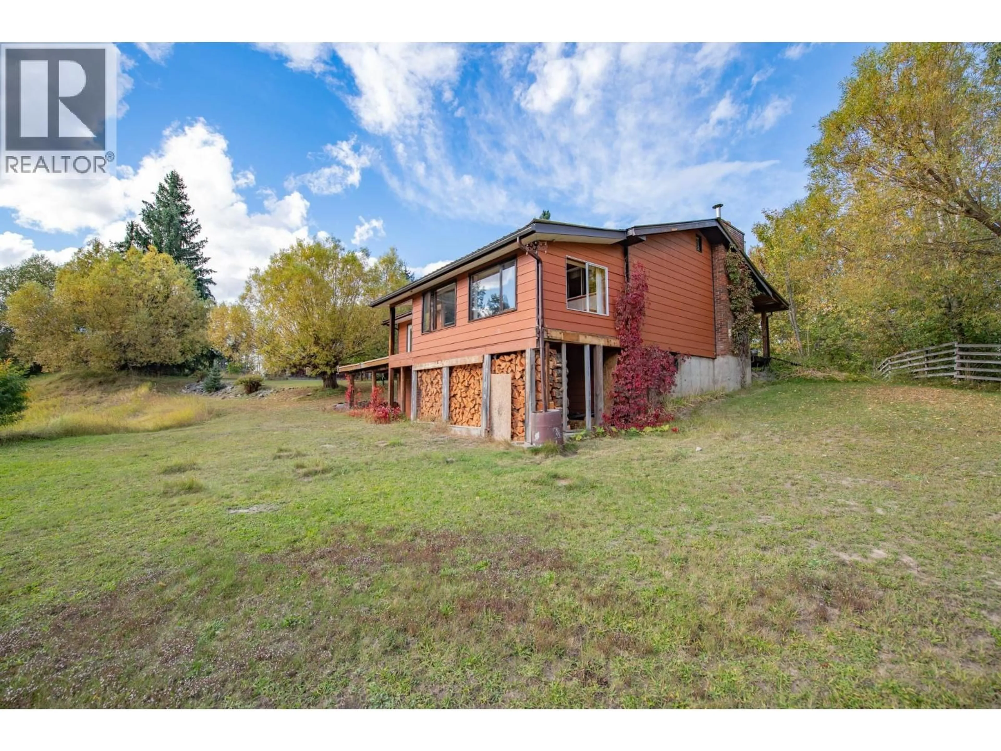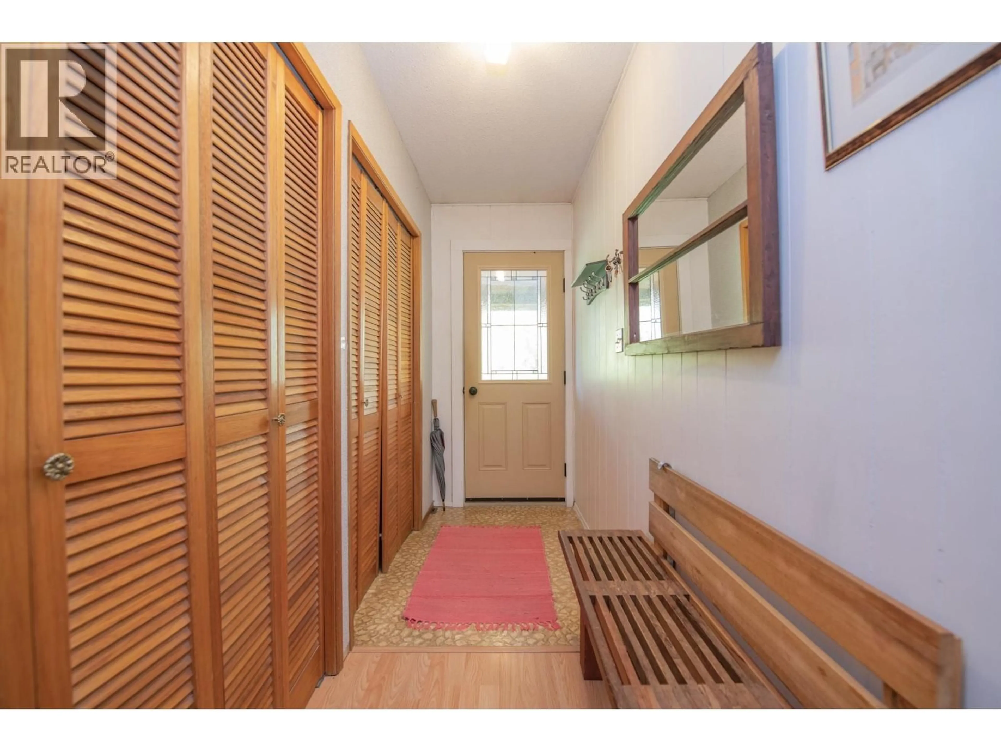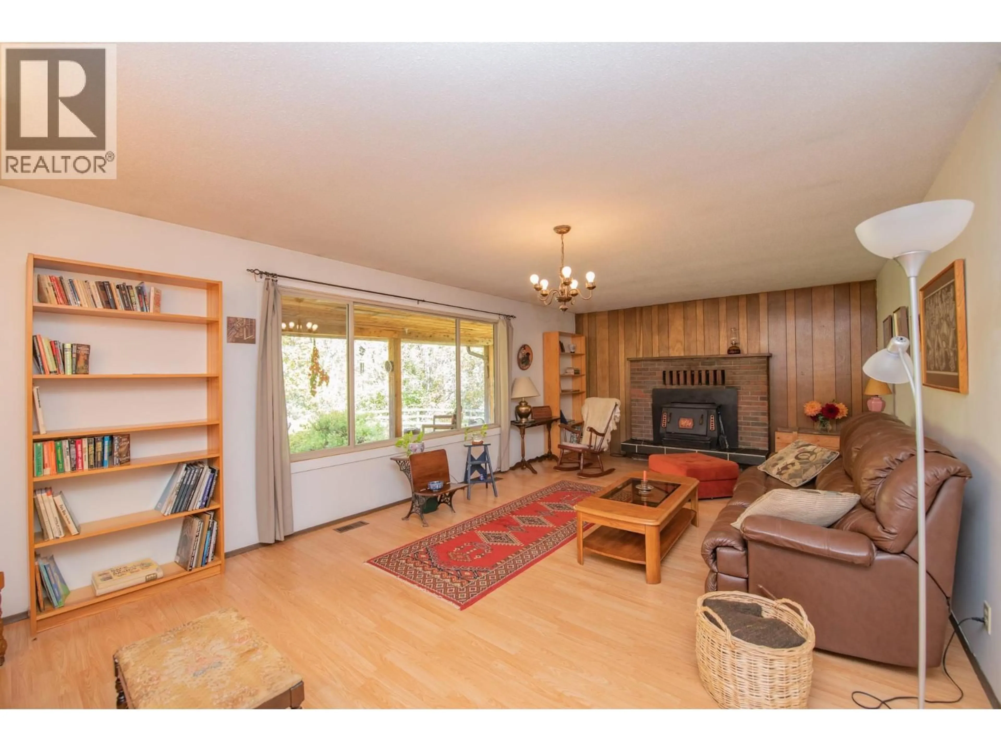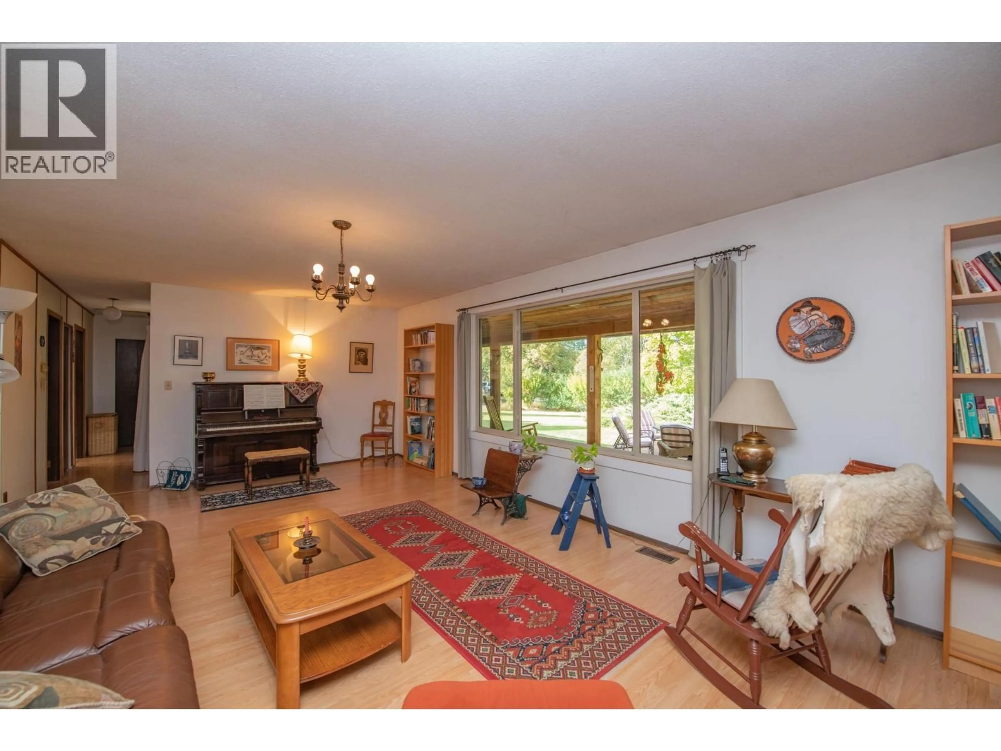3144 CREIGHTON VALLEY ROAD, Cherryville, British Columbia V0E2G3
Contact us about this property
Highlights
Estimated valueThis is the price Wahi expects this property to sell for.
The calculation is powered by our Instant Home Value Estimate, which uses current market and property price trends to estimate your home’s value with a 90% accuracy rate.Not available
Price/Sqft$494/sqft
Monthly cost
Open Calculator
Description
Are you looking for an amazing property to raise your family and enjoy the peace and tranquility of country living? This 18.94-acre property could be your dream come true. Imagine walking the perimeter of this lovely property and enjoying the wildlife drinking at the pond, listening to the birds, geese, ducks singing, and watching the deer frolicking through the many meadows. The 2+1 bedroom, 1 1/2 bath rancher is extremely solid and has a wonderful sunroom off the dining room that overlooks the large pond. The spacious living room has a wood insert in the fireplace to keep you cozy in the winter and another wood stove in the walk-out basement to keep your floors warm and comfy! Both a covered and an uncovered deck for entertaining or to enjoy the serenity in the morning and evenings. Several pastures and treed areas provide a wonderful place with paths to get your daily exercise. The land is set up for animals with several outbuildings including a 9’ x 12’ chicken coop with large fenced run, a small machinery shed to house your equipment, 9’ x 24’ barn with stables, a 14’ x 14’ hay barn, a 12’ x 37’ hay storage shed, and a fantastic 34’ x 40’ workshop which is wired, drywalled, has roughed in water and septic. This fantastic property has a water license for irrigation and is full of potential to make your dreams come true! (id:39198)
Property Details
Interior
Features
Basement Floor
Other
6'11'' x 13'5''Laundry room
13'5'' x 15'8''Sunroom
6'1'' x 13'5''Bedroom
12'11'' x 13'5''Exterior
Parking
Garage spaces -
Garage type -
Total parking spaces 20
Property History
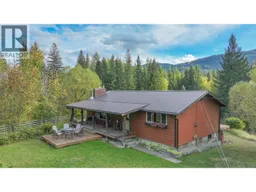 56
56
