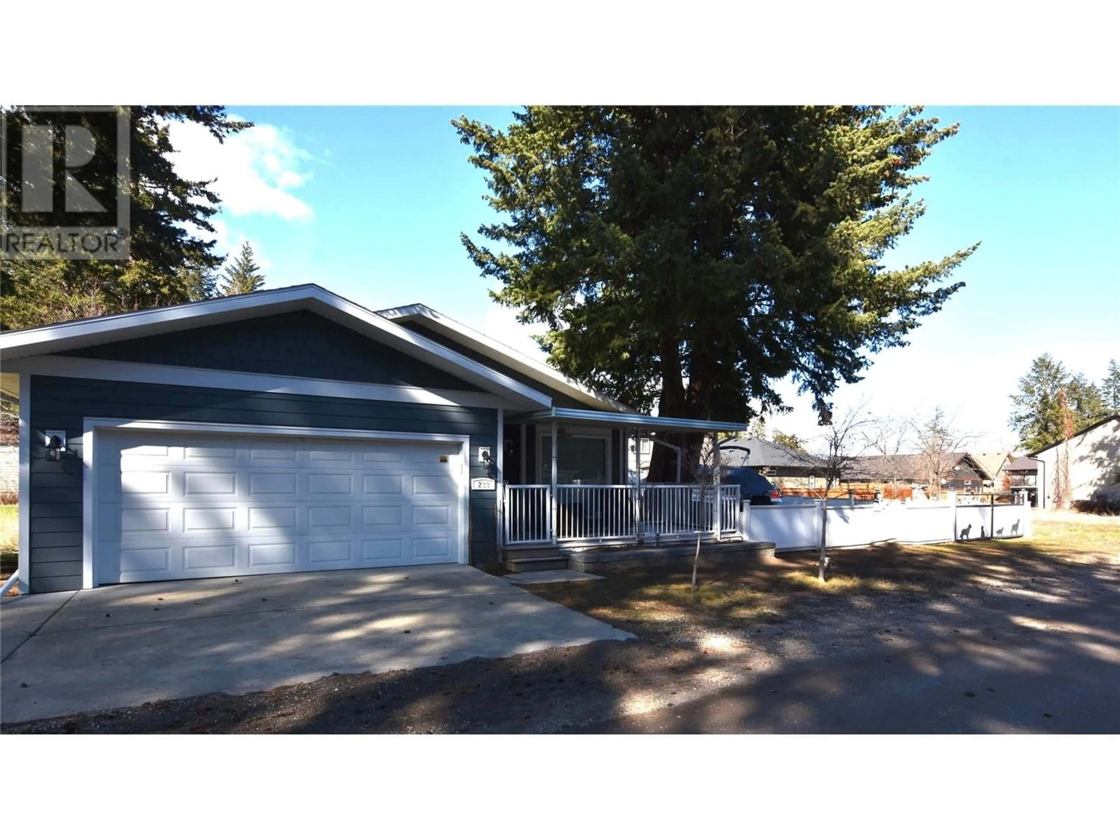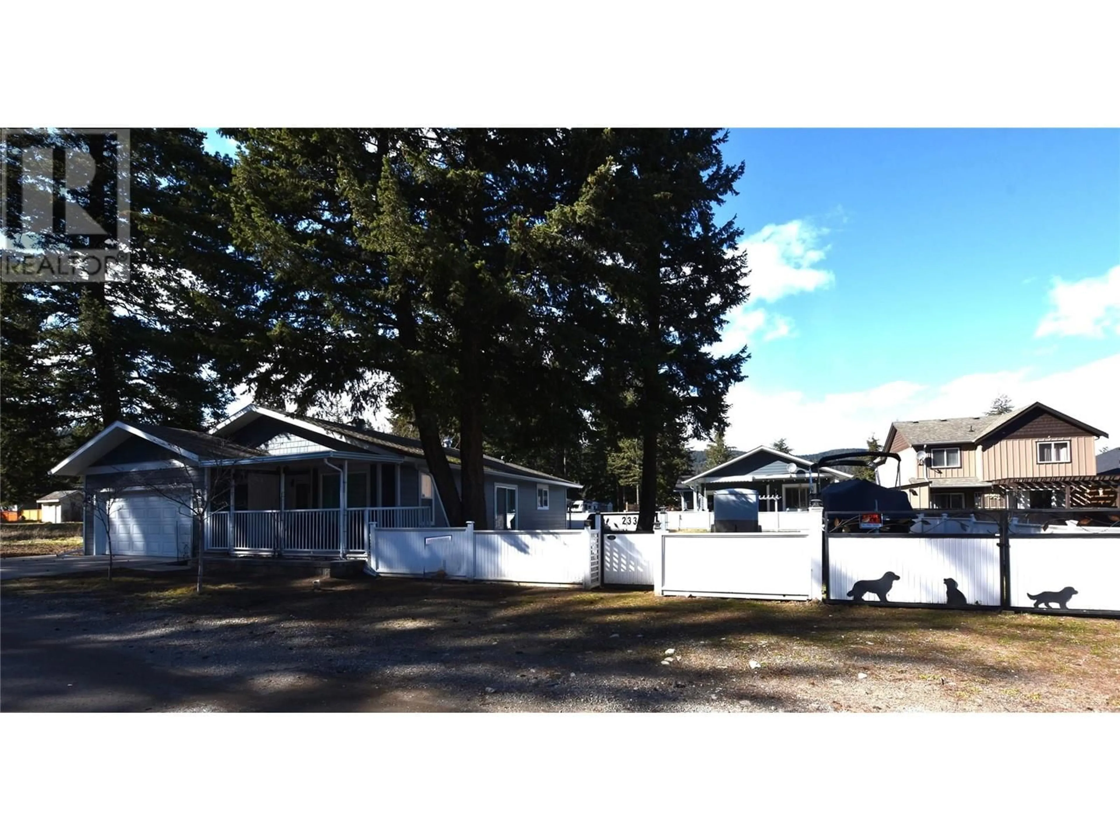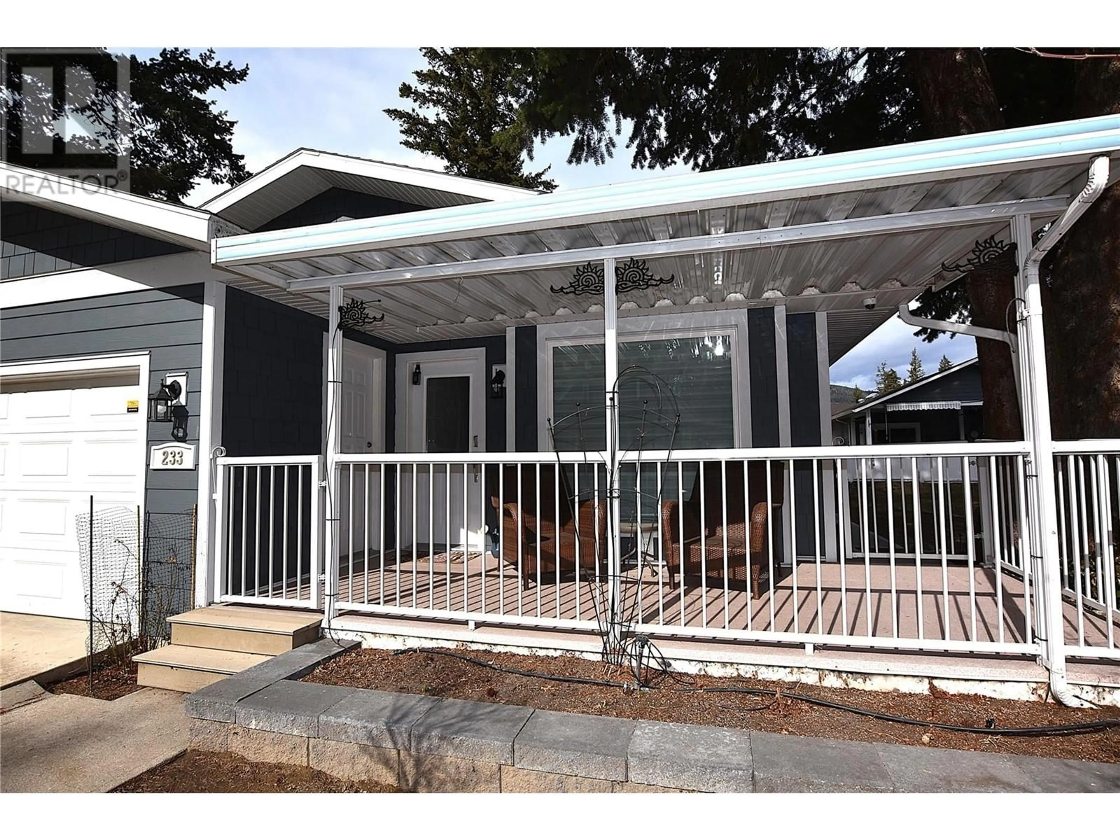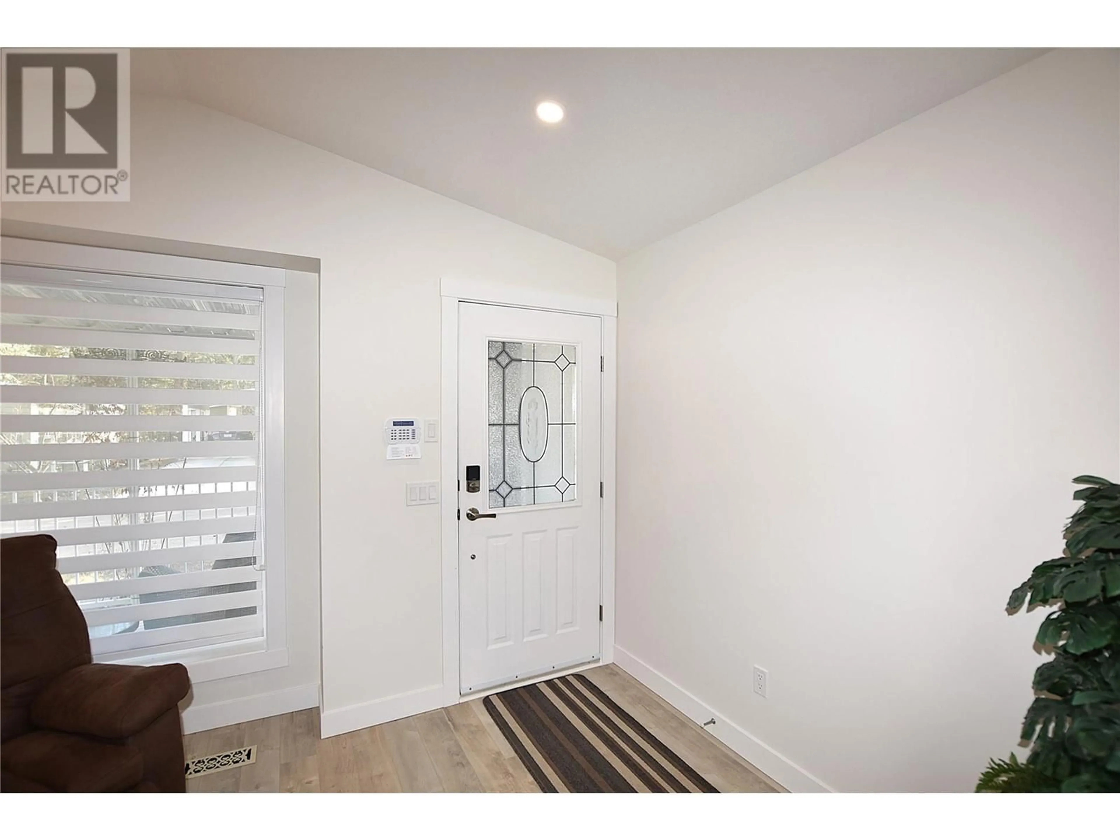233 234 FALCON AVENUE, Vernon, British Columbia V1H2A1
Contact us about this property
Highlights
Estimated valueThis is the price Wahi expects this property to sell for.
The calculation is powered by our Instant Home Value Estimate, which uses current market and property price trends to estimate your home’s value with a 90% accuracy rate.Not available
Price/Sqft$318/sqft
Monthly cost
Open Calculator
Description
Welcome to 233 Falcon Avenue, Parker Cove Presenting an exquisitely renovated home located just minutes from the beach on a flat, fully fenced lot. This immaculate residence features a bright, open-concept main living area with vaulted ceilings, recessed lighting, and low-maintenance laminate flooring throughout. The gourmet kitchen is equipped with ample storage, expansive counter space, an induction cooktop, and a convection wall oven, perfect for the home chef. The spacious master bedroom comfortably accommodates a king-size suite and is complemented by a well-appointed four-piece en-suite bathroom. The basement provides an additional bedroom and a meticulously maintained crawl space for extra storage. The attached garage is equipped with workbench areas and hot & cold water taps, adding convenience for hobbies or projects. The outdoor space includes a fully fenced yard, a storage shed, and a private back patio area—ideal for outdoor relaxation and entertaining. Recent upgrades (2023) include a new 200-amp electrical panel, furnace, central air conditioning, hot water tank, kitchen, appliances, bathrooms, as well as fresh paint, flooring, and lighting throughout. This property is being offered with the adjacent lot, both of which have long-term leases registered until 2043, fully prepaid for the duration. With nothing left to do but move in, this home offers both comfort and value in an exceptional location. (id:39198)
Property Details
Interior
Features
Main level Floor
Other
19'8'' x 23'6''Living room
14' x 16'Dining room
10' x 9'Kitchen
12'5'' x 16'Exterior
Parking
Garage spaces -
Garage type -
Total parking spaces 1
Property History
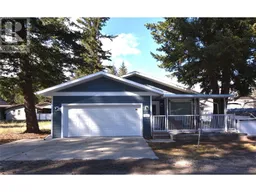 58
58

