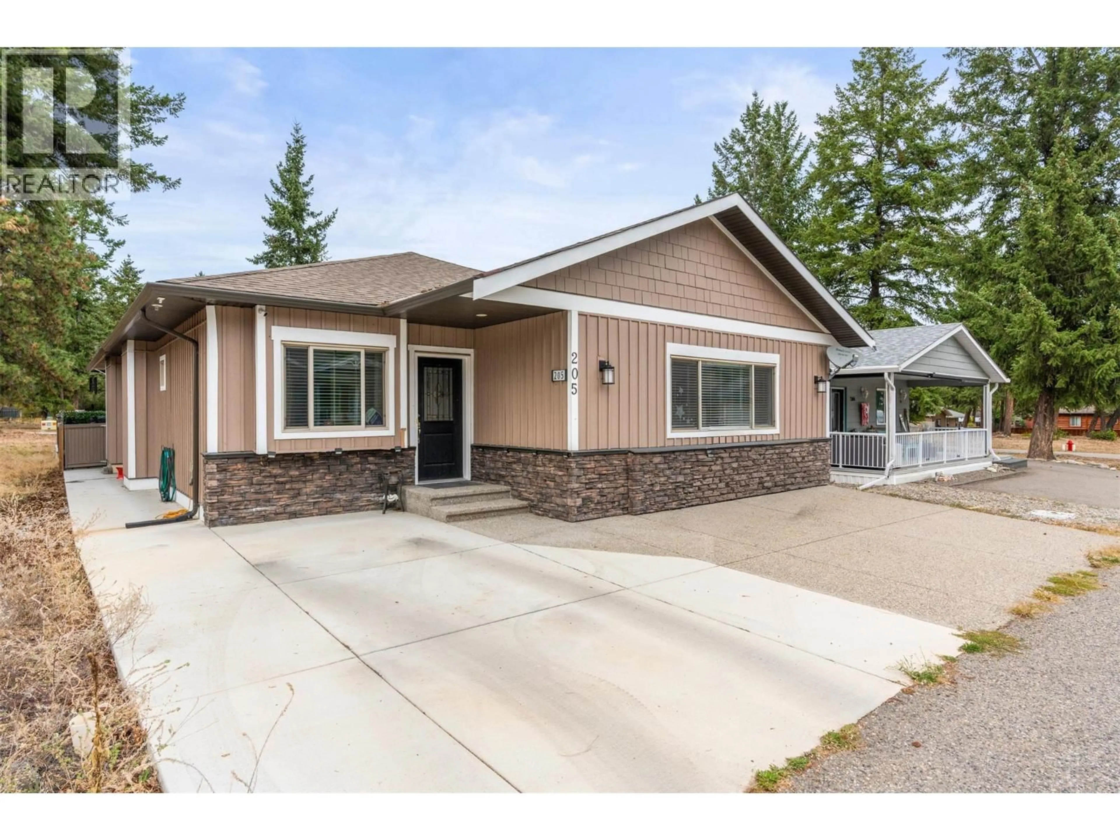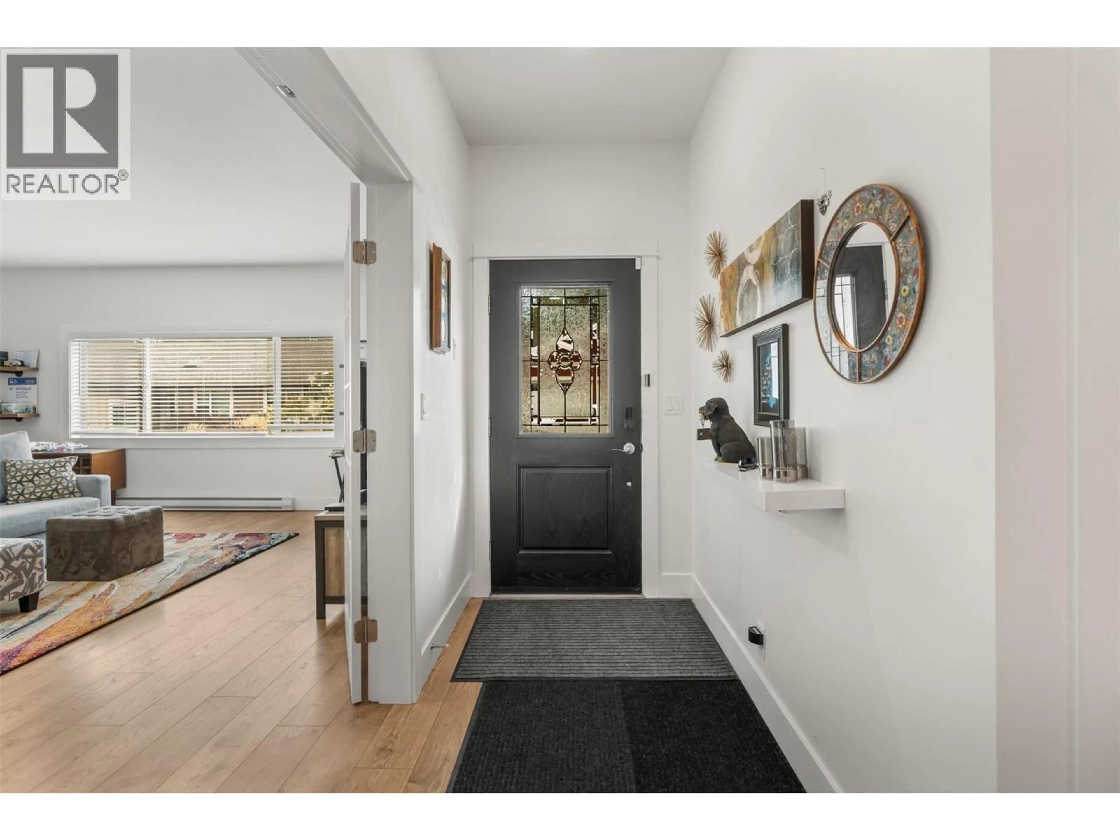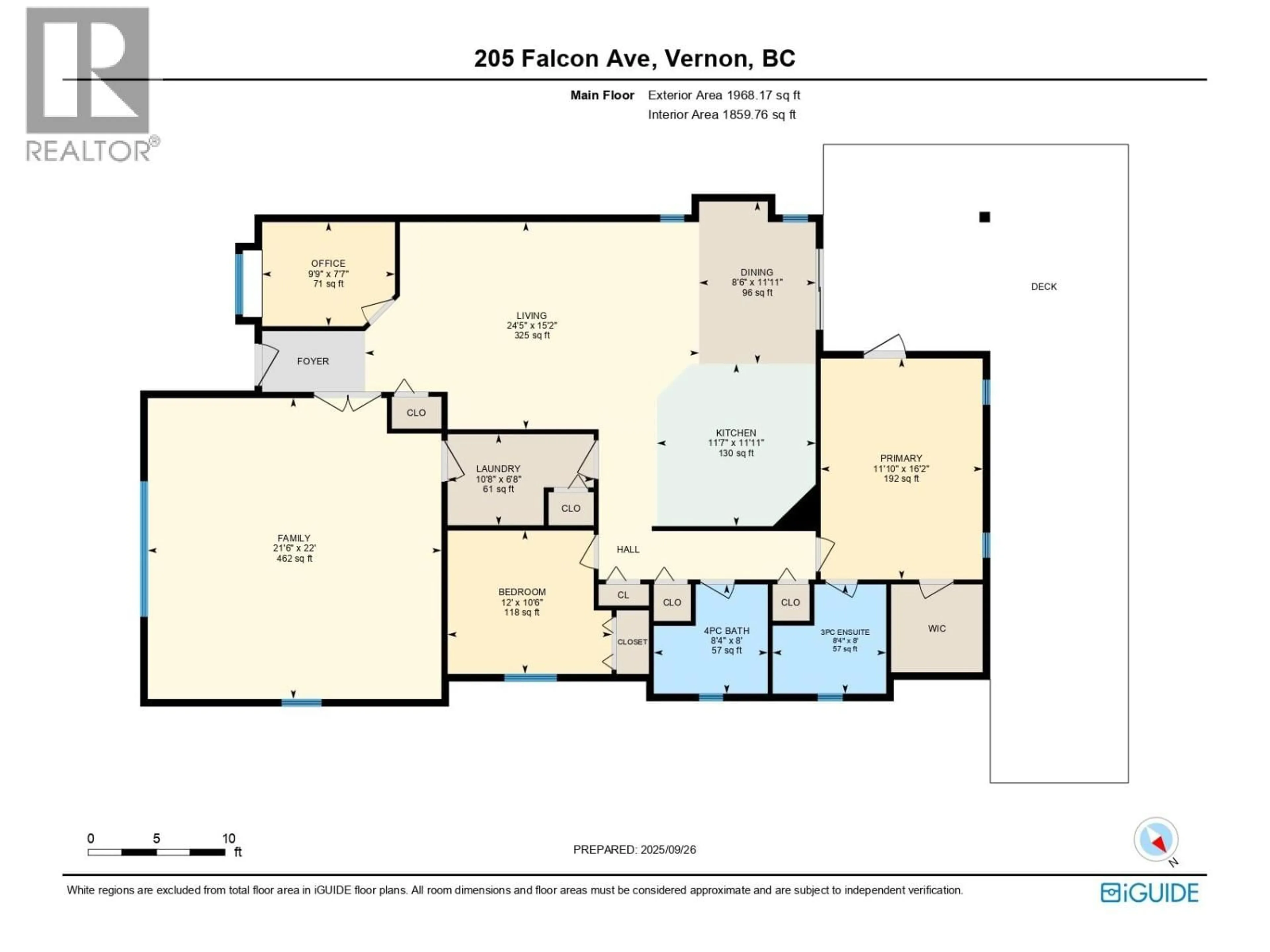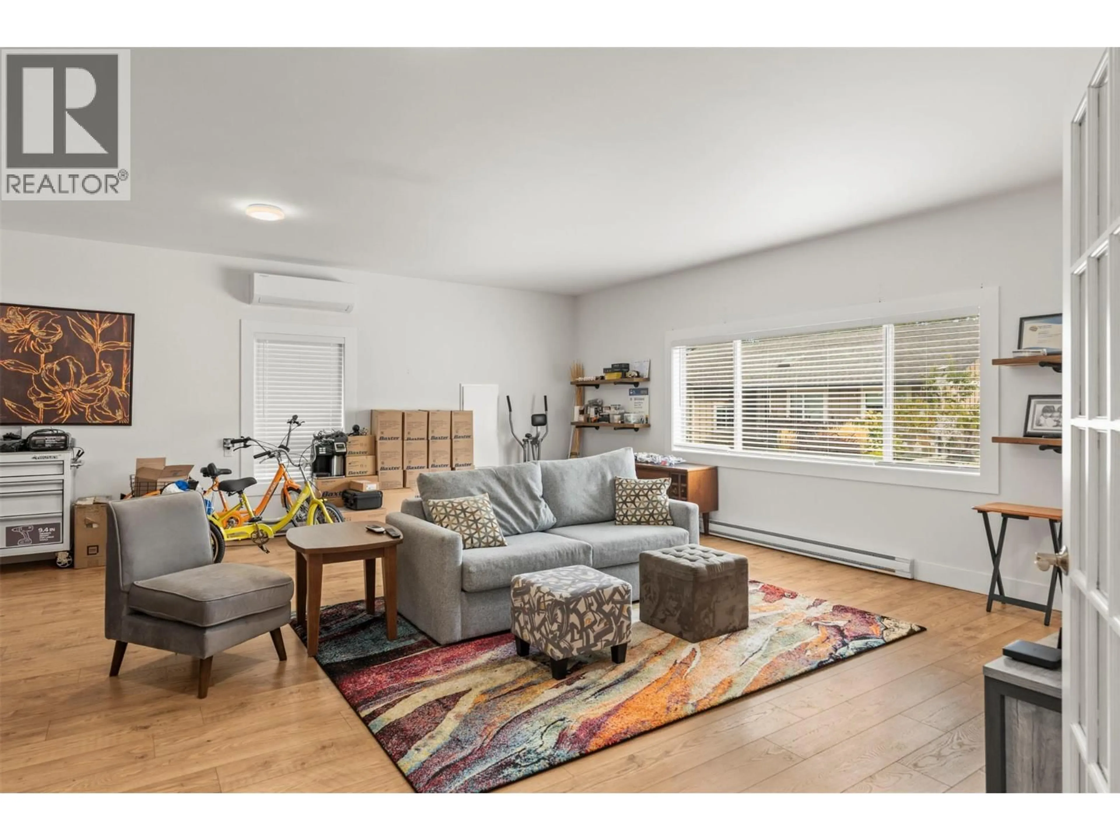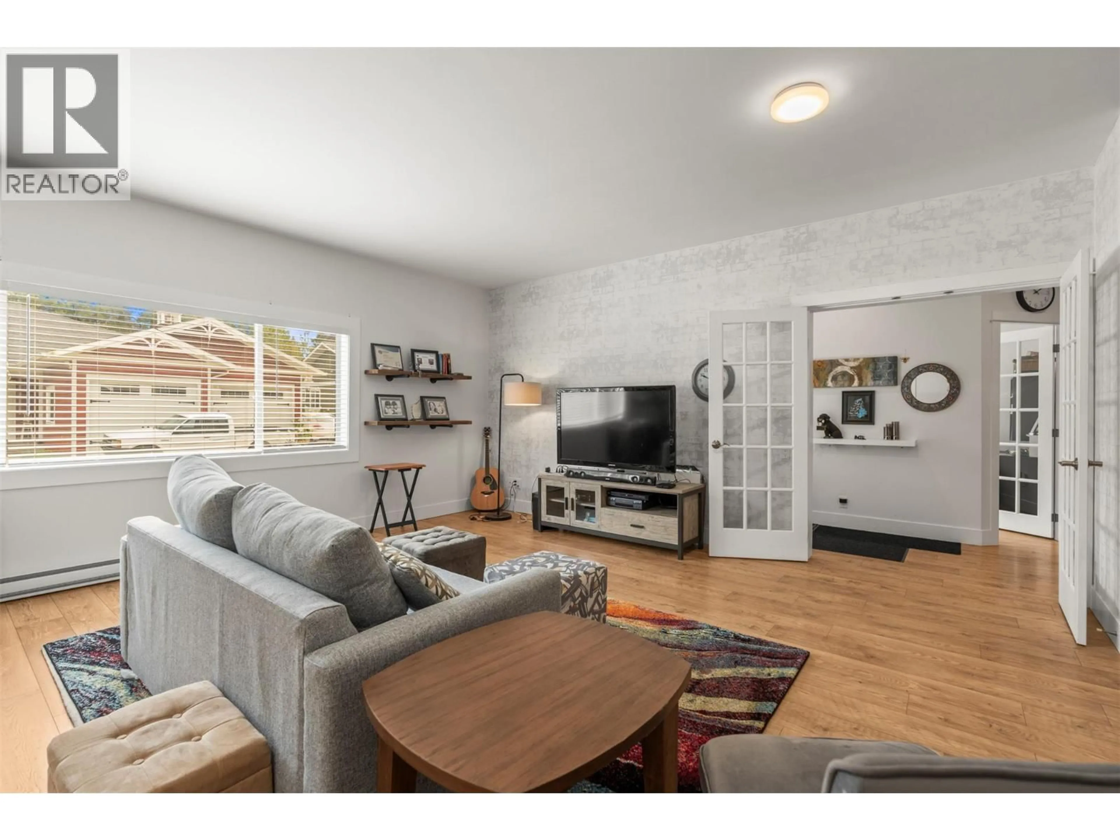205 FALCON AVENUE, Vernon, British Columbia V1H2A1
Contact us about this property
Highlights
Estimated valueThis is the price Wahi expects this property to sell for.
The calculation is powered by our Instant Home Value Estimate, which uses current market and property price trends to estimate your home’s value with a 90% accuracy rate.Not available
Price/Sqft$252/sqft
Monthly cost
Open Calculator
Description
Welcome to your perfect downsize—where quality, space, and lifestyle come together beautifully. This immaculate 2 bedroom (plus Office), 2 bathroom home offers 1,860 square feet of thoughtfully designed living space with a registered lease to 2056. The open-concept layout features easy care flooring throughout and flows effortlessly from room to room. The kitchen boasts plenty of counter space, modern finishes, and stainless steel appliances—perfect for preparing meals and entertaining. The bright living room provides ample space to relax, while the master bedroom easily accommodates a king-sized bed and includes an en-suite for added privacy and convenience. Spacious enough to live comfortably, yet perfectly sized to keep life simple—this home strikes that ideal balance downsizers dream of. Clean, contemporary finishes give it that move-in-ready appeal, so you can settle in and start living your best lakeside life right away. Nestled in a quiet, highly desirable community where residents truly love calling home, you'll enjoy access to stunning Lake Okanagan waterfront, including a private beach and boat launch. Whether you're launching the boat on a summer morning or simply soaking in the beauty of Okanagan living, this location delivers the lifestyle you've been working toward. The lease runs until 2056 with a monthly lease fee of just $469, offering long-term peace of mind and exceptional value. This is downsizing done right—less to manage, more to enjoy. Welcome home. (id:39198)
Property Details
Interior
Features
Main level Floor
3pc Ensuite bath
8'0'' x 8'4''Other
5'0'' x 6'4''Primary Bedroom
16'2'' x 11'10''4pc Bathroom
8'0'' x 8'4''Exterior
Parking
Garage spaces -
Garage type -
Total parking spaces 2
Property History
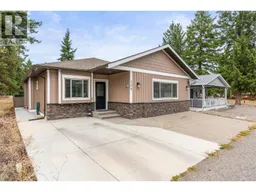 53
53
