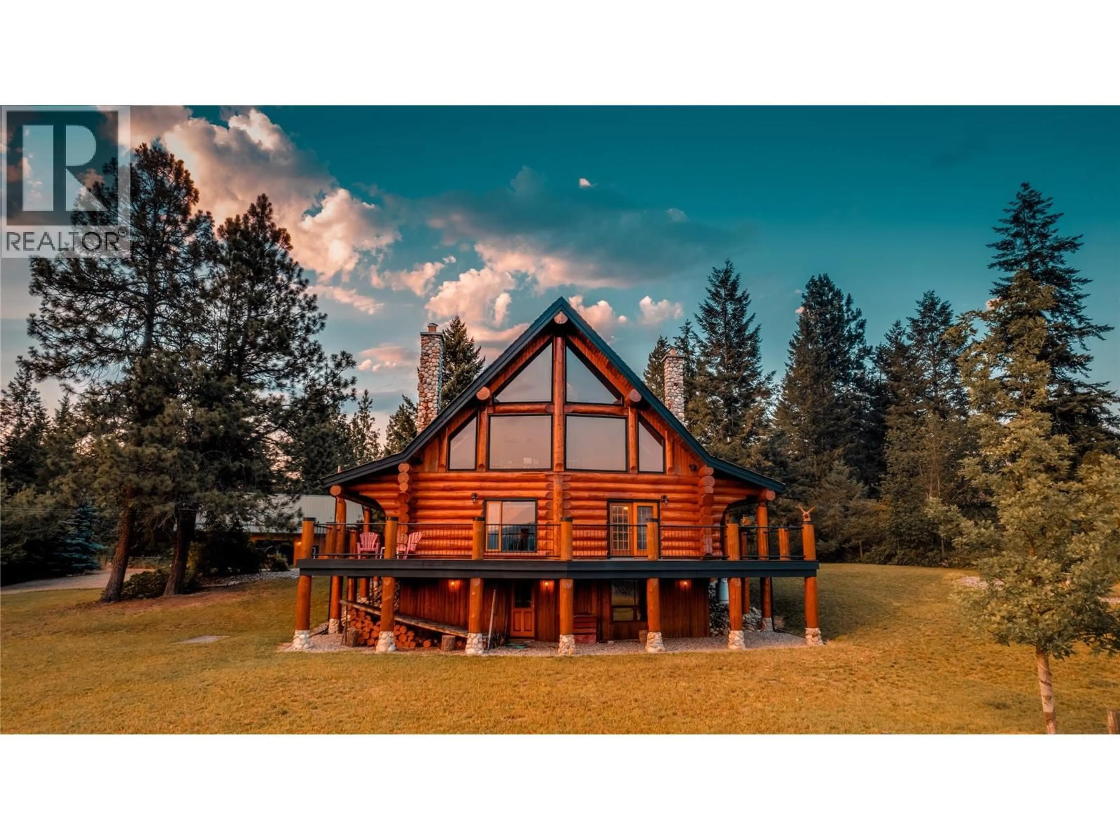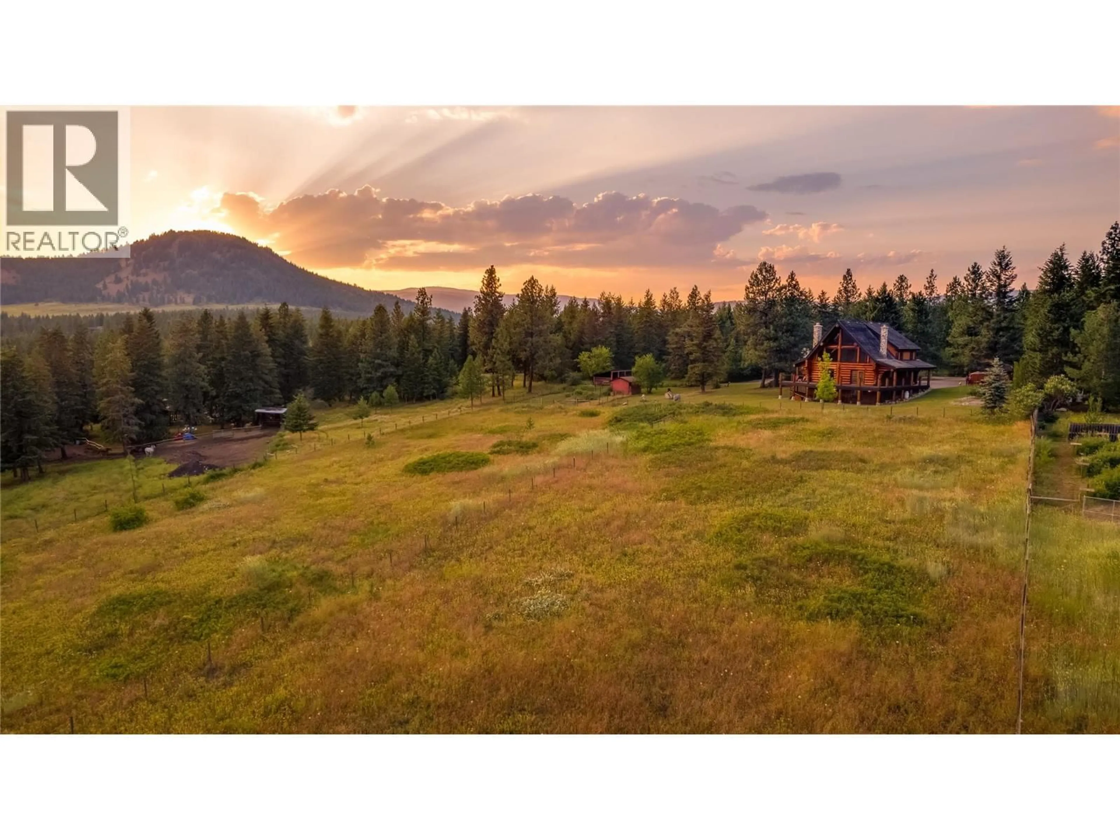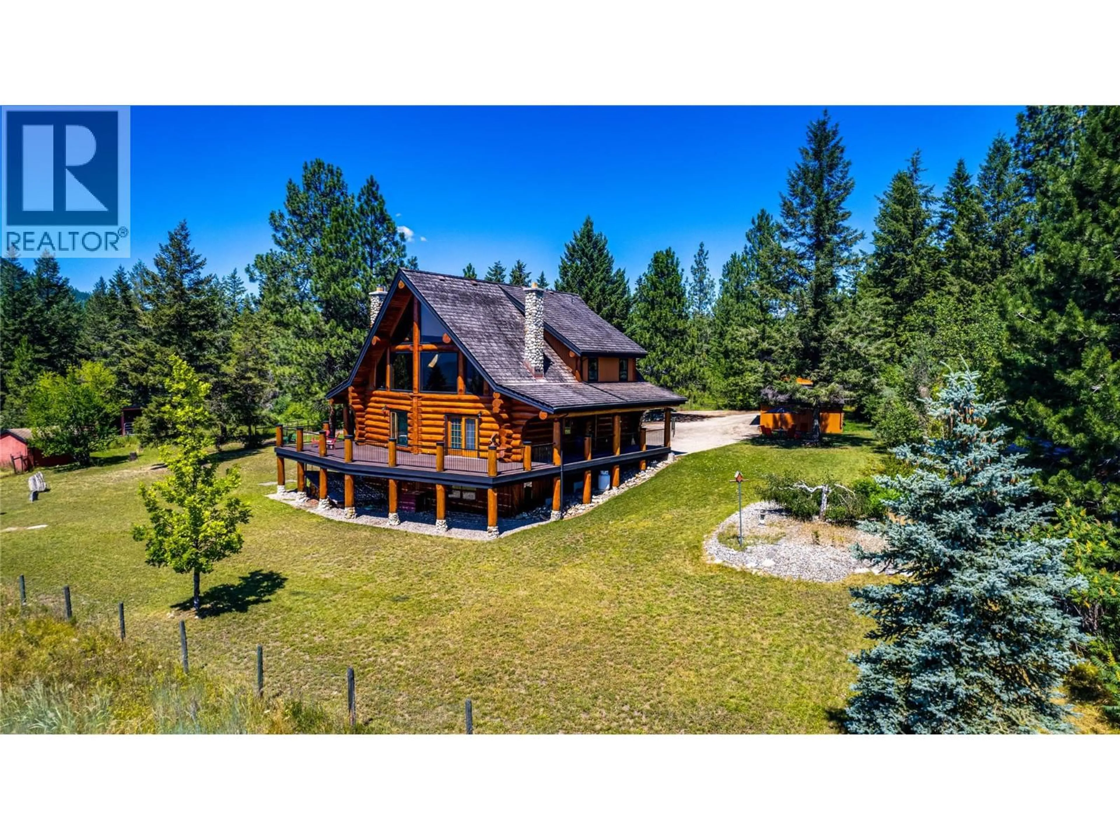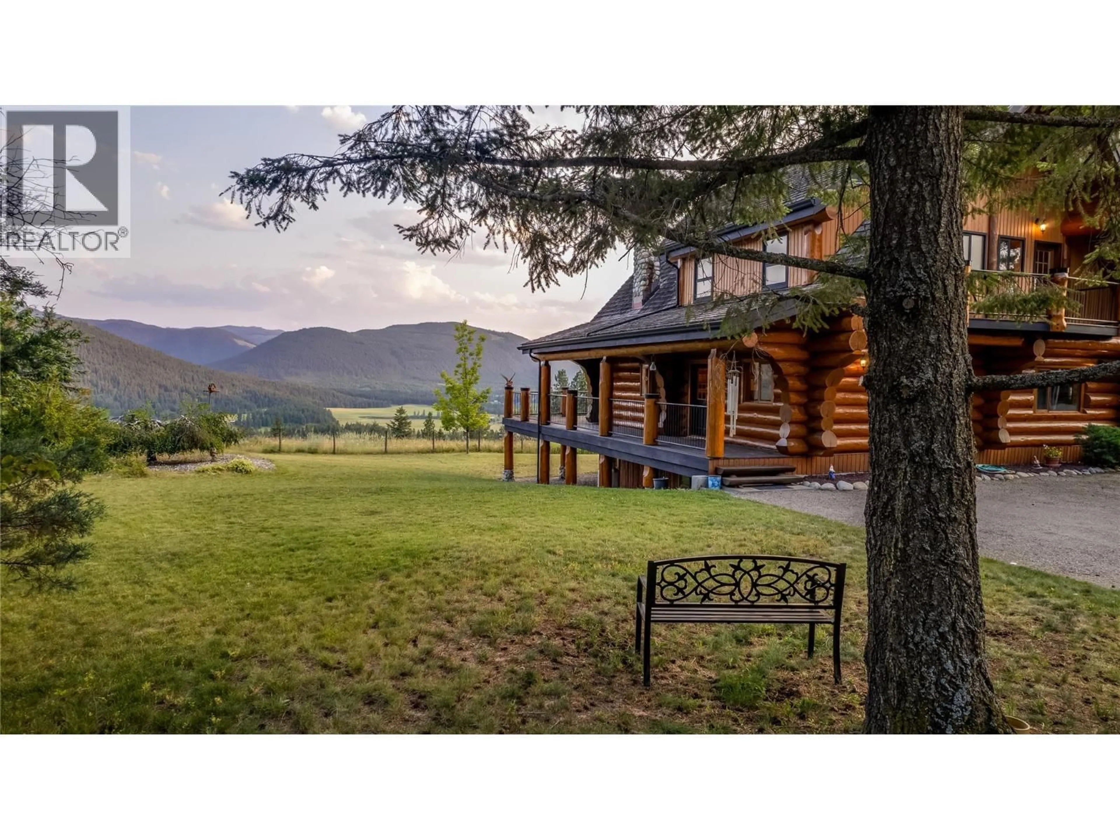20 VALEVIEW ROAD, Lumby, British Columbia V0E2G1
Contact us about this property
Highlights
Estimated valueThis is the price Wahi expects this property to sell for.
The calculation is powered by our Instant Home Value Estimate, which uses current market and property price trends to estimate your home’s value with a 90% accuracy rate.Not available
Price/Sqft$413/sqft
Monthly cost
Open Calculator
Description
Former show home for Monashee Azekura Ltd, this hand-crafted log home boasts an entirely custom interior with a show stopping view of the Coldstream Valley showcased in its floor to ceiling windows. Positioned on 4.9 gated, fenced, and cross fenced acres, this park-like property offers privacy and opportunity for livestock with a detached garage/shop and multiple outbuildings. Inside, a spectacular open-concept layout spans the majority of the main floor with endless views and access to the lovely wrap-around deck for al fresco dining. The kitchen contains stainless steel appliances, a log countertop island, and handsome Elmira wood-burning cook stove with stone chimney, in the adjacent living area an impressive river rock masonry corner fireplace adds warmth and ambiance. Beautiful pine feature posts and spruce purlins span the entire area. Also on the main floor, the master bedroom grants patio access, and an ensuite bathroom with antique claw foot bathtub. Upstairs, a large open space family room awaits, along with a second bedroom and bathroom. Below the main floor, a fully finished basement contains a second family room, third bedroom & 3 piece bathroom. This home also features Telus high speed fibre optic internet. Outside, an authentic stone circle awaits with fire-pit and horseshoe pits, as well as a 3-bay horse shelter with watering station and pastures, small animal buildings with pens, a utility shelter and a 30’ x 44’ garage with upstairs potential expansion. (id:39198)
Property Details
Interior
Features
Basement Floor
Storage
7'3'' x 10'4''3pc Bathroom
9'4'' x 10'5''Bedroom
17'2'' x 17'2''Utility room
9'5'' x 10'1''Exterior
Parking
Garage spaces -
Garage type -
Total parking spaces 15
Property History
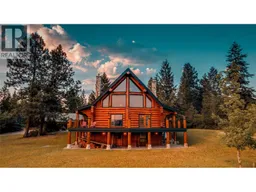 61
61
