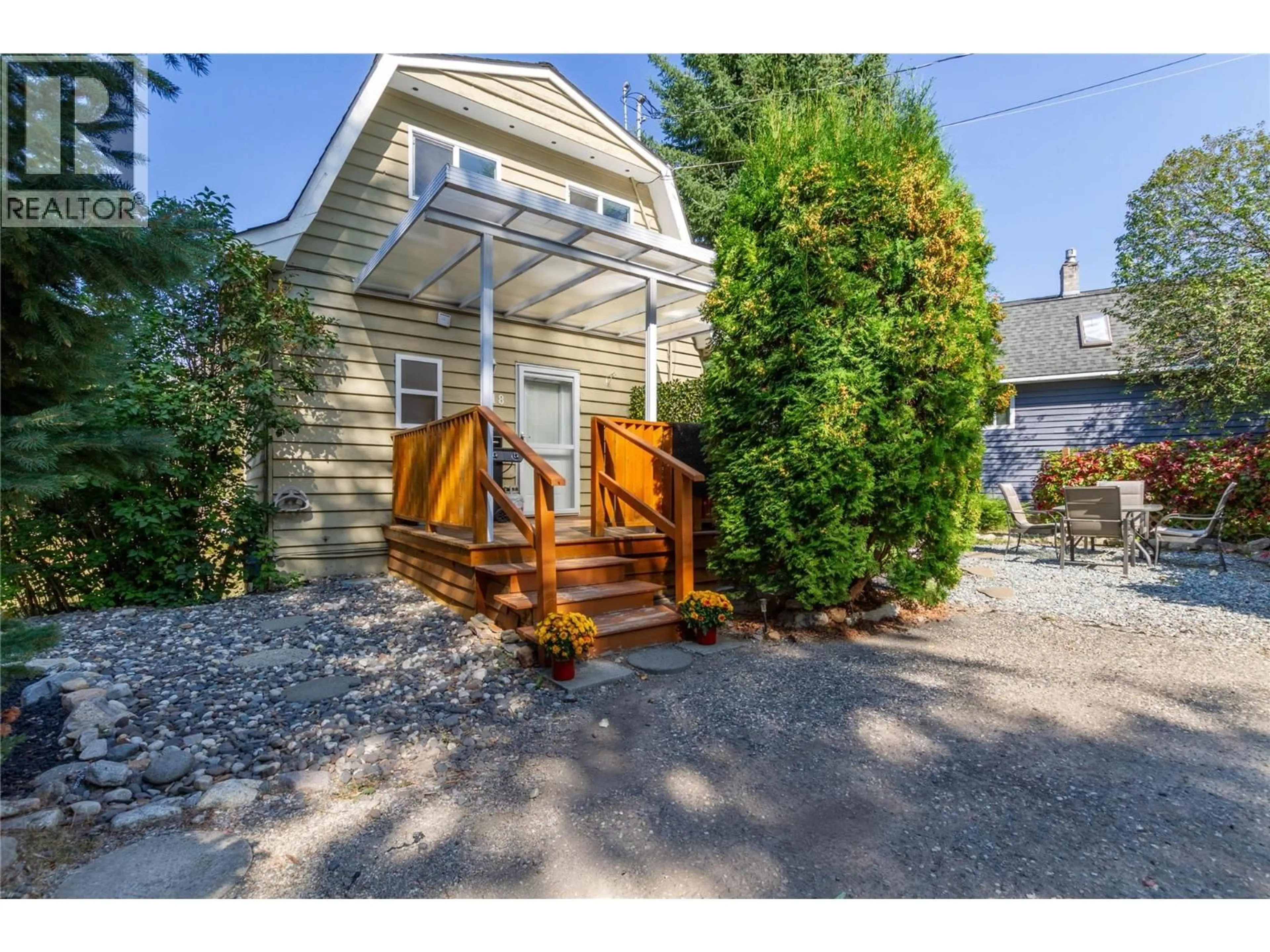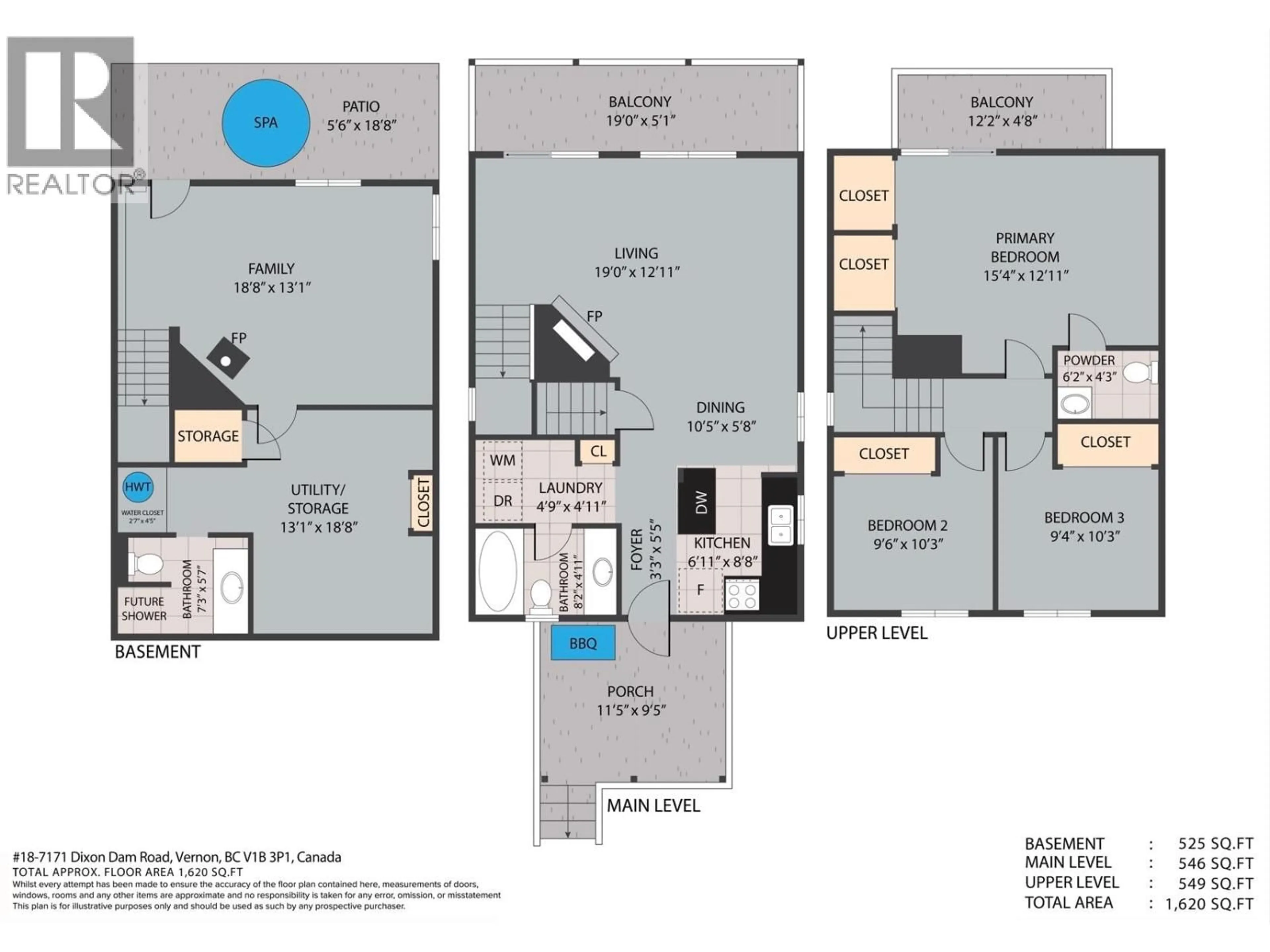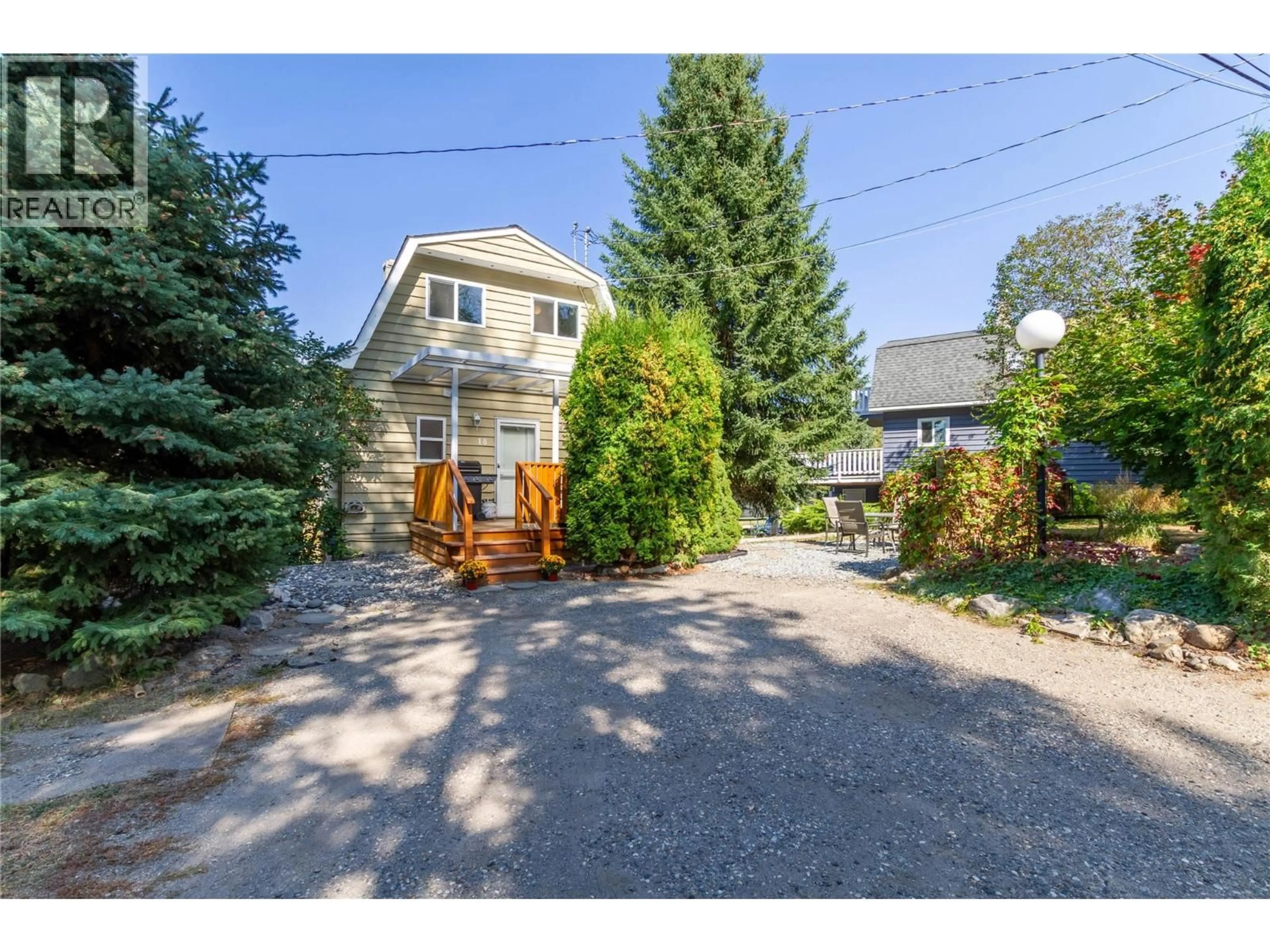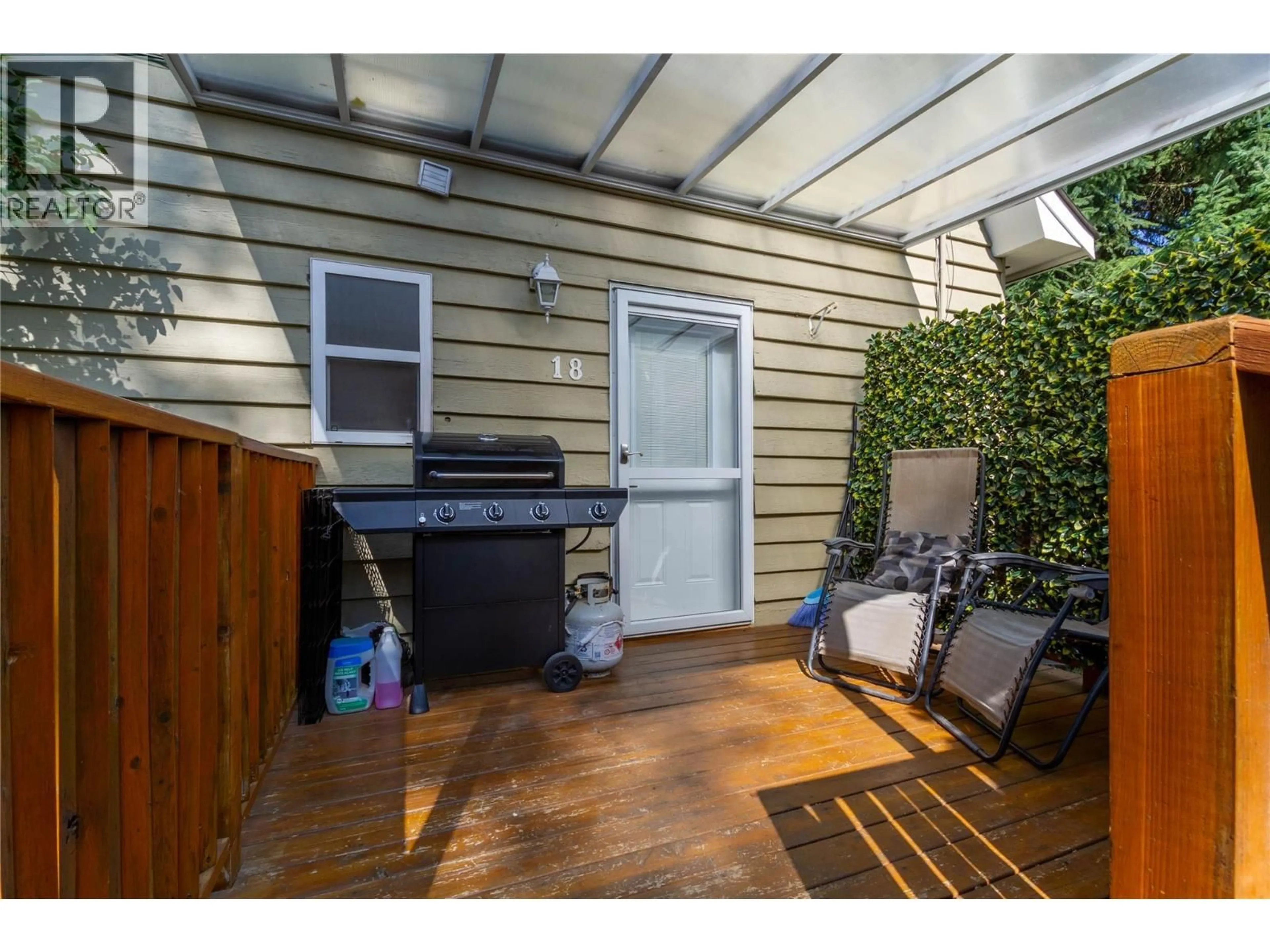18 - 7171 DIXON DAM ROAD, Vernon, British Columbia V1B3P1
Contact us about this property
Highlights
Estimated valueThis is the price Wahi expects this property to sell for.
The calculation is powered by our Instant Home Value Estimate, which uses current market and property price trends to estimate your home’s value with a 90% accuracy rate.Not available
Price/Sqft$302/sqft
Monthly cost
Open Calculator
Description
Have you ever dreamed of owning your own cabin in the woods but don’t want to deal with the headaches of taking care of an acreage? Here’s your chance to own at Tillistar Village, a 19-unit rural strata community in the North BX with such amenities as an outdoor pool, large fields, and a tennis court. Although this home has a cozy cabin feel, it offers great square footage at an affordable price point. On three floors, this home offers an open-concept main level living area, which includes the kitchen with island, a dining room, living room, a patio deck at the front entrance and at the rear, as well as laundry and a full bathroom. Upstairs you’ll love the primary bedroom with its own deck and en-suite, plus two more bedrooms. In the basement, there’s a good size family room, a large storage area, an opportunity for a third bathroom, and outside access to another patio area which enjoys looking over the fields and up to the mountains. Enjoy the peaceful, quiet back-country feel of the Tillistar community, as well as the great location, especially if you’re into outdoor activities. With Silver Star just 15 minutes up the road and plenty of biking and hiking available in the area, you’ll never be bored. Come view this lovely North BX property today and make it your own. (id:39198)
Property Details
Interior
Features
Basement Floor
Partial bathroom
5'7'' x 7'3''Storage
13' x 18'8''Family room
13'1'' x 18'8''Exterior
Features
Parking
Garage spaces -
Garage type -
Total parking spaces 2
Condo Details
Amenities
Recreation Centre, Racquet Courts
Inclusions
Property History
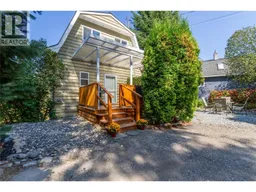 62
62
