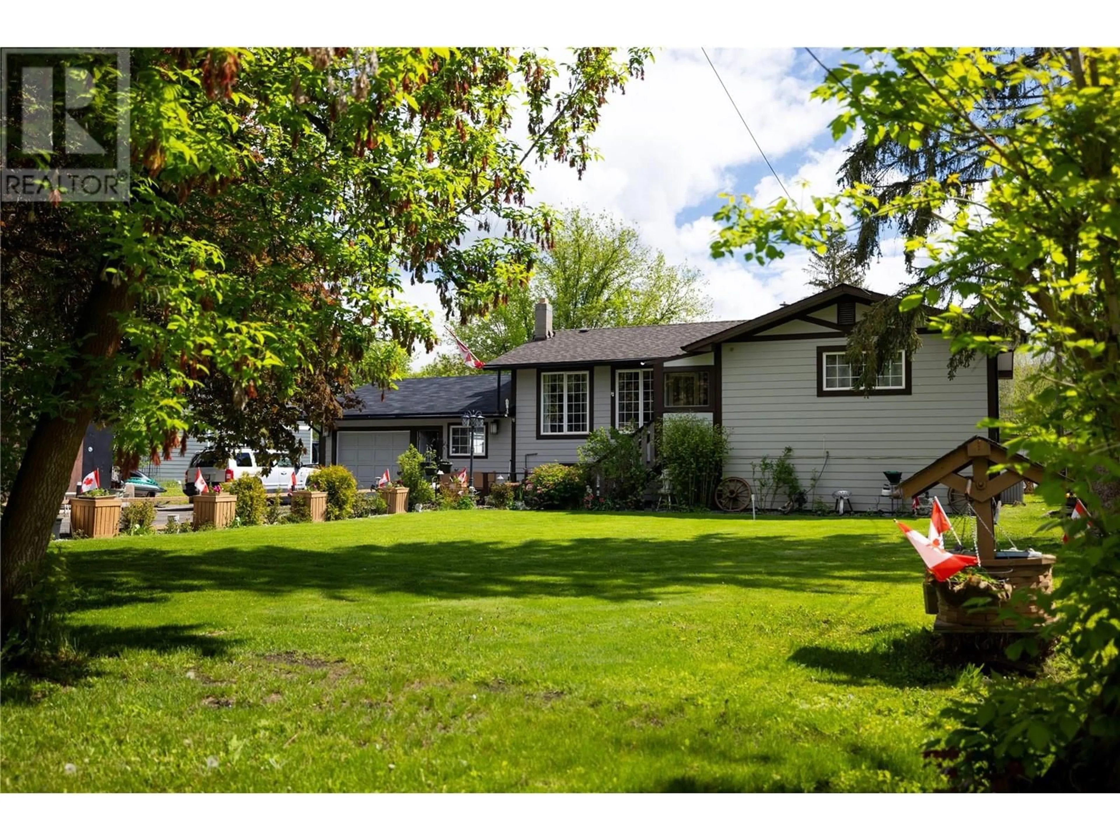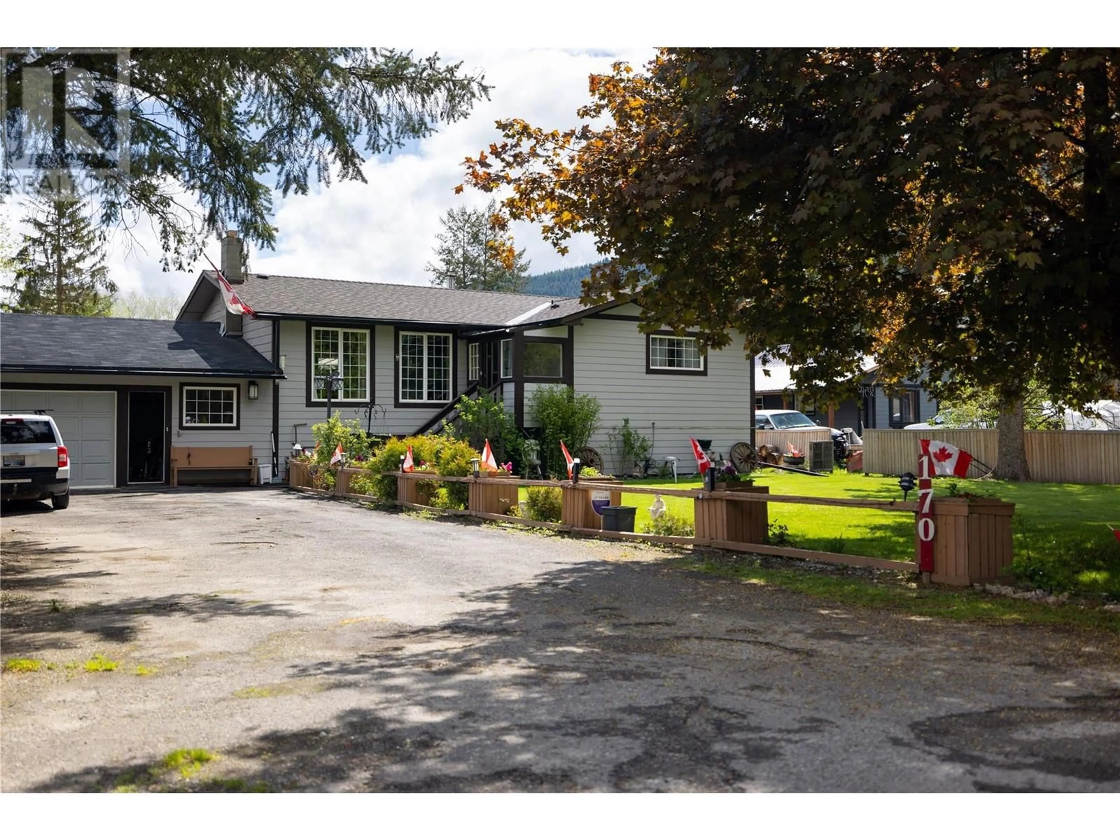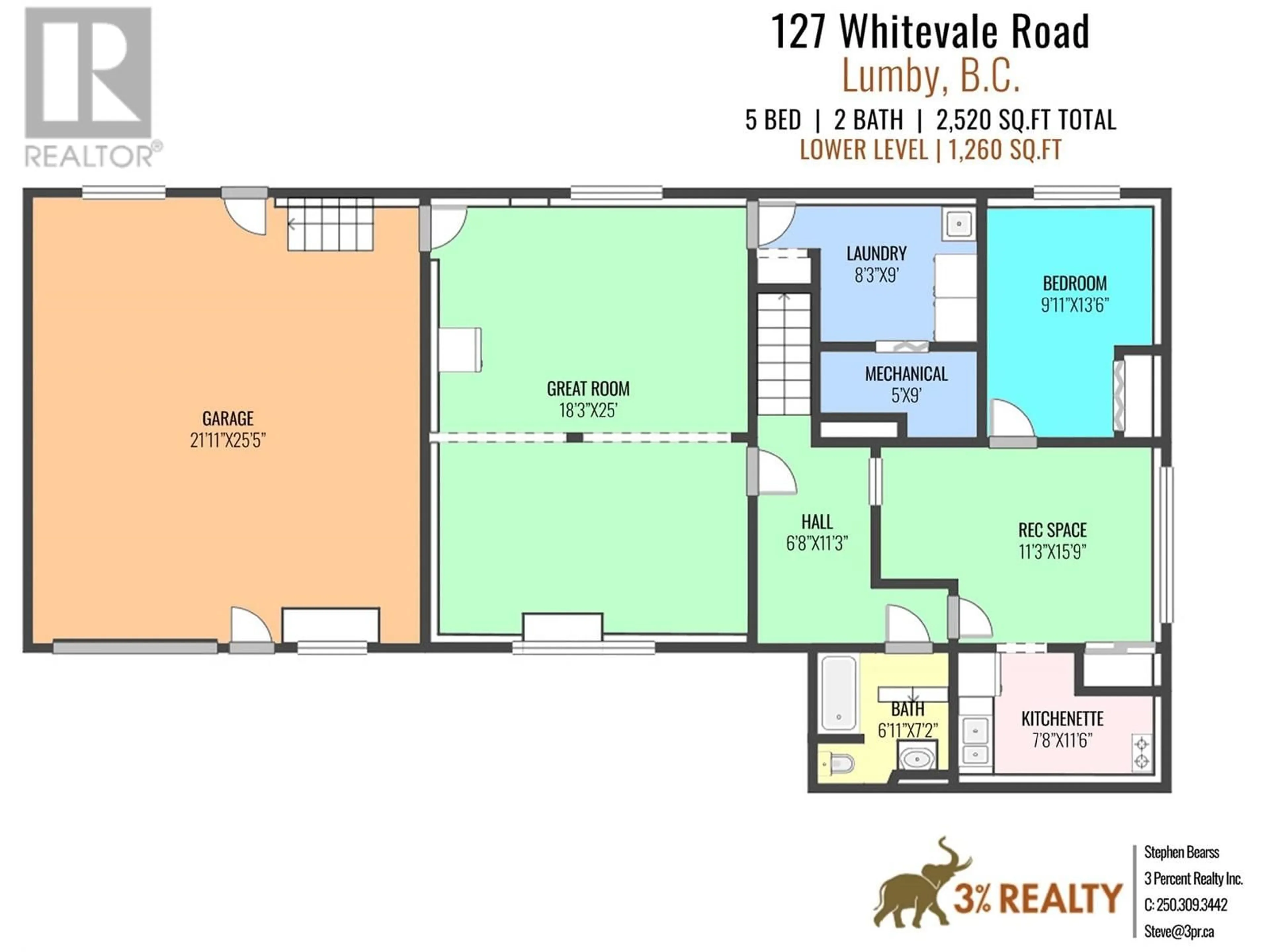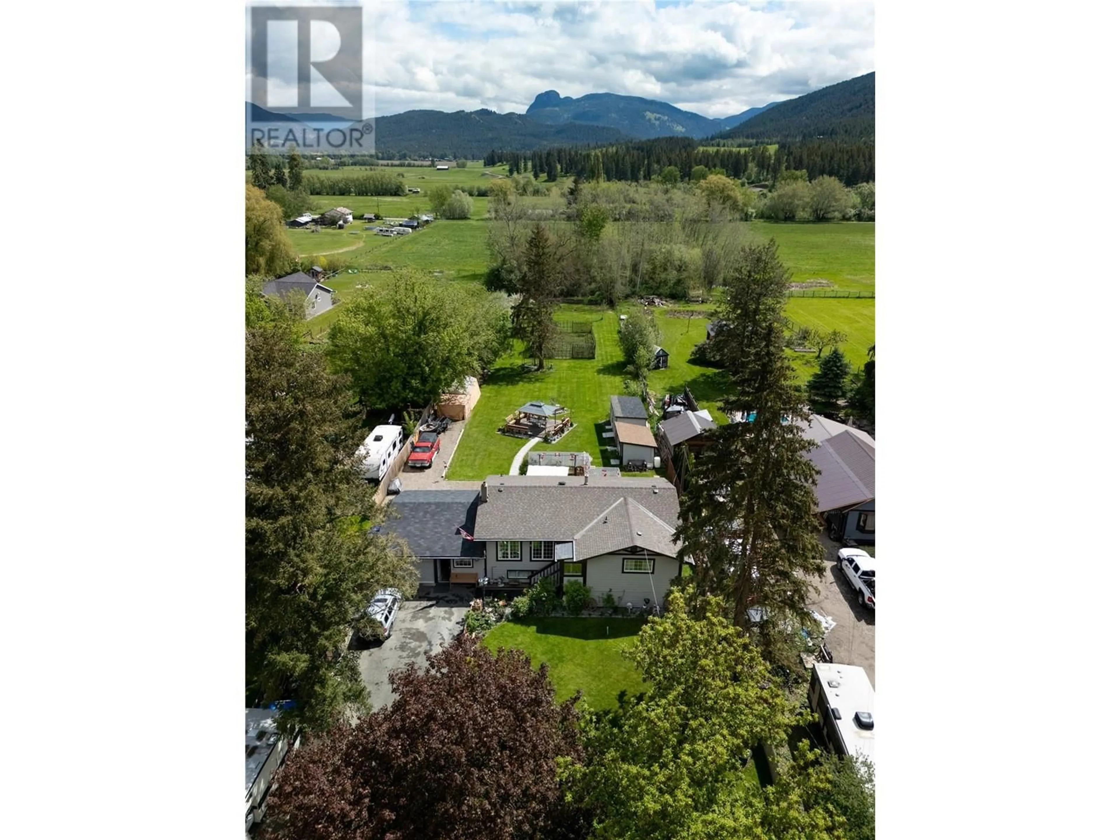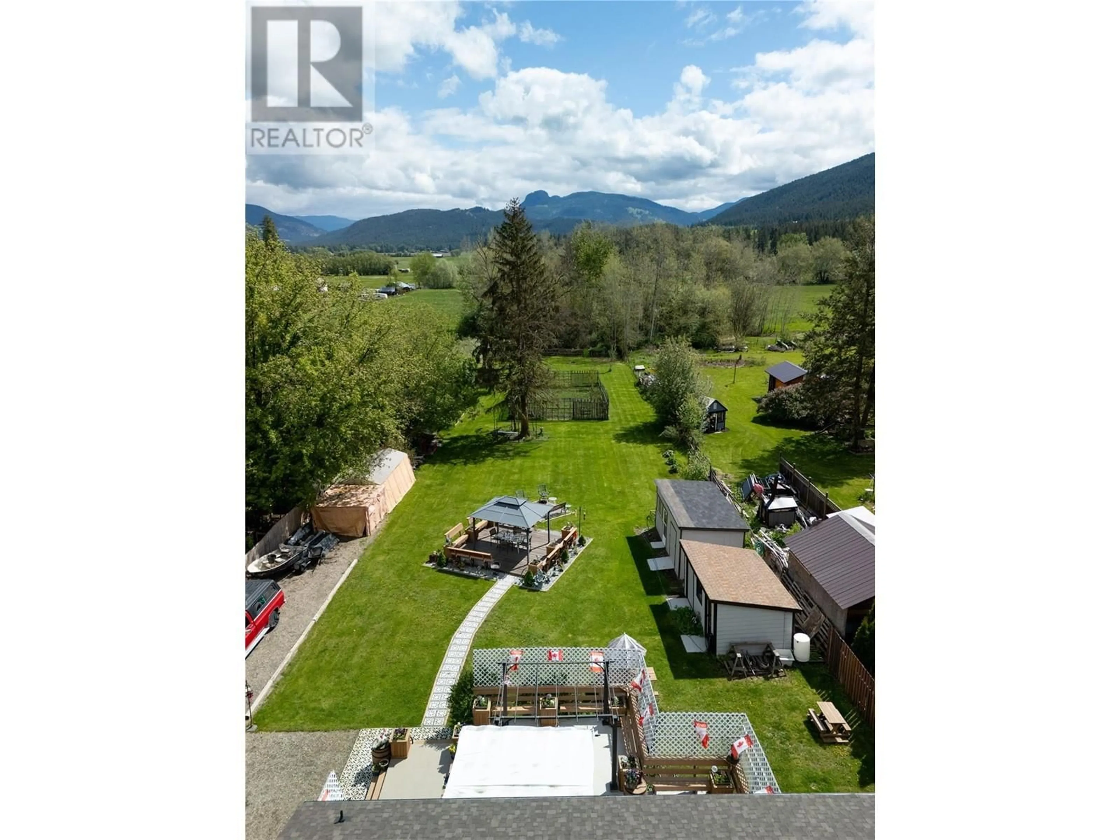170 WHITEVALE ROAD, Lumby, British Columbia V0E2G7
Contact us about this property
Highlights
Estimated valueThis is the price Wahi expects this property to sell for.
The calculation is powered by our Instant Home Value Estimate, which uses current market and property price trends to estimate your home’s value with a 90% accuracy rate.Not available
Price/Sqft$317/sqft
Monthly cost
Open Calculator
Description
Welcome to 170 Whitevale. A 1 ACRE mega yard thats big enough to handle your ideas! Maybe ideas like a garage, or a pool or large gardens are on your bucket list! Need parking for your vehicles, RV and trailers? Done. At the heart of this stunning property lies a spaciously renovated 2560 sql/ft, 5 bed, 2 bath home with a 1 or 2 bed suite. Something ready for big family a tenant or maybe the bed n breakfast lifestyle? From the house, head out to the massive 30'x35' multi-tiered deck for a variety of options in sun or shade to enjoy summer. This home was updated approximately 8 years ago. Updates like Hardie board, vinyl windows, roof, 1"" foam board insulation was added to the exterior for improved R value and timeless styling cues. Inside, custom tile & hardwood flooring runs the living, kitchen, bath and dining areas. With 4 bedrooms on the main level, you can keep an eye on little ones, have office space, or make them into what you need. Ample kitchen counters and cabinets aid the chef! Downstairs flooring was done in 2022. Furnace & A/C done in 2022. The downstairs is a GREAT room at 18' x 25'. The suite is cozy and versatile. The 22 x 26' Garage could be a double garage or keep it as a big single with a place for a workshop. Enjoy the plum, pear, apple and cherry trees this year! Make use of the standalone covered pergola patio and be surrounded by green tranquility. Pride of Ownership is evident here and now it is yours. Welcome Home! (id:39198)
Property Details
Interior
Features
Main level Floor
Other
35' x 30'Sunroom
7'9'' x 4'9''Foyer
5'0'' x 3'9''Bedroom
9'6'' x 8'6''Exterior
Parking
Garage spaces -
Garage type -
Total parking spaces 9
Property History
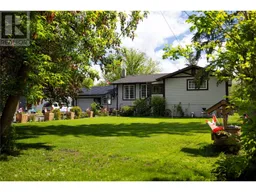 53
53
