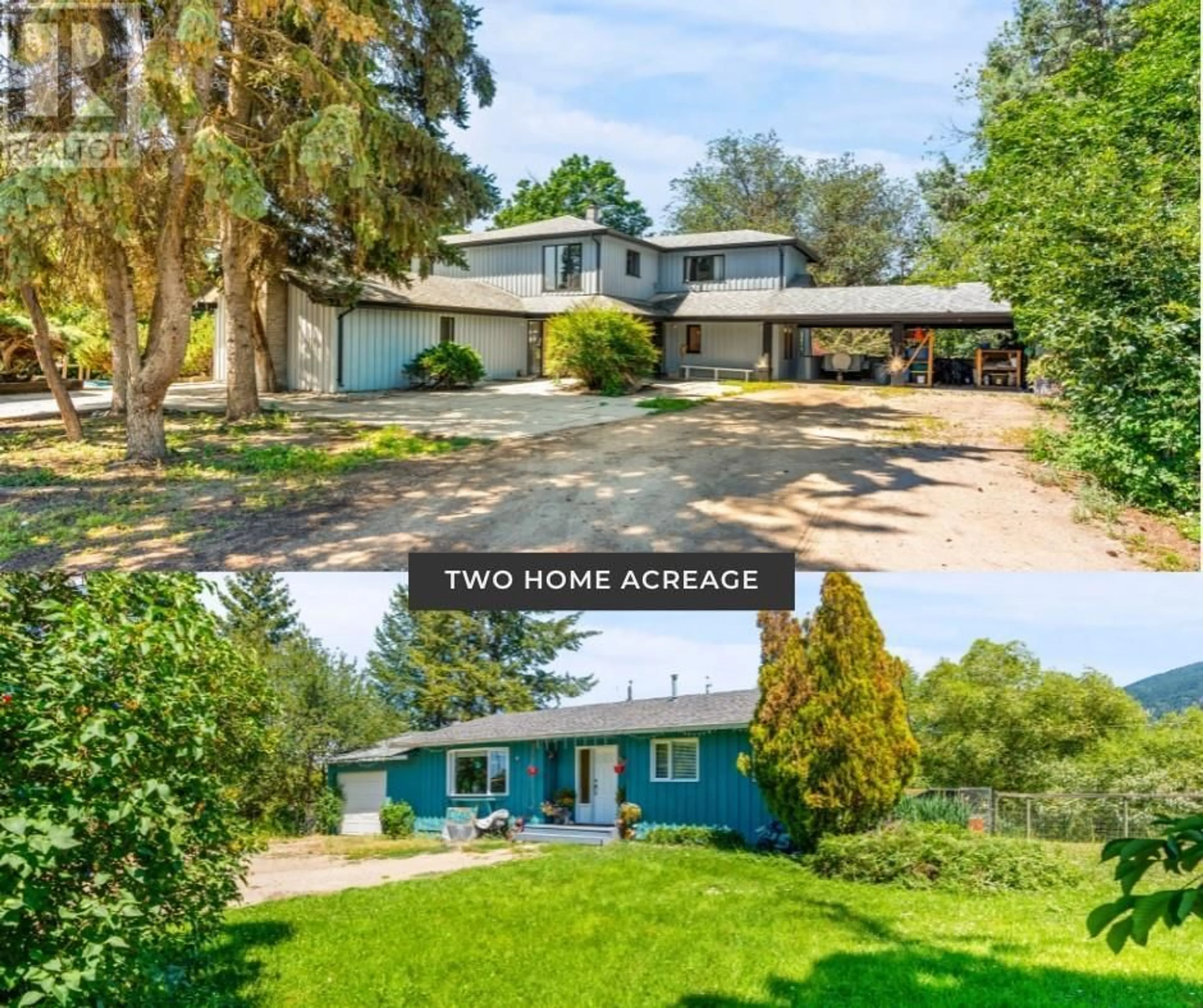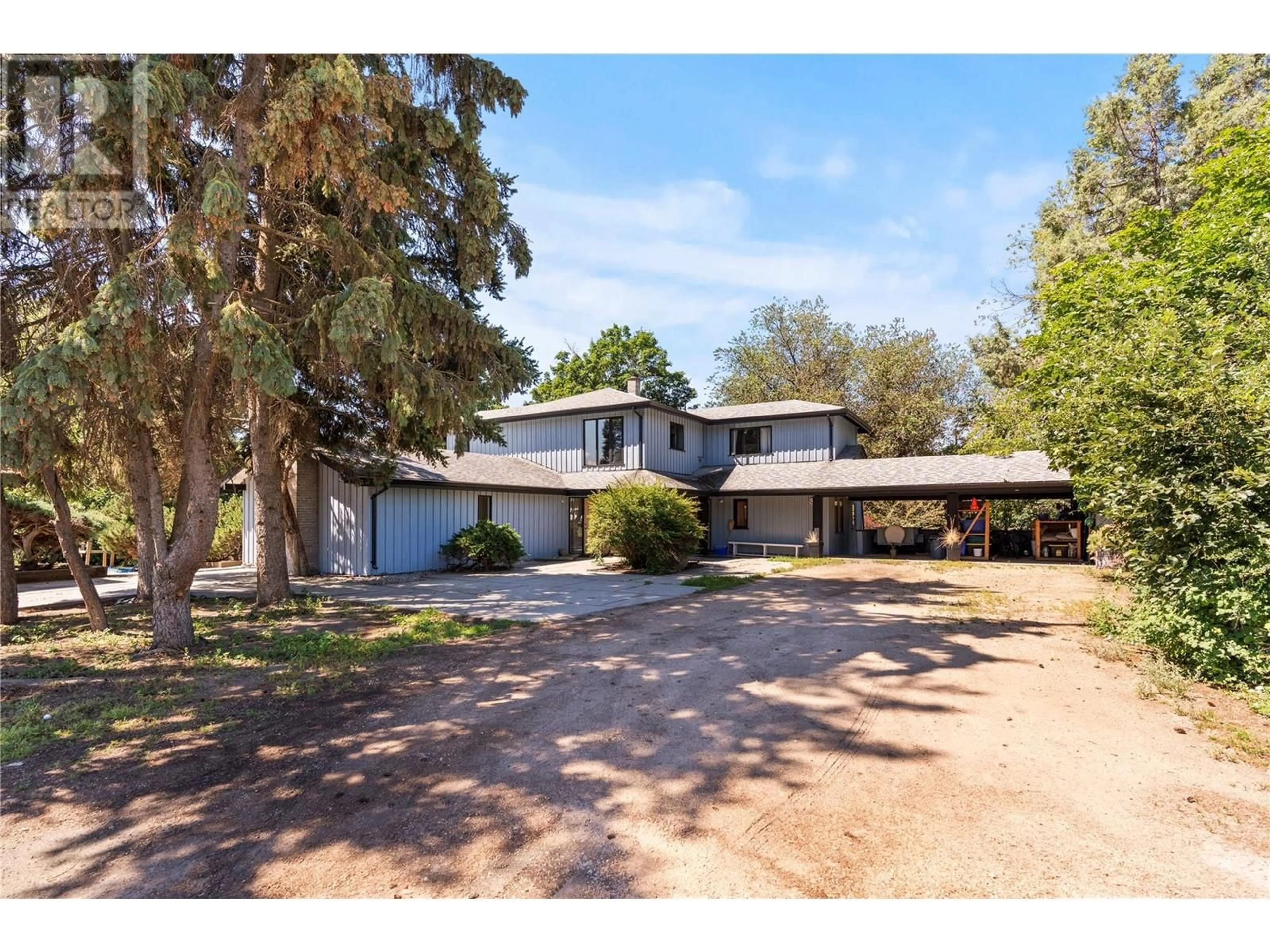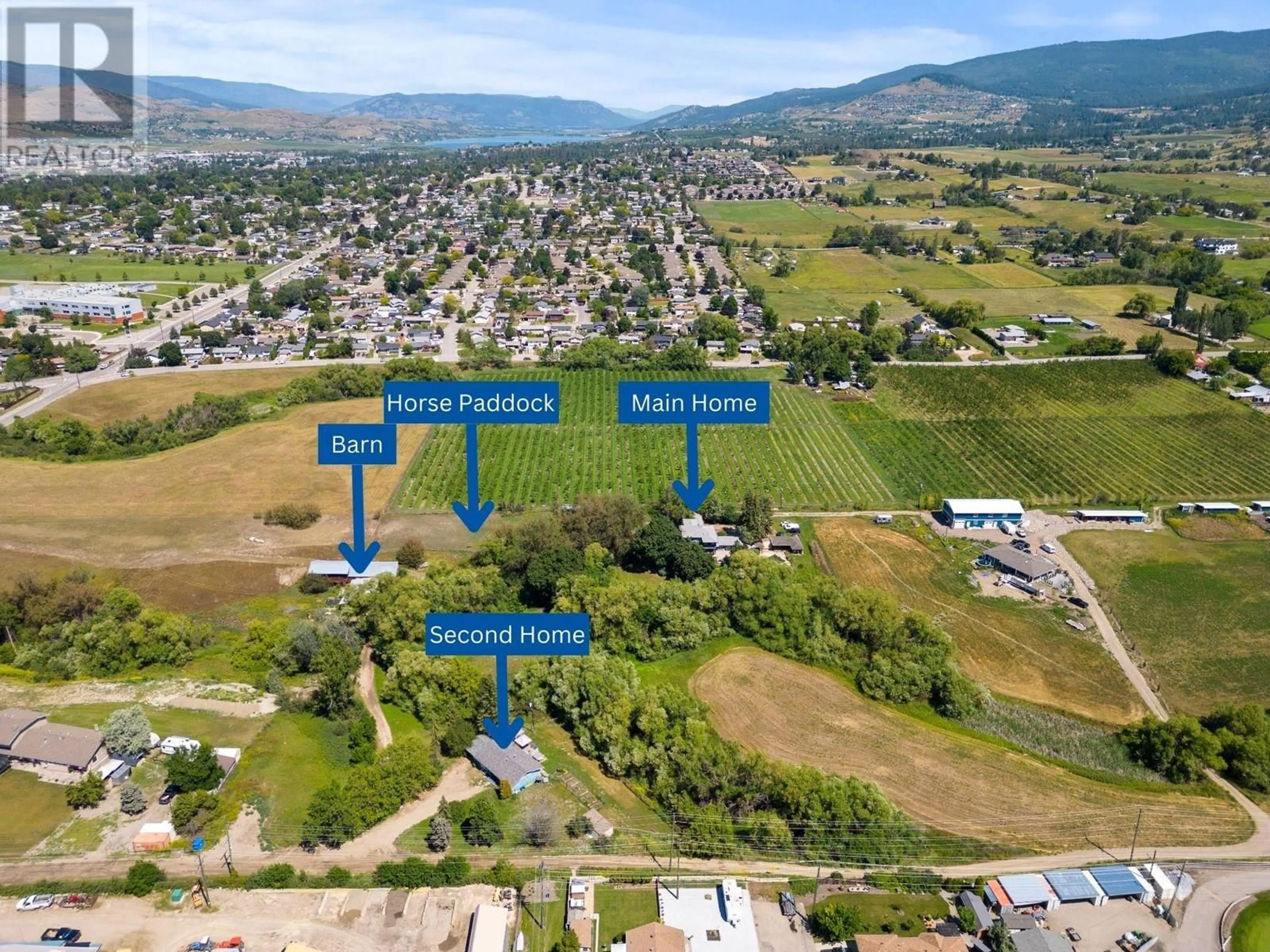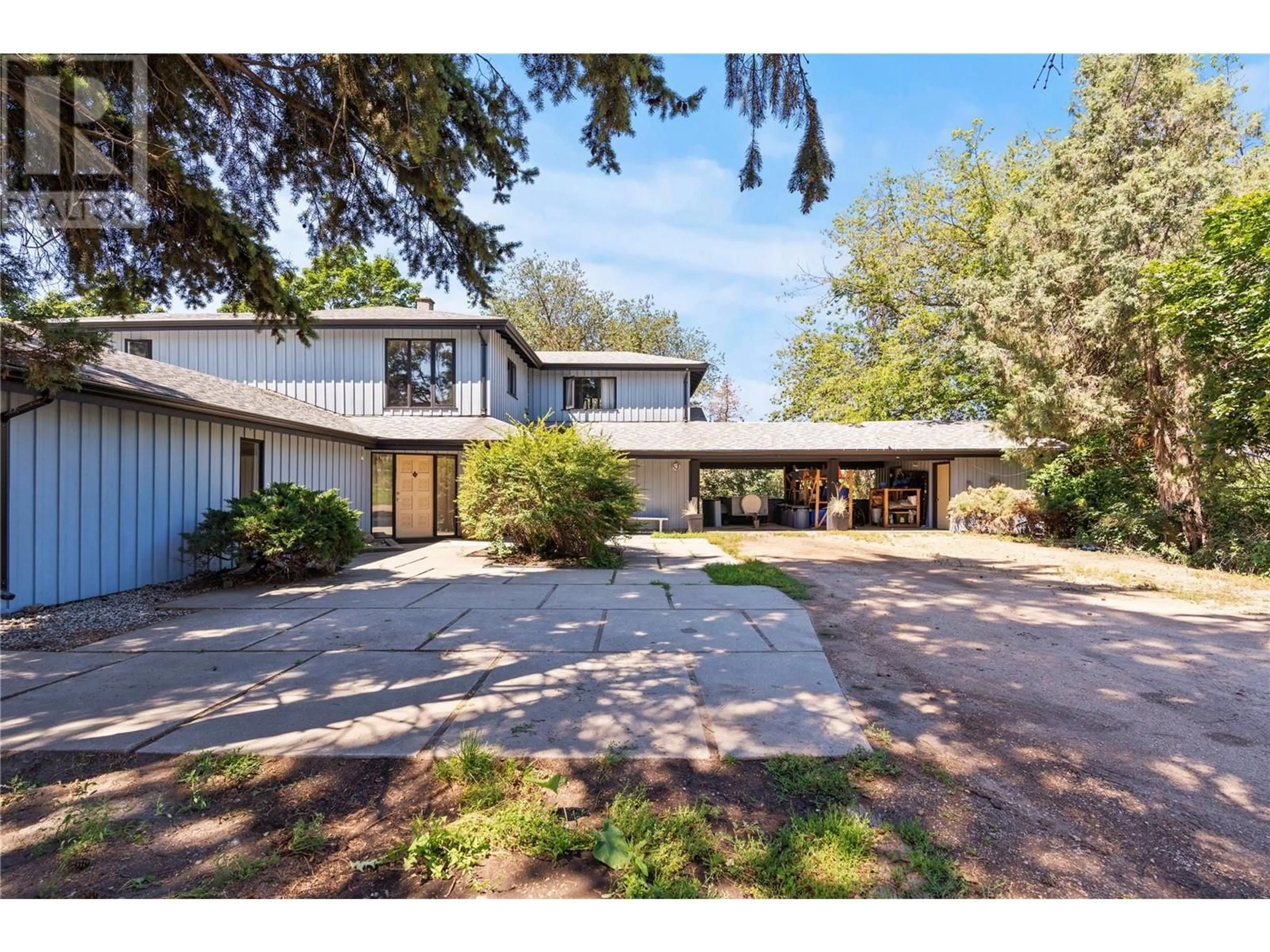1451 MOUNTVIEW ROAD, Vernon, British Columbia V1B3A5
Contact us about this property
Highlights
Estimated valueThis is the price Wahi expects this property to sell for.
The calculation is powered by our Instant Home Value Estimate, which uses current market and property price trends to estimate your home’s value with a 90% accuracy rate.Not available
Price/Sqft$606/sqft
Monthly cost
Open Calculator
Description
One of the best centrally located acreage properties in all of Vernon, this 6.548-acre parcel is being offered for sale for the first time. It includes two homes, a fantastic equestrian setup, & hobby farm potential, all while providing maximum privacy just minutes from downtown. The charming main home features 5 bedrooms & 2 bathrooms, sprawling across over 3,000+ sq. ft. of living space. The family-friendly layout includes 3 bedrooms upstairs & a large games room. The spacious living room boasts vaulted ceilings & a cozy gas fireplace, creating a warm & inviting atmosphere. The renovated kitchen features updated cabinets, stainless steel appliances w/ gas range, a breakfast nook, & a stylish tiled backsplash. An additional family room w/ a second fireplace offers extra space for relaxation & entertainment. Bursting w/ character & potential, this beautiful home is ready to be cherished. The property boasts a picturesque year-round creek with water rights, creating a lush, green environment, along with large pasture areas, a horse paddock with a shelter, and a barn offering excellent storage. The 2nd rancher home on the property offers 3 bedrooms & 1 bathroom, & would make for a great mortgage helper or home for extended family. This centrally located Vernon acreage offers easy access to schools, parks, golf courses, & shopping. Ideal holding property or equestrians seeking a prime location with riding near by, the property is zoned CR & w/in the ALR. (id:39198)
Property Details
Interior
Features
Main level Floor
Foyer
12'4'' x 9'9''Kitchen
21'5'' x 12'5''Kitchen
10'10'' x 14'3''4pc Bathroom
8' x 5'Property History
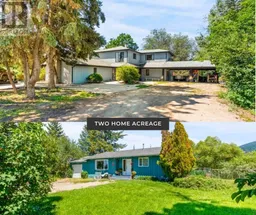 76
76
