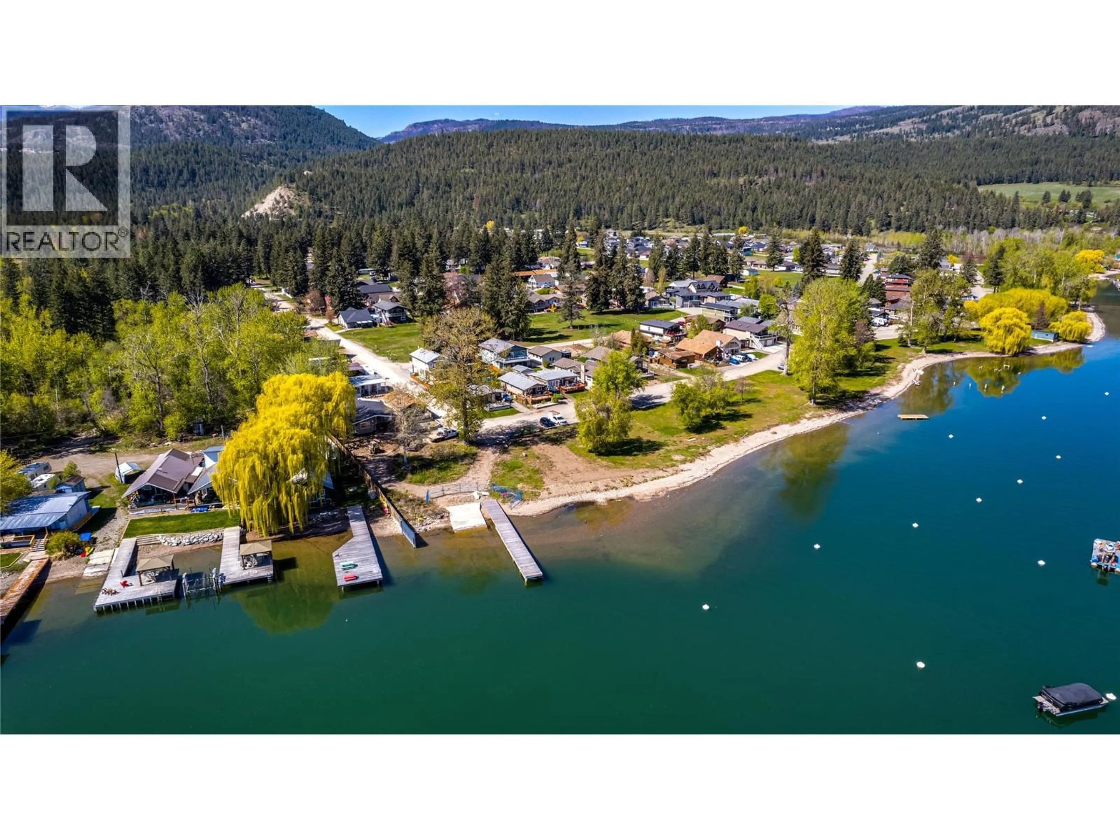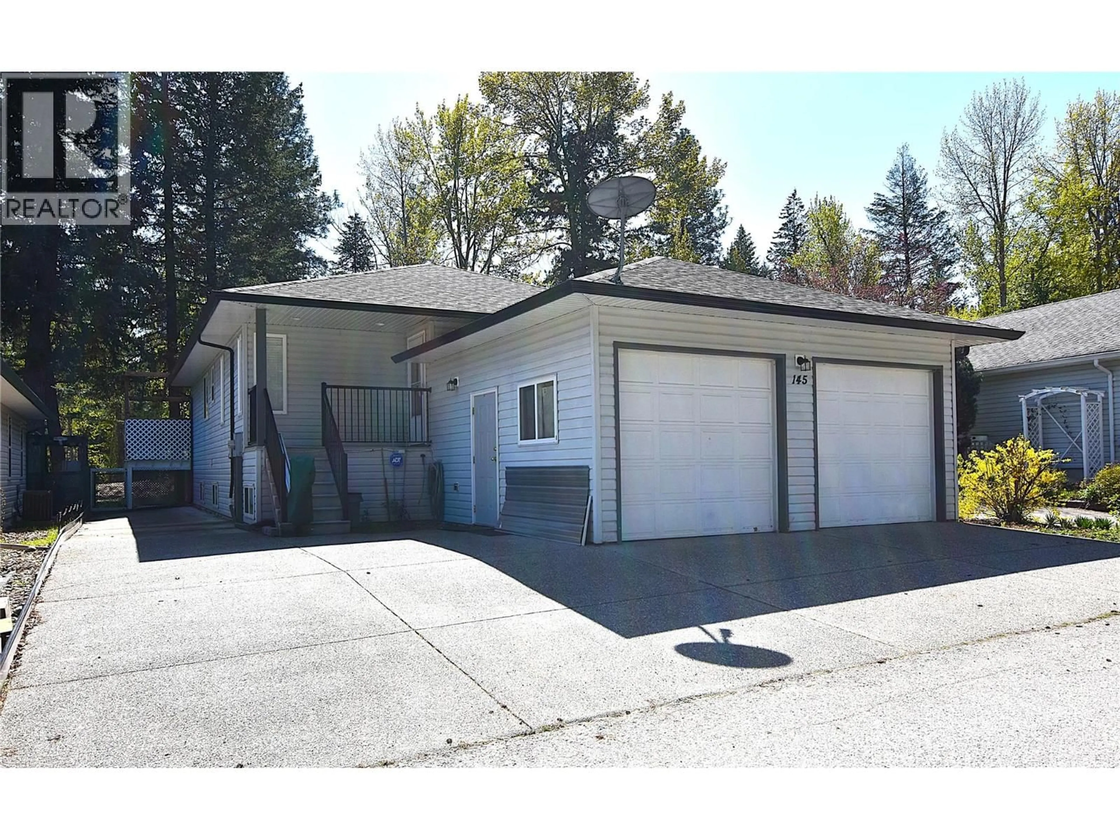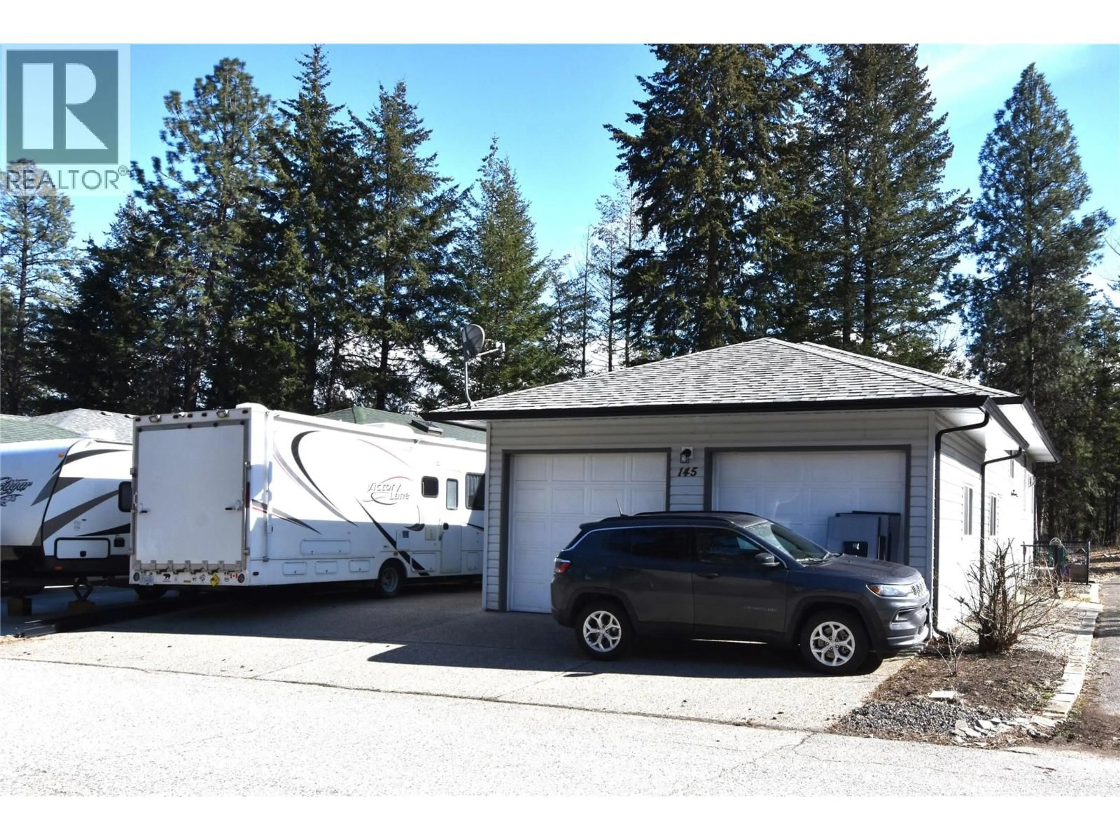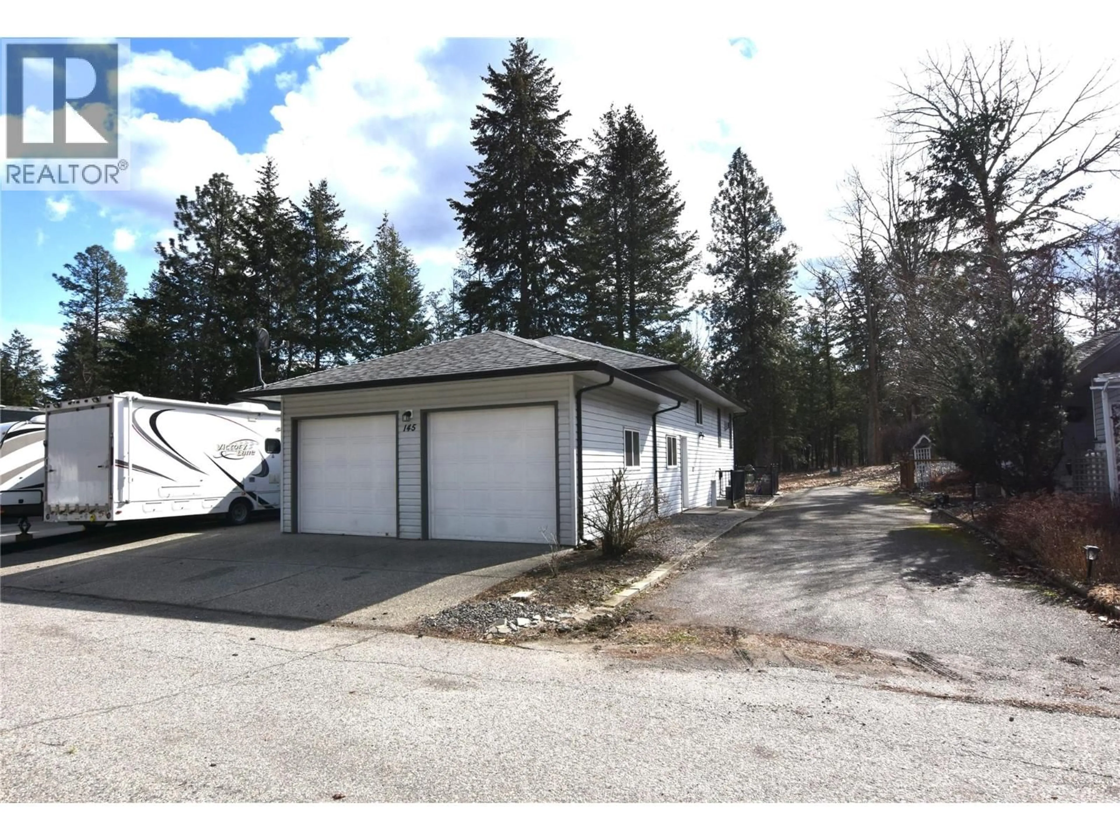145 FALCON AVENUE, Vernon, British Columbia V1H2A1
Contact us about this property
Highlights
Estimated valueThis is the price Wahi expects this property to sell for.
The calculation is powered by our Instant Home Value Estimate, which uses current market and property price trends to estimate your home’s value with a 90% accuracy rate.Not available
Price/Sqft$396/sqft
Monthly cost
Open Calculator
Description
Welcome to 145 Falcon Avenue, Parker Cove Discover this beautifully maintained 4-bedroom, 3-bathroom home backing onto peaceful greenspace in the heart of Parker Cove. With an open-concept living area, easy-care flooring, and soft neutral tones, this home offers both comfort and style. The updated kitchen (2022) features modern countertops, appliances, and a stylish backsplash, while the adjoining dining area opens to a spacious deck—perfect for summer BBQs and outdoor entertaining. The bright living room is filled with natural light from large windows, and a cozy propane gas fireplace adds warmth on cooler mornings. The generous primary bedroom easily accommodates a king-sized bed and includes a private 3-piece ensuite. The walk-out basement is framed and boarded, offering excellent additional living space with two bedrooms, a family room, hobby room, 3-piece bathroom, and abundant storage. There is also a chair lift from the main floor to the basement. Additional features include central air, built-in vacuum, a fenced yard, and ample parking with room for a boat or RV. A recently replaced (3-year-old) hot water tank adds peace of mind. Enjoy shared access to nearly 2,000 feet of stunning Okanagan lakefront—ideal for swimming, boating, or simply relaxing by the water. This home is being offered with a lease prepaid to 2056, providing buyers the unique opportunity to obtain a CMHC-approved mortgage. 145 Falcon Avenue combines modern living with an exceptional location. Don’t miss out on this incredible opportunity! (id:39198)
Property Details
Interior
Features
Basement Floor
3pc Bathroom
10'4'' x 7'10''Storage
4'11'' x 6'10''Hobby room
9'9'' x 14'8''Family room
15'0'' x 14'8''Exterior
Parking
Garage spaces -
Garage type -
Total parking spaces 2
Property History
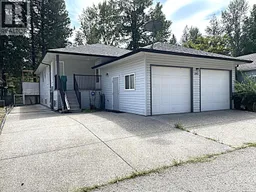 56
56

